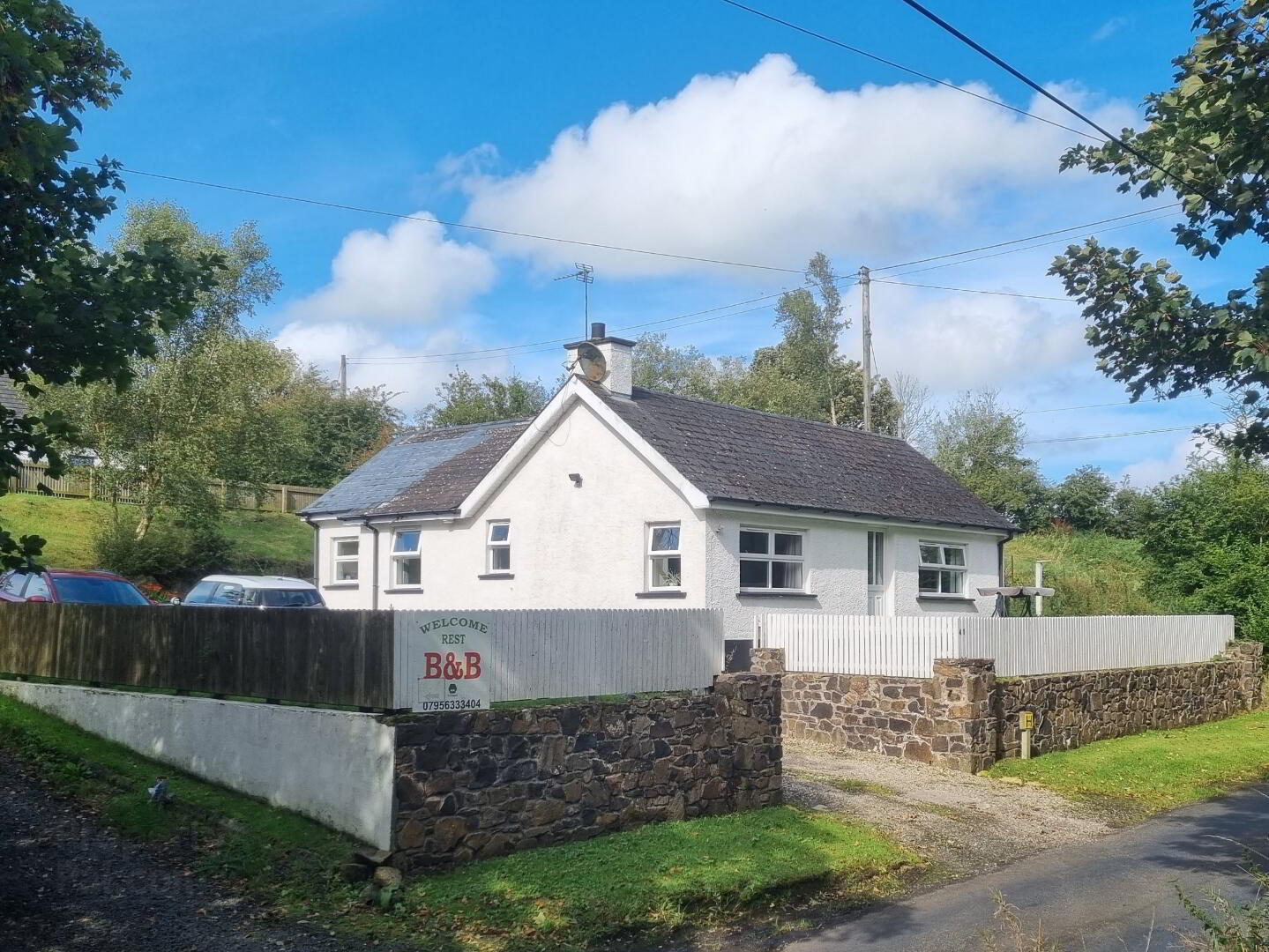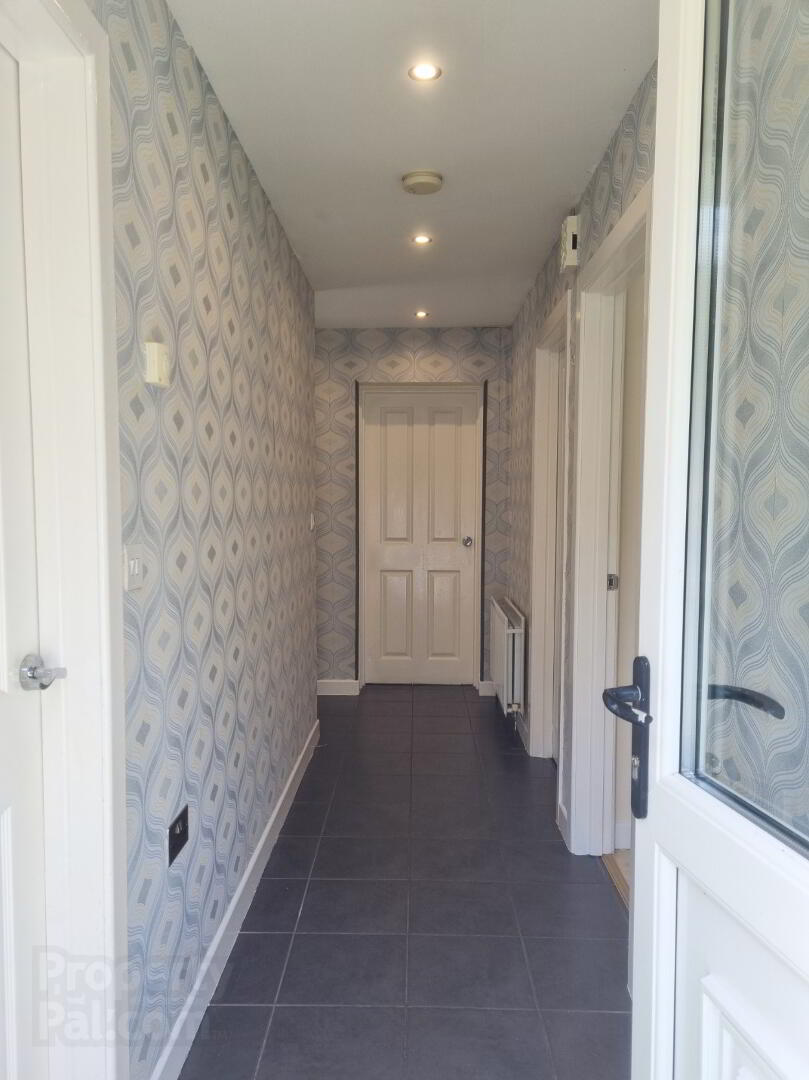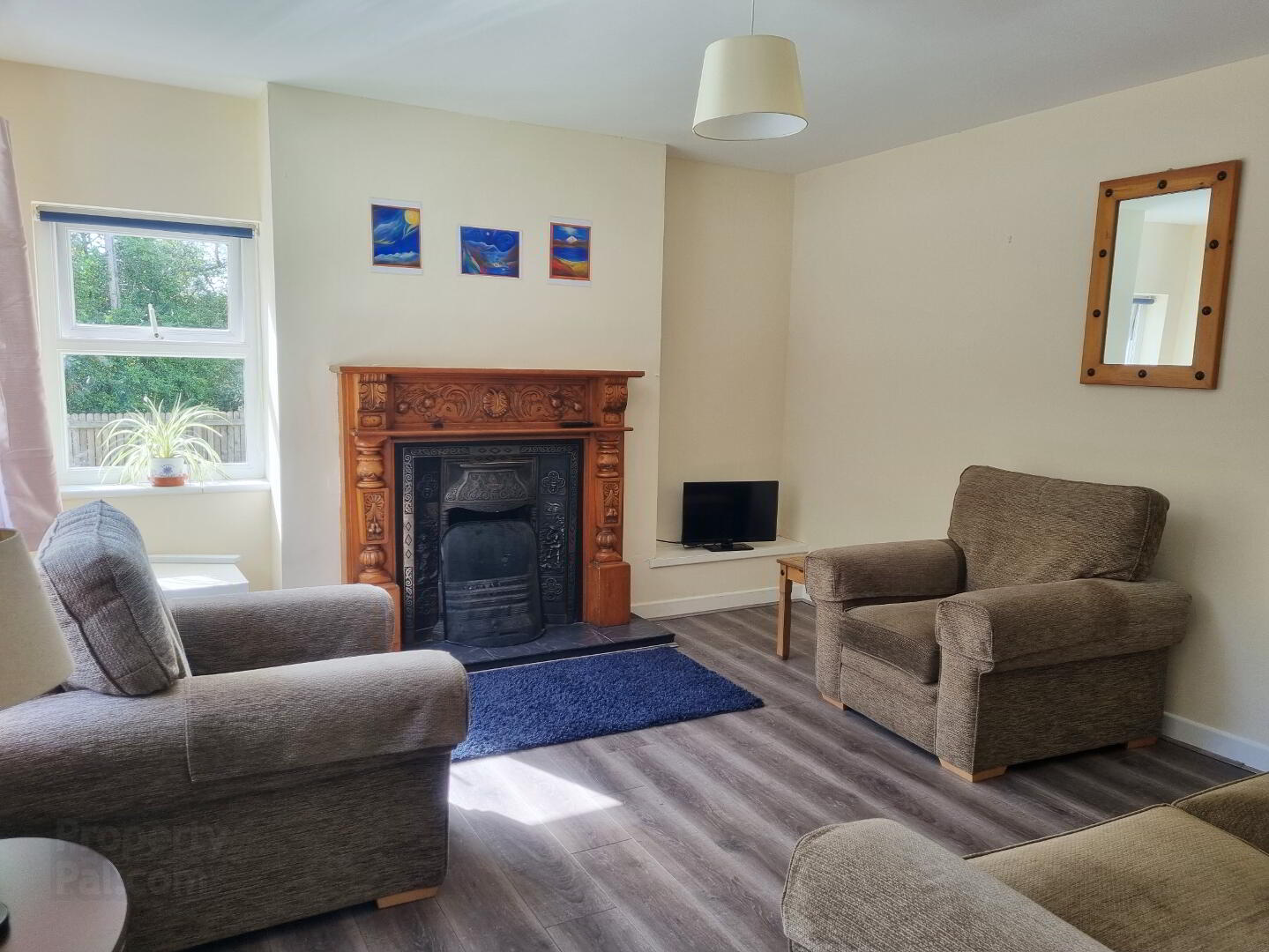


41 Craigalappan Road,
Bushmills Ballycastle, BT57 8XY
3 Bed Detached Bungalow
Offers Over £279,000
3 Bedrooms
1 Bathroom
1 Reception
Property Overview
Status
For Sale
Style
Detached Bungalow
Bedrooms
3
Bathrooms
1
Receptions
1
Property Features
Tenure
Not Provided
Energy Rating
Heating
Oil
Broadband
*³
Property Financials
Price
Offers Over £279,000
Stamp Duty
Rates
£1,225.50 pa*¹
Typical Mortgage
Property Engagement
Views Last 7 Days
234
Views Last 30 Days
1,143
Views All Time
57,508

Features
- Quaint Detached Bungalow set in a stunning rual location.
- Three Bedrooms.
- Close proximity to Whitepark Bay, Bushmills, Ballycastle, Ballintoy, The Giants Causeway and all the North Coast has to offer.
- Private Garden with feature rockery.
- Parking for several cars.
- High speed full fibre WiFi.
- Oil Fired Central Heating.
This well presented detached bungalow is situated 2 mins from Whitepark Bay Beach, 10 mins from Bushmills and 10 mins to the Giants Causeway. The accommodation consists of 3 Bedrooms, Bathroom, Lounge, Kitchen/Diner & Utility room. The property is ideally located for the Bushmills distillery, Giants Causeway, Carrick-a-rede and the famous North Coast. This home will appeal to a broad range of buyers from families or to those seeking a holiday home on the doorstep of seaside resorts. The property has also been used as a very successful holiday rental.
Early viewing is highly recommended by the Sole Selling Agent, to appreciate its true beauty.
ACCOMMODATION
ENTRANCE HALL:
With Tiled flooring, recess spotlights and full fibre internet/phone point.
LIVING ROOM: 13'05 x 12'37
With wood effect laminate flooring, open fire with wooden fire surround, tv and dual aspect windows.
KITCHEN/DINER: 16'26 x 10'82
With tiled flooring, eye and low level Beech kitchen units, integrated fridge/freezer, oven, hob, stainless steel extractor fan, and stainless steel sink.
UTILITY ROOM: 12'77 x 5'03
With tiled flooring, eye and low level Beech units, stainless steel sink, space for washing machine and space for dryer.
BEDROOM 1: 14'29 x 7'99
With Laminate flooring and TV point.
BEDROOM 2: 13'32 x 6'90
With Laminate flooring and TV point.
BEDROOM 3: 13'32 x 6'90
With Laminate flooring and TV point.
BATHROOM: 9'62 x 5'78
With tiled flooring, tiled walls, white bathroom suite, corner shower, Mira electric shower, recess spots and extractor fan.
EXTERNAL
Gardens to front side and rear
Patio area
Gravel driveway
Electric point and tap
UPVC double glazed windows and doors
UPVC facia and soffits



