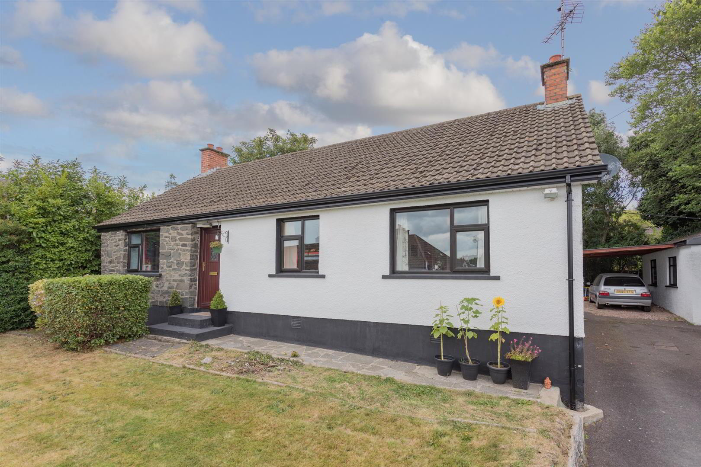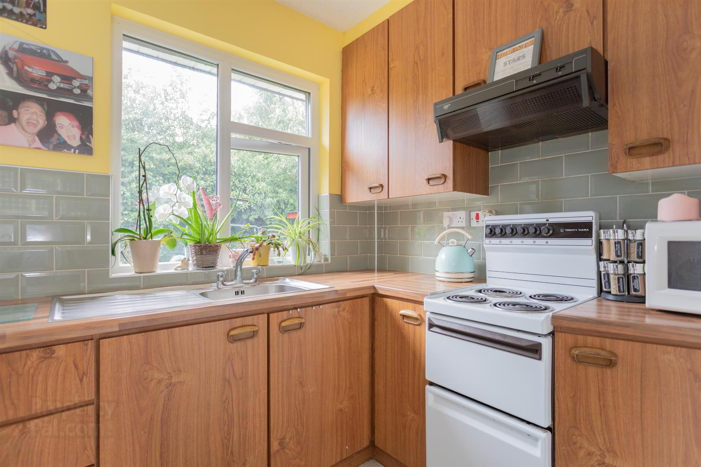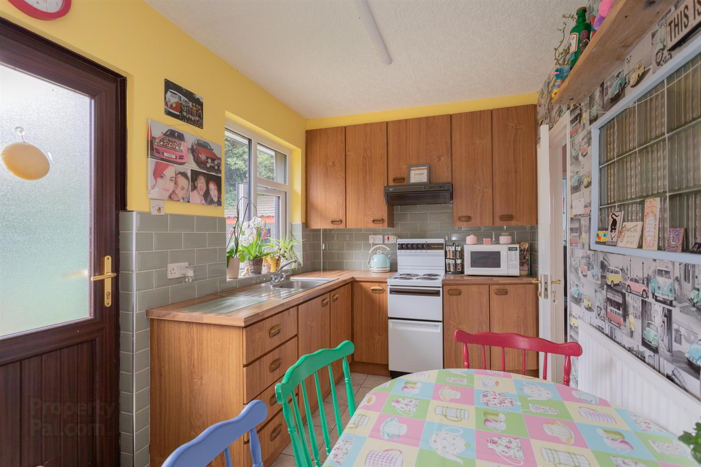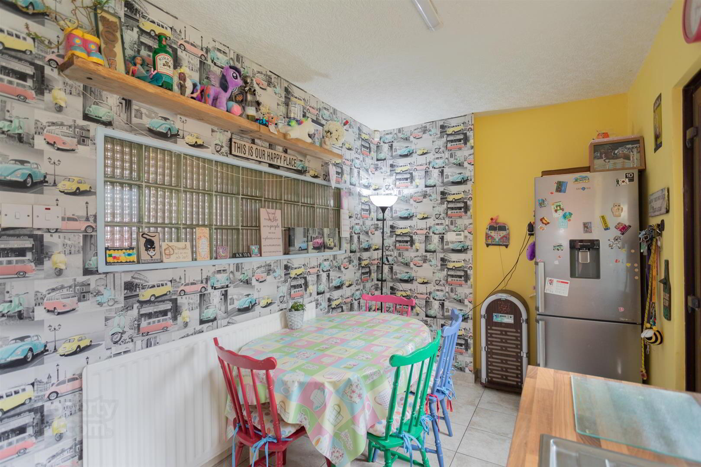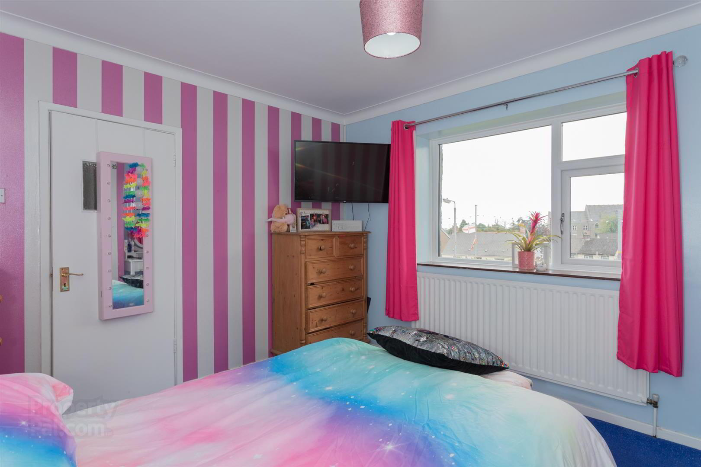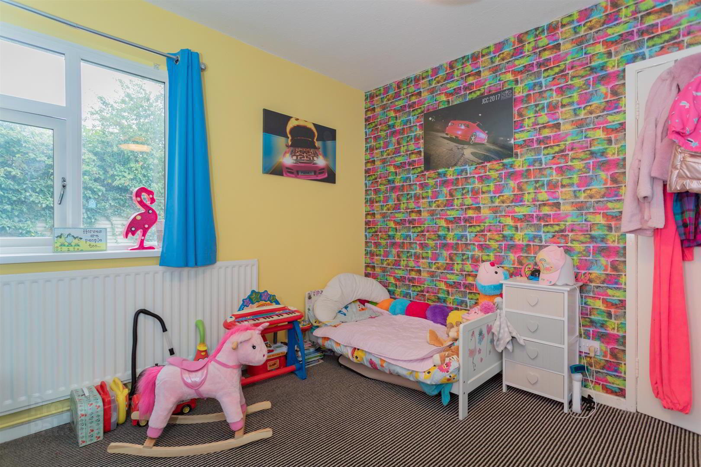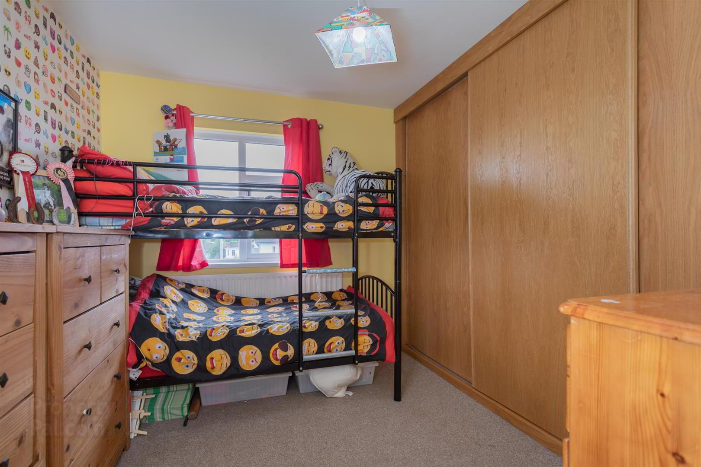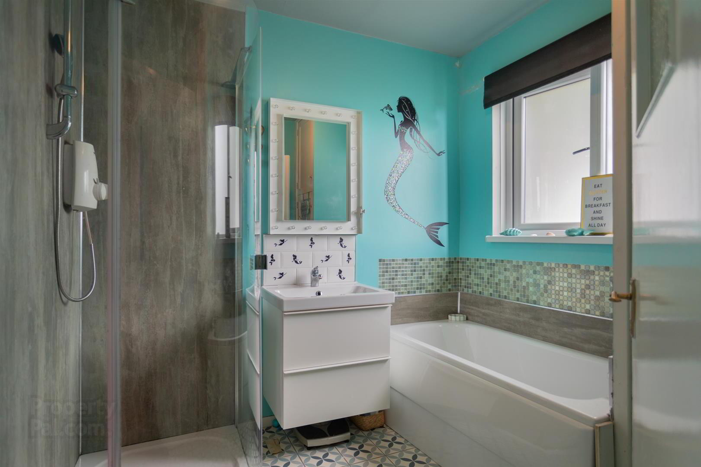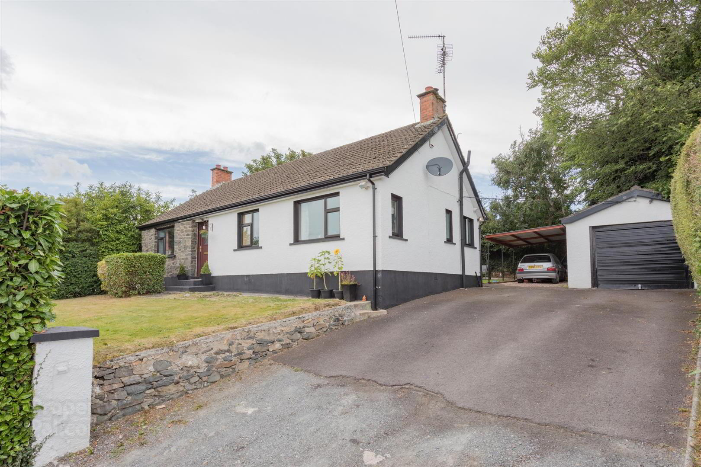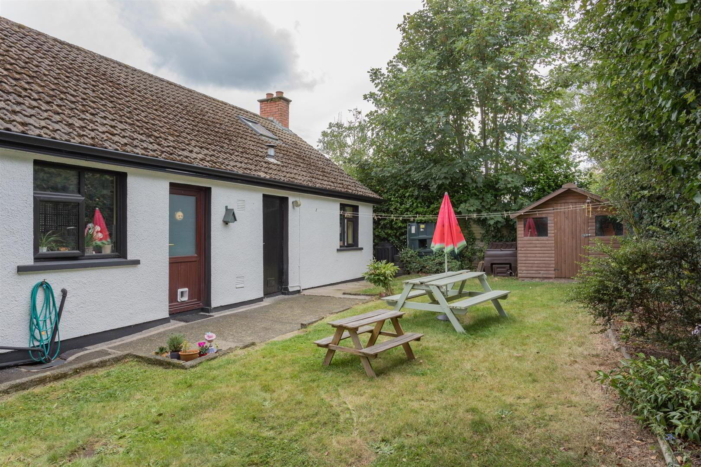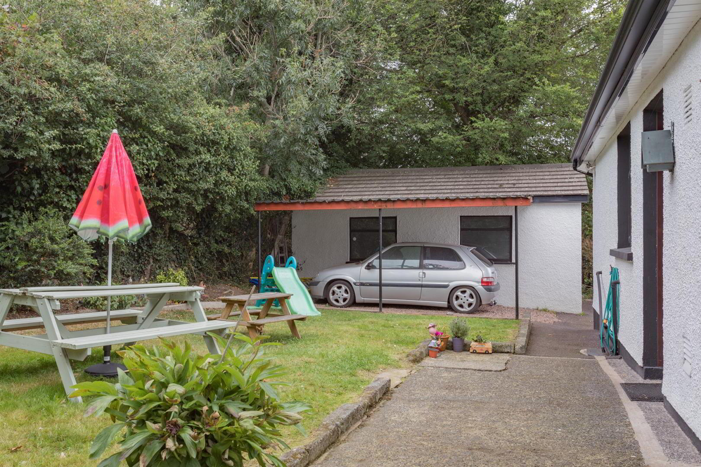20 Railway Terrace,
Ballygowan, BT23 5TL
3 Bed Detached Bungalow
Price £189,950
3 Bedrooms
1 Bathroom
1 Reception
Property Overview
Status
For Sale
Style
Detached Bungalow
Bedrooms
3
Bathrooms
1
Receptions
1
Property Features
Tenure
Freehold
Energy Rating
Heating
Oil
Broadband
*³
Property Financials
Price
£189,950
Stamp Duty
Rates
£1,383.01 pa*¹
Typical Mortgage
Legal Calculator
In partnership with Millar McCall Wylie
Property Engagement
Views Last 7 Days
899
Views Last 30 Days
1,036
Views All Time
62,417
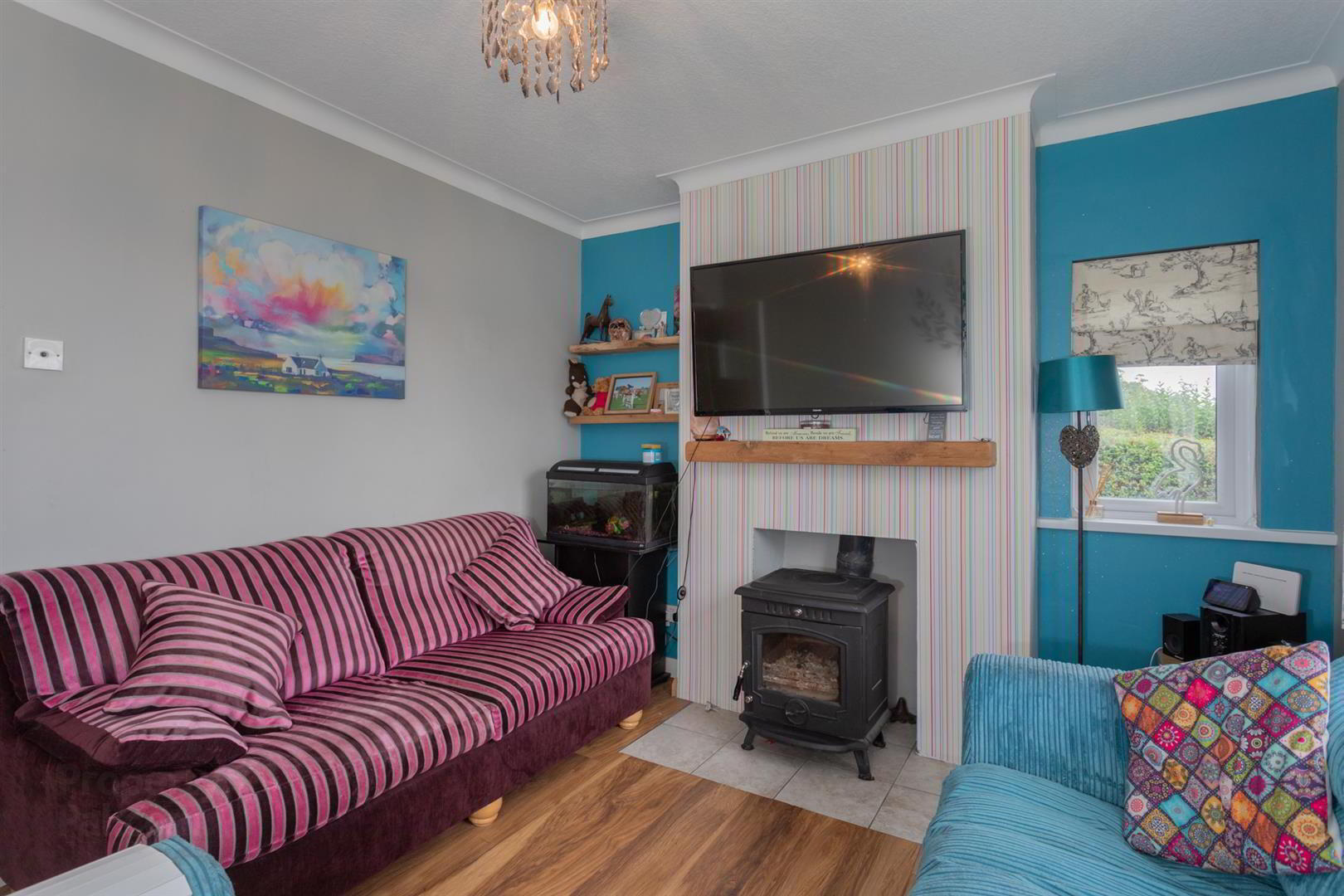
Features
- Well Presented Detached Bungalow
- Occupying a Private Site
- Lounge With Wood Burning Stove
- 3 Excellent Sized Bedrooms
- Oil Fired Central Heating
- Detached Garage
- Easily Maintained Front & Rear Gardens
The property, fitted with oil fired central heating, has been recently repainted on the outside and fitted with new uPVC double glazed windows, fascia and soffit to allow for low external maintenance. The accommodation is spacious throughout comprising of a lounge with wood burning stove, three excellent sized bedrooms, one with built in wardrobes, fitted kitchen and a modern fitted bathroom with separate WC. A spacious roof space provides the opportunity for conversion (subject to planning) to provide additional accommodation, if desired.
Outside, the detached garage and car port are accessed by a spacious driveway that provides ample off street parking for several cars, whilst the easily maintained and private front and rear gardens are laid out in lawn and provide excellent entertaining space for all the family to enjoy in a safe environment.
Ballygowan village is only a short stroll away with its many local amenities as too is Alexander Dickson Primary School and public transport, providing ease of access to Newtownards, Dundonald and Belfast. It is not often that bungalows come onto the market in such a convenient location and we strongly recommend your earliest viewing.
- ENTRANCE HALL
- Glazed PVC entrance door; wood laminate floor; access to roofspace (via slingsby type ladder- floored). Telephone connection point; built in storage cupboards.
- LOUNGE 3.63 x 3.28 (11'10" x 10'9")
- Cast iron stove on tiled hearth; oak mantle over; tv aerial connection point; corniced ceiling; wood laminate floor.
- KITCHEN 3.63 x 2.16 (11'10" x 7'1")
- Good range of wood laminate high and low level cupboards and drawers incorporating single drainer stainless steel sink unit with mixer tap; space for electric cooker; extractor fan over; space for fridge freezer; wood laminate worktops; tiled splashback; tiled floor; glazed PVC door to rear.
- BEDROOM 1 3.61 x 3.3 (11'10" x 10'9")
- Corniced ceiling.
- BEDROOM 2 3.35 x 3.23 (10'11" x 10'7")
- Built in storage cupboard.
- BEDROOM 3 3.28 x 3.18 (10'9" x 10'5")
- Built in wardrobes with sliding doors.
- BATHROOM 2.39 x 2.18 (7'10" x 7'1")
- Modern white suite comprising panel bath with mixer tap; wall mounted wash hand basin with mono mixer tap and vanity unit under; separate shower cubicle with Aqualisa electric shower unit and wall mounted telephone shower attachment; fitted glass shower door; tiled floor; towel radiator; hotpress with insulated copper cylinder.
- WC
- Modern white suite comprising wall mounted wc with concealed cistern; wash hand basin with mono mixer tap.
- OUTSIDE
- Spacious driveway providing ample car parking and leading to:-
- DETACHED GARAGE 5.99 x 3.68 (19'7" x 12'0")
- Up and over door; light and power points.
- COVERED CARPORT
- STORE
- Space and plumbing for washing machine and tumble dryer; oil fired boiler.
- GARDENS
- Private front and rear gardens laid out in lawn; partially enclosed with mature hedging; outside light and water tap; PVC oil storage tank.
- CAPITAL/RATEABLE VALUE
- £145,000
- RATES PAYABLE
- £1187.84 per annum (approx)

