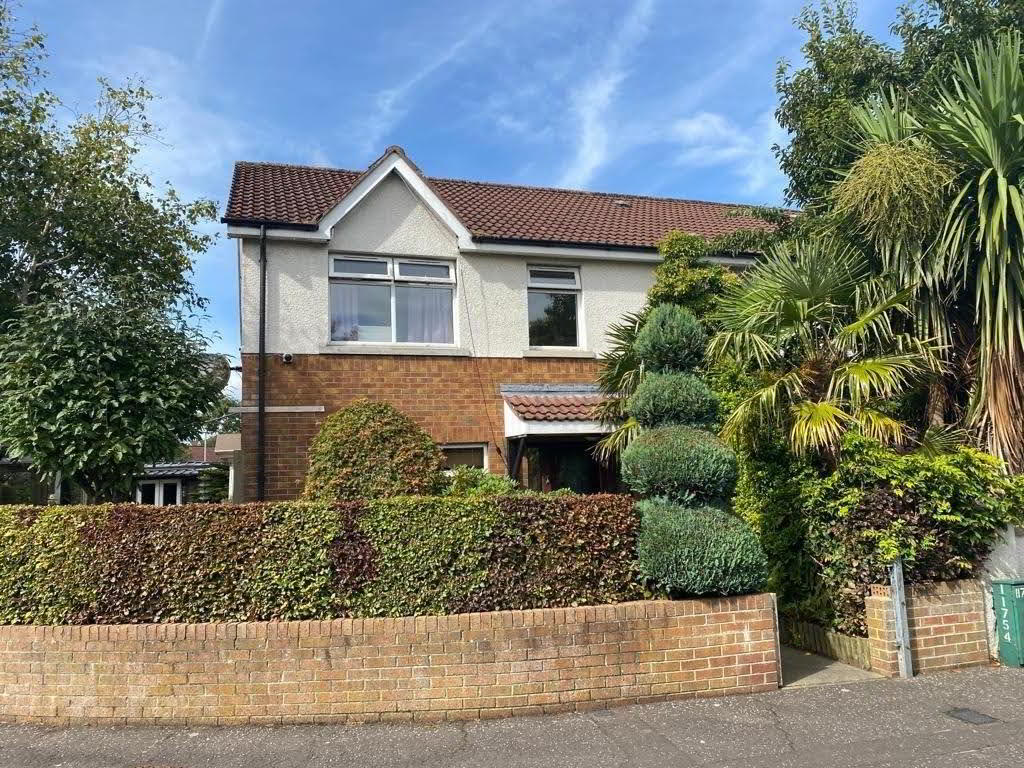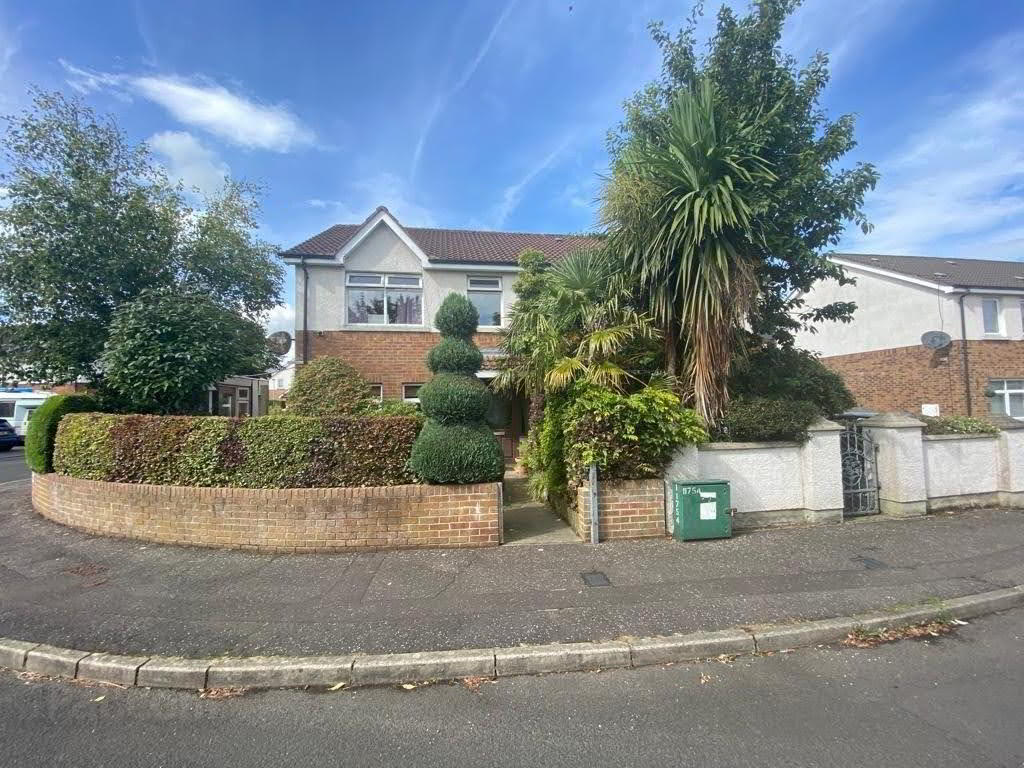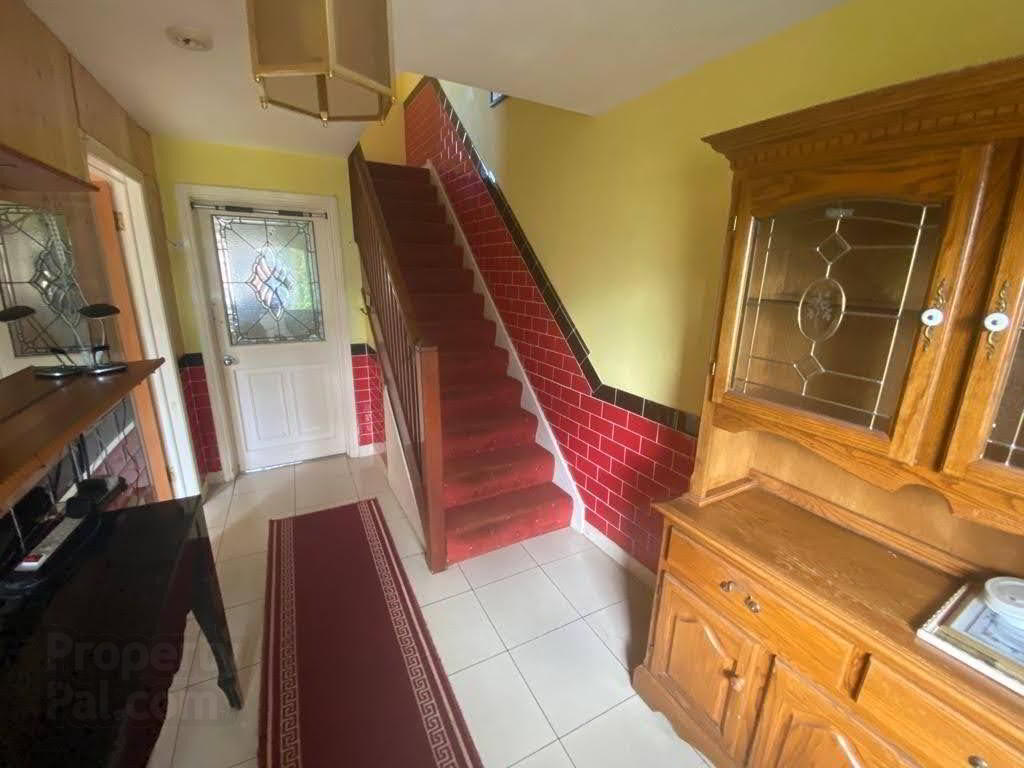


55 Rossnagalliagh,
Derry, BT48 8GE
3 Bed Semi-detached House
Offers Around £130,000
3 Bedrooms
2 Bathrooms
1 Reception
Property Overview
Status
For Sale
Style
Semi-detached House
Bedrooms
3
Bathrooms
2
Receptions
1
Property Features
Tenure
Freehold
Energy Rating
Heating
Oil
Broadband
*³
Property Financials
Price
Offers Around £130,000
Stamp Duty
Rates
£1,000.08 pa*¹
Typical Mortgage
Property Engagement
Views Last 7 Days
712
Views Last 30 Days
2,734
Views All Time
21,580

Features
- SEMI DETACHED HOUSE
- 3 BEDROOMS / 1 RECEPTION
- OIL FIRED CENTRAL HEATING
- PVC DOUBLE GLAZED WINDOWS
- CORNER SITE
- GREENHOUSE
- EPC RATING -
- This three bedroom semi-detached home has many features including 2 bathrooms, oil fired central heating, pvc double glazed windows and driveway to side. It offers lots of opportunity to bring it to its full potential.
VIEWING RECOMMENDED. - ACCOMMODATION
- HALLWAY
- Having tiled floor.
- LOUNGE 3.96m x 3.30m (13' x 10'10")
- Having ceiling cornicing and tiled floor.
- KITCHEN 4.24m x 4.04m (13'11" x 13'3")
- Having eye and low level units, tiling between units, 1 1/2 bowl stainless steel sink unit with mixer taps, gas hob, underoven, extractor hood, space for fridge / freezer, plumbed for washing machine, understairs storage, dining space, tiled floor.
- REAR HALLWAY
- Having storage cupboard.
- SHOWER ROOM
- Comprising tiled walk in shower, whb and wc, tiled floor.
- FIRST FLOOR
- LANDING
- Having hotpress.
- BEDROOM 1 3.99m x 3.12m (13'1" x 10'3")
- Having built in wardrobe.
- BEDROOM 2 3.40m x 3.05m (11'2" x 10' )
- Having built in wardrobe.
- BEDROOM 3 4.04m x 2.39m wp (13'3" x 7'10" wp)
- Having built in wardrobe and laminated wooden floor.
- BATHROOM
- Comprising bath, whb and wc, partly tiled walls.
- EXTERIOR FEATURES
- Garden to front bordered by mature hedge.
Paved area.
2 sheds.
Greenhouse.
Tarmac driveway. - ESTIMATED ANNUAL RATES
- £886.77 (AUG 2022)
Misrepresentation clause : Daniel Henry, give notice to anyone who may read these particulars as follows:
- The particulars are prepared for the guidance only for prospective purchasers. They are intended to give a fair overall description of the property but are not intended to constitute part of an offer or contract.
- Any information contained herein (whether in text, plans or photographs) is given in good faith but should not be relied upon as being a statement of representation or fact.
- Nothing in these particulars shall be deemed to be a statement that the property is in good condition otherwise nor that any services or facilities are in good working order.
- The photographs appearing in these particulars show only certain parts of the property at the time when the photographs were taken. Certain aspects may be changed since the photographs were taken and it should not be assumed that the property remains precisely as displayed in the photographs. Furthermore, no assumptions should be made in respect of parts of the property which are not shown in the photographs.
- Any areas, measurements or distances referred to herein are approximate only.
- Where there is reference to the fact that alterations have been carried out or that a particular use is made of any part of the property this is not intended to be a statement that any necessary planning, building regulations or other consents have been obtained and these matters must be verified by an intending purchaser.
- Descriptions of the property are inevitably subjective and the descriptions contained herein are given in good faith as an opinion and not by way of statement or fact.
- None of the systems or equipment in the property has been tested by Daniel Henry for Year 2000 Compliance and the purchasers/lessees must make their own investigations.




