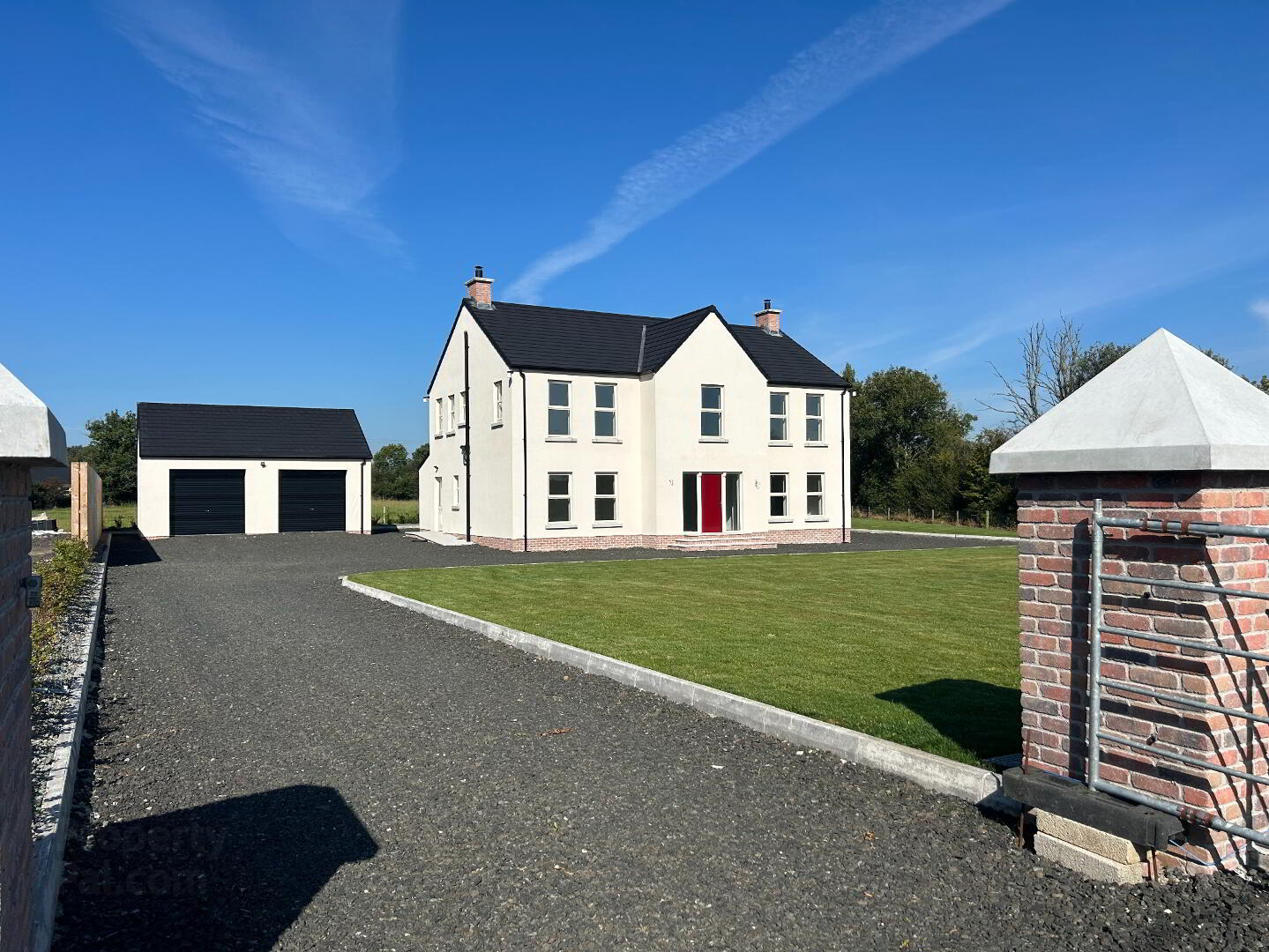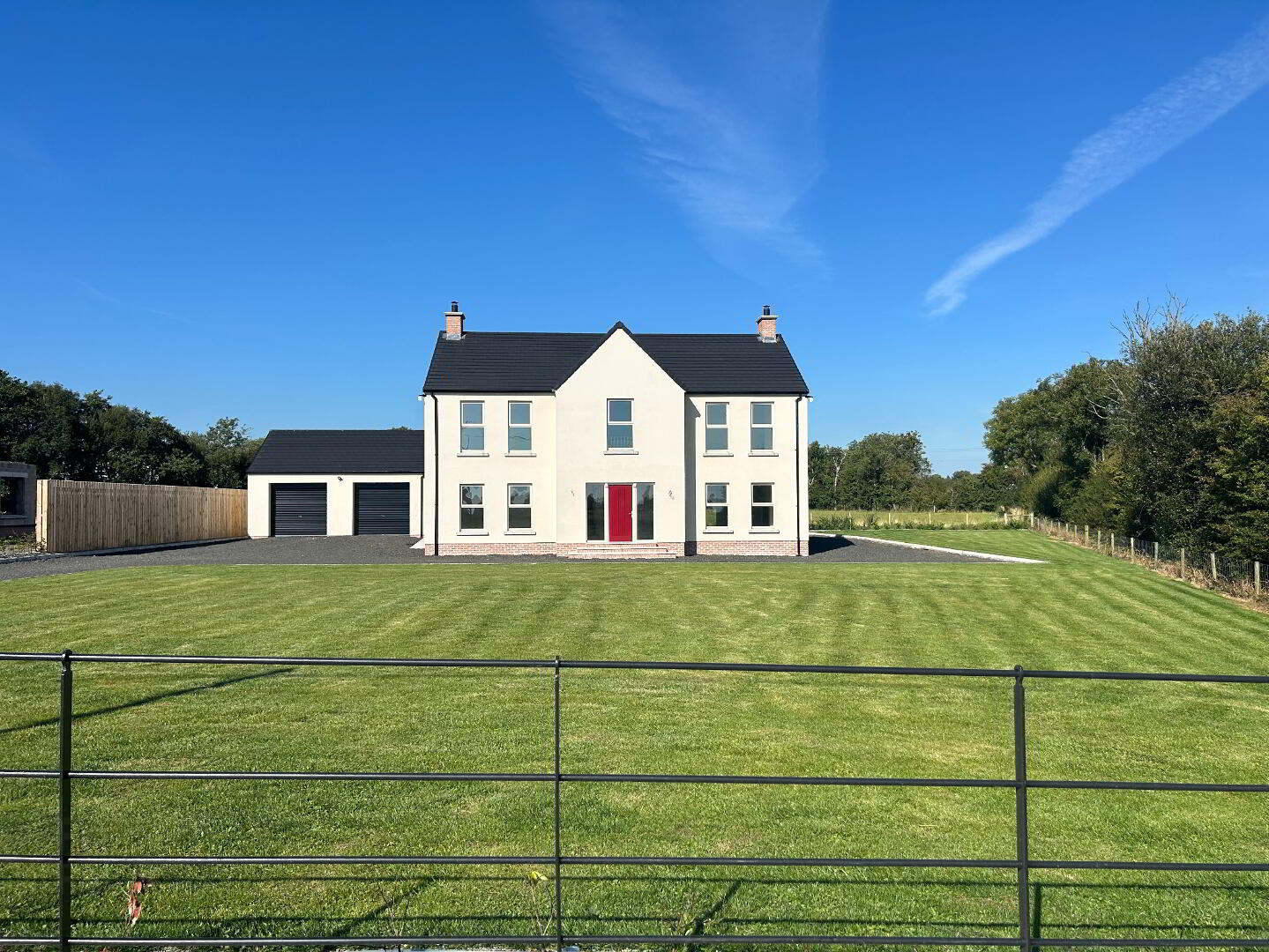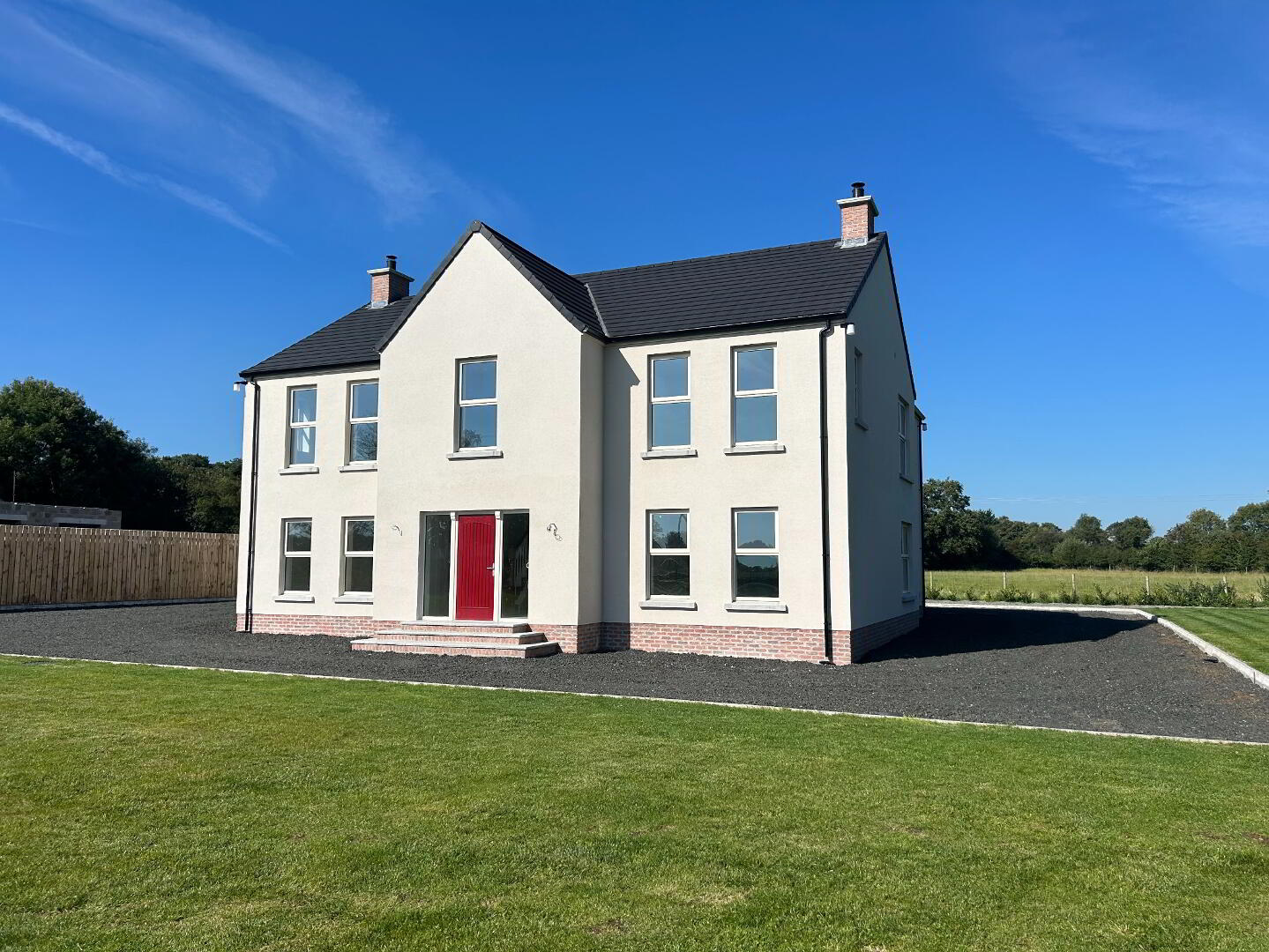


New Build & Double Garage, 108a Whitesides Road,
Randalstown, BT41 3DY
5 Bed Detached House with garage
Sale agreed
5 Bedrooms
4 Bathrooms
3 Receptions
Property Overview
Status
Sale Agreed
Style
Detached House with garage
Bedrooms
5
Bathrooms
4
Receptions
3
Property Features
Size
262 sq m (2,820 sq ft)
Tenure
Not Provided
Heating
Air Source Heat Pump
Property Financials
Price
Last listed at Offers Around £495,000
Rates
Not Provided*¹
Property Engagement
Views Last 7 Days
164
Views Last 30 Days
1,848
Views All Time
59,756

Features
- Luxurious new build home
- High spec turnkey finish
- Countryside location with road frontage
- House size approx. 2,820 Sq Foot
- 10 year build warranty architect's certificate
- Exterior spec includes;
- Block built, smooth plastered render finish painted
- Wall and roof space insulation as per new building regulations
- Black slim line roof tiles
- Composite doors and uPVC double glazed windows
- 3m sliding French door
- uPVC fascia, downpipes and seamless guttering in black
- Stone driveway complete with kerbing
- Gardens sewed in lawn
- Laurel hedge prominent boundaries
- Detached double garage with two electric roller shutter door's and passenger door
- Internal spec includes;
- Concrete slabs to first floor
- Air source heat pump with positive input ventilation and mechanical extract ventilation
- High spec wiring to include telephone, Cat 6, USB points (selected areas) and security system first fix
- Joinery works to include solid internal doors, staircase, MDF skirtings and architrave
- Floor finishes to all areas ground floor and first floor
- Premium sanitary ware included in all bathrooms
- High specification kitchen & utility with integrated appliances
Mc Ateer Solutions Estate Agents are delighted to offer for sale this luxurious, new build property currently under construction and extending to circa 2,820sq.ft. of living space and occupying a 0.48 acre site with views over surrounding countryside. Ideally located just 5 miles from nearby Ballymena, Toomebridge and Randalstown, 14 miles from Belfast international airport and only 28 miles from Belfast City Centre with great road connections, this family home should appeal to all.
With road frontage and private access from the Whitesides Road via a stone driveway to a large detached double garage (additional 484 Sq Ft) the property also benefits from generous gardens to the front and rear with optional patio area beyond the French patio doors from the sun lounge. Being finished to an exceptionally high standard both inside and out, the main property comprises of five large bedrooms, three of which have en-suite shower rooms with the master bedroom boasting a large walk-in dressing room and generous en-suite while the ground floor guest bedroom / study with en-suite future proofs the property. In addition to the main living room the property comprises a large open plan kitchen / dining area and sun lounge with French patio doors, together with a convenient utility, storeroom and back hall with ground floor W/C.
This property will have a high-quality turnkey finish and has a host of additional features to include solid concrete first floors, air source heat pump with positive input ventilation and mechanical extract ventilation. External composite doors, uPVC double glazed windows and French patio doors.
The property consists of the following:
Ground Floor:
Entrance Hall: Impressive entrance hall with composite front door. Stunning double height ceiling, leading to luxurious oak stairwell. Measurements: 3.8m x 4.48m.
Living Room: Large living room with option of open fire or woodburning stove (not included in price). Currently open plan with option to be partitioned off. Measurements: 4.8m x 4.45m.
Family Dining: Open plan between the living room and sun lounge, currently open plan with option to be partitioned off. Measurements: 2.88m x 4.45m.
Sun Lounge: Open plan off the family dining area, French patio doors providing access to the rear patio area. Currently open plan with option to be partitioned off. Measurements: 3.15m x 3.96m.
Open Plan Kitchen / Dining: Large kitchen / dining area with services in place. Measurements: 7.25m x 4.3m.
Utility / Boot Room: Convenient utility, plumbed for washing machine and dryer. Measurements: 3.38m x 2.7m.
Ground Floor W/C: Access also available from bedroom 5 / playroom. Measurements: 2.53m x 2.85m.
Store: Large store room. Measurements: 2.85m x 1.2m.
Bedroom 5 / Playroom: Large double bedroom with access to en-suite. Bedroom Measurements: 4.45m x 4.48m.
First floor:
Landing: Spacious landing area.
Master Bedroom 1: King size bedroom, access to dressing room and en-suite. Measurements: 4.2m x 4.31m.
Dressing Room: Measurements: 2.2m x 1.93m.
En-suite: Measurements: 2.2m x 1.93m.
Bedroom 2: Large double room and access to en-suite. Bedroom measurements: 4.45m x 3.6m.
En-suite: Measurements: 3.3m x 1.1m.
Bedroom 3: Large double room. Measurements: 4.45m x 3.6m.
Bedroom 4: Large double room. Measurements: 4.6m x 3m.
Family Bathroom: Large four-piece bathroom suite. Measurements: 3.65m x 3m.
Linen Store: Excellent storage.
Detached Double Garage: Two electrically operated roller doors, uPVC passenger door complete with concrete flooring. Measurements: 7.5m x 6m (484 Sq Ft)
Exterior: Road frontage with stone driveway, kerbing and gardens sewed in lawn with laurel hedging to prominent boundaries.
*Nb render images are for illustration purposes only*
*EPC on completion*
If you would like to arrange a viewing, please contact our Toomebridge office on 028 79659 444.
www.mcateersolutions.co.uk
Branches: Belfast, Toomebridge, Dungiven




