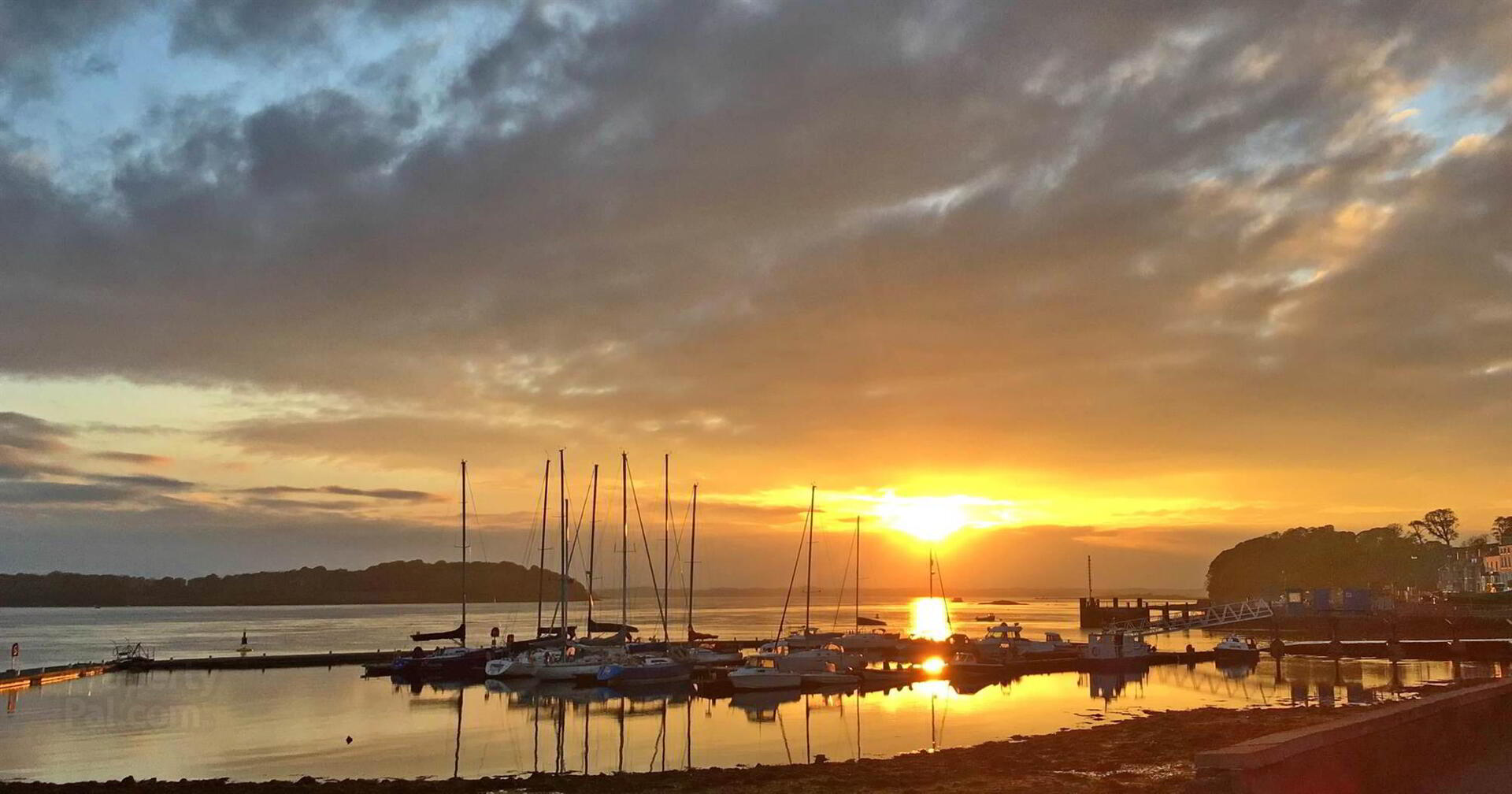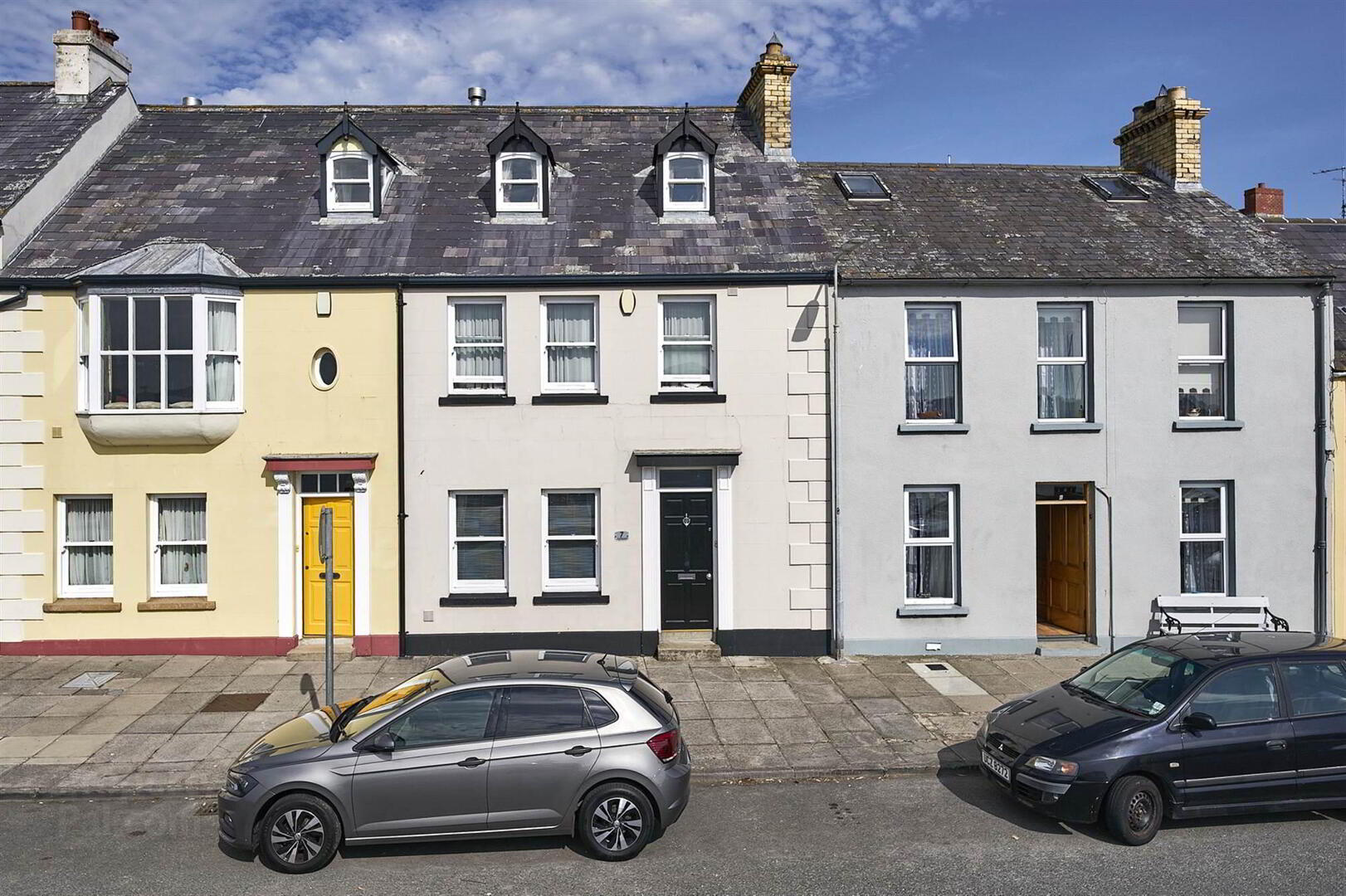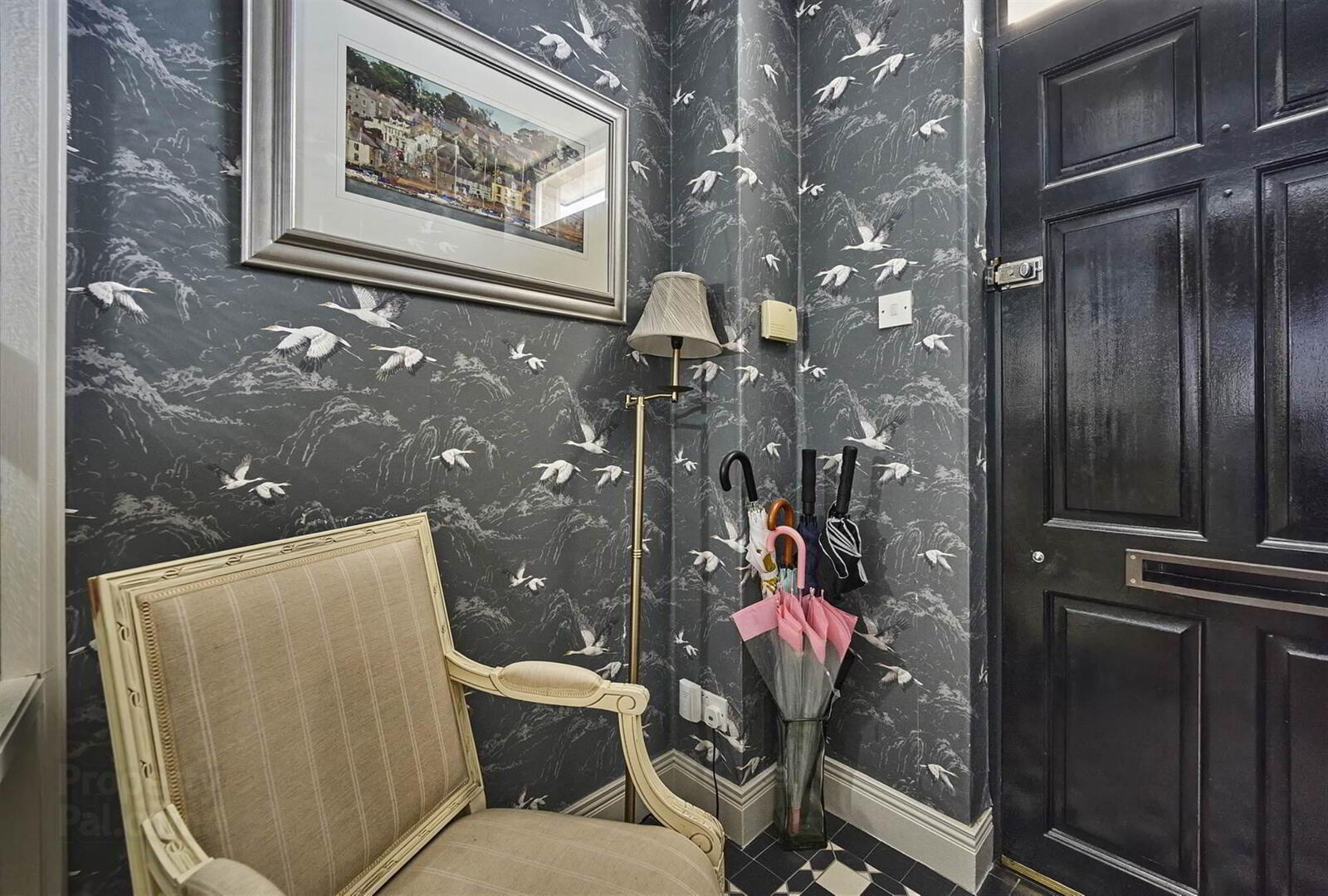


7 The Strand,
Portaferry, BT22 1PE
4 Bed Townhouse
Offers Around £285,000
4 Bedrooms
2 Receptions
Property Overview
Status
For Sale
Style
Townhouse
Bedrooms
4
Receptions
2
Property Features
Tenure
Not Provided
Energy Rating
Heating
Oil
Broadband
*³
Property Financials
Price
Offers Around £285,000
Stamp Duty
Rates
£2,101.51 pa*¹
Typical Mortgage
Property Engagement
Views Last 7 Days
382
Views Last 30 Days
1,543
Views All Time
49,431

Features
- Fabulous Town Terrace on the Shores of Strangford Lough
- Fully Refurbished Offering a Modern Finish whilst Retaining Much of its Period Charm
- Spacious Living Room Open Plan to Modern Fitted Kitchen & Casual Dining
- Utility Room
- 3/4 Bedroom or Home Office/Drawing Room Depending on the Buyers Requirements
- Modern White Bathroom Suite/Downstairs Cloakroom with WC
- Oil Fired Central Heating
- uPVC Double Glazing
- Enclosed Low Maintenance Private Gardens
- Fabulous Views Over Strangford Lough.
Ground Floor
- ENCLOSED TILED ENTRANCE PORCH:
- Door to . . .
- ENTRANCE HALL:
- CLOAKROOM:
- Pedestal wash hand basin, low flush wc, ceramic tiled floor, separate store.
- LIVING ROOM:
- 4.3m x 3.3m (14' 1" x 10' 10")
Attractive cast iron and tiled fireplace with gas fire and slate hearth, contemporary oak wood laminate flooring. Open plan to . . . - MODERN FITTED KITCHEN WITH CASUAL DINING:
- 5.6m x 3.m (18' 4" x 9' 10")
Extensive range of high and low level units, single drainer stainless steel sink unit with mixer tap, Zanussi built-in oven and four ring gas hob, stainless steel extractor fan, integrated dishwasher, feature wall, oak wood laminate flooring. - UTILITY ROOM:
- Single drainer stainless steel sink unit with mixer taps, range of high and low level units, laminate worktops, oil fired boiler, ceramic tiled floor.
First Floor
- BEDROOM (1):
- 3.5m x 2.8m (11' 6" x 9' 2")
Contemporary oak wood laminate flooring. - ENSUITE SHOWER ROOM:
- Fully tiled shower cubicle with overhead shower and body spray, wash hand basin, low flush wc, fully tiled walls, ceramic tiled floor, extractor fan.
- BEDROOM (2):
- 4.46m x 2.8m (14' 8" x 9' 2")
- BEDROOM (3):
- 3.m x 2.m (9' 10" x 6' 7")
- BATHROOM:
- Modern white suite comprising panelled bath with mixer tap and telephone hand shower, wash hand basin, low flush wc, fully tiled walls, tiled floor, heated towel rail, pressurised water system.
Second Floor
- BEDROOM (4)/DRAWING ROOM:
- 6.m x 4.m (19' 8" x 13' 1")
Oak laminate wood flooring.
Outside
- Enclosed, private sunny rear garden, low maintenance in astroturf and paved patio, oil tank.
Directions
When entering the town follow signs to ferry terminal, at seafront turn right and property on right hand side.



