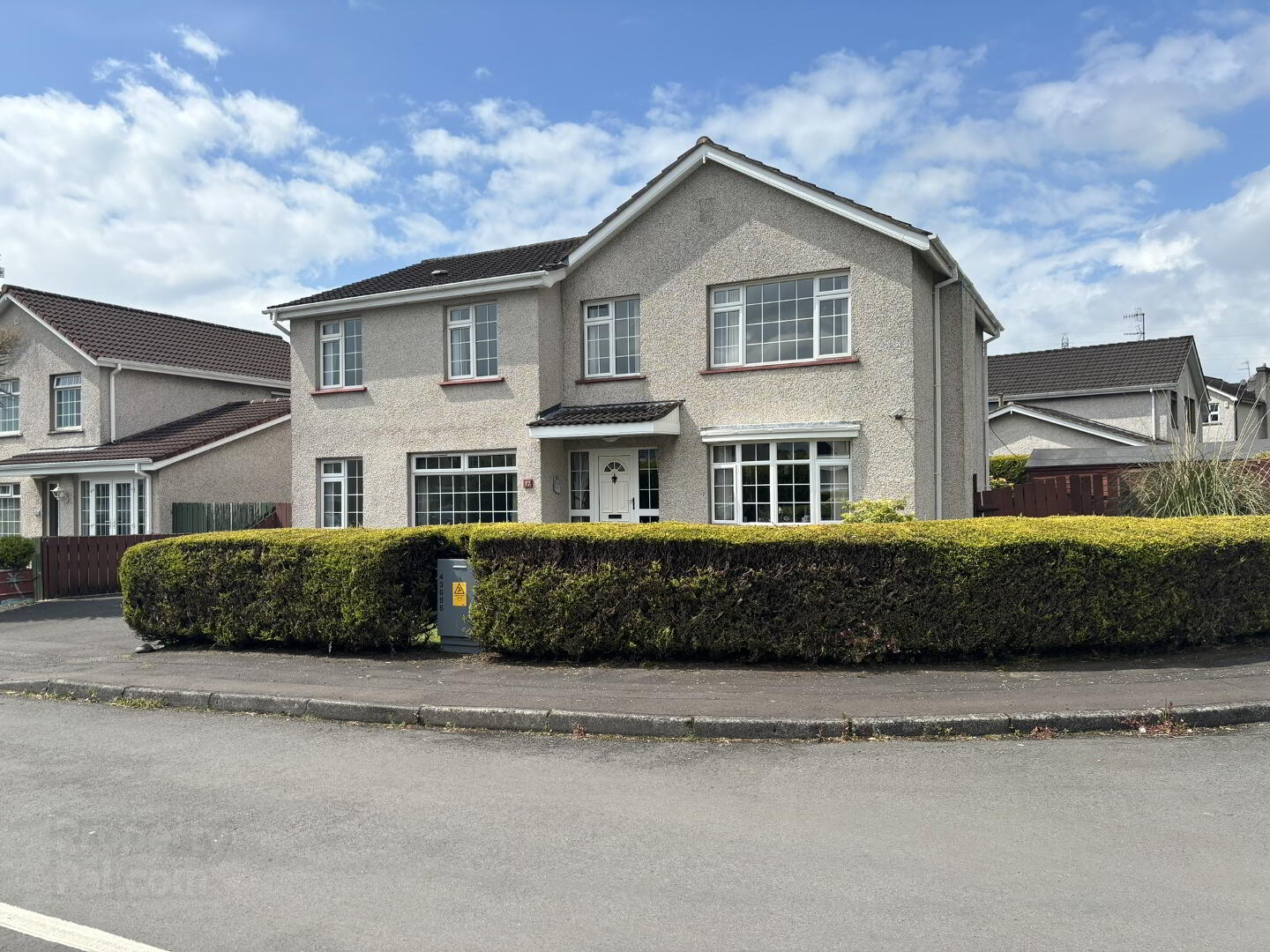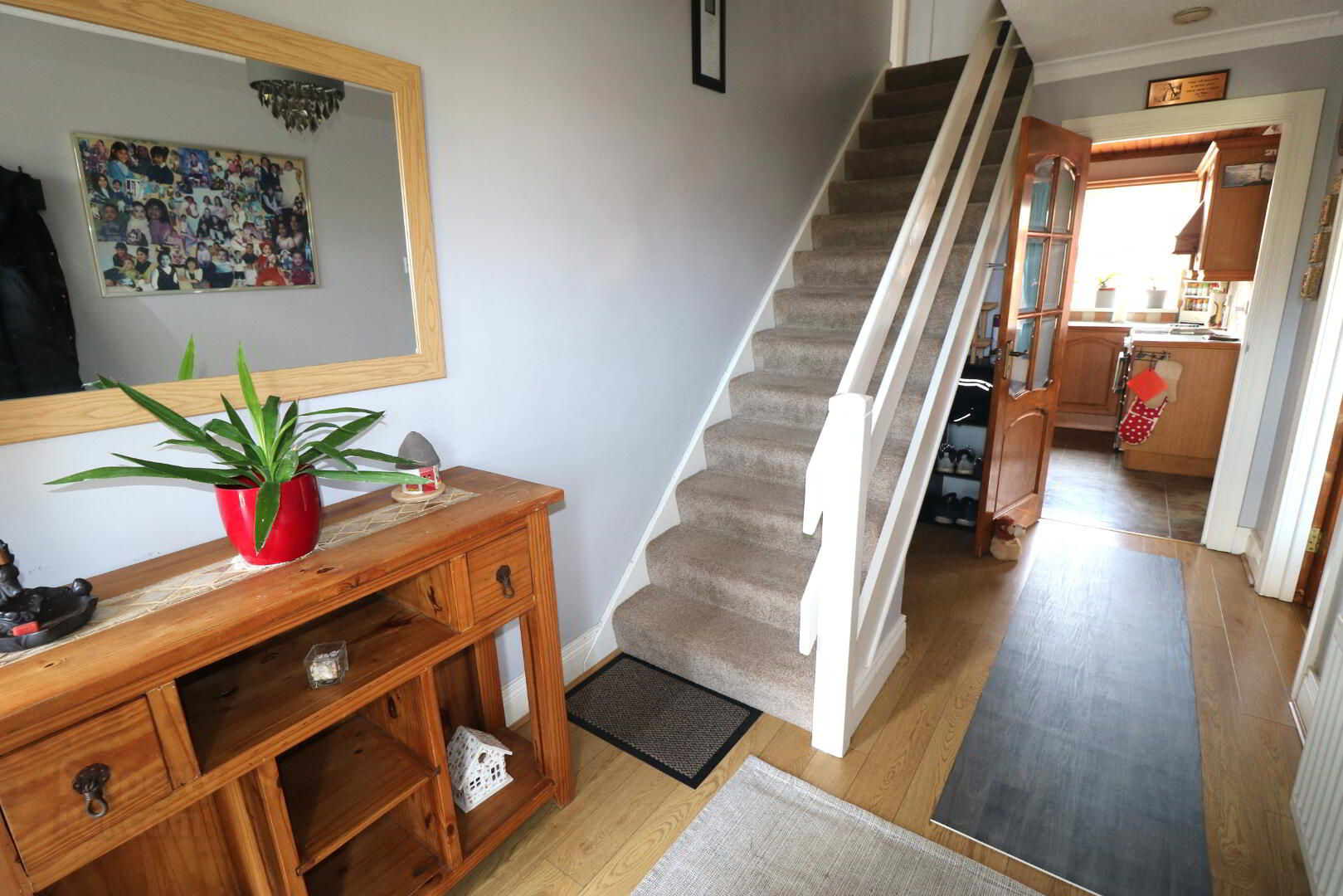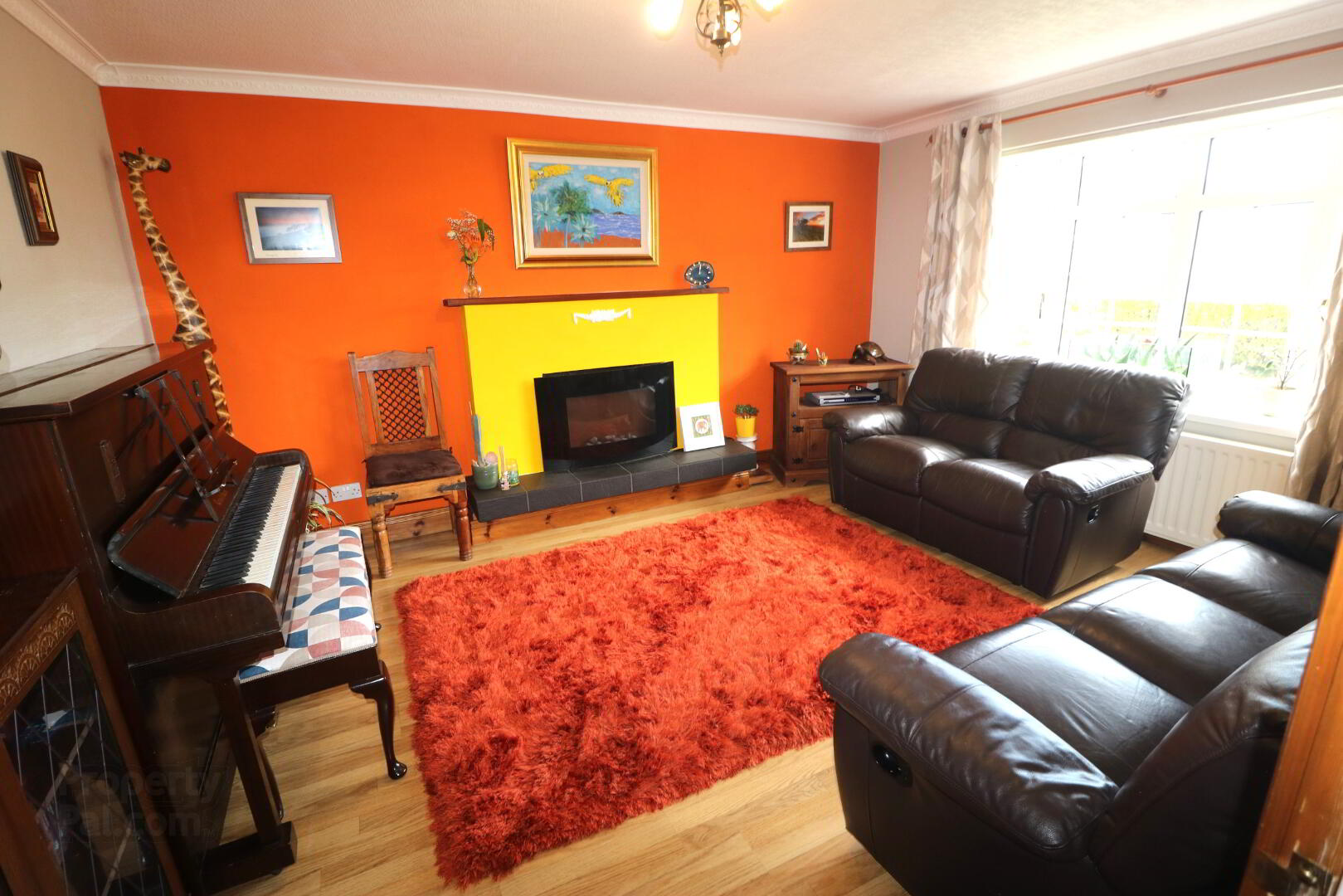


77 Murob Park,
Ballymena, BT43 6JQ
4 Bed Detached House
Offers Around £245,000
4 Bedrooms
3 Bathrooms
4 Receptions
Property Overview
Status
For Sale
Style
Detached House
Bedrooms
4
Bathrooms
3
Receptions
4
Property Features
Tenure
Leasehold
Heating
Oil
Broadband
*³
Property Financials
Price
Offers Around £245,000
Stamp Duty
Rates
£1,757.29 pa*¹
Typical Mortgage
Property Engagement
Views Last 7 Days
398
Views Last 30 Days
1,594
Views All Time
11,899

Found on a generous corner plot within a popular private development on the fringes of Ballymena town centre, this extended detached dwelling covers some 1900 sqft and offers flexible accommodation ideal for modern family living.
The living space includes two formal reception rooms on the ground floor and two additional rooms currently used as a Study and Store, but which would have a variety of uses. The first floor is made up of four bedrooms (master with en-suite and dressing room) and family bathroom.
With off street parking to the front, the plot offers an excellent level of privacy, with fully enclosed rear gardens which include a patio area and two wooden sheds, both with power..
Convenient to Dunclug College, bus stops, shopping amenities and main commuter roads, prospective purchasers will find Ballymena town centre and The People’s Park within comfortable walking distance.
A substantial home offering excellent value for money, please contact our office for viewing arrangements.
Ground floor
Entrance Hall. :- Laminate wooden flooring. French glass doors.
Lounge 4.34m x 3.61m (14’3’’ x 11’10’’) :- Bow window. Oversized fireplace and slate tiled hearth. Laminate wooden flooring.
Dining room 3.56m x 2.97m (11’8” x 9’9”) :- Laminate wooden flooring.
Kitchen 5.08m x 3.07m (16’8’’ x 10’1’’) :- Includes range of eye and low level units with glass displays. Circular stainless steel sink unit. Fly-over with spotlights. Tiling to units. Integrated dishwasher and fridge/freezer. Space for cooker.
Study 5.21m x 2.74m (17’1” x 9’0”) :- Laminate wooden flooring.
Utility room 2.66m x 2.04m ( 8’9” x 6’8”) :- Includes range of eye and ow level units. Stainless steel sink unit with splash back tiling. Plumbed for washing machine. Space for dryer and freezer..
Shower room 2.05m x 1.82m ( 6’9” x 6’0”) :- Includes white lfwc and whb with chrome accessories. Shower cubicle with electric shower. Heated towel rail. Tiled walls and flooring.
Play room 3.38m x 2.07m (11’1” x 6’9”)
First floor
Landing :- Access to loft.
Bedroom 1 6.41m x 5.08m (21’0’’ x 16’8’’)
En-suite 2.55m x 2.06m ( 8’4” x 6’9”) :- Includes white lfwc and whb. Fully tiled quadrant shower cubicle with electric shower. Half tiled to rest. Heated towel rail. Tiled flooring. Spotlights.
Dressing room 2.89m x 1.63m ( 9’6” x 5’4”)
Bedroom 2 4.33m x 3.54mm (14’3’’ x 11’7’’)
Bedroom 3 3.56m x 3.02m (11’8” x 9’11”)
Bedroom 4 3.03m x 2.68m ( 9’11” x 8’10”)
Bathroom 2.77m x 1.65m (9’1” x 5’5”) :- Includes white three piece suite includes lfwc, vanity whb and ‘P’ bath. Electric shower over bath. Chrome heated towel rail. Fully tiled walls. Tiled flooring. Panelled ceiling with spotlights. Shelved Hotpress.
External
Front :- Tarmac driveway and parking area. Laid in lawn.
Side :- Gated access to rear. Enclosed lawn area.
Rear :- Flagged patio. Laid in decorative stone with walkway. Lawn with mature shrubbery.
- uPVC Georgian bar double glazing
- uPVC fascia and soffits
- Upgraded oil fired central heating
- 1900 SQ FT (approx)
- Approximate rates calculation - £1,757.29
- Long leasehold assumed
- All measurements are approximate
- Viewing strictly by appointment only
- Free valuation and mortgage advice available
- Convenient to main commuter roads and town centre
N.B. Please note that any services, heating system, or appliances have not been tested and no warranty can be given or implied as to their working orer
IMPORTANT NOTE
We endeavour to ensure our sales brochures are accurate and reliable. However, they should not be relied on as statements or representatives of fact and they do not constitute any part of an offer or contract. The seller does not make any representation or give any warranty in relation to the property and we have no authority to do so on behalf of the seller.



