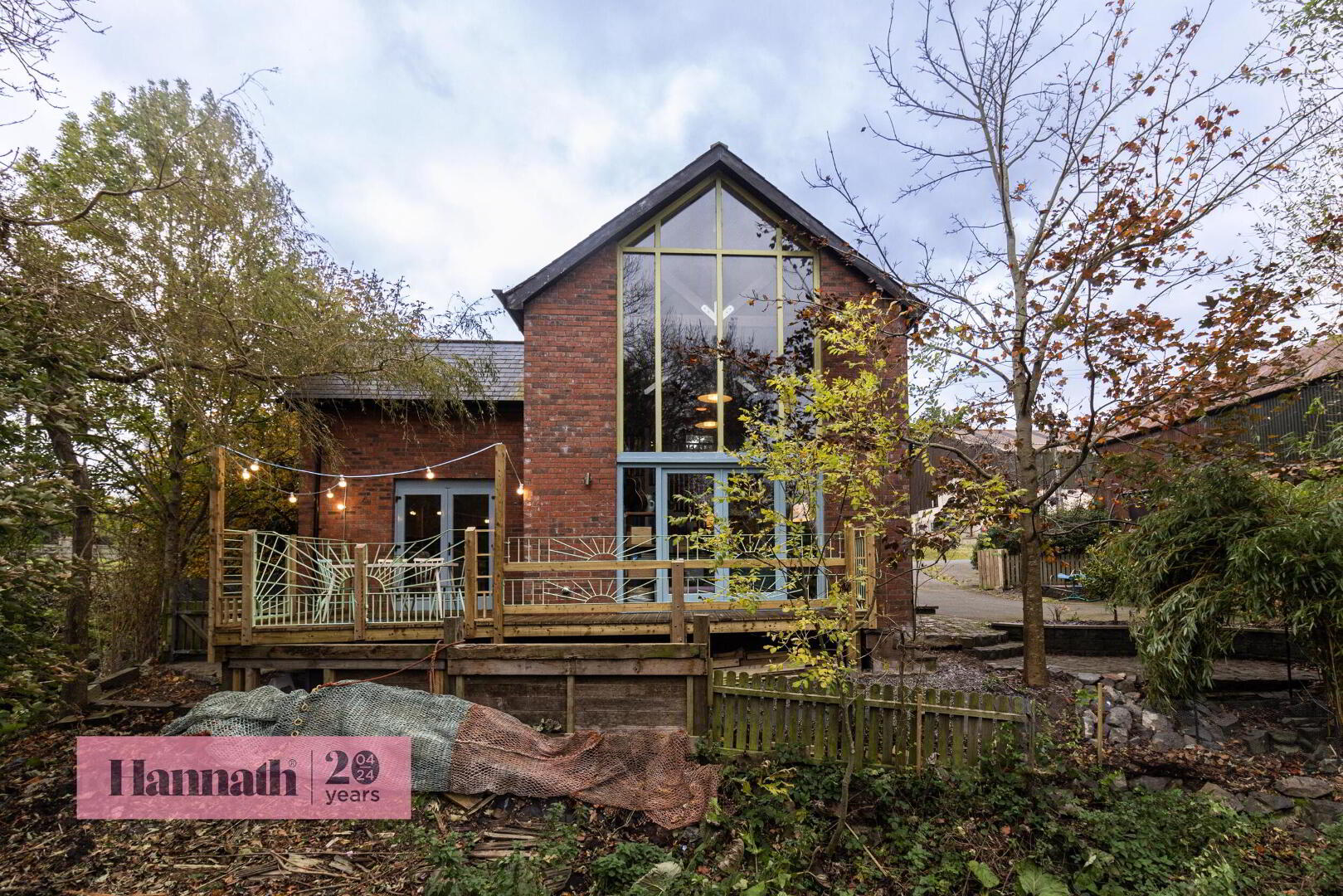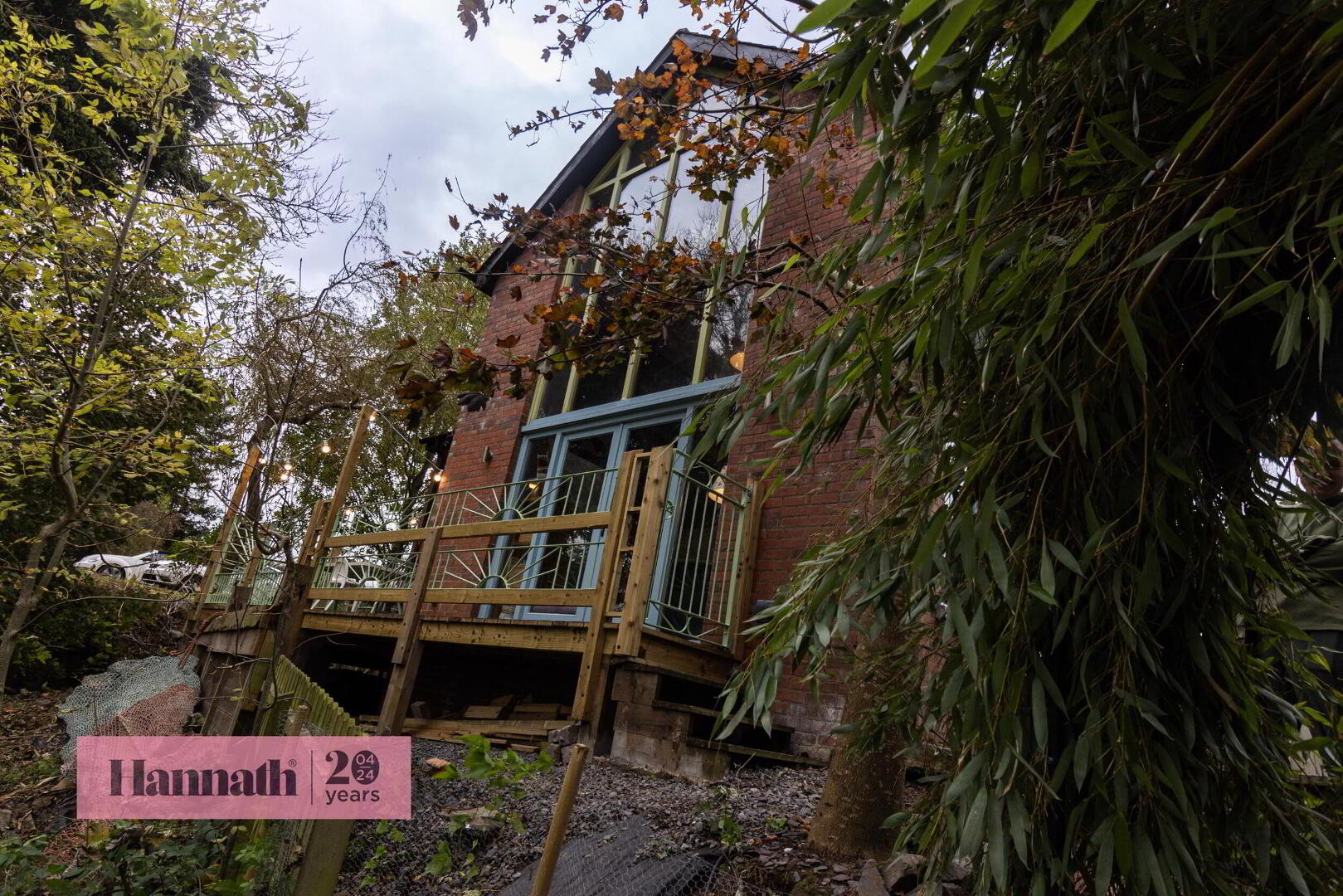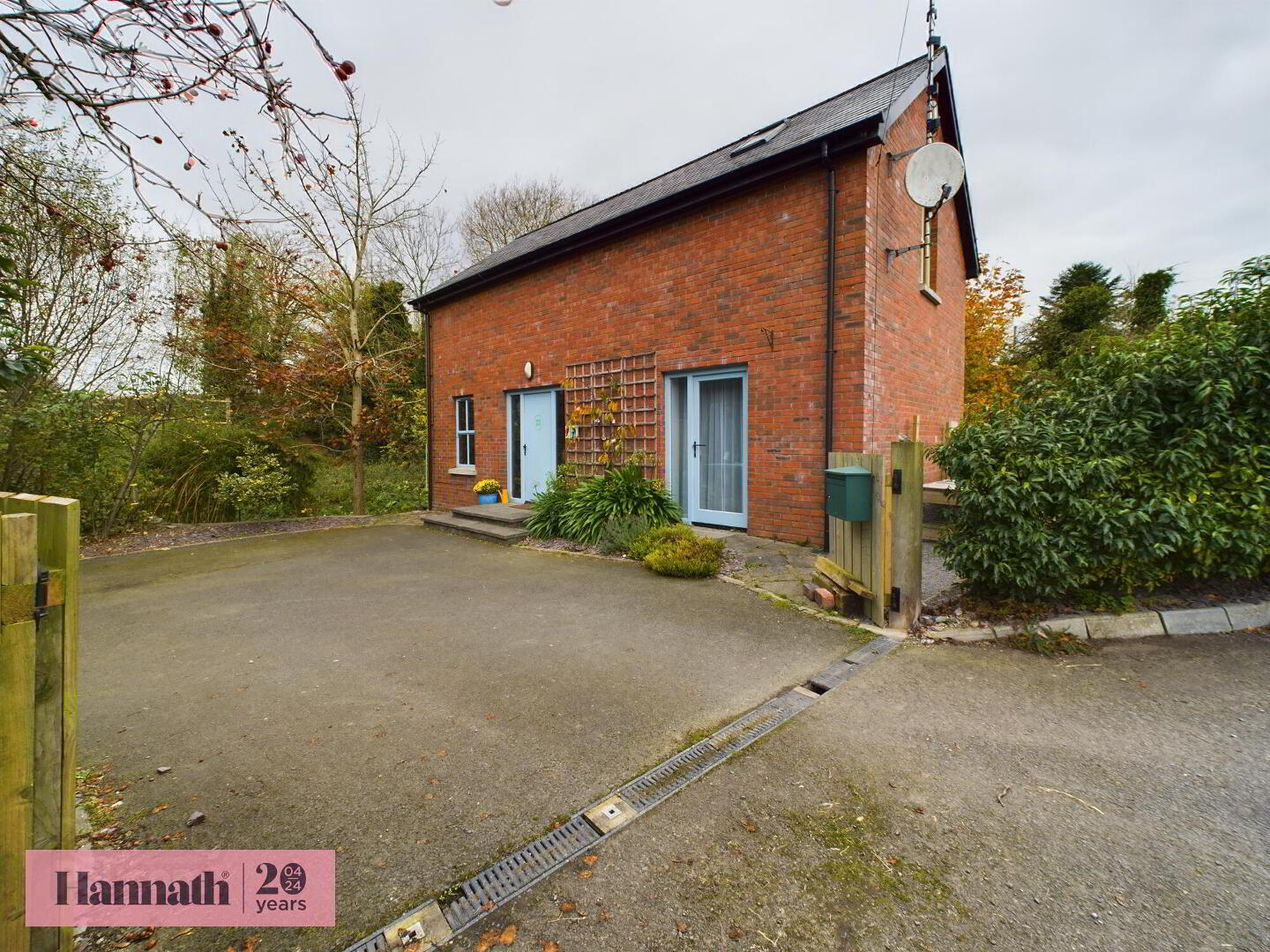


77 Lisnagade Road,
Banbridge, BT32 3QN
2 Bed Detached House
Price £199,950
2 Bedrooms
1 Bathroom
1 Reception
Property Overview
Status
For Sale
Style
Detached House
Bedrooms
2
Bathrooms
1
Receptions
1
Property Features
Tenure
Not Provided
Energy Rating
Broadband
*³
Property Financials
Price
£199,950
Stamp Duty
Rates
£960.36 pa*¹
Typical Mortgage
Property Engagement
Views Last 7 Days
9,169
Views Last 30 Days
9,169
Views All Time
9,169

Features
- Two bedroom detached home with built with traditional materials with contemporary finish
- Full height vaulted ceilings
- Mezzanine bedroom over looking the living area and country side views
- Modern three piece bathroom suite
- Ground floor bedroom
- Kitchen/diner with a range of integrated appliances
- Multi-fuel stove
- Air source heat pump
- Underfloor heating
- Private terrace
- Off street parking
- Outdoor office space
- Early viewings recommended
77 Lisnagade Road, Banbridge
Hannath are delighted to welcome to the market this charming detached home that perfectly blends quirky character with modern living. Offering open plan living, you'll find that the lounge area flows seamlessly into the kitchen/diner which features a range of integrated appliances and access to a private terrace overlooking a peaceful stream. There are two unique bedrooms, one of which is a mezzanine and the other located on the ground floor, along with a modern three piece bathroom suite with free standing bath. This beautiful home offers superb features such as full height vaulted ceilings with exposed beams, a full height apex gable window offering plenty of natural light and views across the countryside. 77 Lisnagade Road is a home like no other and must be viewed to fully appreciate what it has to offer.
The property is located in the countryside along Lisnagade Road which is only 1.60 miles from the A1 dual-carriageway leading north to Belfast and South to Newry and Dublin. All main services and amenities are located in Banbridge 2.80 miles away as well as The Boulevard Outlet Park which has a large range of shopping outlets, restaurants, supermarket and cinema complex. Early viewing is highly recommended.
- Living Area 15' 7'' x 15' 4'' (4.75m x 4.67m)
- Entrance door with glazed side panels. Solid timber flooring. Vaulted ceiling with exposed timber beams. Feature full height apex gable window. Multi-fuel stove. Staircase to mezzanine bedroom.
- Kitchen 10' 10'' x 12' 9'' (3.30m x 3.88m)
- Fully fitted kitchen with integrated appliances and granite worktops. Kitchen island dining with low level units. Access to private terrace via patio doors.
- Bedroom 2 9' 6'' x 8' 9'' (2.89m x 2.66m)
- Timber flooring, fitted robes and desk, glazed external door and side panel.
- Bathroom 12' 8'' x 6' 0'' (3.86m x 1.83m)
- Three piece bathroom suite comprising of; free standing bath with waterfall shower head and telephone shower attachement. Low flush WC and wash hand basin with vanity unit. Chrome heated towel rail, tiled flooring and partially tiled walls.
- Mezzanine Bedroom 9' 11'' x 15' 3'' (3.02m x 4.64m)
- Timber flooring, range of fitted robes, vaulted ceiling with exposed timber beams and trusses. Bright space overlooking living area onto full height feature apex window.
- Outdoor Offce 3' 8'' x 7' 3'' (1.12m x 2.21m)
- Access via wooden door with glass panels. Wooden flooring. Electric power points.
- Storage Shed 7' 3'' x 7' 6'' (2.21m x 2.28m)
- Exterior
- The side of the property offers tarmac driveway for off street parking suitable for multiple cars. Private decking terrace to the front of the property overlooking a stream.
These particulars are given on the understanding that they will not be construed as part of a contract, conveyance, or lease. None of the statements contained in these particulars are to be relied upon as statements or representations of fact.
Whilst every care is taken in compiling the information, we can give no guarantee as to the accuracy thereof.
Any floor plans and measurements are approximate and shown are for illustrative purposes only.



