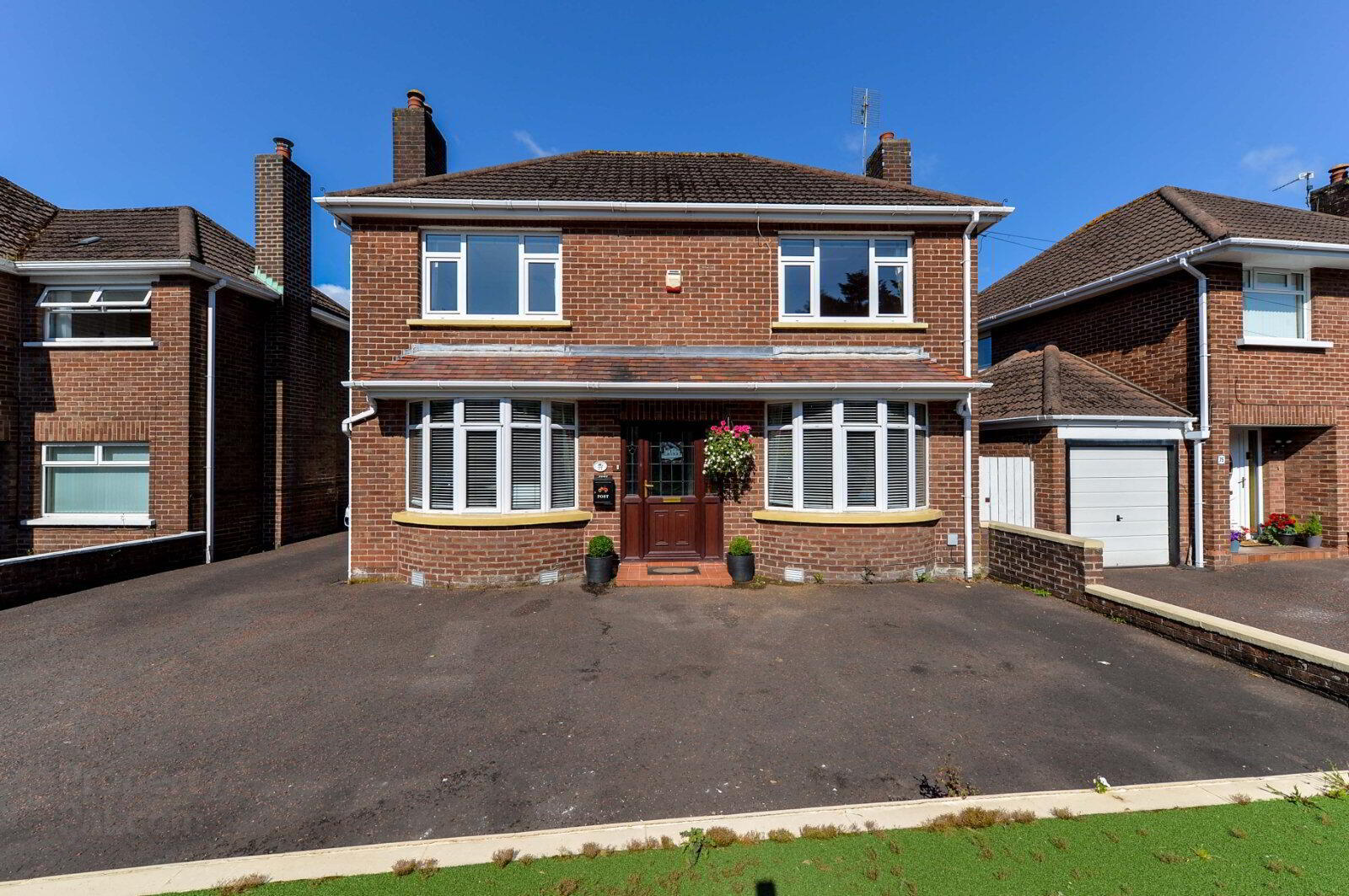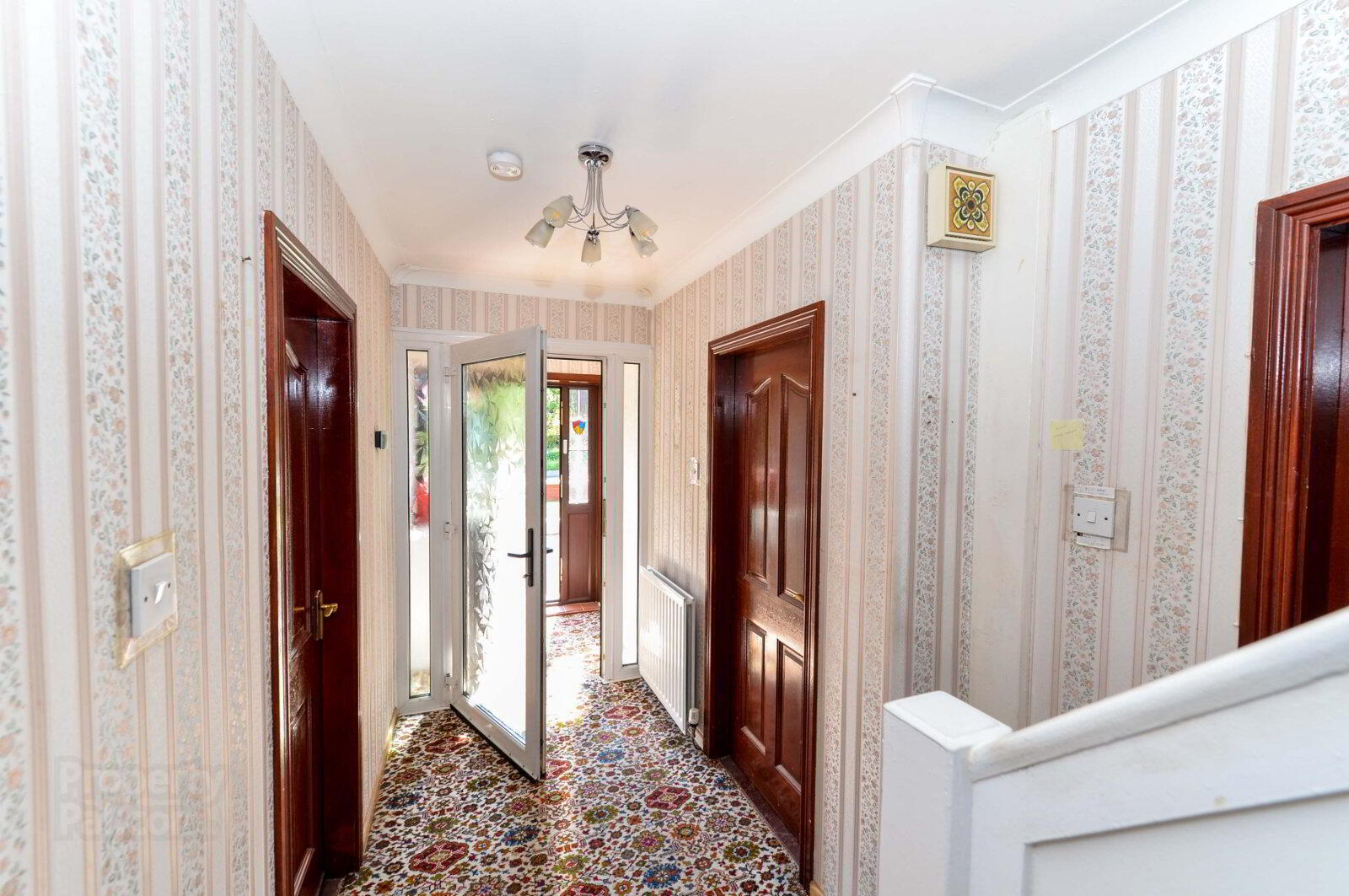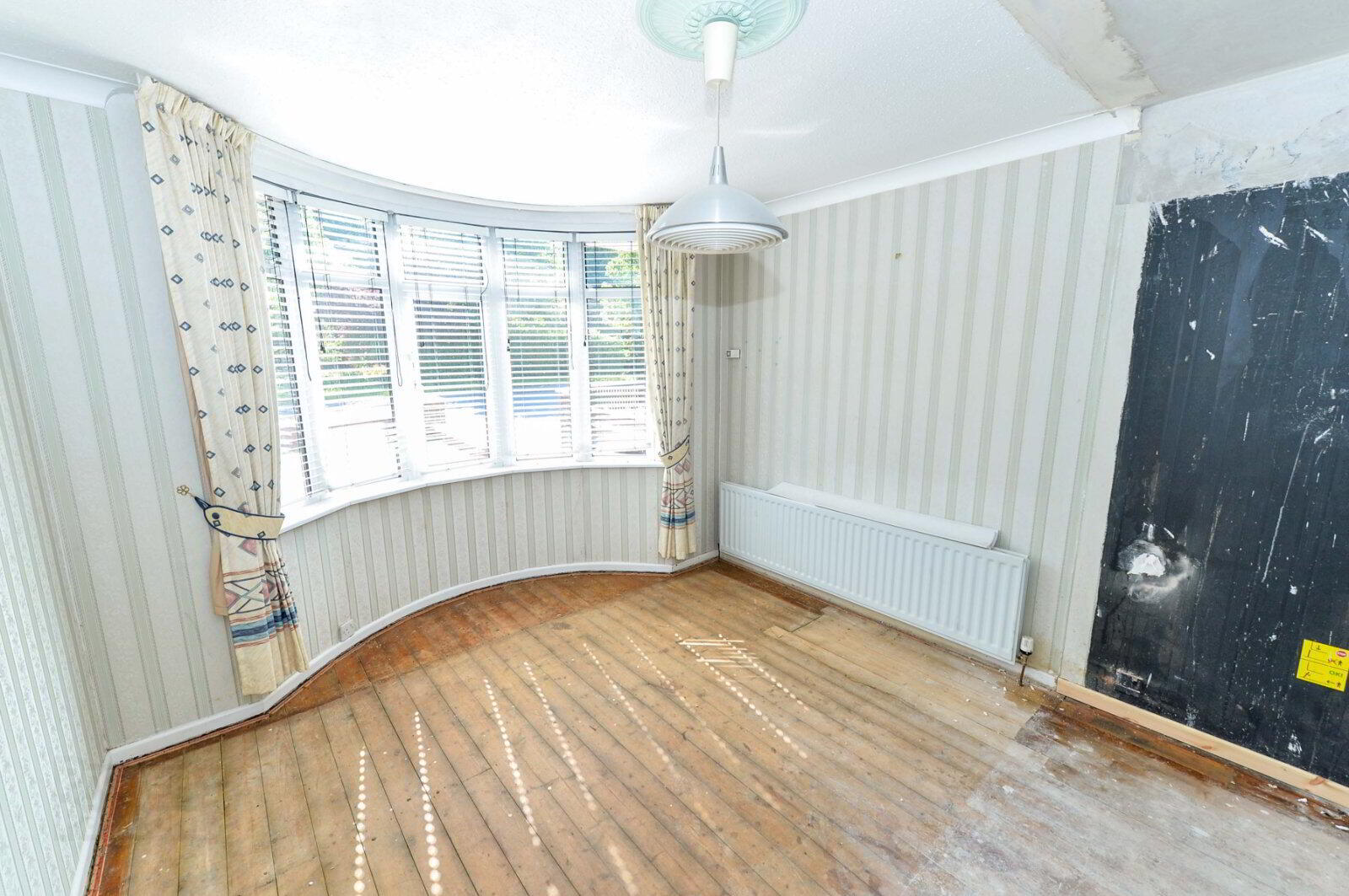


77 Knock Road,
Belfast, BT5 6LD
3 Bed Detached House
Guide Price £275,000
3 Bedrooms
1 Bathroom
2 Receptions
Property Overview
Status
For Sale
Style
Detached House
Bedrooms
3
Bathrooms
1
Receptions
2
Property Features
Tenure
Not Provided
Energy Rating
Broadband
*³
Property Financials
Price
Guide Price £275,000
Stamp Duty
Rates
£1,865.09 pa*¹
Typical Mortgage
Property Engagement
Views Last 7 Days
937
Views Last 30 Days
3,535
Views All Time
18,063

Features
- Attractive Red Brick Detached Villa
- Three Bedrooms
- Two Separate Reception Rooms
- Kitchen
- Shower Room With Modern White Suite
- Oil Fired Central Heating
- Double Glazed Windows And Doors
- Driveway To Car Parking And Detached Garage
- Large Enclosed Private Garden To Rear
- Popular Residential Location
- Early Viewing Strongly Recommended
Attractive red brick detached villa, close to many leading schools, Shandon Park Golf Club & Ballyhackamore Village.
We are delighted to present to the open market this attractive red brick detached villa.
Internally the property offers bright accommodation comprising three bedrooms, two separate reception rooms, kitchen and shower room with modern white suite.
Externally there is a driveway to car parking and detached garage with a large enclosed well tended garden to rear. Additional benefits include oil fired central heating and double glazed windows and doors.
The property provides excellent convenience to the ever growing buzz of Ballyhackamore village and its many amenities to include popular restaurants and coffee shops. Public transport links for city commuting and many of the provinces leading schools are also easily accessible.
Properties within this location have a proven track record for creating strong demand, early consideration to view is highly recommended in order to avoid disappointment.
- Accommodation
- uPVC double glazed front door with glazed inset and side panels, leaded and stained glass inset. Entrance porch, cornice work. Inner front door and side panel to reception hall, cornice work. Door from reception hall to rear hallway, under stairs storage, door to rear garden.
- Spacious Lounge
- 6.25m x 3.28m (20'6" x 10'9")
Tiled fireplace and hearth, bow window, cornice work, dual aspect. - Dining Room
- 4.01m x 3.28m (13'2" x 10'9")
Bow window, cornice work, ceiling rose. - Kitchen
- 4.06m x 2.9m (13'4" x 9'6")
Single drainer stainless steel sink unit with mixer taps, excellent range of high and low level units, laminate work surfaces, concealed lighting, fully tiled walls, ceramic tiled floor, stainless steel double built in oven and four ring ceramic hob, extractor fan, plumbed for washing machine, breakfast area. - First Floor
- Landing
- Access to roof space.
- Bedroom One
- 4.32m x 3.23m (14'2" x 10'7")
Cornice work - Bedroom Two
- 4m x 3.23m (13'1" x 10'7")
Cornice work - Bedroom Three
- 3.38m x 2.06m (11'1" x 6'9")
Cornice work, ceiling rose - Shower Room With Modern White Suite
- Double built in shower cubicle with Mira sport electric shower, close coupled WC, twin vanity units with mixer taps, part tiled walls, ceramic tiled floor, PVC ceiling with recessed spotlights, hot press with lagged copper cylinder immersion heater and storage above.
- Outside
- Driveway to car parking and detached matching garage, up and over door, light, power, oil fired boiler, side access. Front garden in artificial grass. Large enclosed private garden to rear, lawns, shrubs, paved walkways, garden shed, boundary fencing, greenhouse, tiled patio area, PVC oil tank, outside light and tap, garden store.
- CUSTOMER DUE DILIGENCE
- As a business carrying out estate agency work, we are required to verify the identity of both the vendor and the purchaser as outlined in the following: The Money Laundering, Terrorist Financing and Transfer of Funds (Information on the Payer) Regulations 2017 - https://www.legislation.gov.uk/uksi/2017/692/contents To be able to purchase a property in the United Kingdom all agents have a legal requirement to conduct Identity checks on all customers involved in the transaction to fulfil their obligations under Anti Money Laundering regulations. We outsource this check to a third party and a charge will apply of £20 + Vat for each person.




