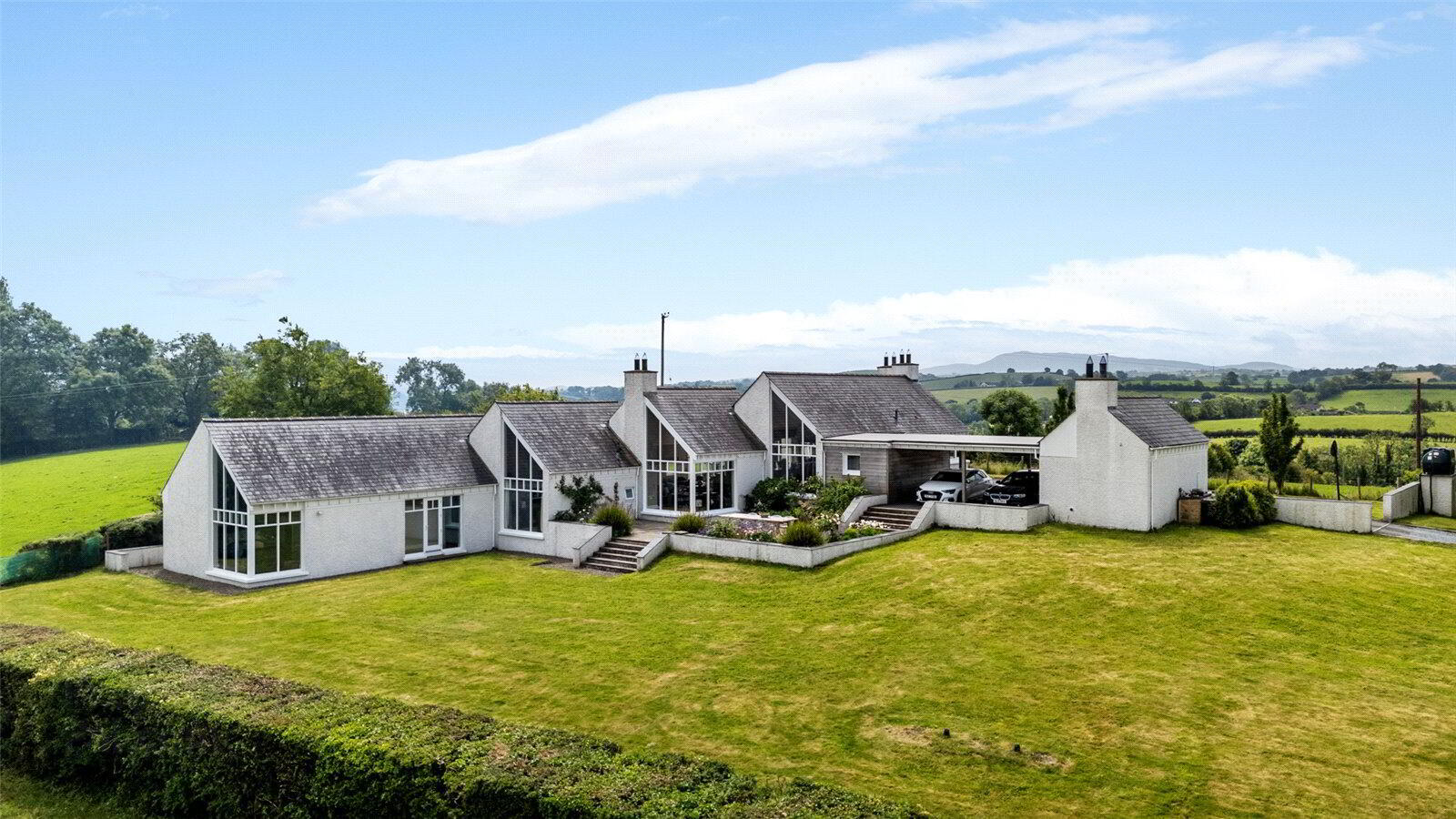


77 Carricknadarriff Road,
Hillsborough, BT26 6NJ
4 Bed Detached House
Asking Price £650,000
4 Bedrooms
3 Bathrooms
4 Receptions
Property Overview
Status
For Sale
Style
Detached House
Bedrooms
4
Bathrooms
3
Receptions
4
Property Features
Tenure
Not Provided
Energy Rating
Heating
Oil
Property Financials
Price
Asking Price £650,000
Stamp Duty
Rates
£870.00 pa*¹
Typical Mortgage
Property Engagement
Views Last 7 Days
776
Views Last 30 Days
2,516
Views All Time
43,305

Features
- Unique home, designed by Jane Burnside, with the brief of "bringing the outside in"
- Light-filled, warm and spacious, maximising the views over Ballykeel Lougherne lake to the Belfast hills and over rolling countryside to Slieve Croob
- Built to accommodate home working with office and ultrafast fibre connection
- House flows seamlessly over 4 levels - casual living, formal living, guest bedroom and family bedrooms - with feature vaulted ceilings
- Underfloor heading (OFCH) to all living areas, radiators in bedrooms
- Sweeping driveway with mobile/phone/keypad operated electric gates
- Double car port link to garage
- Unrenovated original outbuildings with hard standing area. Wealth of development potential (subject to planning)
- Extensive use of American White Oak including flooring and bespoke oak doors
- Beautiful primary bedroom suite with his and her separate dressing rooms and ensuite with spectacular views over Ballykeel Lougherne
- Time to Hillsborough (8min), Lisburn (15 min) and Belfast (25 min)
- Entrance Porch
- Hardwood front door, spacious cloaks cupboard. Mandarin slate floor. Inner glazed door to:
- Dining Hall
- 8m x 5.92m (26'3" x 19'5")
Elevated rural views from the double aspect feature windows, complete with patio doors leading to the private rear patio. Storage above the Entrance porch. - Cloakroom
- Villeroy & Boch sink on unit topped with Mandarin slate. Low flush WC. Jim Lawrence bathroom accessories. Feature column radiator with integrated towel rail.
- Kitchen/ Living/ Dining
- 9.45m x 6.1m (31'0" x 20'0")
Kitchen - Shaker style wood kitchen with excellent range of high and low level units, inset sink, central island unit, granite worktops, oil fired 4 oven Aga, recessed American style fridge freezer and integrated dishwasher. Mandarin slate flooring. Views over courtyard and rolling countryside. Open to: - Snug
- Cosy snug area with 'Aga' multi fuel stove. Additional 5 amp lighting circuit. Built in media unit
- Utility Room
- Range of high and low level units and full length broom / vacuum cupboard. Plumbed for washing machine and tumble dryer. Sink with draining board.
- Office/ Bedroom 5
- 4.42m x 2.8m (14'6" x 9'2")
Recessed floor sockets. Lake view. Jim Lawrence picture lighting. - Living Room
- 6.1m x 5.84m (20'0" x 19'2")
Sublime quadruple aspect feature windows framing the outstanding views to the lake, Belfast, rolling countryside and Slieve Croob. Multi fuel stove on slate hearth. Additional 5 amp lighting circuit. - Inner Hallway
- Feature stair lights on all staircases.
- Airing Cupboard
- Hot press - fully shelved with hanging rail.
- Bedroom 1
- 4.2m x 3.78m (13'9" x 12'5")
Magnificent lake view. Vaulted Ceiling. 'His and Hers' separate walk in wardrobes. - Ensuite
- Ensuite with double sink unit, low flush WC, heated towel rail and fully tiled walk in shower enclosure with overhead shower and telephone hand shower. Electric underfloor heating.
- Twin Dressing Areas
- Bedroom 2
- 3.66m x 3.12m (12'0" x 10'3")
Currently configured as a study. Feature vaulted ceiling with floor to ceiling window. Built in wardrobe / cupboard. Access to ensuite. - Ensuite
- Fully tiled shower enclosure with electric shower, low flush WC,basin and heated towel rail
- Bedroom 3
- 4.75m x 2.62m (15'7" x 8'7")
- Bedroom 4
- 4.62m x 2.46m (15'2" x 8'1")
Vaulted ceiling and built in wardrobe and cupboard. - Bathroom
- White suite, free standing bath with mixer taps and telephone hand shower, low flush WC, wash hand basin, tiled floor. Access to loft.
- Attached Garage
- 6.1m x 3.35m (20'0" x 10'12")
Electric roller door, light and power. Back up generator. Boiler.





