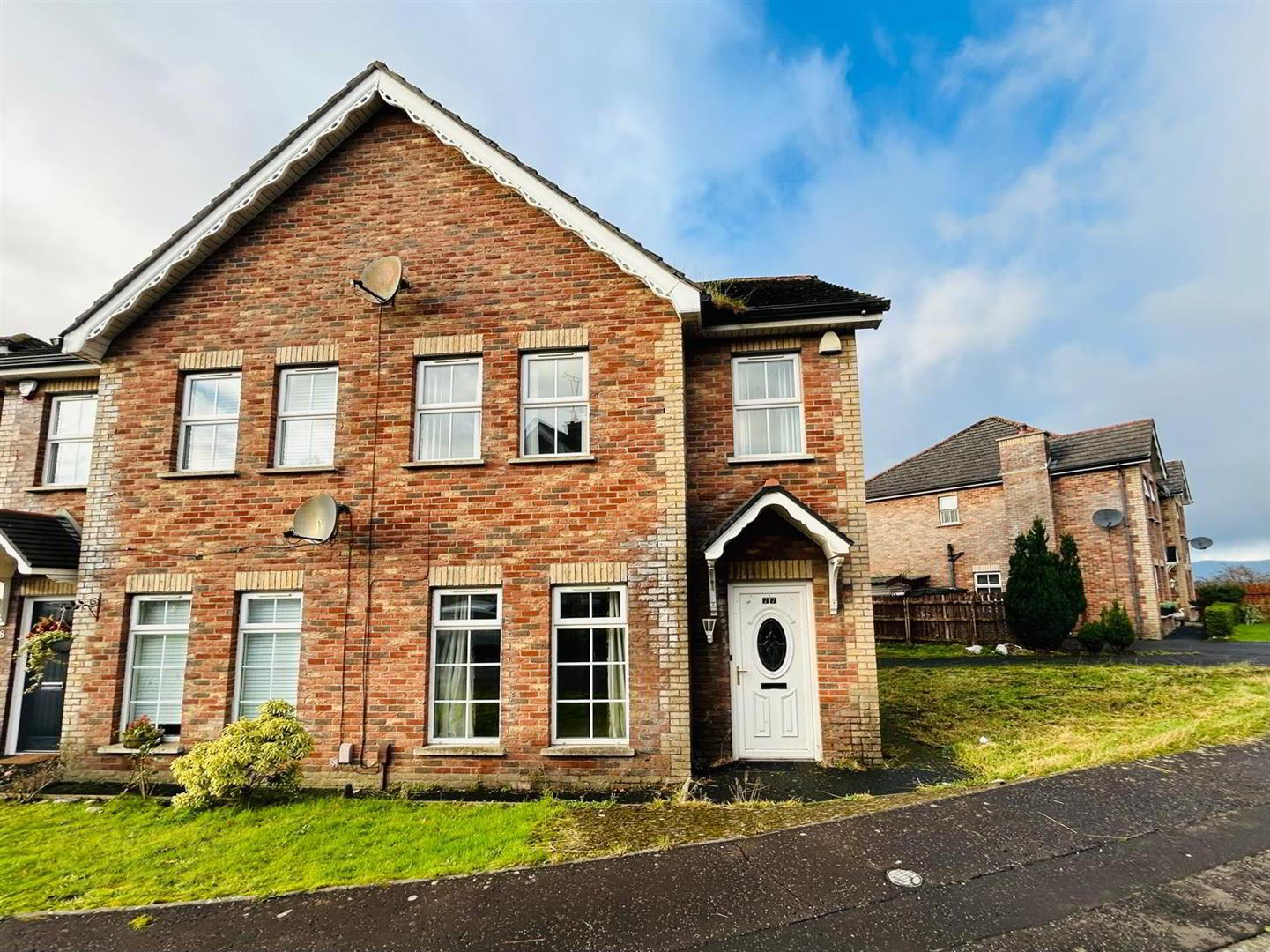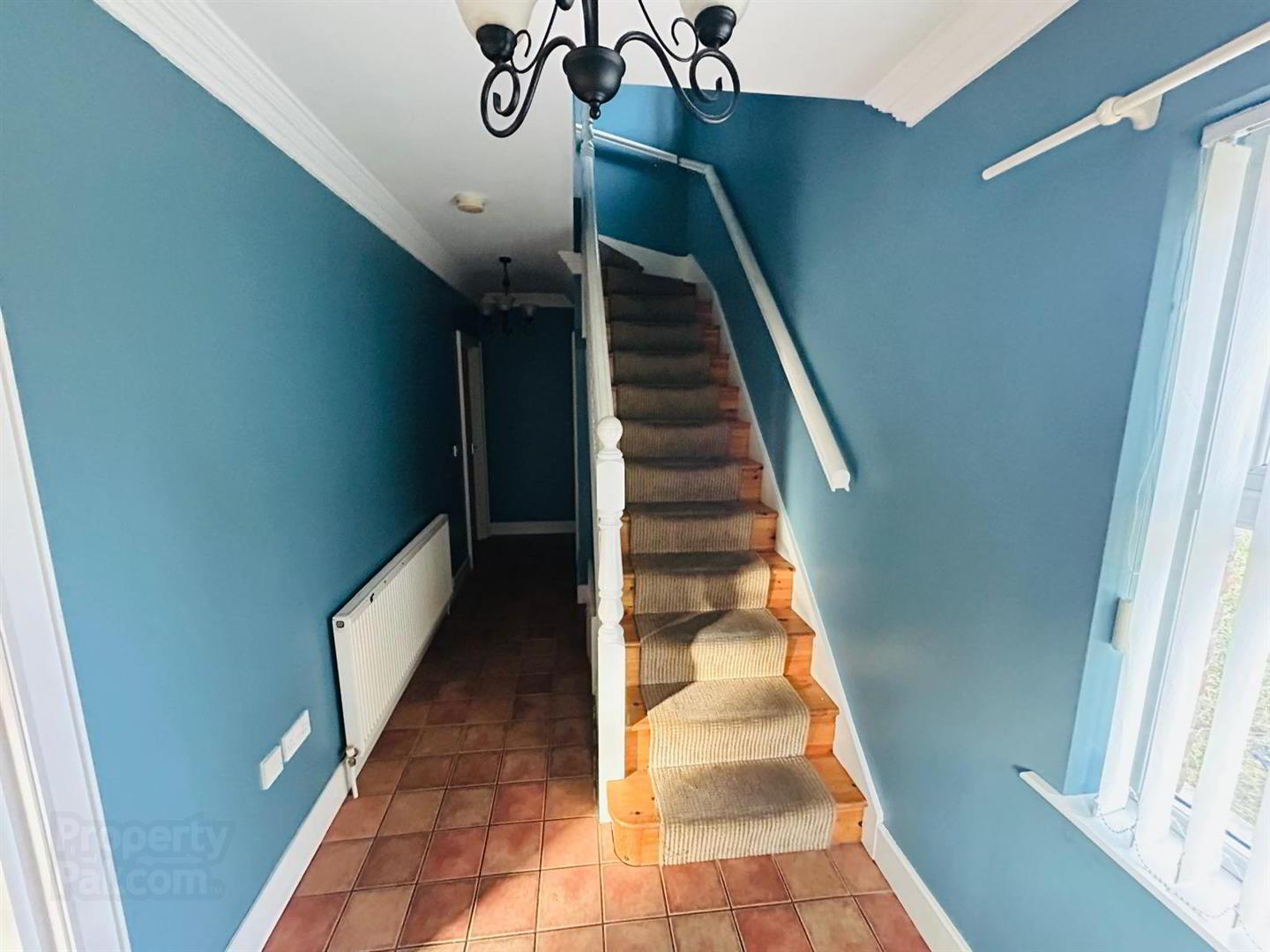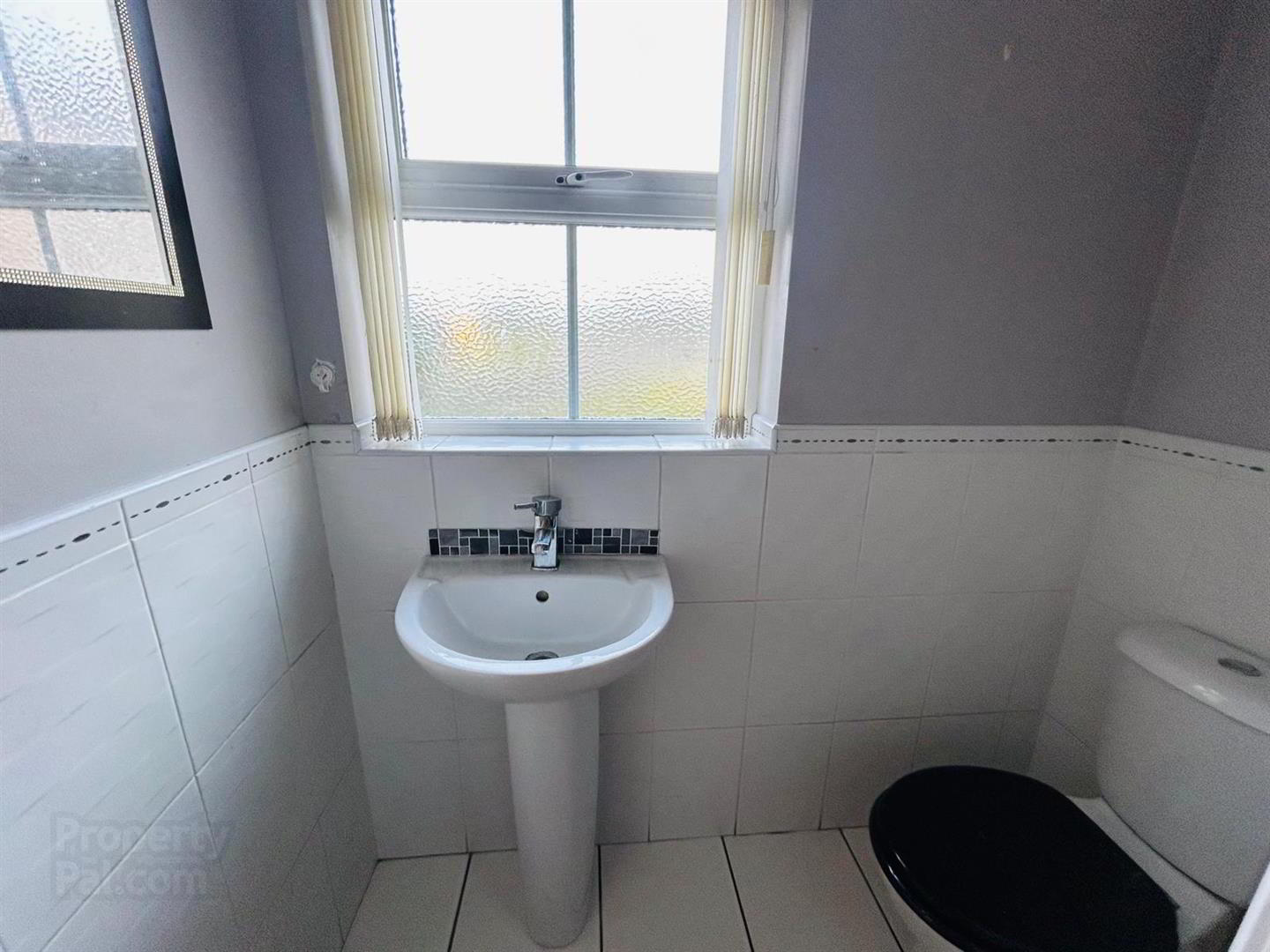


77 Blackthorn Manor,
L'Derry, BT47 5ST
4 Bed Semi-detached House
Asking Price £175,000
4 Bedrooms
2 Bathrooms
1 Reception
Property Overview
Status
For Sale
Style
Semi-detached House
Bedrooms
4
Bathrooms
2
Receptions
1
Property Features
Tenure
Freehold
Energy Rating
Broadband
*³
Property Financials
Price
Asking Price £175,000
Stamp Duty
Rates
£1,444.56 pa*¹
Typical Mortgage
Property Engagement
Views Last 7 Days
1,007
Views Last 30 Days
4,130
Views All Time
11,278

Features
- SEMI DETACHED HOUSE
- 4 BEDROOM/1 RECEPTION
- PROVISION FOR OIL FIRED CENTRAL HEATING
- PVC DOUBLE GLAZED WINDOWS
- PVC FRONT, REAR & FRENCH DOORS
- LAWN TO FRONT
- YARD TO REAR
- TARMAC DRIVEWAY
- EPC RATING - D
- SOLD AS SEEN
PUBLIC NOTICE
77 BLACKTHORN MANOR, L'DERRY, BT47 5ST
We are acting in the sale of the above property and have received an offer of £170,000.
Any interested parties must submit any higher offers in writing to the selling agent before an exhcnage of contracts takes place. Daniel Henry Estate Agents, 34 Spencer Road, L'Derry, BT47 6AA Tel : 02871347539.
EPC RATING - D
- This deceptively spacious four bedroom property will no doubt appeal to many. This is an excellent home for a growing family set in a desirable location close to Crescent Link Retail Park, Schools and other amenities.
EARLY VIEWING IS RECOMMENDED TO AVOID DISAPPOINTMENT. - ACCOMMODATION
- HALLWAY
- Having tiled floor.
- GUEST WHB & WC
- Having 1/2 tiled walls and tiled floor.
- LOUNGE 5.23m x 3.40m wp (17'2" x 11'2" wp)
- Having fireplace, double doors leading to kitchen, laminated wooden floor.
- KITCHEN / DINING AREA 6.12m x 5.51m wp (20'1" x 18'1" wp)
- Having eye and low level units, tiling between units, 1 1/2 bowl single drainer stainless steel sink unit with mixer taps, integrated hob, stainless steel extractor hood, plumbed for dishwasher, tiled floor, French doors.
- UTILITY ROOM 2.49m x 1.88m (8'2" x 6'2")
- Having low level unit, single drainer stainless steel sink unit with mixer taps, larder, plumbed for washing machine, vented for tumble dryer, tiled floor.
- FIRST FLOOR
- LANDING
- Having hotpress.
- MASTER BEDROOM 5.33m x 2.84m (17'6" x 9'4")
- Having laminated wooden floor.
- EN-SUITE
- Comprising walk in shower with PVC cladding to walls, whb and wc, extractor fan, 1/2 tiled walls, tiled floor.
- BEDROOM 2 3.96m x 2.44m (13' x 8')
- Having laminated wooden floor.
- BEDROOM 3 3.51m x 2.57m wp (11'6" x 8'5" wp)
- Having laminated wooden floor.
- BEDROOM 4 2.97m x 2.51m (9'9" x 8'3")
- Having built in wardrobe and laminated wooden floor.
- BATHROOM
- Comprising bath with shower attachment to taps, whb and wc, walk in shower with PVC cladding, 1/2 tiled walls, tiled floor.
- EXTERIOR FEATURES
- Lawn to side.
Yard to rear bordered by fence.
Tarmac driveway to side.
Outside light and tap. - ESTIMATED ANNUAL RATES
- £1444.56 (NOV 2024)
Misrepresentation clause : Daniel Henry, give notice to anyone who may read these particulars as follows:
- The particulars are prepared for the guidance only for prospective purchasers. They are intended to give a fair overall description of the property but are not intended to constitute part of an offer or contract.
- Any information contained herein (whether in text, plans or photographs) is given in good faith but should not be relied upon as being a statement of representation or fact.
- Nothing in these particulars shall be deemed to be a statement that the property is in good condition otherwise nor that any services or facilities are in good working order.
- The photographs appearing in these particulars show only certain parts of the property at the time when the photographs were taken. Certain aspects may be changed since the photographs were taken and it should not be assumed that the property remains precisely as displayed in the photographs. Furthermore, no assumptions should be made in respect of parts of the property which are not shown in the photographs.
- Any areas, measurements or distances referred to herein are approximate only.
- Where there is reference to the fact that alterations have been carried out or that a particular use is made of any part of the property this is not intended to be a statement that any necessary planning, building regulations or other consents have been obtained and these matters must be verified by an intending purchaser.
- Descriptions of the property are inevitably subjective and the descriptions contained herein are given in good faith as an opinion and not by way of statement or fact.
- None of the systems or equipment in the property has been tested by Daniel Henry for Year 2000 Compliance and the purchasers/lessees must make their own investigations.




