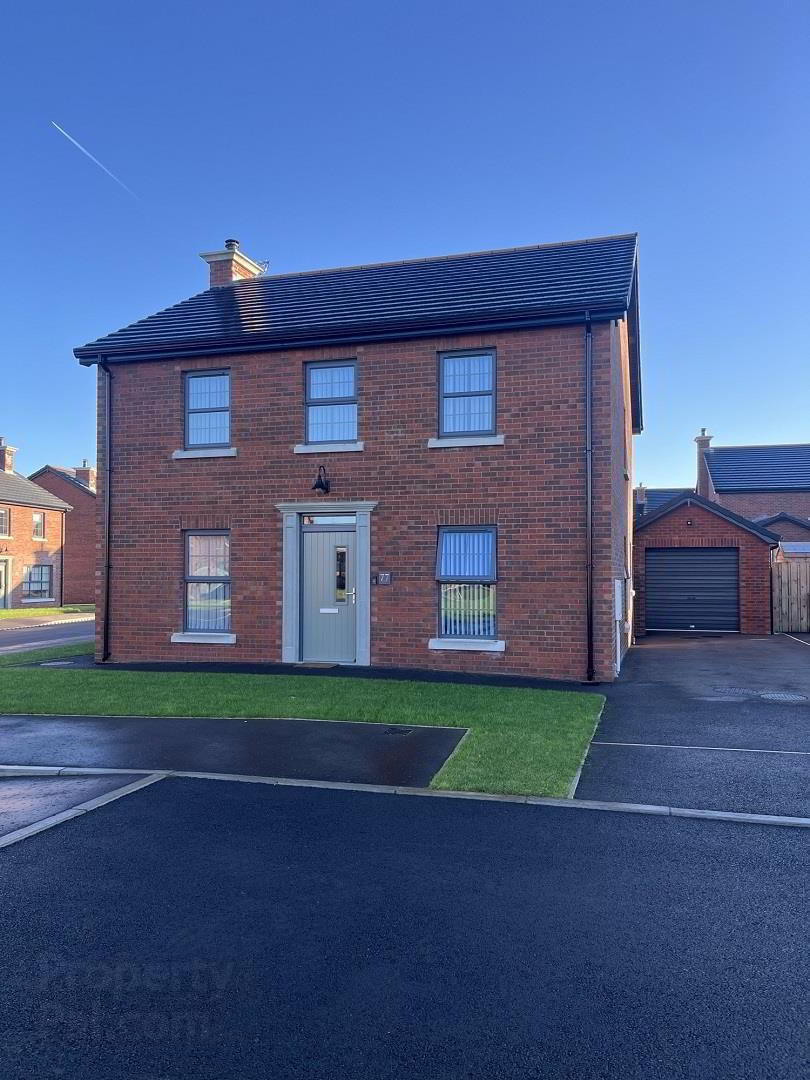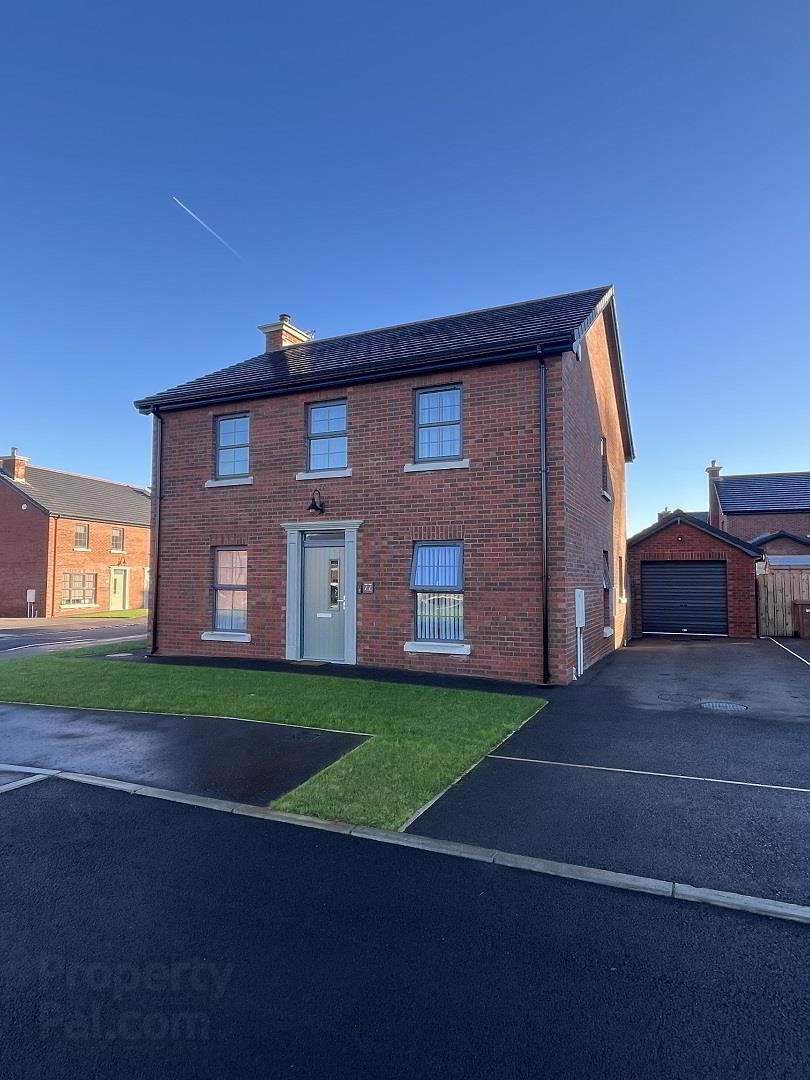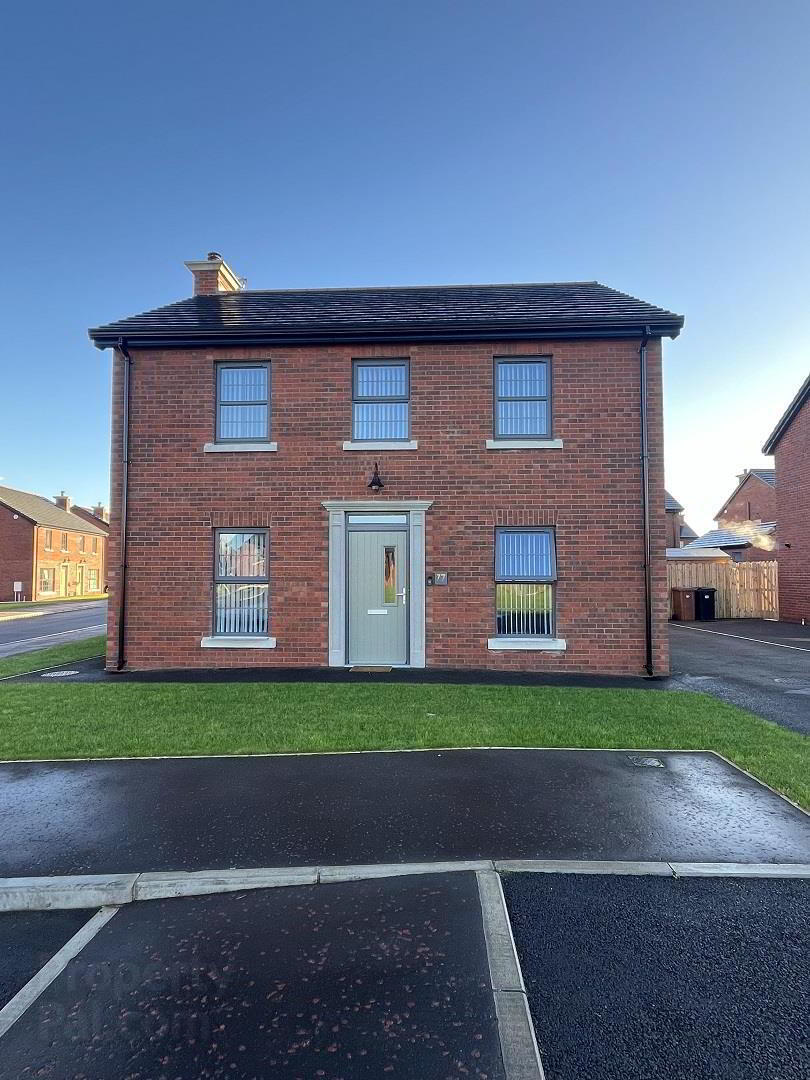


77 Beechcroft,
Lurgan, BT66 7GL
4 Bed Detached House
Price £275,000
4 Bedrooms
2 Bathrooms
2 Receptions
Property Overview
Status
For Sale
Style
Detached House
Bedrooms
4
Bathrooms
2
Receptions
2
Property Features
Tenure
Freehold
Energy Rating
Broadband
*³
Property Financials
Price
£275,000
Stamp Duty
Rates
£1,617.44 pa*¹
Typical Mortgage

Features
- Superb modern detached family home in sought after development
- Four good bedrooms, master with ensuite
- Enviable open plan kitchen, Living & Dining with multi fuel stove
- Bright Sunroom
- Living room
- Ground floor WC
- Modern first floor family bathroom
- Gas fired central heating
- Garage
At the heart of this modern home is a fantastic open plan kitchen/living/sunroom, boasting a multi fuel stove, making this the perfect space for families and friends to gather all year round.
In immaculate order throughout, this home is move in ready and will be highly viewed. Early viewing recommended to fully appreciate all this home has to offer.
- Entrance Hall
- Accessed via attractive composite front door with double glazed panel, tiled flooring.
- Ground Floor WC
- Wash hand basin, WC and tiled flooring.
- Lounge 17’3 x 11’7
- Bright reception room benefitting from two windows, tiled flooring.
- Kitchen, Living & Dining 25’ x 18’9
- Modern grey fitted kitchen with great range of high and low level fitted units and breakfast bar, integrated fridge freezer and dishwasher, double built in oven and microwave, built in hob with stainless steel extractor hood above, 1.5 bowl stainless steel sink unit with drainer and mixer tap, recessed lights, tiled floor and partially tiled walls. Open plan through to sunroom and generous living/dining area with multi fuel stove.
- Sunroom 11’11 x 10’10
- Double patio doors to rear, tiled flooring.
- Utility Room 10’5 x 5’7
- Good range of high and low level units to match kitchen, plumbed space for washing machine and space for tumble dryer, houses gas boiler, PVC back door to rear, tiled floor and partially tiled walls.
- Bedroom 1 11’9 x 9’9
- Rear aspect master bedroom with range of built in wardrobes and TV housing, carpet flooring and ensuite shower.
- Ensuite 6’10 x 5’1
- Large mains powered corner shower, wash hand basin with vanity unit, WC, heated towel rail, tiled floor and partially tiled walls.
- Bedroom 2 10’11 x 10’5 (deepest points)
- Rear aspect double bedroom with carpet flooring.
- Bedroom 3 10’11 x 9’1
- Front aspect double bedroom with carpet flooring.
- Bedroom 4 7’9 x 10’11 (deepest points)
- Currently used as dressing room with range of built in mirrored slide robes and carpet flooring.
- Bathroom 9’9 x 6’4
- Modern bathroom suite comprising white free standing bath, wall mounted wash hand basin with vanity unit, corner shower with drencher head, WC, tiled floor and partially tiled walls.
- Garage 17’7 x 10’1
- Roller door, side access door and double glazed window.
- Outside
- Spacious tarmac driveway to side of house, front and side garden laid in lawn. Fully enclosed rear comprising lawn, patio and purpose built covered area to rear of garage, with outside water tap and power points.




