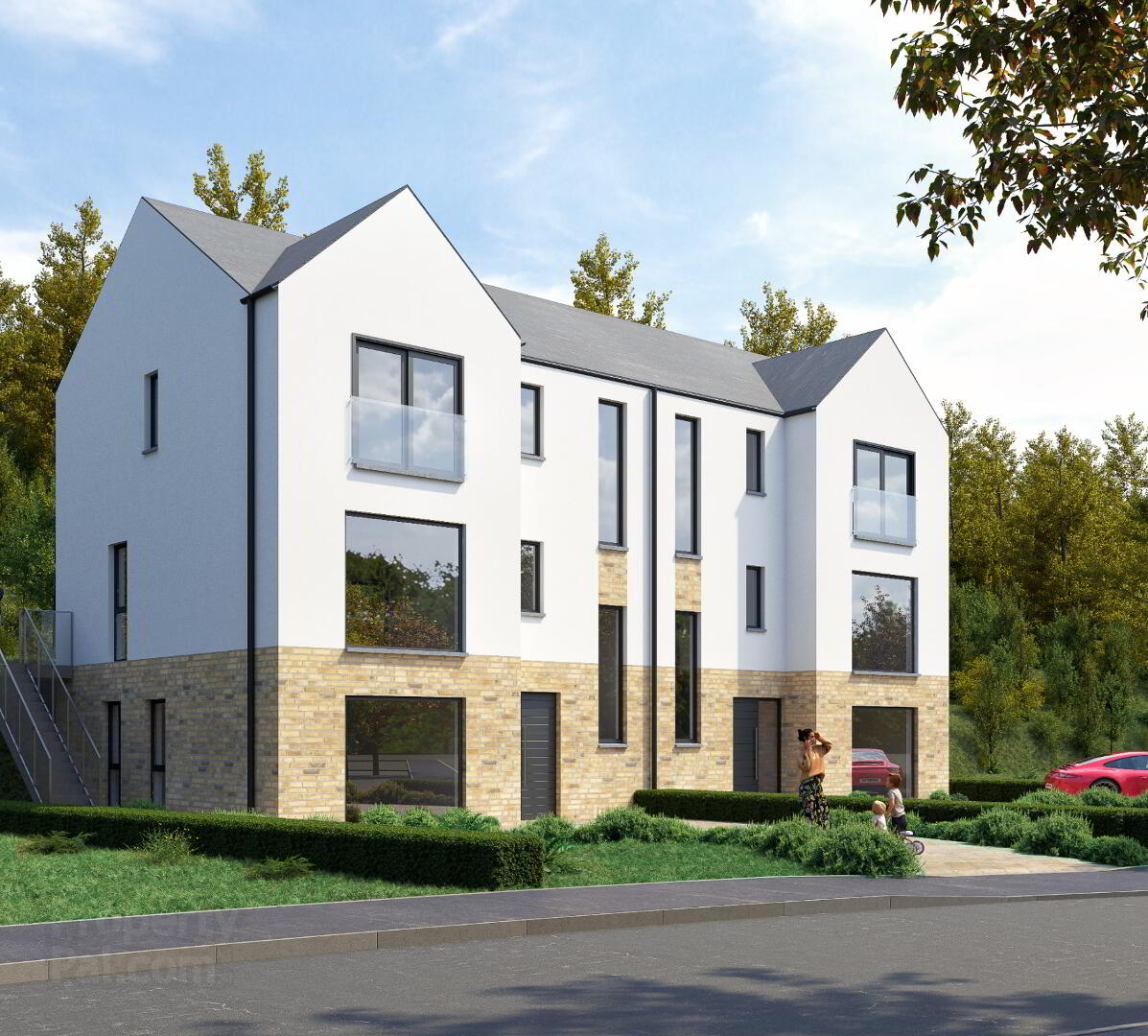
76a Victoria Gate,
Waterside, Derry, BT47 2TQ
4 Bed Semi-detached House
Sale agreed
4 Bedrooms
4 Bathrooms
2 Receptions
Property Overview
Status
Sale Agreed
Style
Semi-detached House
Bedrooms
4
Bathrooms
4
Receptions
2
Property Features
Tenure
Not Provided
Heating
Oil
Property Financials
Price
Last listed at Price Not Provided
Rates
Not Provided*¹
Property Engagement
Views Last 7 Days
21
Views Last 30 Days
136
Views All Time
24,707

SPECIFICATION
Careful attention to detail in every element of design and construction gives these homes their distinctive charm
External Features
Traditionally cavity wall construction
Flat concrete roof tiles
Facing brick and smooth plaster render.
Composite front door
uPVC triple glazing windows and large sliding patio doors
Bitmac driveway
Lawned front and rear gardens
Paved patio areas
Outside tap and all weather power socket
Black rainwater goods
Timber fencing to boundaries of property
Internal Features
Oil fired central heating and radiators.
PC concrete slabs to first & second floor
Timber balustrade to stairs and landing or glass balustrade (optional extra)
Internal décor, walls and ceilings painted
Painted internal doors and quality ironmongery
Bevelled skirting and architrave
Comprehensive range of electrical sockets, switches, tv, telephone points
cat 6 network cabling (optional extra)
Wiring for future satellite point
Mains supply smoke/heat detectors
Co2 Alarm
TURN-KEY SPECIFICATION
-Kitchen/Utility
-Designer kitchen units and worktops.
-Slow close drawers and doors
-Integrated appliances (renowned brand) – hob, electric oven, extractor fan, fridge freezer and dishwasher
-Stainless steel sink and drainer
-Recessed downlighters to ceiling kitchen area only
Bathrooms, Ensuites and WC’s
-Contemporary white sanitary ware with chrome fittings
-Designer sink units
-Thermostatic bath and sink mixers
-Tiles including floors, showers and back splashes
-Pendant lighting.
Floor Coverings
-Wooden floors, tiles and carpets throughout




