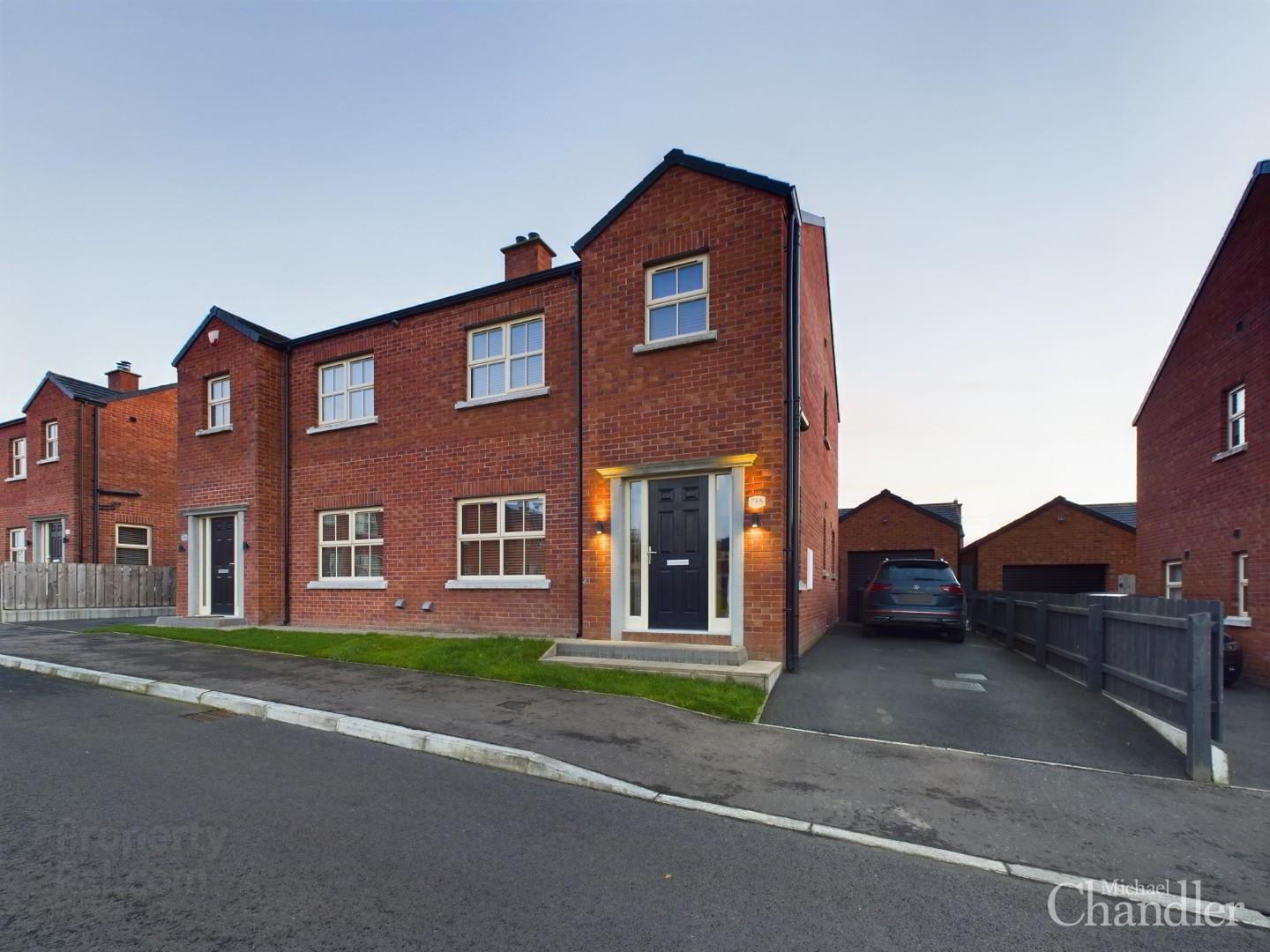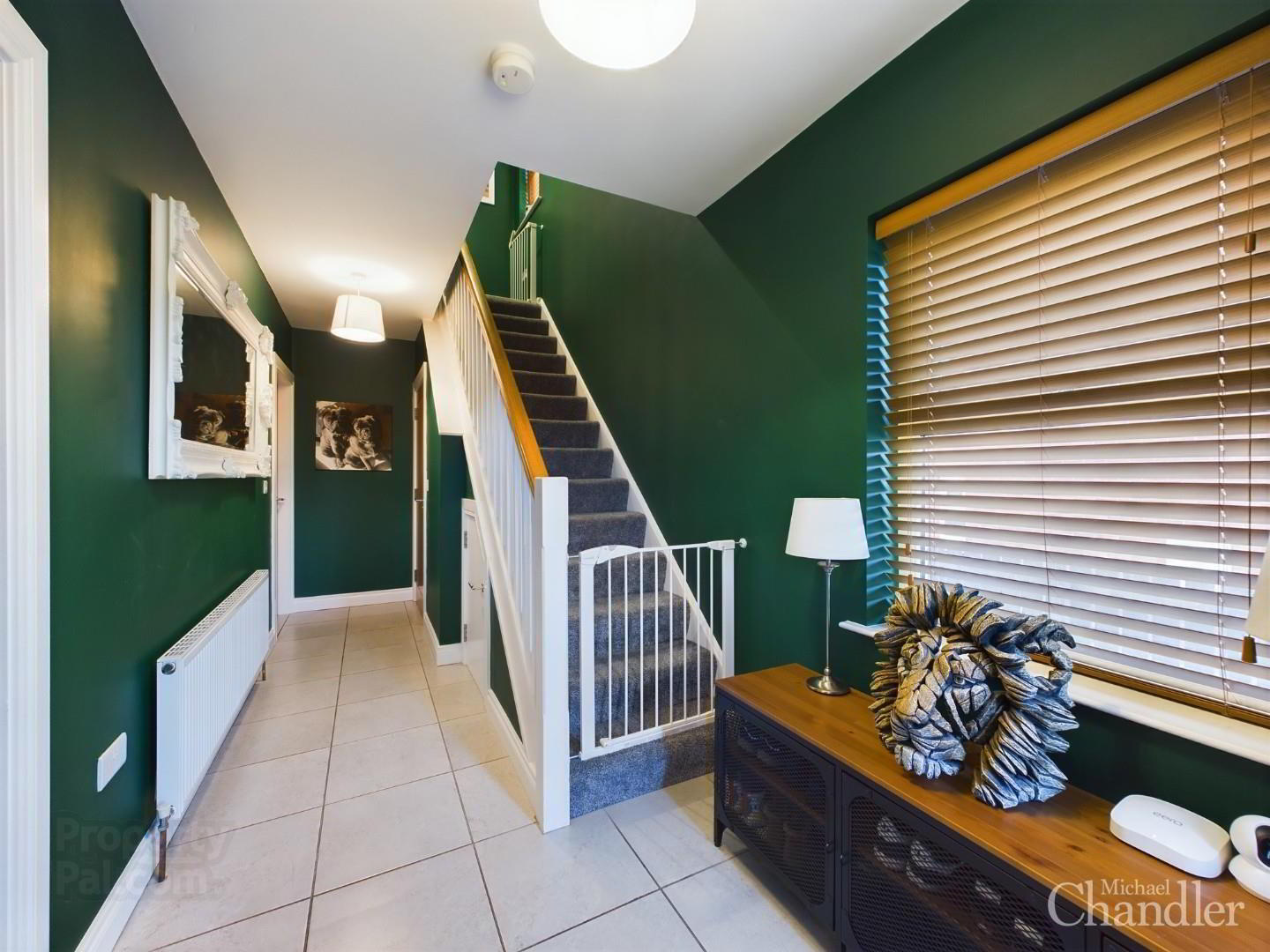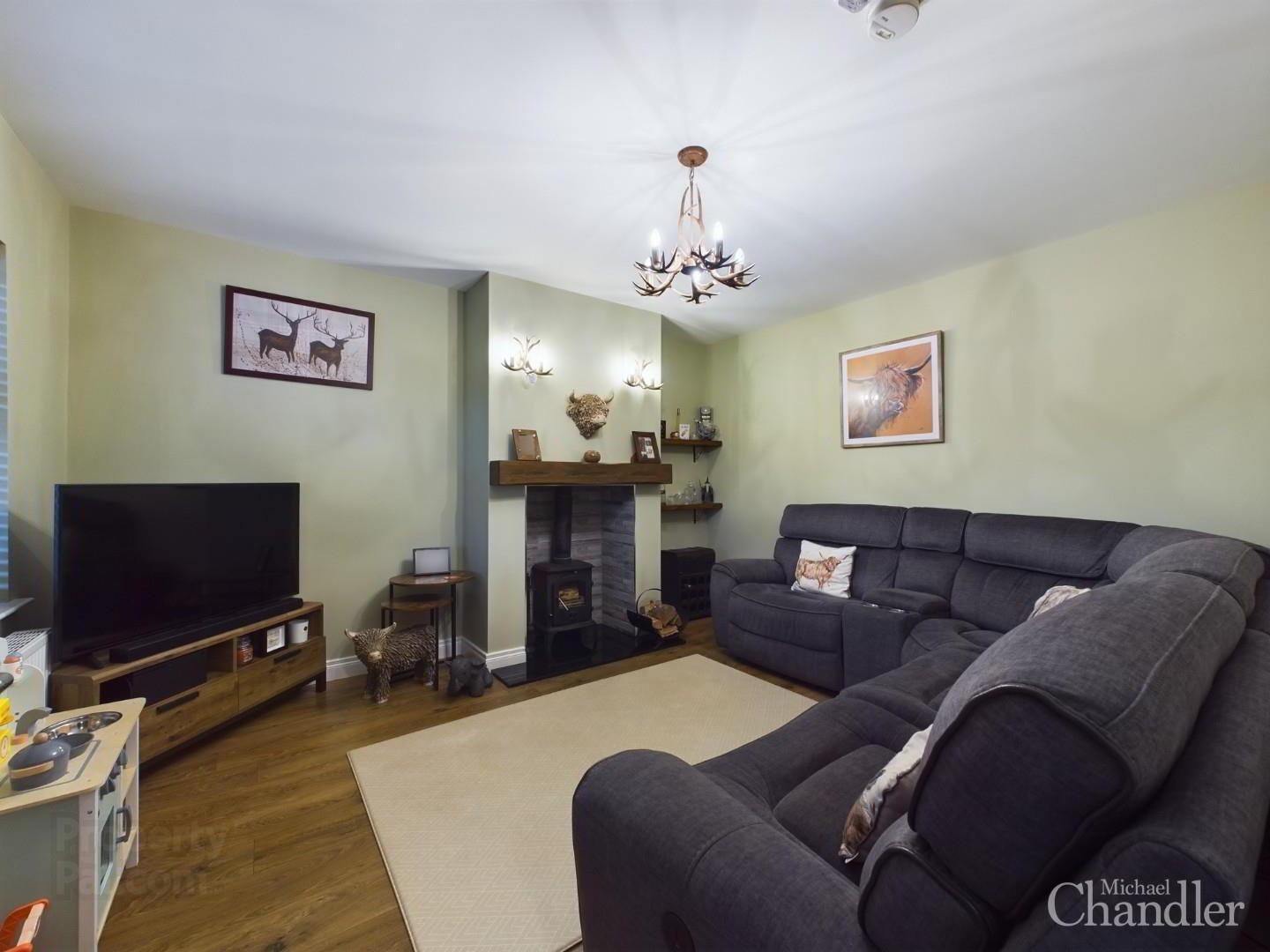


76a Monree Hill,
Donaghcloney, Craigavon, BT66 7GZ
3 Bed Semi-detached House
Asking Price £199,950
3 Bedrooms
2 Bathrooms
1 Reception
Property Overview
Status
For Sale
Style
Semi-detached House
Bedrooms
3
Bathrooms
2
Receptions
1
Property Features
Tenure
Freehold
Energy Rating
Broadband
*³
Property Financials
Price
Asking Price £199,950
Stamp Duty
Rates
£1,162.54 pa*¹
Typical Mortgage
Property Engagement
Views Last 7 Days
391
Views Last 30 Days
1,844
Views All Time
6,405

Features
- Stunning semi-detached property within a popular residential location
- Welcoming entrance hall with a tiled floor
- Living room with a multi fuel stove and beam mantle
- Spacious kitchen/dining area with integrated appliances
- Utility room & downstairs WC
- Three double bedrooms- master with an en suite
- Family bathroom with a separate bath and shower
- Fully enclosed garden laid in lawn with paved patio area, and pergola - perfect for entertaining
- Energy efficient home 'B' 82 Rating
- Ideally located within walking distance of shops, schools & amenities
We are delighted to offer this immaculately presented, three bedroom semi detached property to the market. This property offers a perfect opportunity to acquire a beautiful home for first time buyers and young families alike. Monree Hill is a highly sought after residential development, located within the quiet town of Donaghcloney, only minutes away from neighbouring towns of Banbridge, Waringstown and Lurgan.
Once you set foot in this fabulous property, the feeling of brightness and space continues throughout, beginning with the welcoming entrance hall with a ceramic tiled floor, a spacious lounge with a wood burning stove and a wooden floor, a spectacular kitchen that has been finished to the highest of standard with an array of units and space for a casual dining area. The ground floor is complemented by a useful utility room and ground floor guest wc.
To the first floor of this property, sits an additional three comfortable bedrooms - the master with an en-suite shower room and a modern family bathroom. Furthermore, this property benefits from a fully enclosed rear garden with a paved patio area and an attractive pergola perched upon a decked area accessed through the French doors opening up from the kitchen, providing the perfect escape for those sunny afternoons.
Your Next Move...
Thinking of selling, it would be a pleasure to offer you a FREE VALUATION of your property.
Mortgage advice is also available from our in-house Mortgage Advisor, you can find out how much you can borrow within minutes instead of waiting weeks to go through your high street bank for a decision.
- Entrance Hall
- Living Room 3.56m x 4.22m (11'8" x 13'10")
- Kitchen/Dining Room 3.96m x 4.11m (13'0" x 13'6")
- Utility Room 1.57m x 3.05m (5'2" x 10'0")
- Guest WC 0.94m x 1.85m (3'1" x 6'1")
- Bedroom 1 3.53m x 3.18m (11'7" x 10'5")
- En Suite Shower Room 2.59m x 0.99m (8'6" x 3'3")
- Bedroom 2 2.79m x 4.01m (9'2" x 13'2")
- Bedroom 3 2.82m x 2.79m (9'3" x 9'2")
- Bathroom 2.03m x 2.51m (6'8" x 8'3")
- Garage 5.28m x 2.97m (17'4" x 9'9")
- Michael Chandler Estate Agents have endeavoured to prepare these sales particulars as accurately and reliably as possible for the guidance of intending purchasers or lessees. These particulars are given for general guidance only and do not constitute any part of an offer or contract. The seller and agents do not give any warranty in relation to the property/ site. We would recommend that all information contained in this brochure is verified by yourself or your professional advisors. Services, fittings and equipment referred to in the sales details have not been tested and no warranty is given to their condition. All measurements contained within this brochure are approximate. Site sizes are approximate and have not been verified.

Click here to view the 3D tour


