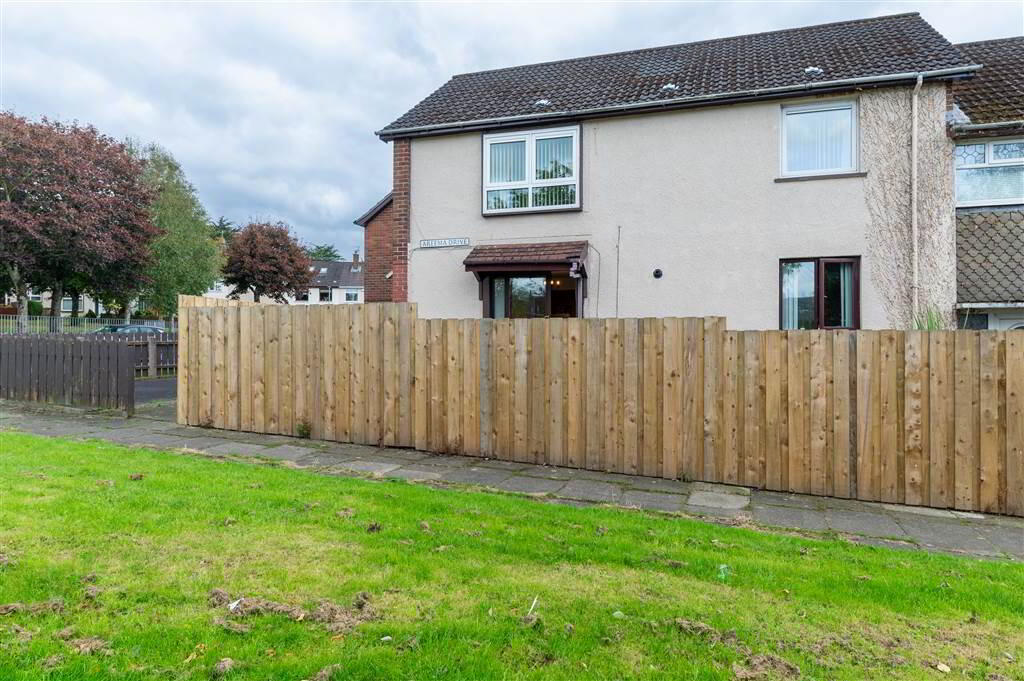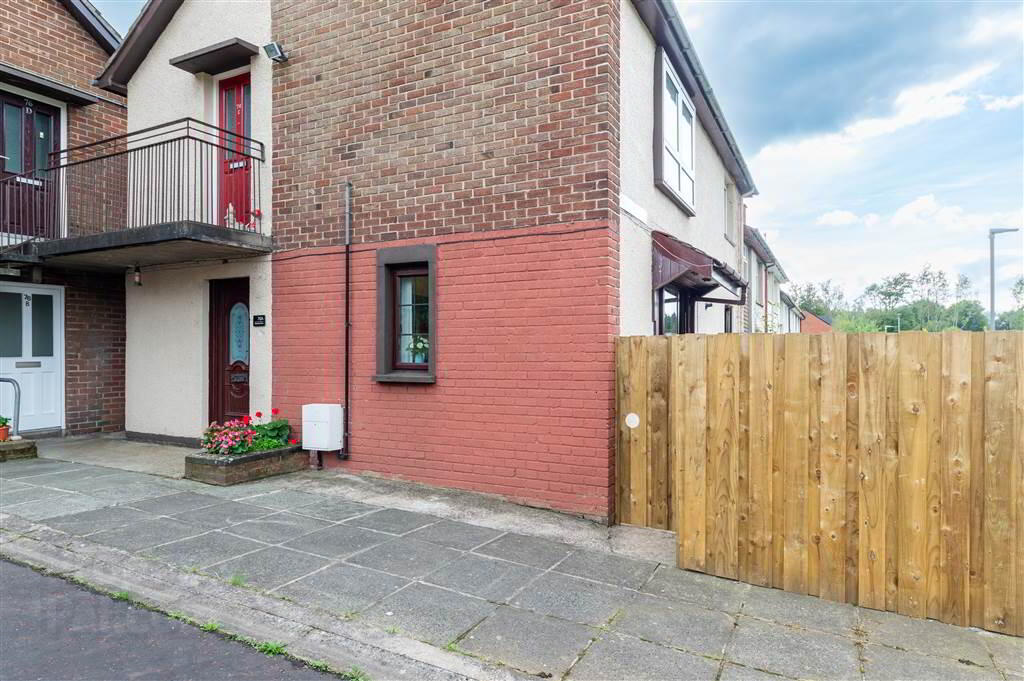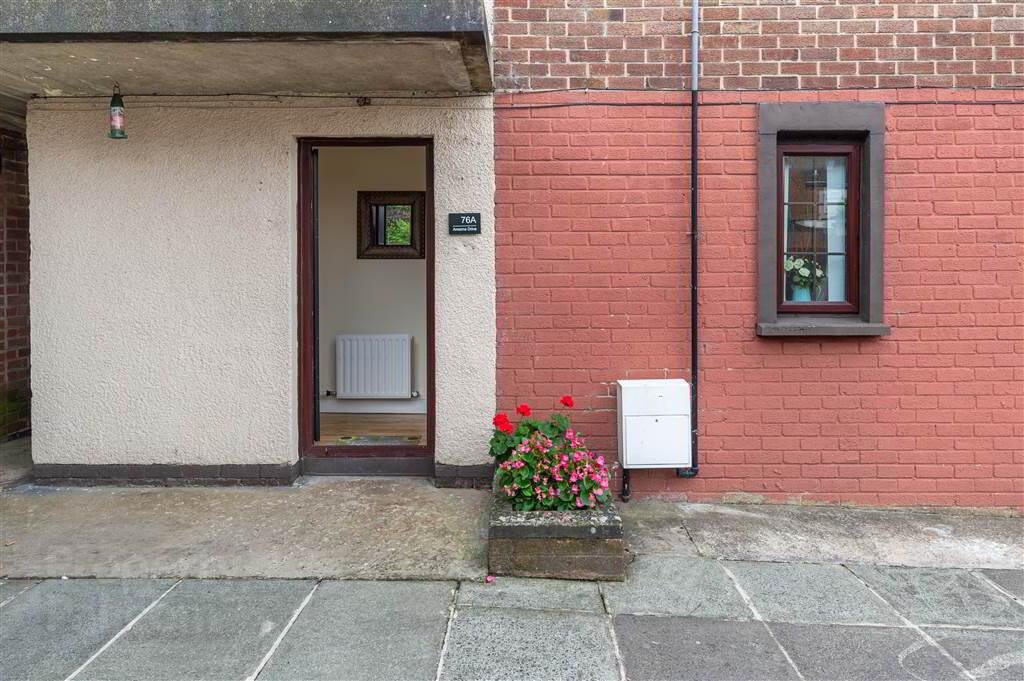


76a Areema Drive,
Dunmurry, Belfast, BT17 0QH
2 Bed Apartment
Sale agreed
2 Bedrooms
1 Reception
Property Overview
Status
Sale Agreed
Style
Apartment
Bedrooms
2
Receptions
1
Property Features
Tenure
Not Provided
Energy Rating
Broadband
*³
Property Financials
Price
Last listed at Offers Over £99,950
Rates
£491.29 pa*¹
Property Engagement
Views Last 7 Days
18
Views Last 30 Days
156
Views All Time
4,463

Features
- A Charming Ground Floor Apartment Situated In A Popular Residential Location
- Two Generous Double Bedrooms
- Bright & Spacious Lounge Open Plan To Fitted Kitchen
- Modern White Bathroom Suite
- uPVC Double Glazing
- Gas Fired Central Heating
- Private Paved Side Garden
- Communal Area To Rear With One Storage Shed
- Communal Area To Front
- Excellent Starter Home Or Investment Opportunity
Internally this home has been lovingly maintained by it's current owner and offers bright & spacious rooms throughout. On entering you are greeted by a handy hallway, this leads to a generous lounge which is open plan to a fitted kitchen, the rear hall leads to two double bedrooms and a modern white bathroom suite. A beautiful paved private garden can be access via the lounge, this additional outside space is a big bonus.
Location is a key feature of this home, conveniently located just a few minutes away from Dunmurry Village where you will find a variety of local shops, cosy cafes and excellent bus / rail services to both Belfast and Lisburn city centre. Properties in this area continue to prove popular, prompt viewing is strongly encouraged to avoid any disappointment.
Ground Floor
- PORCH:
- Laminate wood flooring, storage cupboard, double panelled radiator.
- LOUNGE:
- 6.27m x 4.5m (20' 7" x 14' 9")
Laminate wood flooring, double panelled radiator, patio doors to side garden. Open plan to.... - KITCHEN:
- Excellent range of high and low level units, Formica work surfaces, stainless steel sink unit with mixer taps, 4 ring ceramic hob & electric oven, stainless steel extractor fan, fridge freezer space, plumbed for washing machine, plumbed for dishwasher, ceramic tiled flooring, wine rack.
- REAR HALLWAY:
- Laminate wood flooring, storage cupboard.
- BEDROOM (1):
- 4.06m x 2.79m (13' 4" x 9' 2")
Laminate wood flooring, storage cupboard with gas fired central heating, double panelled radiator. - BEDROOM (2):
- 3.53m x 2.59m (11' 7" x 8' 6")
Laminate wood flooring, storage cupboard, rear door to communal area. - BATHROOM:
- White suite comprising of shower enclosure, low flush W.C, pedestal wash hand basin with mixer taps, partly tiled walls, ceramic tiled flooring, Chrome towel rail.
Outside
- To the front & Rear: Communal patio area, one storage shed to rear.
To the side: Private paved patio area to side.
Directions
Upper Dunmurry Lane




