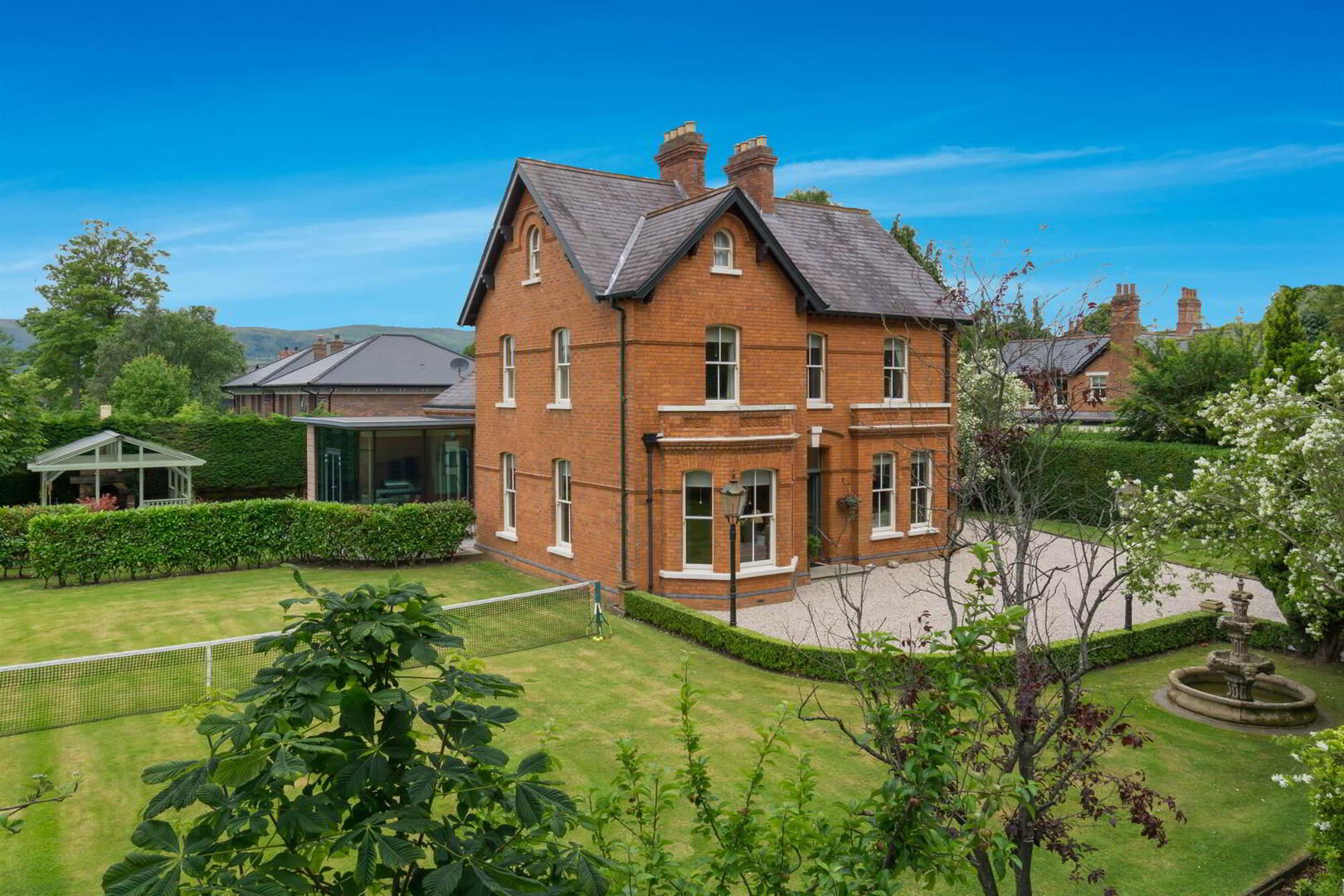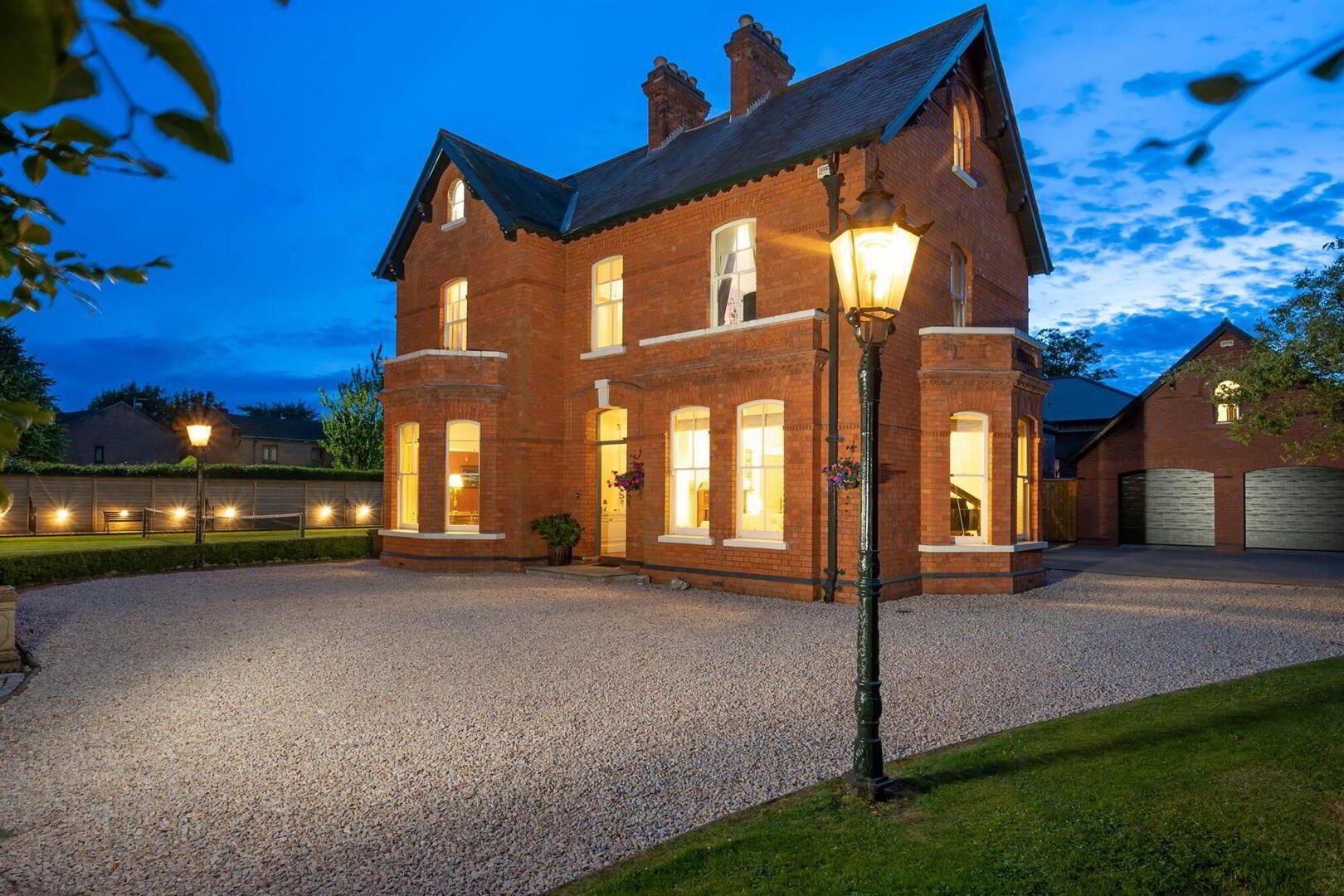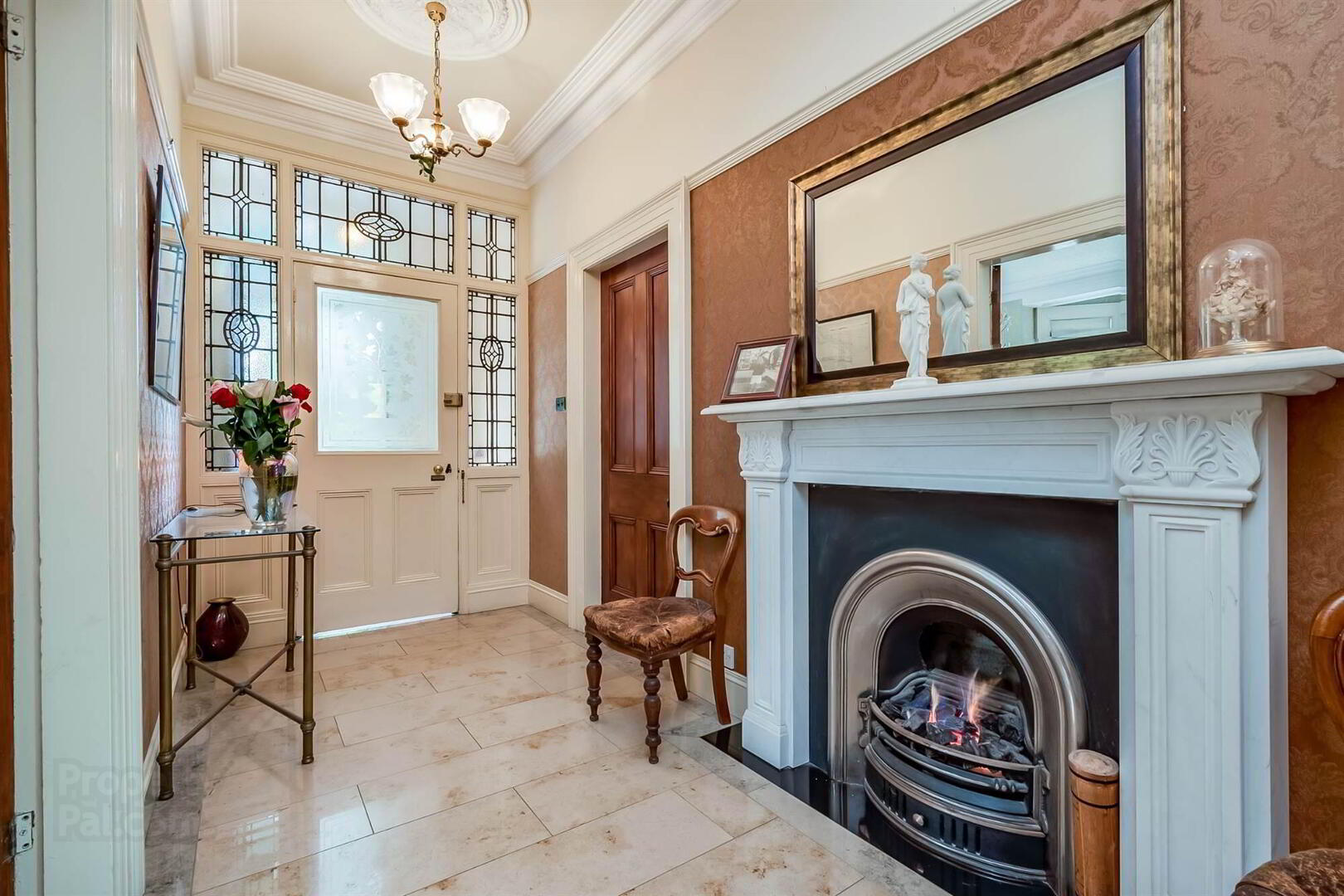


3 Malone Park Central,
Malone Park, Belfast, BT9 6NP
5 Bed Detached House
Offers Over £1,595,000
5 Bedrooms
3 Receptions
Property Overview
Status
For Sale
Style
Detached House
Bedrooms
5
Receptions
3
Property Features
Tenure
Not Provided
Energy Rating
Heating
Gas
Broadband
*³
Property Financials
Price
Offers Over £1,595,000
Stamp Duty
Rates
£3,639.20 pa*¹
Typical Mortgage
Property Engagement
Views Last 7 Days
1,006
Views Last 30 Days
4,175
Views All Time
138,369

Features
- Distinguished, Victorian Residence Situated in Malone's most Sought After Tree Lined Park
- Modernised and Extended Offering Charm and Character Yet Modern Day Living Spaces
- Entrance Porch to Reception Hall with Limestone Flooring, Carrara Marble Fireplace and Cloakroom
- Drawing Room with Feature Fireplace and Bay Windows
- Open Plan Living Room with Carrara Marble Fireplace and Solid Oak Flooring
- Breakfast Room Open Plan to Stunning, Modern Fitted Kitchen with Range of Integrated Appliances and Vaulted Ceiling & Gas Fired Aga
- Family Room with Glazed Doors to South Facing Gardens
- First Floor Laundry Room
- Four or Five Well Proportioned Bedrooms, Bedroom One with Dressing Room or 5th Bedroom
- Modern Bathroom with Underfloor Heating Plus Shower Room on the 2nd Floor
- Gas Fired Central Heating, Under Floor Heating Throughout Ground Floor
- Replaced Sliding Sash Double Glazed Window Frames
- Beam Vacuum System/High Pressure Hot Water System/WIFI Access Point on Landing
- Super Double Garage with Home Office/Gym and Wood Store with Power & Light to the Rear
- Re-roofed and Fully Insulated (2007)
- Delightful, Fully Landscaped and South Facing Gardens to the Front & Sides with Large Lawns, Shrubs, Bushes and Trees and Stunning Orangery with Slate Patio and Brick Fireplace
- Extremely Convenient to a Host of Amenities Including Leading Schools and the Thriving Lisburn Road
This most distinguished detached residence built in 1893 occupies a beautifully landscaped garden with a stunning Orangery, slate flooring and brick open fireplace ideal for entertaining outdoors.
Internally the property provides superb accommodation which is tastefully presented and lacking nothing in the quality of the interior fittings including fireplaces, corniced ceilings and ceiling roses. The property was extended and modernised in 2007 and provides a delightful mix of charm and character with modern living spaces. All the city's amenities are close at hand with grammar and primary schools being within walking distance, whilst the designer boutiques, restaurants and wine bars on the Lisburn Road, are all easily accessible.
Situated in Belfast's most distinguished private tree lined residential park, this is an excellent family home and an opportunity not to be missed.
Ground Floor
- Hardwood front door to . . .
- ENTRANCE PORCH:
- Original tiled floor, corniced ceiling.
- Hardwood front door and feature glazing to . . .
- RECEPTION HALL:
- Carrara marble fireplace with cast iron inset and granite hearth, gas coal effect fire, corniced ceiling, ceiling rose, picture rail, polished limestone floor, understairs storage.
- CLOAKROOM:
- White suite comprising low flush wc, wash hand basin, tiled floor, corniced ceiling.
- DRAWING ROOM:
- 5.33m x 4.88m (17' 6" x 16' 9")
(at widest points) Ornate fireplace with cast iron inset and granite hearth, corniced ceiling, ceiling rose, light oak parquet floor, bay window. - OPEN PLAN LIVING ROOM:
- 9.25m x 4.24m (30' 4" x 13' 11")
(at widest points overall) Solid oak flooring, Carrara marble fireplace with cast iron inset and granite hearth, corniced ceiling, ceiling rose, picture rail, bay window, part panelled walls, 5 amp lighting wired for sound. - MODERN FITTED KITCHEN:
- 6.05m x 5.49m (19' 10" x 18' 7")
(at widest points) Range of high and low level units, stone worksurfaces, gas fired Aga, 2.5 bowl stainless steel sink unit, 2 warming drawers, coffee machine, integrated double oven, integrated combi microwave oven, integrated fridge freezer, large island with 5 ring gas hob, wooden worksurface, drawers and breakfast bar, stone splashback, low voltage spotlights, tiled floor. Feature vaulted ceiling. Glazed room divider to .. . - FAMILY ROOM:
- 6.5m x 5.92m (21' 4" x 19' 5")
(at widest points) Tiled floor, glazed door to south facing garden, low voltage spotlights, projector and surround sound wiring.
First Floor
- LANDING:
- Corniced ceiling, airing cupboard, picture rail, WIFI access point.
- LAUNDRY ROOM:
- 3.3m x 2.57m (10' 10" x 8' 5")
(at widest points) Worksurfaces, 1.5 bowl single drainer stainless steel sink unit, gas boiler, plumbed for washing machine, space for tumble dryer. Access to floored roofspace. - MODERN BATHROOM:
- 4.32m x 3.48m (14' 2" x 11' 5")
(at widest points) White suite comprising low flush wc, twin wash hand basin and vanity unit with fully tiled walk through shower and drying area, free standing bath with waterfall filler, underfloor heating, fully tiled walls, tiled floor, low voltage spotlights. - BEDROOM (1):
- 4.52m x 4.27m (14' 10" x 14' 1")
(at widest points) Corniced ceiling, picture rail. - DRESSING ROOM/BEDROOM (5):
- 4.24m x 3.61m (13' 11" x 11' 10")
(at widest points) Corniced ceiling, picture rail. - BEDROOM (2):
- 4.9m x 4.27m (16' 1" x 14' 1")
(at widest points) Corniced ceiling, picture rail, built-in shelving.
Second Floor
- SPACIOUS LANDING:
- Roof window.
- BEDROOM (3):
- 4.27m x 3.61m (14' 0" x 11' 10")
(at widest points) Storage into eaves. - SHOWER ROOM:
- Cream suite comprising low flush wc, pedestal wash hand basin, fully tiled shower cubicle with electric shower, storage into eaves.
- BEDROOM (4):
- 6.91m x 4.29m (22' 8" x 14' 1")
(at widest points) Storage into eaves.
Outside
- Beautiful entrance with electric gates to excellent sized pebbled parking and turning areas for several cars and further paved parking to . .
- COACH HOUSE STYLE DETACHED GARAGING of insulated cavity wall construction:
- 7.37m x 5.59m (24' 2" x 18' 4")
(at widest points) Tiled floor, electric doors, power and light. Wooden stairs to . . - HOME OFFICE/GYM:
- 5.49m x 4.78m (18' 0" x 15' 8")
(at widest points) - Well stocked and landscaped surrounding gardens to the front in beds with an array of trees, bushes and shrubs, water feature and 'street light' type lighting. Delightful side south facing gardens in lawns with box hedge border with flowers, shrubs and bushes. Tennis court with divider hedging to stunning ORANGERY with paved patio and brick fireplace and further paved patio to front and side of house.
- Outside lighting and power points, hot and cold outside taps.
Directions
Heading down Malone Park about halfway down turn left into Malone Park Central.

Click here to view the video


