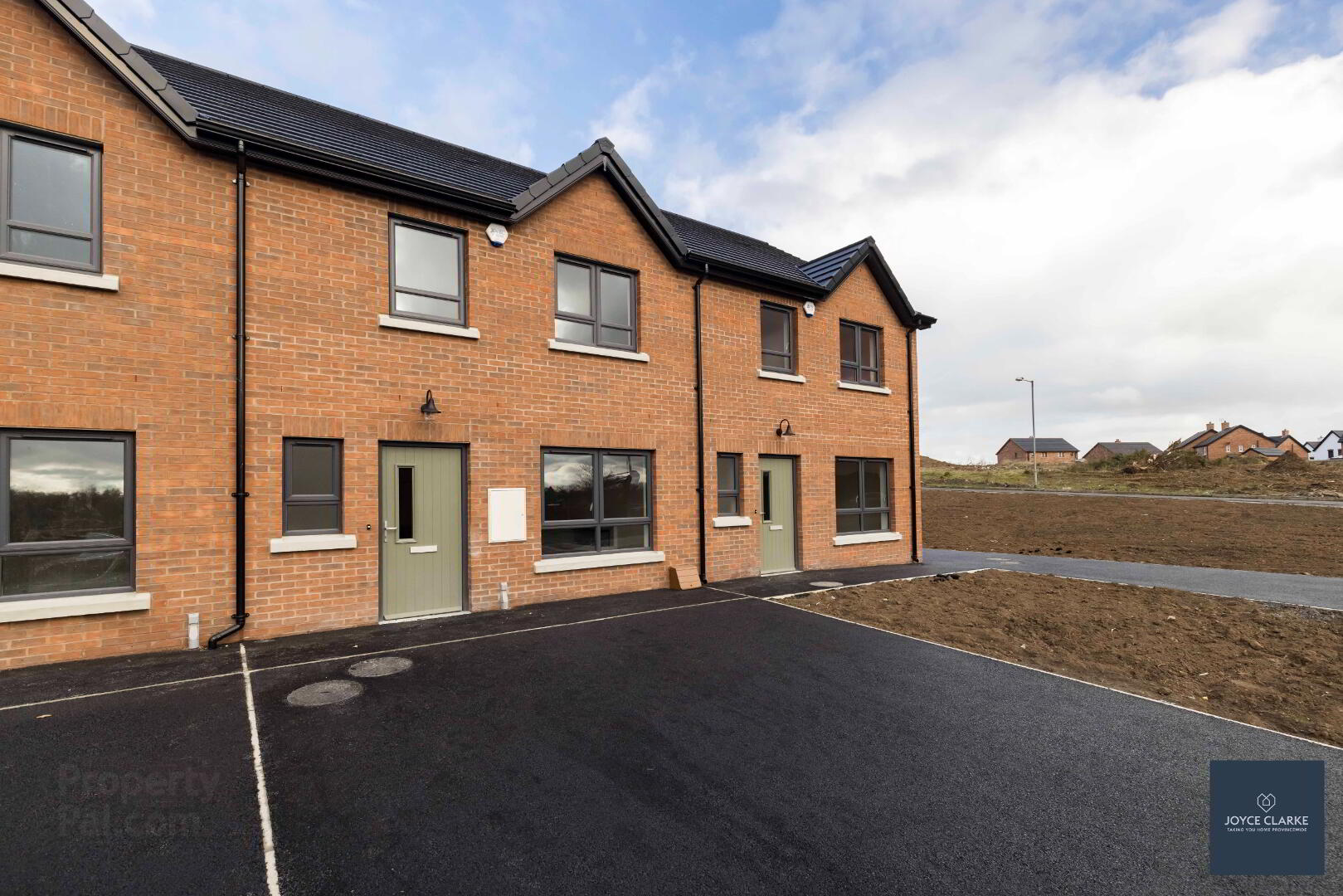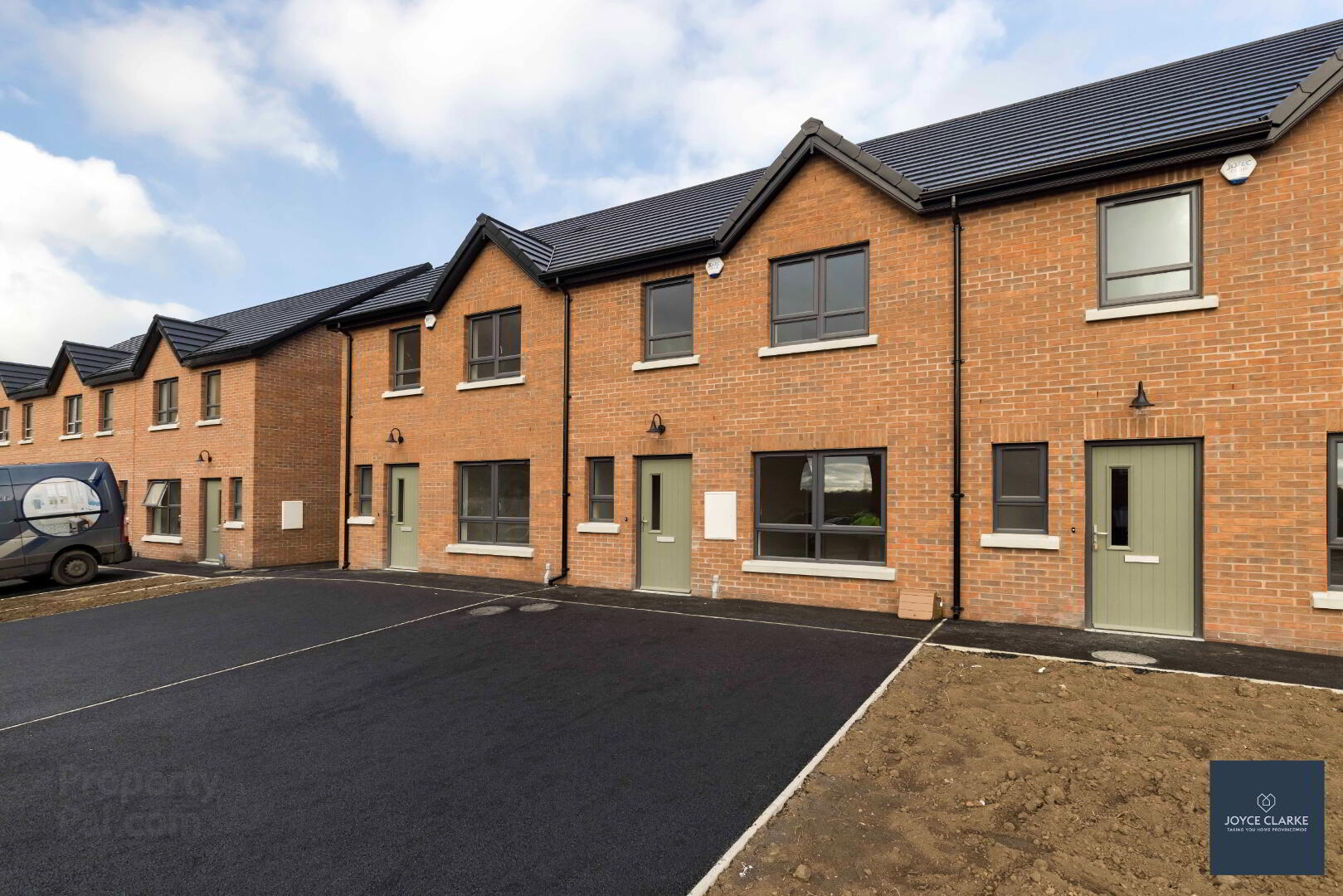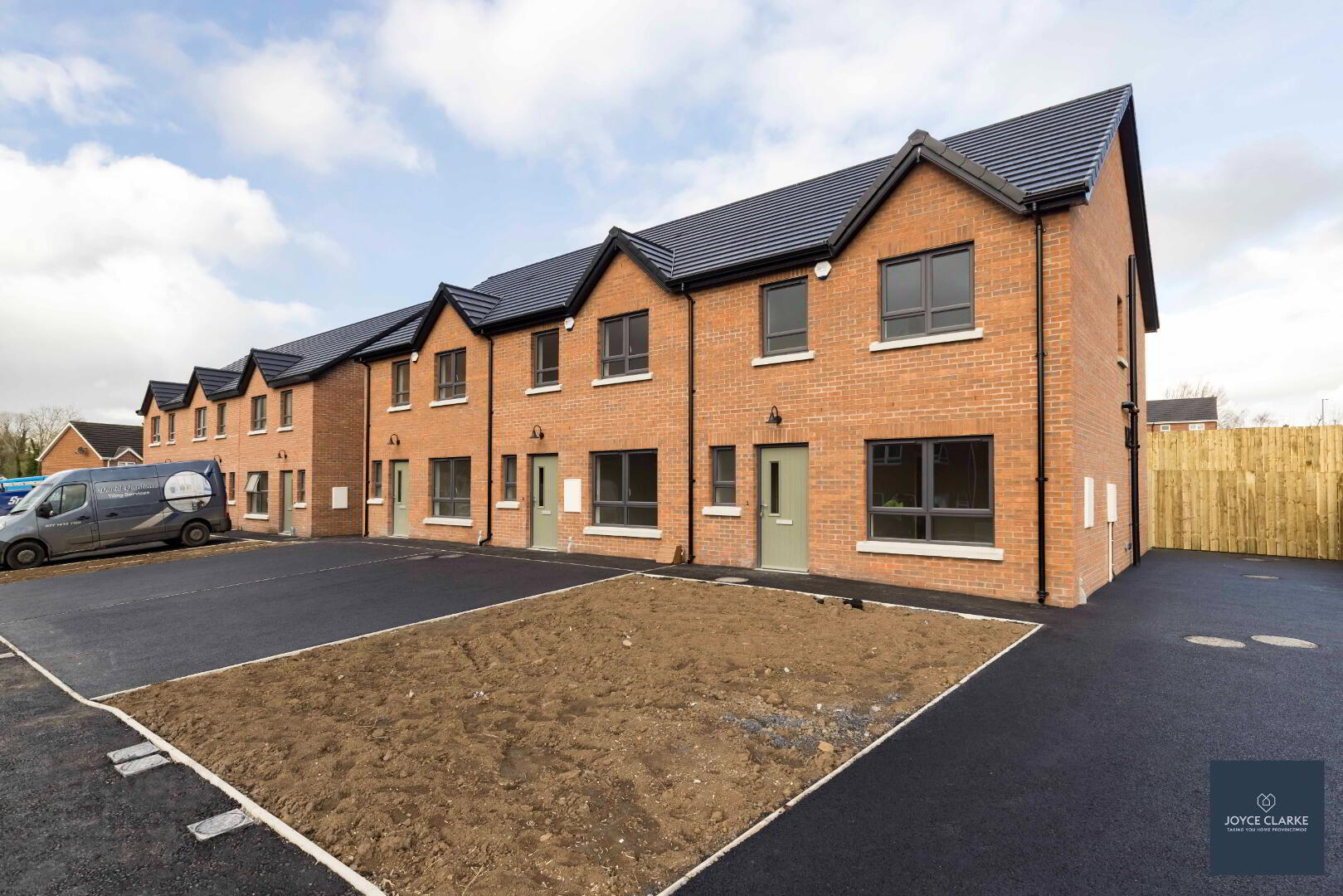


HTG - 3 Bedroom End-Townhouse, Ashton Hall,
Ashton Hall, Portadown
3 Bed End Townhouse (4 homes)
This property forms part of the Ashton Hall development
Sale agreed
3 Bedrooms
2 Bathrooms
1 Reception
Property Overview
Status
Sale Agreed
Style
End Townhouse
Bedrooms
3
Bathrooms
2
Receptions
1
Property Features
Tenure
Not Provided
Heating
Gas
Property Financials
Price
£152,500
Property Engagement
Views Last 7 Days
47
Views Last 30 Days
227
Views All Time
9,378

This property may be suitable for Co-Ownership. Before applying, make sure that both you and the property meet their criteria.
Ashton Hall Development
| Unit Name | Price | Size |
|---|---|---|
| Site 24 Ashton Hall | Sale agreed | 983 sq ft |
| Site 26 Ashton Hall | Sale agreed | 983 sq ft |
| Site 32 Ashton Hall | Sale agreed | 983 sq ft |
| Site 34 Ashton Hall | Sale agreed | 983 sq ft |
Site 24 Ashton Hall
Price: Sale agreed
Size: 983 sq ft
Site 26 Ashton Hall
Price: Sale agreed
Size: 983 sq ft
Site 32 Ashton Hall
Price: Sale agreed
Size: 983 sq ft
Site 34 Ashton Hall
Price: Sale agreed
Size: 983 sq ft

Ashton Hall
Loughgall Road Portadown
THE PERFECT LOCATION
Ashton Hall offers a perfect sanctuary to escape the bustle of everyday life, a stylish and contemporary development set within an idyllic setting on the rural outskirts of Portadown. For those seeking quality recreational activities, there is an abundance of choice and something for everyone, ranging from family days out at Rushmere Shopping Centre and Craigavon Lakes to relaxing dining experiences in one of the many local restaurants.
Specification
Internal Specification
- Internal walls, ceilings and woodwork painted
- Comprehensive range of electrical sockets and light fittings
- Modern style oak internal doors with modern quality door furniture
- Moulded skirting boards and architraves
- Mains operated smoke detectors and house alarm
- Firmus gas fired central heating with thermostatically controlled radiators and energy efficient boiler
- Carpets in lounge, bedrooms, stairs and landing
- Tiling cost contribution (labour inclusive)
- Feature electric fire to lounge
Kitchens and utility rooms
- High quality units with a choice of doors, worktops and handles
- Integrated appliances to include oven, hob, extractor hood, fridge freezer and dishwasher
Bathrooms, ensuites and wcs
- Contemporary white sanitary ware with chrome fittings
External Specification
- Excellent level of floor, wall and roof space insulation
- Traditional red brick finish with tarmac driveway
- Dual colour, double glazed grey and white windows in uPVC frames and black fascia and soffits rainwater goods
- Front and rear gardens sown in grass seed
- Feature external lighting
- Decorative paved patio area
- Timber fencing to rear boundaries and external water tap
Suppliers:
Kitchen supplier -
Cottage Kitchens. 79 Belfast Rd, Craigavon BT66 7JS. Tel 028 3832 2093.
Sanitaryware supplier -
AJ Plumbing, Brookfield Industrial Estate, Peggys Loaning, Banbridge BT32 3AP. Tel 028 4062 2717.
Bassetts portadown, Mahon Industrial Estate, Mahon Rd, Portadown, Craigavon BT62 3EH Tel 028 3839 5252
Fireplace supplier -
House of Fireplaces Ltd, 60-62 West Street, Portadown, County Armagh, BT62 3JQ. Tel 028 3839 2277.
Flooring supplier -
Stephen Moore Carpets, 162 Moira Road, Knockmore Business Centre, Lisburn, BT28 1JA. Tel 028 9263 4416.
Tiling supplier -
D B Tiles, 12 Meadow Rd, Moira, BT67 0HH. Tel 028 9261 6950. (Tiling fitted by on site tiler only, £1,500 tiling contribution for labour and materials).


