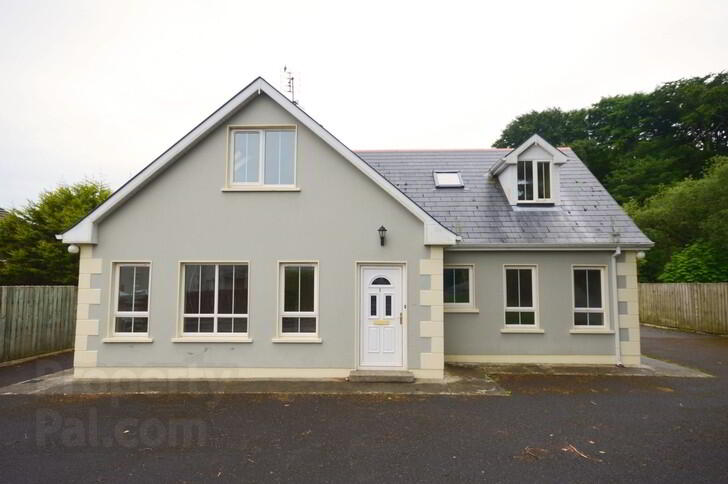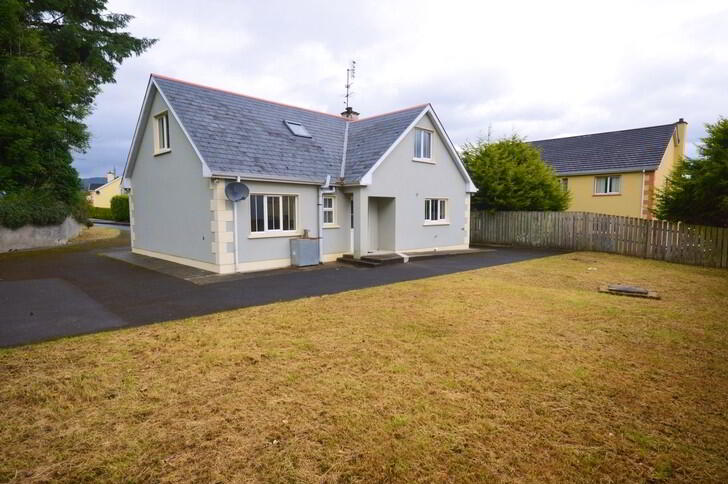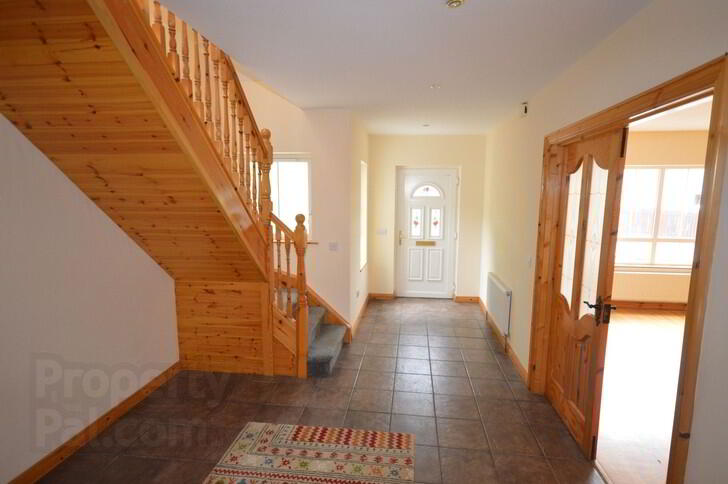


12a The Waterfront,
Glebe, Killybegs, F94W426
5 Bed Detached Bungalow
Price €285,000
5 Bedrooms
2 Bathrooms
Property Overview
Status
For Sale
Style
Detached Bungalow
Bedrooms
5
Bathrooms
2
Property Features
Tenure
Not Provided
Property Financials
Price
€285,000
Stamp Duty
€2,850*²
Property Engagement
Views Last 7 Days
91
Views Last 30 Days
409
Views All Time
14,960
 We are delighted to bring to the market this spacious five bedroom dormer bungalow, which overlooks the new pier and is within a few minutes walk of the town centre. Measuring over 1800 square feet , internal accommodation comprises sitting room, kitchen / dining room, utility with WC off, plus two bedrooms all on the ground floor. There are three further bedrooms (one en-suite), plus the family bathroom on the first floor. Killybegs is a thriving town with a large fishing industry and fast growing engineering industry. Local attractions include a fast growing marina and a number of recently opened high quality restaurants, plus the established wide range of shops, schools, etc. Offering ample tarmacked parking space, private rear garden, plus a sought-after in-town location, all combining to create a very desirable property.
We are delighted to bring to the market this spacious five bedroom dormer bungalow, which overlooks the new pier and is within a few minutes walk of the town centre. Measuring over 1800 square feet , internal accommodation comprises sitting room, kitchen / dining room, utility with WC off, plus two bedrooms all on the ground floor. There are three further bedrooms (one en-suite), plus the family bathroom on the first floor. Killybegs is a thriving town with a large fishing industry and fast growing engineering industry. Local attractions include a fast growing marina and a number of recently opened high quality restaurants, plus the established wide range of shops, schools, etc. Offering ample tarmacked parking space, private rear garden, plus a sought-after in-town location, all combining to create a very desirable property.Ground Floor
- Hallway
- Tiled floor
Return staircase (carpeted)
Front door
Two windows
Shelved storage cupboard
Size: 5.6m x 3.2m - Sitting Room
- Double glass panel doors from hallway.
Open fire with timber fireplace- cast iron insert.
Semi solid oak floor.
Three windows overlooking front tarmacked area.
Recessed ceiling lighting.
Size: 5.2m x 4.8m - Kitchen
- High & low level kitchen units (ivory colour).
Integrated fridge freezer.
Integrated dishwasher.
Electric oven.
Electric hob.
Extractor fan.
Stainless steel sink.
Floor tiles.
Wall tiled between units.
Recessed ceiling light.
Window overlooking rear garden.
Size: 4.8m x 4.8m - Utility
- Low level kitchen units.
Stainless steel sink.
Floor tiled.
Glass panelled back door.
Size: 2.6m x 1.8m - WC
- Access from utility.
Wash-hand basin & WC (white).
Floor & walls fully tiled.
Size: 1.6m x 1.25m - Bedroom 1
- Floor carpeted.
Two windows.
TV point. Ensuite - 3.0m x 2.3m (max measurements). -
WC.
Wash-hand basin.
Shower (electric).
Floor & walls fully tiled.
Gable window.
Size: 3.6m x 3.2m - Bedroom 2
- Floor carpeted.
Window overlooking rear garden.
TV point.
Size: 3.6m x 3.2m
First Floor
- Bedroom 3
- Floor carpeted.
TV point.
Window overlooking rear garden.
Size: 3.7m x 3.6m - Bedroom 4
- Floor carpeted.
TV point.
Gable window.
Velux window.
Size: 4.3m x 3.7m - Bedroom 5
- Floor carpeted.
Two windows (one front facing and one gable west facing.
TV point.
Size: 4.2m x 3.2m - Bathroom
- WC.
Wash-hand basin.
Bath.
Electric shower.
Velux window.
Floor & walls fully tiled.
Size: 2.7m x 1.8m


