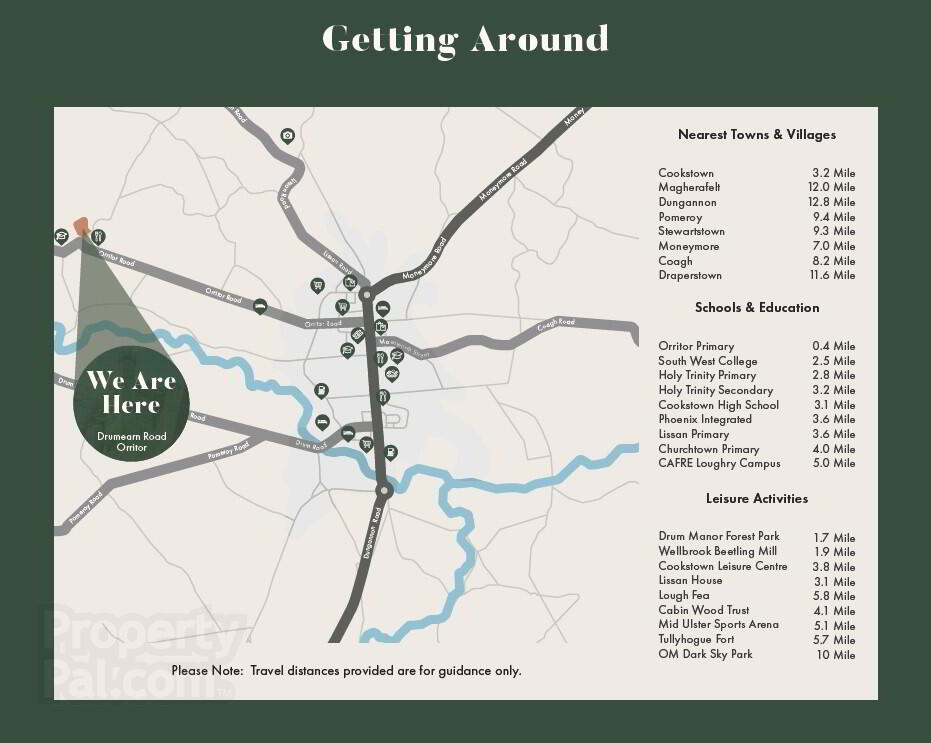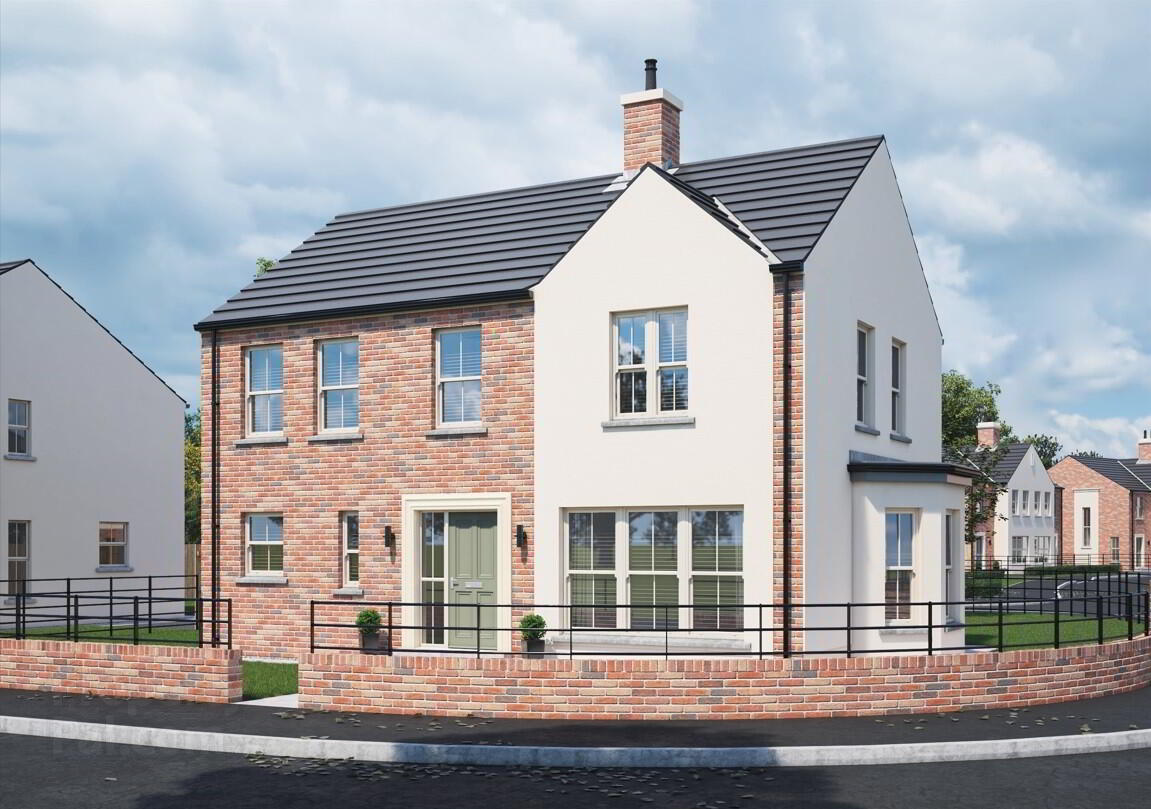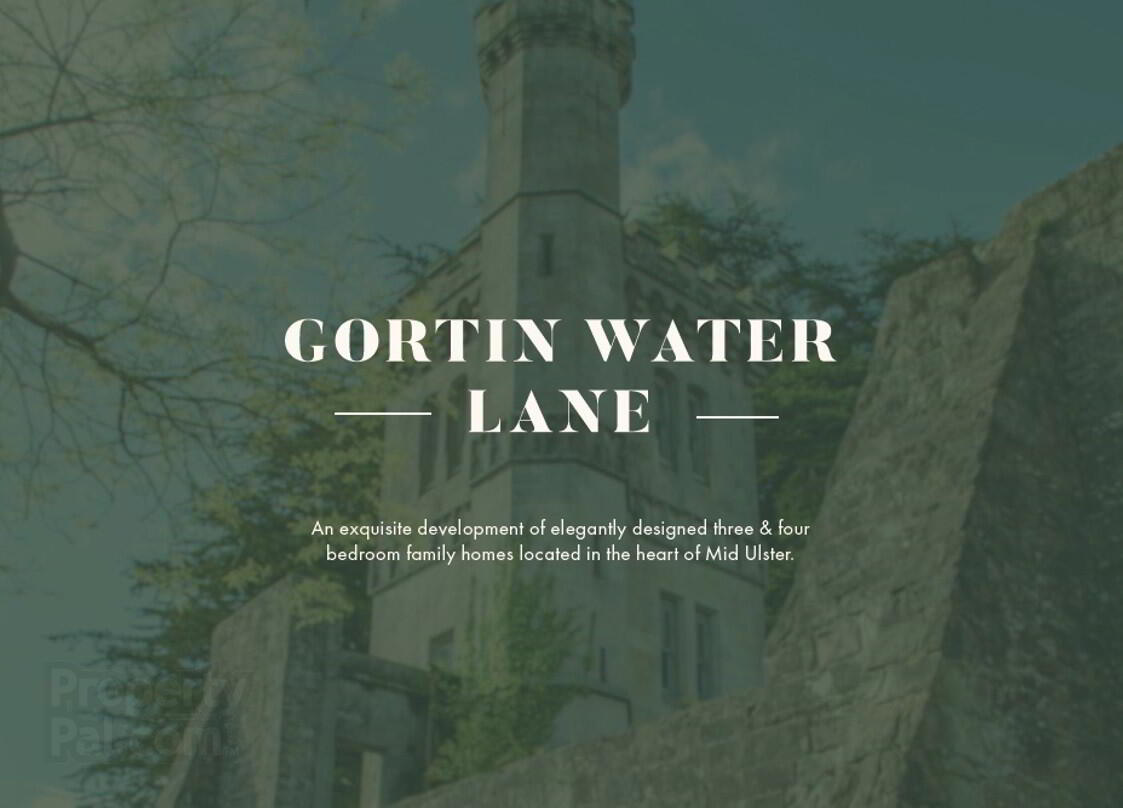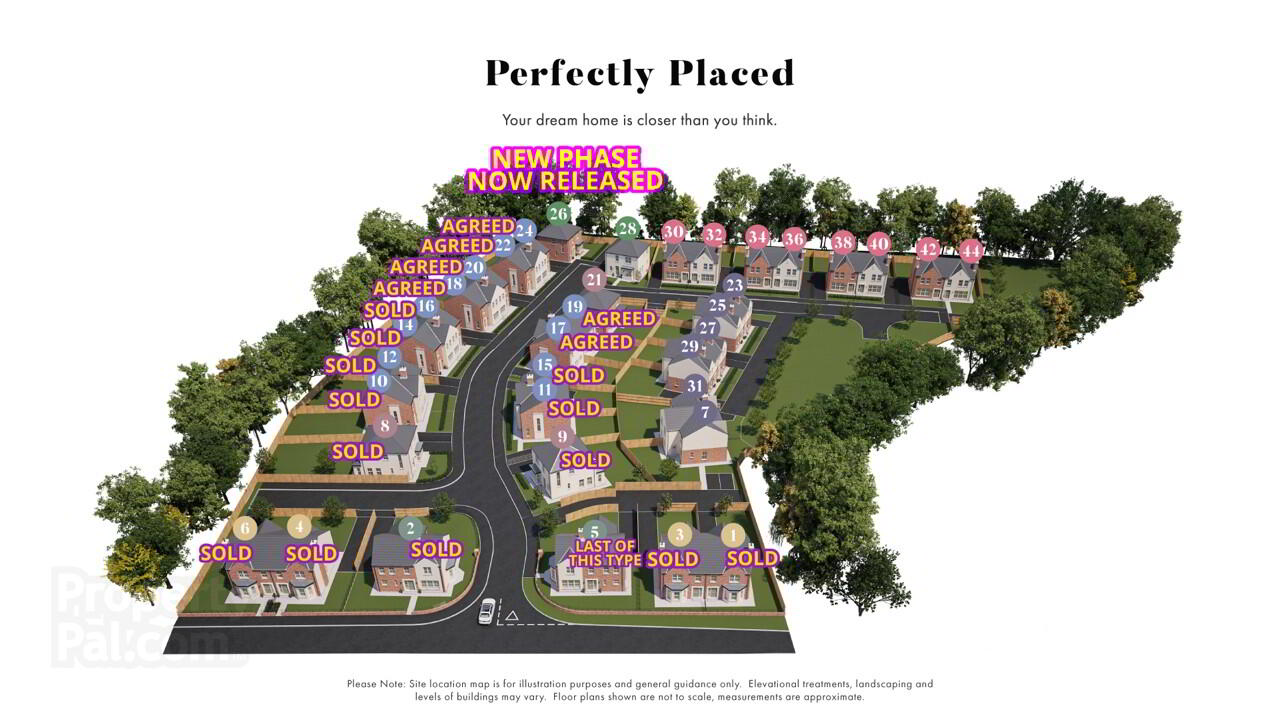4 Bedroom Detached Home, Gortin Water Lane,
Drumearn Road, Orritor, Cookstown, BT80 9LQ
4 Bed Detached House (2 homes)
This property forms part of the Gortin Water Lane development
Price £279,500
4 Bedrooms
2 Bathrooms
1 Reception
Show Home Open By appointment only
Property Overview
Status
For Sale
Style
Detached House
Bedrooms
4
Bathrooms
2
Receptions
1
Property Features
Size
149.1 sq m (1,605 sq ft)
Tenure
Not Provided
Heating
Oil
Property Financials
Price
£279,500
Stamp Duty
Typical Mortgage
Property Engagement
Views Last 7 Days
179
Views Last 30 Days
752
Views All Time
29,844
Gortin Water Lane Development
| Unit Name | Price | Size |
|---|---|---|
| Site 5 Gortin Water Lane | £279,500 | 1,605 sq ft |
| Site 2 Gortin Water Lane | Sale agreed | 1,605 sq ft |
Site 5 Gortin Water Lane
Price: £279,500
Size: 1,605 sq ft
Site 2 Gortin Water Lane
Price: Sale agreed
Size: 1,605 sq ft

Show Home Open Viewing
By appointment only
An exquisite development of only 37 elegantly designed three & four bedroom family homes located in the heart of Mid Ulster.
“People usually are the happiest at home” – William Shakespeare
A spacious & versatile 4 bedroom detached home, boasting a spacious kitchen / living / dining area & an enviable master bedroom suite, ensuite with dressing area.
Total Floor Area: 1605 Sq Ft
Accommodation in Brief…
Ground Floor:
Entrance Hall: 2.30m x 5.40m / 7’ 5” x 17’ 7”
Lounge: 4.87m x 6.60m / 15’ 9” x 21’ 6”
Powder Room: 1.20m x 1.80m / 3’ 9” x 5’ 9”
Kitchen: 3.50m x 4.70m / 11’ 4” x 15’ 4”
Dining Area / Snug: 1.90m x 4.70m / 6’ 2” x 15’ 4”
Utility Room: 1.80m x 2.20m / 5’ 9” x 7’ 2”
First Floor:
Master Bedroom: 3.10m x 3.90m / 10’ 1” x 12’ 7”
Ensuite: 1.10m x 3.20m / 3’ 6” x 10’ 4”
Dressing Area: 1.50m x 3.00m / 4’ 9” x 9’ 8”
Bedroom 2: 3.20m x 3.80m / 10’ 4” x 12’ 4”
Bedroom 3: 3.30m x 3.50m / 10’ 8” x 11’ 4”
Bedroom 4: 3.00m x 3.30m / 9’ 8” x 10’ 8”
Bathroom: 1.95m x 3.10m / 6’ 3” x 10’ 1”
Beautifully Crafted Homes: What to expect within your new home in Gortin Water Lane:
Warranty:
A Global Home Warranties 10 Year Structural Warranty.
Kitchen & Utility Room:
Contemporary range of kitchen finishes with choice of doors & worktops.
Upstand between worktop and high level units.
Blum soft closing drawers and doors.
Under unit lighting - if requested.
Kitchen appliances to include ceramic hob, oven, extractor, fridge freezer and dishwasher.
Plumbed for a free standing washing machine and tumble drier or washer / drier combo (where applicable).
Fully tiled floors.
Bathroom & Ensuite:
Modern white sanitary ware to bathrooms, ensuites and WCs.
Fully tiled floor.
Fully tiled shower enclosures and splash backs to sinks and baths.
Heated chrome towel rails to bathroom and ensuite.
Internal Detailing:
High Quality solid wood doors with contemporary door furniture.
Bevelled and painted skirting boards and architraves.
Painted balustrades and handrails to stairs.
Wired for alarm system.
Wired for future satellite connection - connection fee applies.
Pre-wired for BT Fibre Optic.
All CAT 6 wiring.
Walls and ceilings painted in emulsion.
Quality carpet to bedrooms, reception room, hall, stairs and landing.
Wood burning stove.
Excellent level of floor, walls and roof space insulation to latest Building Control regulations.
Bison concrete first floor slabs - an excellent sound reducing, durable slab.
Mains operated smoke, heat, and carbon monoxide detectors.
External Finishes:
Traditional block built cavity wall with 150mm bead filled cavity for greater heat efficiency.
Oil fired central heating with 3 zone feature.
Double glazed windows in uPVC frames.
Composite front and rear door with 5 point locking system.
Black aluminium guttering and PVC downpipes.
External water tap.
Landscaped front and rear gardens.
Tarmac driveways.
Vertical boarded Timber fencing to rear boundaries where appropriate.
Estate railings to front of development.
Patio doors to paved patio area.
Location, Location, Location: Quick and easy access to bustling Cookstown, yet all the joys of country living in one of the most sought-after areas in Mid-Ulster:
Nearest Towns & Villages:
Cookstown: 3.2 miles
Magherafelt: 12 miles
Dungannon: 12.8 miles
Pomeroy: 9.4 miles
Stewartstown: 9.3 miles
Moneymore: 7.0 miles
Coagh: 8.2 miles
Draperstown 11.6 miles
Fantastic Schools & Educational Facilities:
Orritor Primary: 0.4 miles
South West College: 2.5 miles
Holy Trinity Primary School: 2.8 miles
Holy Trinity Secondary School: 3.2 miles
Cookstown High School: 3.1 miles
Phoenix Integrated College: 3.6 miles
Lissan Primary: 3.6 miles
Churchtown Primary: 4.0 miles
CAFRE Loughry Campus: 5 miles
Superb Leisure Amenities:
Drum Manor Forest Park: 1.7 miles
Wellbrook Beetling Mill: 1.9 miles
Cookstown Leisure Centre: 3.8 miles
Lissan House: 3.1 miles
Lough Fea: 5.8 miles
Cabin Wood Trust: 4.1 miles
Mid Ulster Sports Arena: 5.1 miles
Tullyhogue Fort: 5.7 miles
OM Dark Sky Park: 10 miles
More on what is close by…
Cookstown Main Street:
Steeped in history, from ancient sites such as Beaghmore Stone Circles and Ardboe High Cross, to the historically significant Lissan House and the remnant’s of Ulster’s linen industry at Wellbrook Beetling Mill, Cookstown today, with one of the longest main streets in Ireland, is the retail capital of Mid Ulster.
With two retail parks, three hotels and a bustling night scene, the town is vibrant, boasting CAFRE’s renowned Loughry campus, and hosting the first National Road Race of the year for motorcycling - the Cookstown 100, which passes through the village of Orritor and meters from Gortin Water Lane.
It’s Looking Good, Looking Great!
OM Dark Sky Park & Observatory:
The true definition of a hidden gem, Davagh Forest lies approximately 6 miles north west of Cookstown in an untouched rural landscape of rolling hills and sweeping forests.
To unlock Davagh’s unique potential as a recreational hub, Mid Ulster Council has launched a brand-new network of walking and mountain biking trails, putting this forgotten forest back on the map.
Here you will experience unrivalled and wondrous views of the night sky, one of only 78 places around the globe with an official International Dark Sky accreditation. A lack of light pollution at Davagh Forest means the night sky is at its darkest – and at its best to really see the stars.
OM Dark Sky Park and Observatory in Davagh Forest is the only one of its kind in Northern Ireland!
Wellbrook Beetling Mill:
Nestled in a peaceful wooded glen along the Ballinderry River, “Wellbrook Beetling Mill” stands as a reminder of Ulster’s once flourishing linen industry that dates back to the late 17th century.
The beetling of linen began on site in 1764 and in time exported as far away as New Zealand and Australia, and even produced linen for the war effort in the First World War. With demand for linen declining in the 1940s Wellbrook struggled to survive and shut its doors for the last time in 1961. It was donated to the National Trust in 1967 and after a period of restoration it opened to the public in 1970.
Drum Manor Forest Park:
Situated on your doorstep, the National Trusts “Drum Manor Forest Park” is there for your family day; from the Wedding photos at the old Manor Ruins, walking the trails together, taking the kids to the play area, and in the evening feeding the ducks by the wildfowl pond.
A glorious way to spend a Sunday!
Gortin Water Lane - Exquisite Designs – Superb Finishes – In the heart of Mid Ulster
Please Note: Site location map is for illustration purposes and general guidance only. Elevational treatments, landscaping and levels of buildings may vary. Floor plans shown are not to scale, measurements are approximate.
These particulars do not constitute any part of an offer or contract. None of the statements contained in these particulars are to be relied on as statements or representations of fact and intending purchasers must satisfy themselves by inspection or otherwise as to the correctness of each of the statements contained in these particulars. All measurements of area are quoted as Net Sales Area which is calculated in accordance with the RICS Code of Measuring Practice (6th Edition) APP21.
Configures of kitchens, bathrooms and wardrobes may be subject to alteration from those illustrated without prior notification. Purchasers should satisfy themselves as to the current specification at the time of booking.
The Vendor does not make or give, and neither the Selling Agent, nor any person in their employment, has any authority to make or give any representation or warranty whatever in relation to any property. Artist’s impressions and internal photographs are for illustration only. Plans are not to scale and all dimensions shown are approximate E. & O. E.
For further information & particulars please contact the agent immediately.




