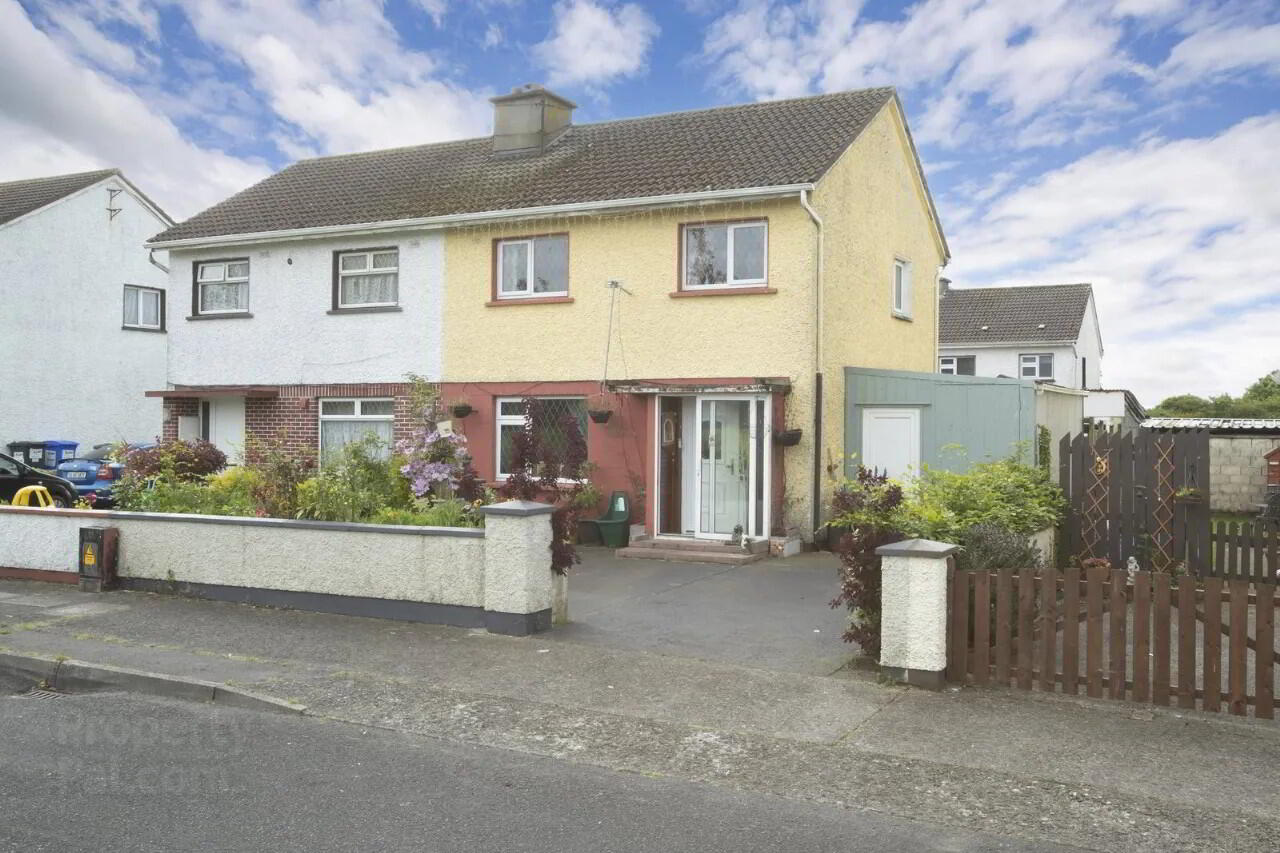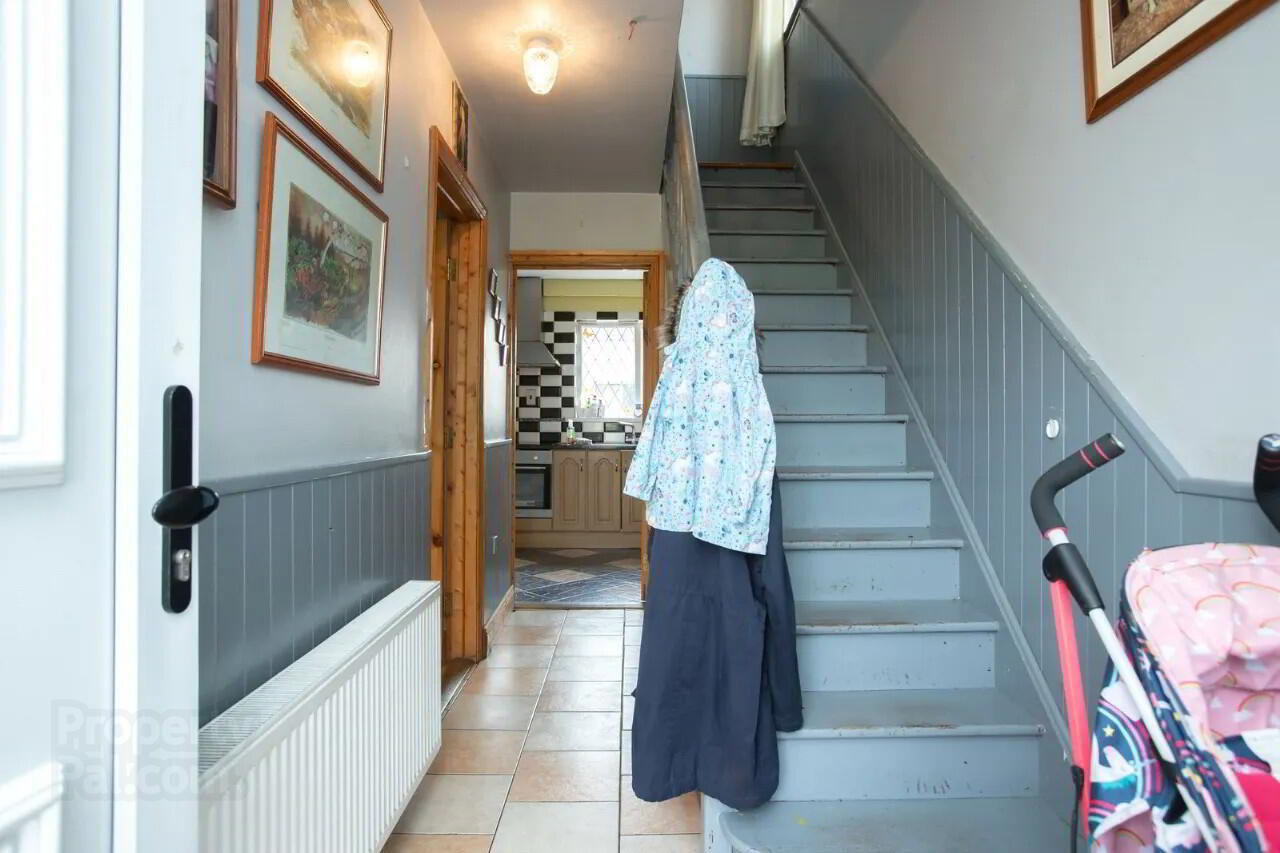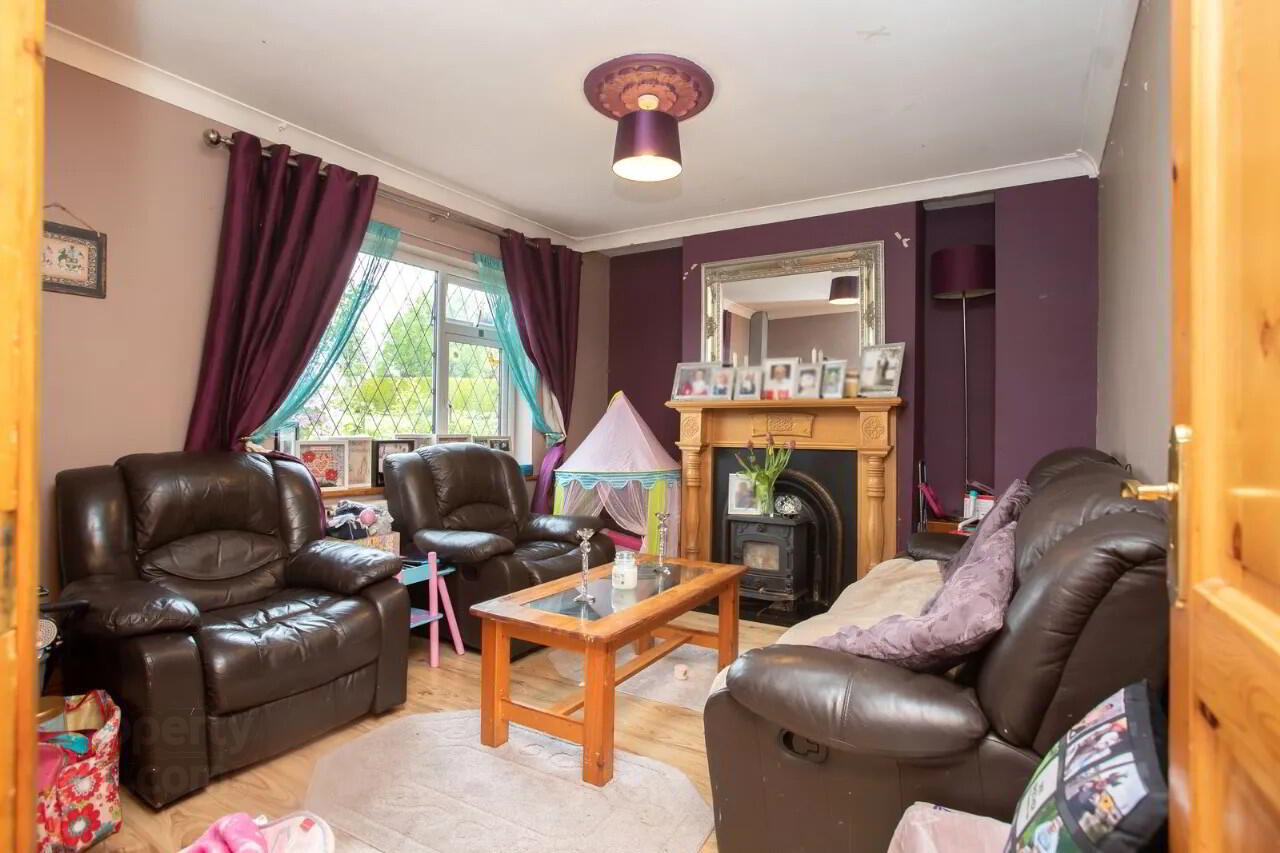


4 Ashcroft Park,
Raharney, Mullingar, N91P761
4 Bed House
Asking Price €184,950
4 Bedrooms
Property Overview
Status
For Sale
Style
House
Bedrooms
4
Property Features
Tenure
Not Provided
Energy Rating
Property Financials
Price
Asking Price €184,950
Stamp Duty
€1,849.50*²
Property Engagement
Views Last 7 Days
45
Views Last 30 Days
187
Views All Time
4,407

Features
- Features
- Overlooking green area
- Solid fuel central heating
- Landscaped gardens to front
- Extension added
- Room to extend further
- West facing garden
- Front of Estate
- Walkin distance to Raharney Village
- Close to local schools
- Close to local amenities
- Ideal family home
- Mature development
- Dublin 55 Minutes
- Mullingar 20 mins
Well situated the property is an ideal family home. The rear garden is private and walled with concrete area which could be ideal for a patio and detached block built shed to the rear.
The accommodation consists of an entrance hall with tiled floors and wood paneling leading to the living room with laminate floor and solid fuel stove with cast iron and timber surround. The kitchen is fully fitted with ample storage and a solid fuel range with back boiler. A ground floor bedroom completes the ground floor.
The first floor consists of a landing with laminate floor giving access to the three bedrooms all with laminate floor and built-in wardrobes. The main family bathroom is a three-piece suite.
Raharney is located within 5 minutes’ drive to Killucan village, 10 minutes of Kinnegad and 15 minutes of Mullingar and within easy access to the N4 motorway. This is an ideal opportunity for the first-time buyer to get onto the property ladder and early viewing is strongly recommended. Entrance Hall 4.34m x 1.78m Tiled floor, wood panelling, storage under stairs.
Living Room 3.79m x 3.32m Laminate floor, coving, centre piece lighting, solid fuel stove with cast iron & timber surround.
Kitchen 6.21m x 6.58m Tiled floor, recess lighting, fully fitted kitche with tiled background, range with back boiler, door to rear.
Bedroom One 2.29m x 3.85m Solid timber floor, wood panel ceiling.
Landing 3m x 2.01m Laminate floor, built in wardrobes
Bedroom Two 2.07m x 3.16m Laminate floor, built in wardrobes.
Bedroom Three 4.15m x 3.33m Laminate floor.
Bedroom Four 4.11m x 3.62m Laminate floor, sliding glass wardrobes.
Bathroom 2.89m x 1.69m Tiled floor, wall tiling, bath, WC, wash hand basin, fully tiled electric shower.
BER: D
Mullingar is a busy town in Westmeath. It has a number of supermarkets and chain stores, as well as branches of the major banks. There are also several industrial estates, including the National Science Park. The town recently won a €25m Lidl Warehouse and distribution center which will employ between 100 and 150.
Mullingar lies near the national primary route N4, the main Dublin – Sligo road, 79 km (49 mi) from the capital. The N52 also connects Mullingar to the Galway-Dublin M6 motorway. The town is served by Bus Éireann, and Mullingar station provides commuter services to Dublin and InterCity trains to/from Sligo. The town has several primary schools and secondary schools.


