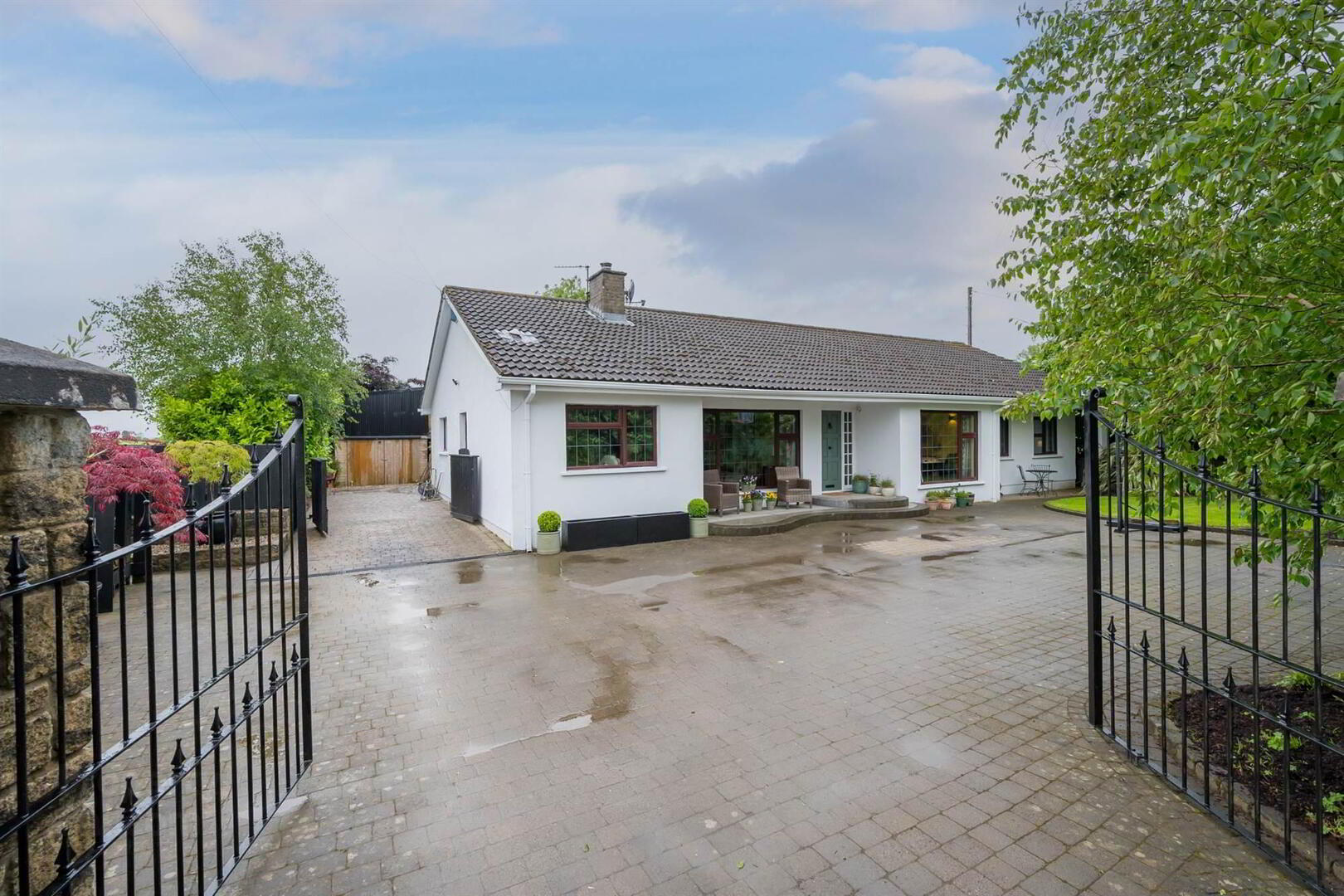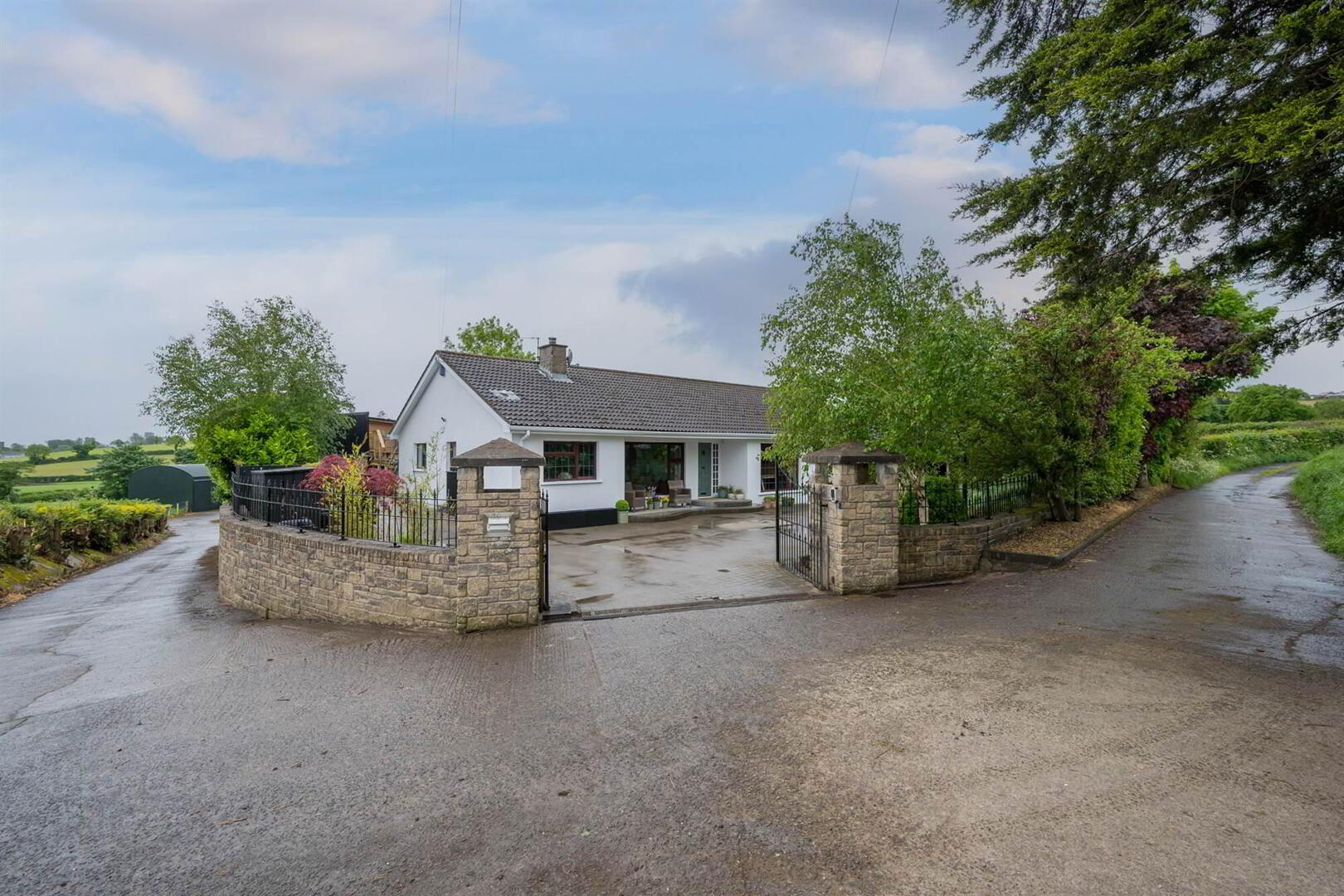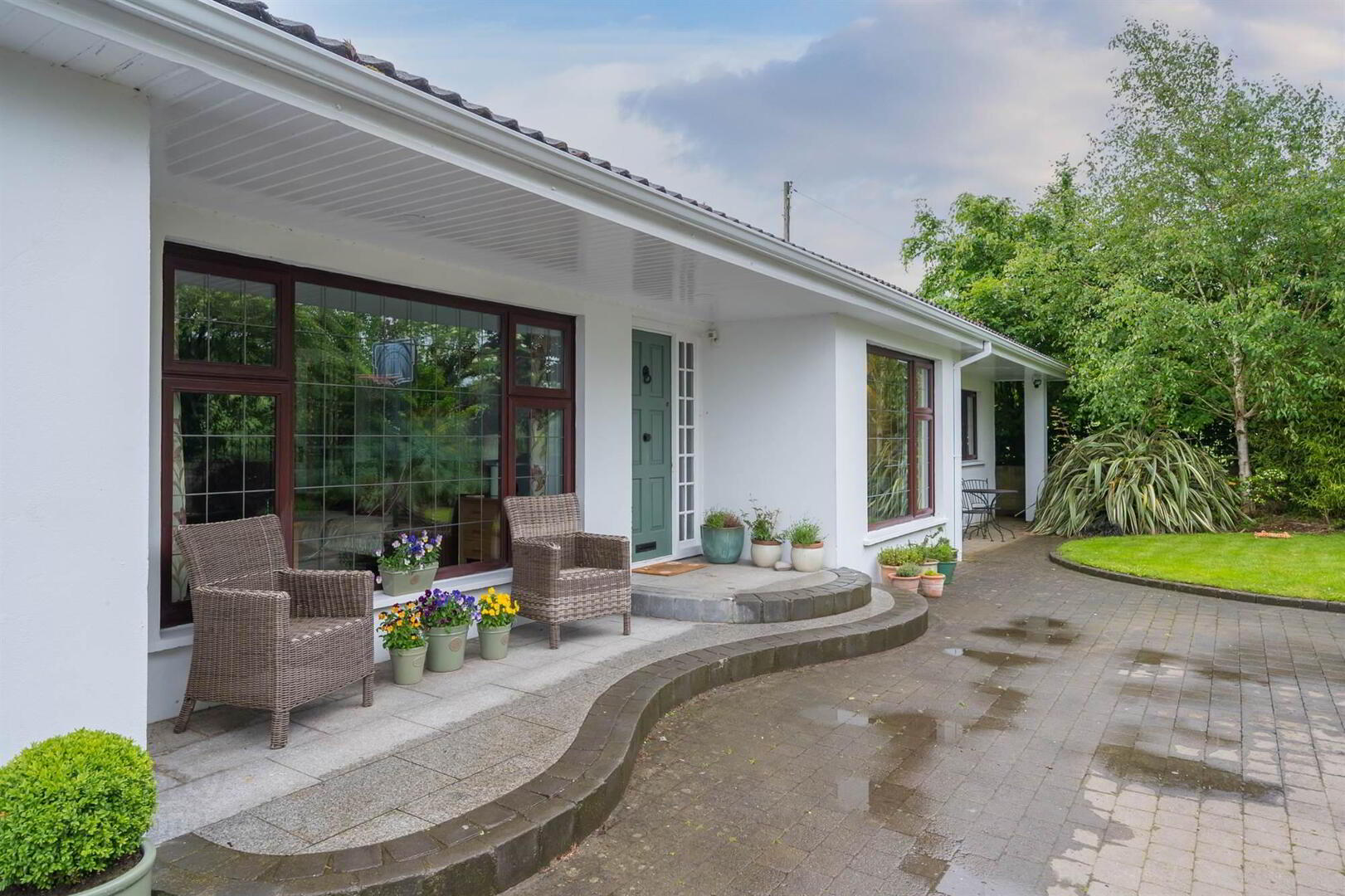


76 Tullyard Road,
Drumbo, Lisburn, BT27 5JN
4 Bed Detached Bungalow
Sale agreed
4 Bedrooms
2 Receptions
Key Information
Status | Sale agreed |
Price | Last listed at Offers over £325,000 |
Style | Detached Bungalow |
Bedrooms | 4 |
Receptions | 2 |
Tenure | Not Provided |
Heating | Oil |
Broadband | Highest download speed: 33 Mbps Highest upload speed: 4 Mbps *³ |
Rates | £2,436.00 pa*¹ |

Features
- Attractive, well-maintained detached bungalow set back off a lane off Tullyard Road
- Spacious living room with raised cast iron wood burning stove
- Modern fully fitted kitchen with casual dining area
- Four double bedrooms
- Recently Installed Bathroom with white suite
- Large separate utility room/study
- Oil fired central heating/uPVC double glazed window frames
- Private mature gardens
- Multiple parking storage areas
- Peaceful setting yet extremely convenient
- Host of amenities within an easy commut of both Belfast and Lisburn
- Suitable for a wide range of prospective buyers, early viewing advised
- Large workshop with raised balcony ideal for outdoor entertaining
- Enclosed rear garden laid in lawns with excellent degree of privacy
Whilst enjoying this peaceful situation, the property also offers convenience with a host of amenities just a short distance to both Belfast and Lisburn.
With all this excellent home has to offer, it will have a wide-ranging appeal and early viewing is recommended so not to lose out or simply to take in the setting and the views.
Ground Floor
- Hardwood front door to:
- RECEPTION HALL:
- Laminate wooden floor. Glazed double doors to:
- LIVING ROOM:
- 5.21m x 4.01m (17' 1" x 13' 2")
Cast iron wood burning stove with tiled hearth. Oak wooden floor. - KITCHEN/DINING AREA:
- 8.41m x 4.47m (27' 7" x 14' 8")
(at widest points and L-Shaped). Modern fully fitted kitchen with range of high and low level units, built-in double oven, integrated microwave, stainlesss steel single drainer sink and a half sink unit with chrome mixer taps, pull up electric socket, integrated four ring ceramic hob, extractor fan above. Integrated fridge and freezer, integrated dishwasher, oak laminate wooden floor. Open to ample dining area with double glazed sliding door to rear garden. Low voltage spotlights. - UTILITY/STUDY:
- 4.7m x 2.95m (15' 5" x 9' 8")
Laminate wooden floor, range of high and low level units, built-in wine rack, laminte work tops, plumbed for washing machine, stainless steel sink and a half sink unit, mixer taps, mahogany double glazed access door to side. Hatch to roofspace. - LANDING:
- Two built-in cupboards.
- BEDROOM (1):
- 5.49m x 3.56m (18' 0" x 11' 8")
Walnut wooden floor, built-in cupboard. - ENSUITE SHOWER ROOM:
- White suite comprising low flush wc, vanity unit with chrome mixer taps, built-in shower cubicle with shower unit and jets, ceramic tiled floor, fully tiled walls.
- BEDROOM (2):
- 2.95m x 2.95m (9' 8" x 9' 8")
Outlook to rear garden. - BEDROOM (3):
- 2.95m x 2.92m (9' 8" x 9' 7")
Laminate wooden floor. Outlook to rear garden. Built-in cupboard. - BATHROOM:
- White suite comprising low flush wc, tiled bath with mixer taps, vanity unit with built-in cabinet below, mixer taps, built-in shower cubicle with herringbone tiled splashback, porcelain tiled floor. Heated towel rail, hotpress with copper cylinder, built-in shelving above, extractor fan.
- BEDROOM (4)/SITTING ROOM:
- 4.19m x 3.4m (13' 9" x 11' 2")
Outlook to front.
Outside
- Brick paved driveway with ample parking. Front garden laid in lawns with flowerbeds, shrubs, mature plants. Raised patio area. PVC fascia and soffits.
Beautiful mature rear garden with excellent degree of privacy, laid in lawns with paved patio areas, ideal for outdoor entertaining. Box hedging, vegetable patch, concealed greenhouse, oil PVC storage tank. Elevated timber deck balcony off workshop with views to rolling countryside. - WORKSHOP:
- 6.5m x 6.4m (21' 4" x 21' 0")
(L-Shaped and at widest points). Timber sliding doors. Light and power.
First Floor
- WORKSHOP:
- 6.58m x 6.6m (21' 7" x 21' 8")
L-Shaped and at widest points.
Outside
- Water tap to side. Additional garden shed to side.
Directions
From Upper Malone Road past Drumbeg Parish Church on the left, turn left into Drumbeg Road. At junction of Hillhall Road/Homestead go straight across into Drumbo Road which becomes Tullyard Road. No. 76 is approximately 1.7 miles from the bottom of Drumbo Road on the left.



