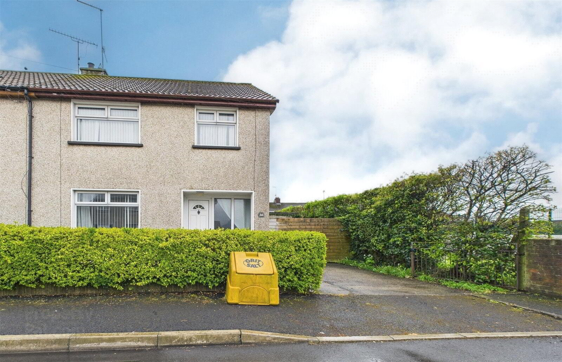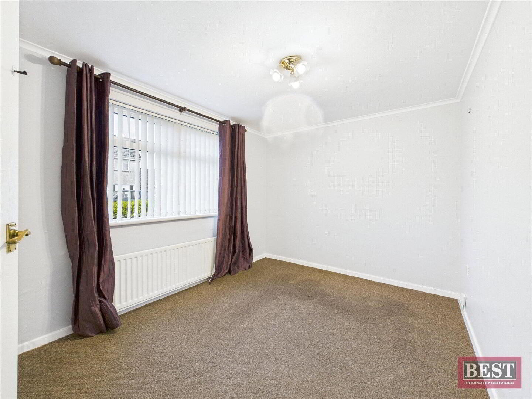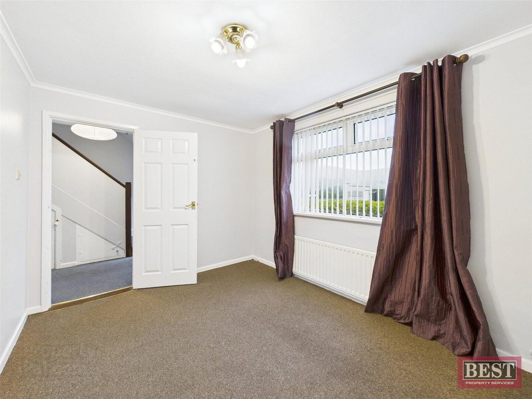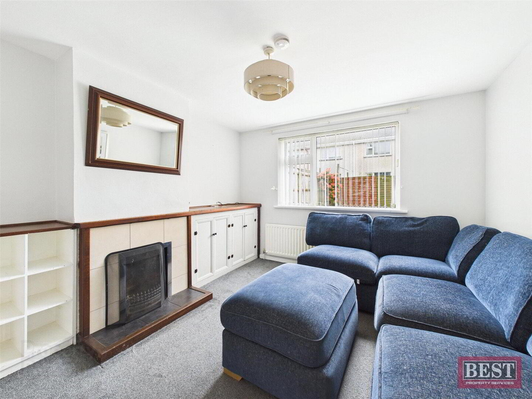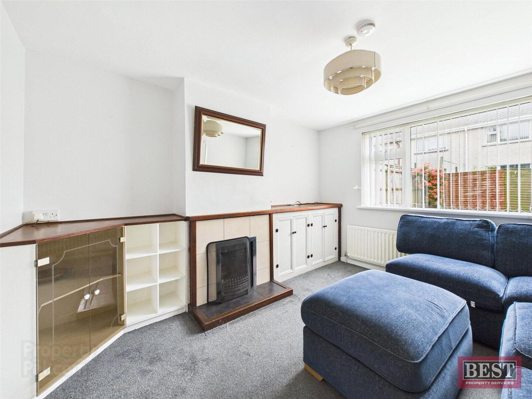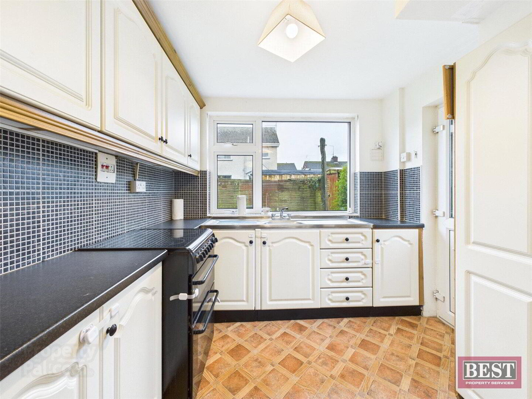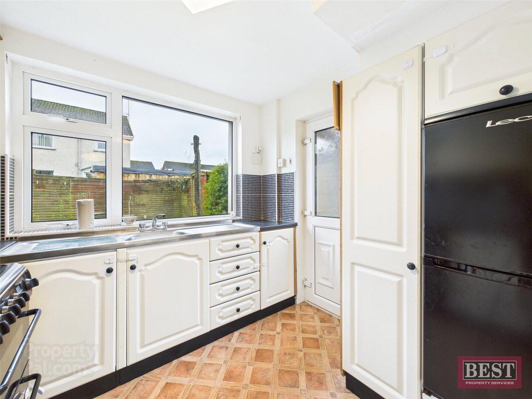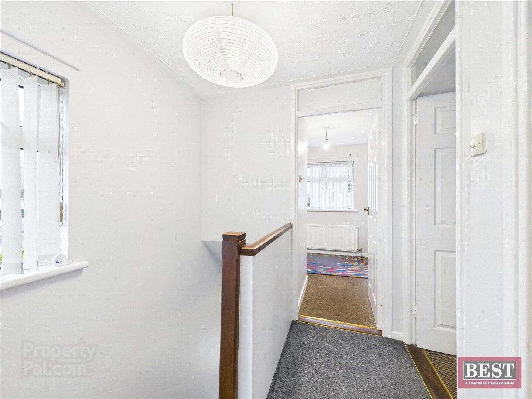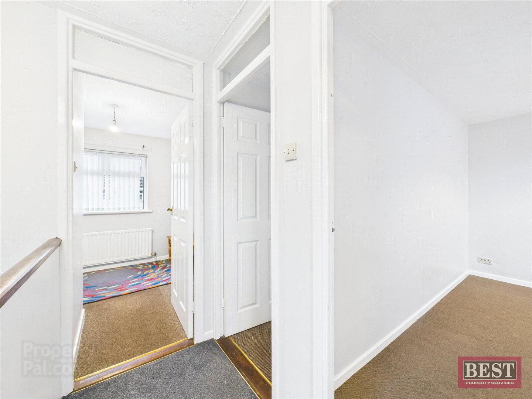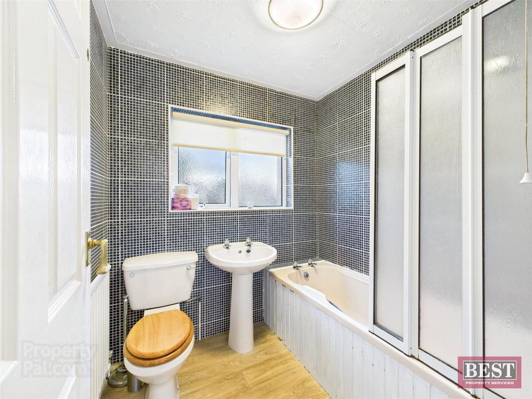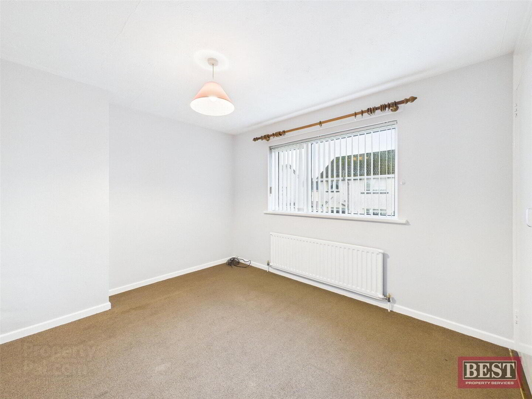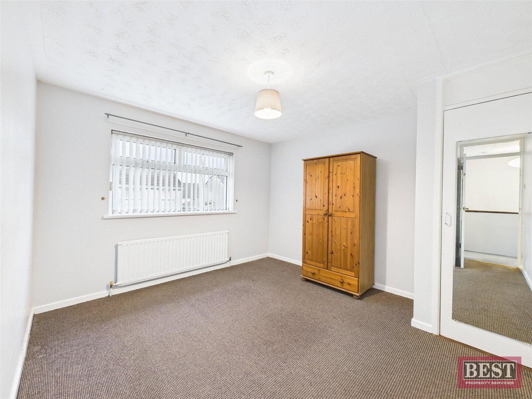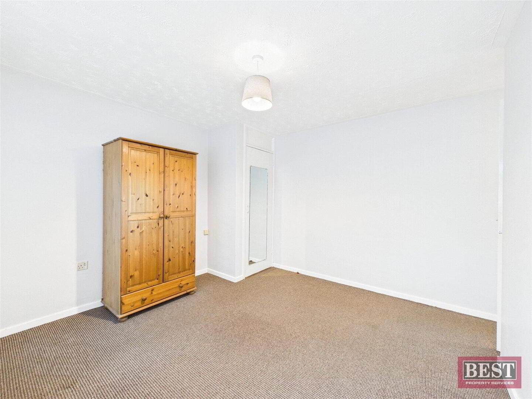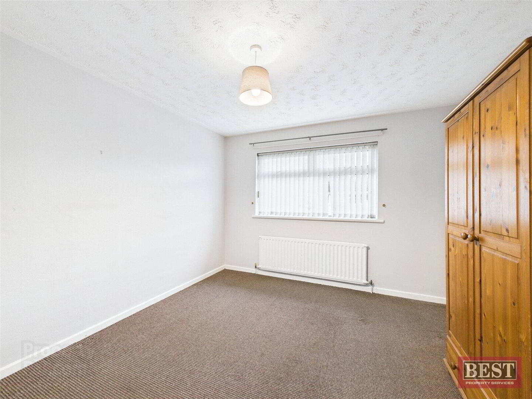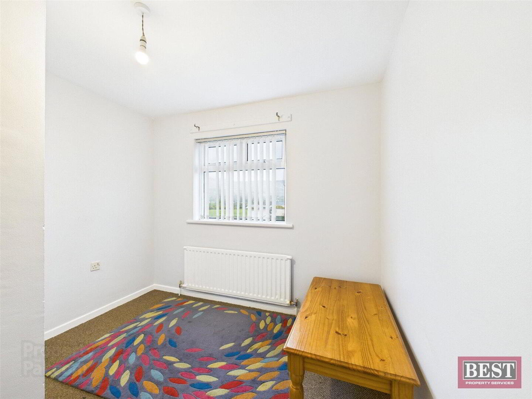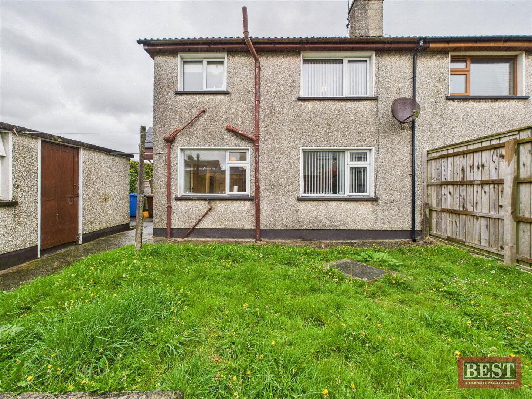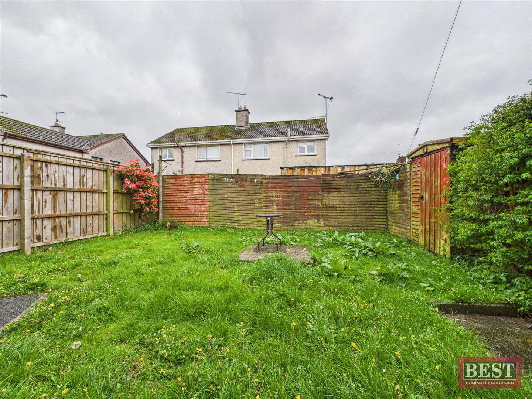76 St. Moninna Park,
Killeavy, Newry, BT35 8TL
3 Bed End-terrace House
Guide Price £135,000
3 Bedrooms
1 Bathroom
2 Receptions
Property Overview
Status
For Sale
Style
End-terrace House
Bedrooms
3
Bathrooms
1
Receptions
2
Property Features
Tenure
Not Provided
Energy Rating
Broadband
*³
Property Financials
Price
Guide Price £135,000
Stamp Duty
Rates
£787.09 pa*¹
Typical Mortgage
Legal Calculator
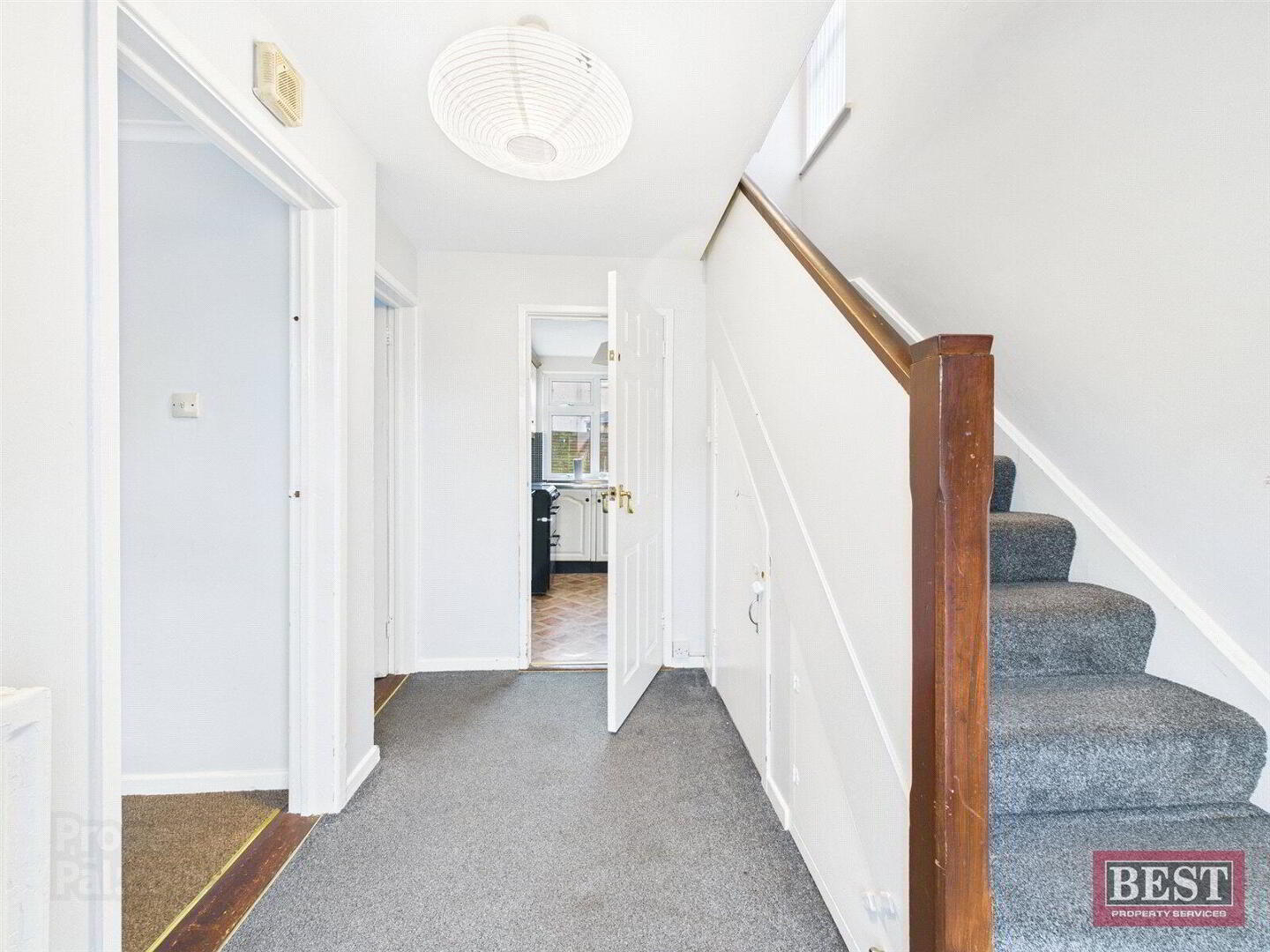
Features
- EXCELLENT THREE BEDROOM SEMI DETACHED HOME IN MEIGH VILLAGE
- Entrance Level Accommodation: Entrance Hall, Lounge, Living Room, Kitchen.
- First Floor Level Accommodation: Landing, Three Bedrooms, Bathroom.
- Oil Fired Central Heating, Pvc Double Glazing.
- Gardens laid in lawn to the front and rear. Shed to the rear.
- Blinds included within sale.
EXCELLENT THREE BEDROOM SEMI DETACHED HOME FOR SALE WITH THE ADDITIONAL BENEFIT OF PLANNING PERMISSION GRANTED FOR A TWO STOREY EXTENSION UNDER PLANNING REFERENCE LA07/2024/0577/F
We are delighted to welcome new to the open market this three bed semi detached home which occupies a corner site in St Monnina Park and is perfect for first time buyers and investors alike.
Accommodation comprises on the ground floor of the entrance hall with under stair storage and carpet on the stairs. The Lounge is located to the front of the property and the living room is located to the rear of the property and has a tile surround fireplace with an open fire and fitted units either side of the fireplace. The Kitchen is also located to the rear of the property and has a range of upper and lower level units with electrical appliance and pvc door leading to the rear garden.
Upstairs there are three generous sized bedrooms all with carpet flooring and built in storage and the family bathroom consists of a three piece suite with shower attachment over the bath.
Externally, the property has ample parking to the front with gardens laid in lawn to the front and rear. There is a block built shed and an additional timber shed which is very useful for storage.
Planning Permission has been granted in January 2025 under Planning Reference Number LA07/2024/0577/F for a two storey side extension providing a living room and utility room on the ground floor and a double bedroom with an exsuite on the first floor. (Please find Floorplan attached to this brochure)
The property is within the village of Meigh with plenty of local amenities and there are excellent transport links to Newry City Centre. Location: From Newry take the Forkhill Road and travel into the Village of Meigh. Turn left into St Monnina and No 76 is situated at the back of the estate.


