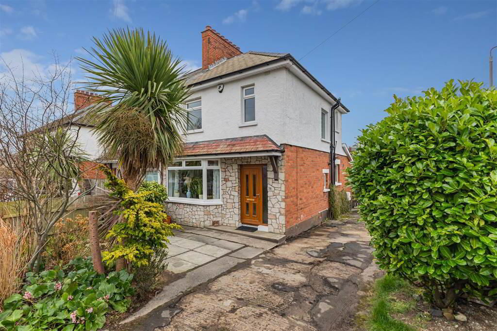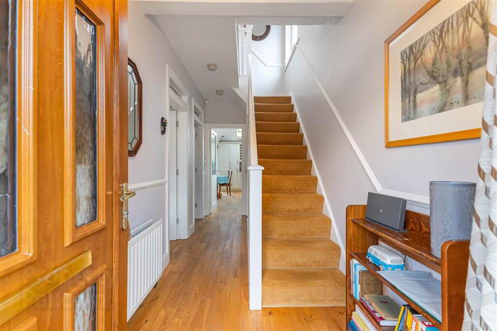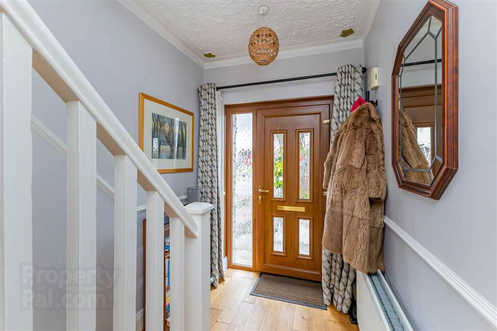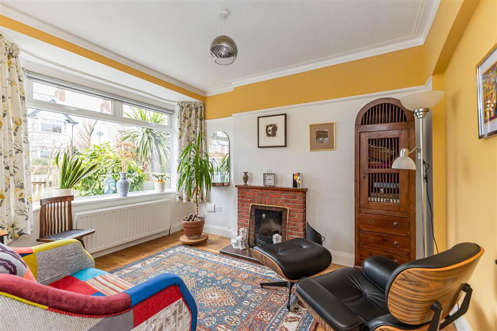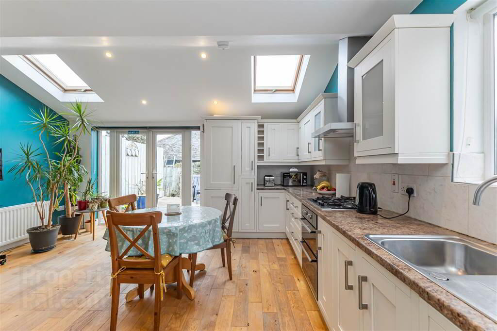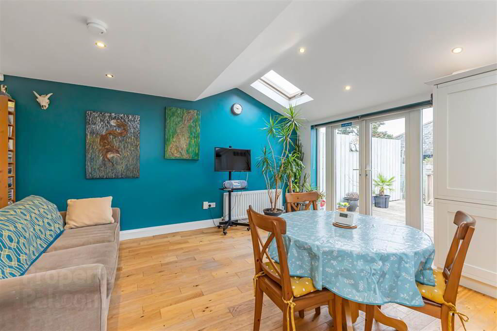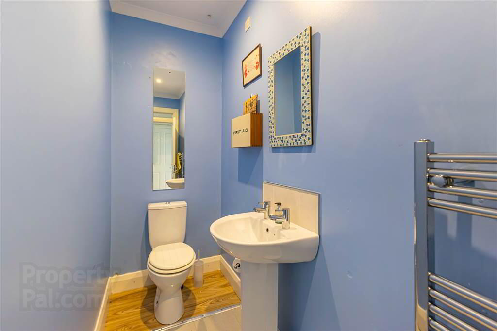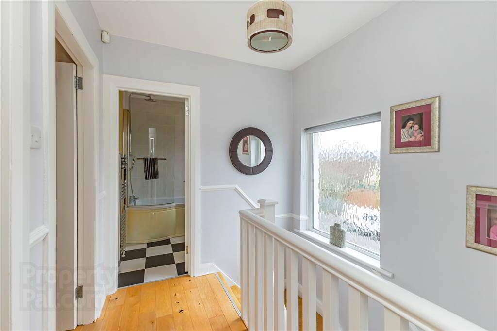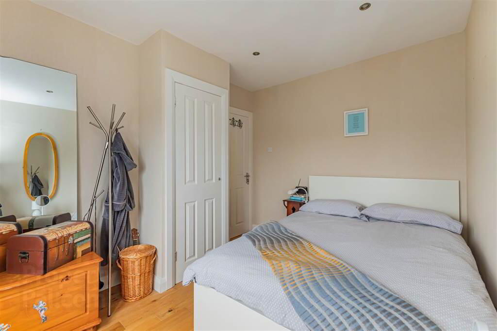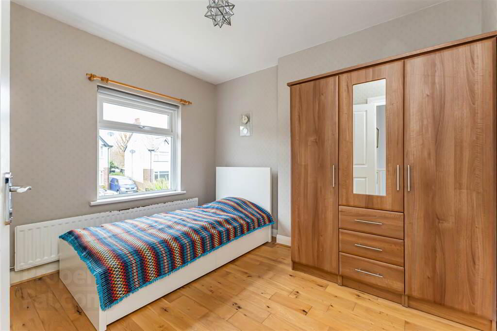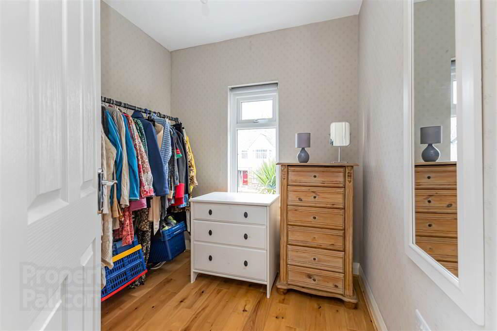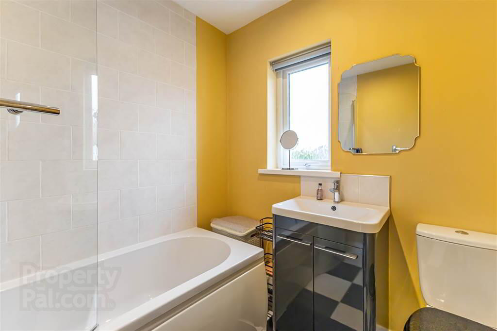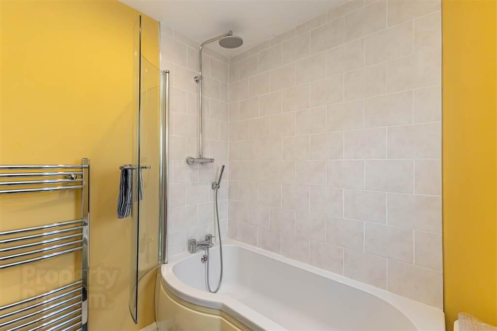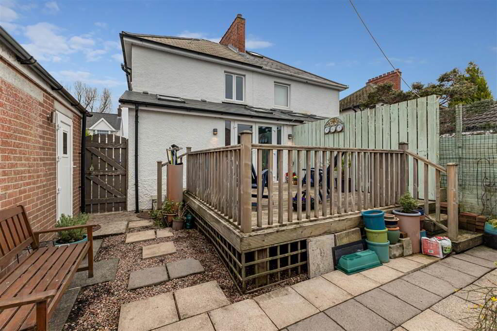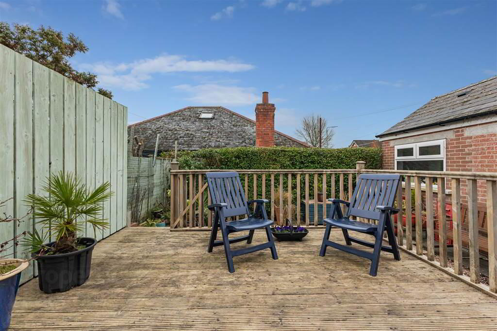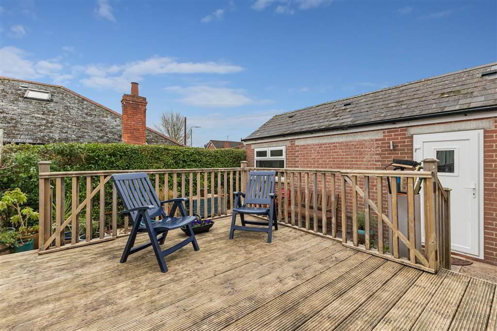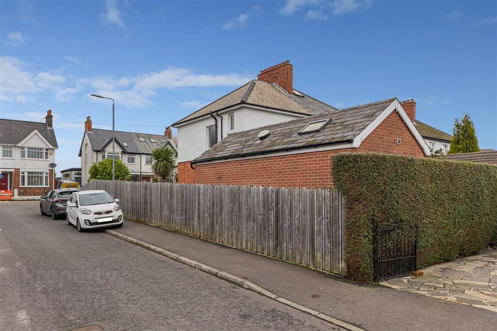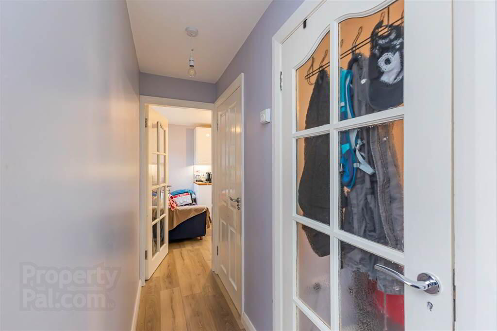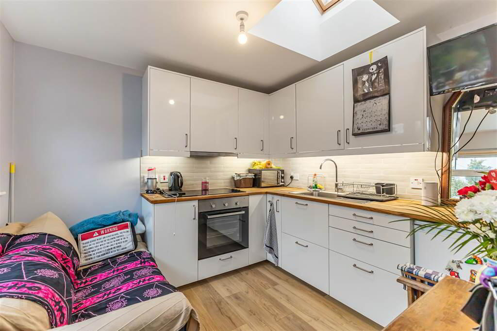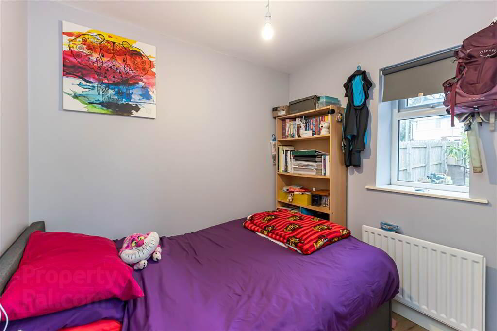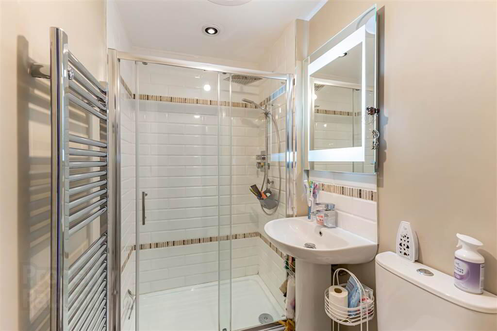76 Onslow Parade,
Off Ardenlee Avenue, Belfast, BT6 0AS
3 Bed Semi-detached House
Sale agreed
3 Bedrooms
2 Receptions
Property Overview
Status
Sale Agreed
Style
Semi-detached House
Bedrooms
3
Receptions
2
Property Features
Tenure
Leasehold
Energy Rating
Broadband
*³
Property Financials
Price
Last listed at Offers Around £275,000
Rates
£1,486.92 pa*¹
Property Engagement
Views Last 7 Days
67
Views Last 30 Days
408
Views All Time
9,861
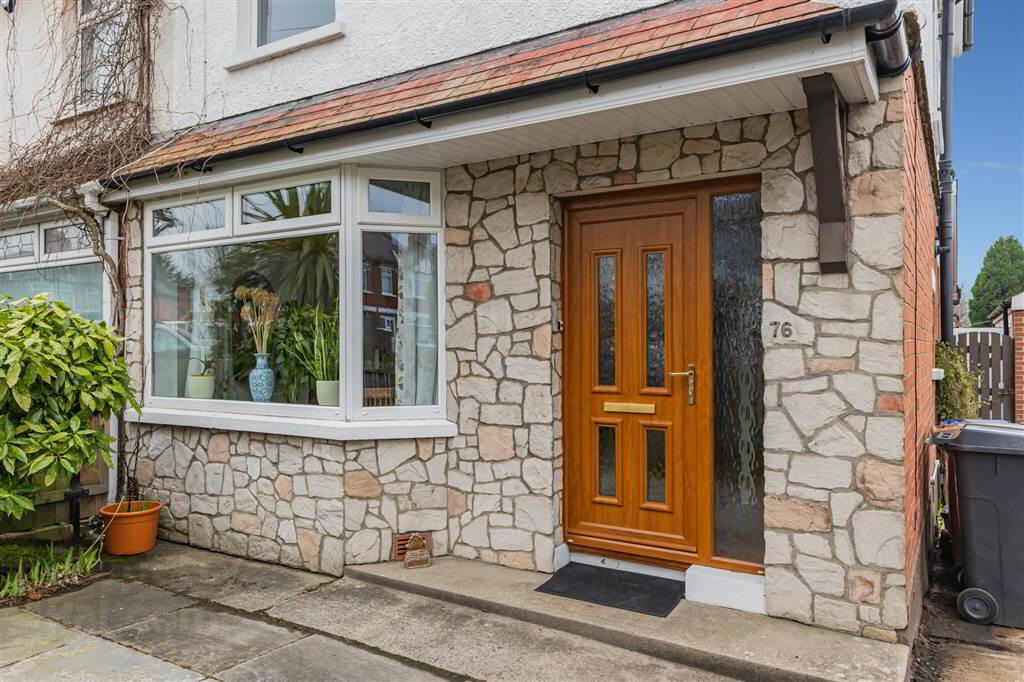
Features
- A Semi Detached Villa
- Three Bedrooms
- Two Reception Rooms, Living Room open plan Kitchen Area
- Gas Fired Central Heating
- Double Glazed Windows
- Fully Fitted Kitchen
- White Bathroom Suite
- Excellent Parking leading to Detached Garage.
Three bedrooms, bathroom, gas central heating and double glazed windows. A modern home with excellent parking and detached garage.
Popular location close to Stadium,Cregagh and Ormeau Road with an array of amenities.
A home ready to move into and we would recommend viewing.
Ground Floor
- ENTRANCE HALL:
- Cornicing, dado rail and uPVC front door. Cloaks space with boiler heating system.
- KITCHEN WITH BREAKFAST/DINING AREA :
- 5.18m x 4.83m (17' 0" x 15' 10")
Living space open plan to dining and kitchen area. Range of high and low level units, 5 ring hob, double oven and cooker hood .Dishwasher and washing machine. Double doors leading to rear garden. - CLOAKROOM:
- Comprising of low flush WC, wash hand basin, towel rail and fan. Plumbed for a shower.
- SITTING ROOM:
- 3.96m x 3.m (13' 0" x 9' 10")
Bay window with uPVC sill, open fire brick surround and picture rail.
First Floor
- LANDING:
- Wooden flooring. Access to roofspace via slingsby ladder, insulated.
- BATHROOM:
- Comprising of panel bath with rain shower, wash hand basin, low flush WC. Low voltage lighting, wall radiator and part tiled walls.
- BEDROOM (1):
- 3.35m x 2.74m (11' 0" x 9' 0")
Hot press and wooden floor. - BEDROOM (2):
- 3.05m x 1.22m (10' 0" x 4' 0")
- BEDROOM (3):
- 2.13m x 1.83m (7' 0" x 6' 0")
Wooden flooring.
Outside
- GARAGE:
- 6.4m x 2.74m (21' 0" x 9' 0")
Excellent parking , gardens to front , side and rear including large decking area. Power.
Directions
Onslow Park runs between Cregagh Road and Ravenhill Park.


