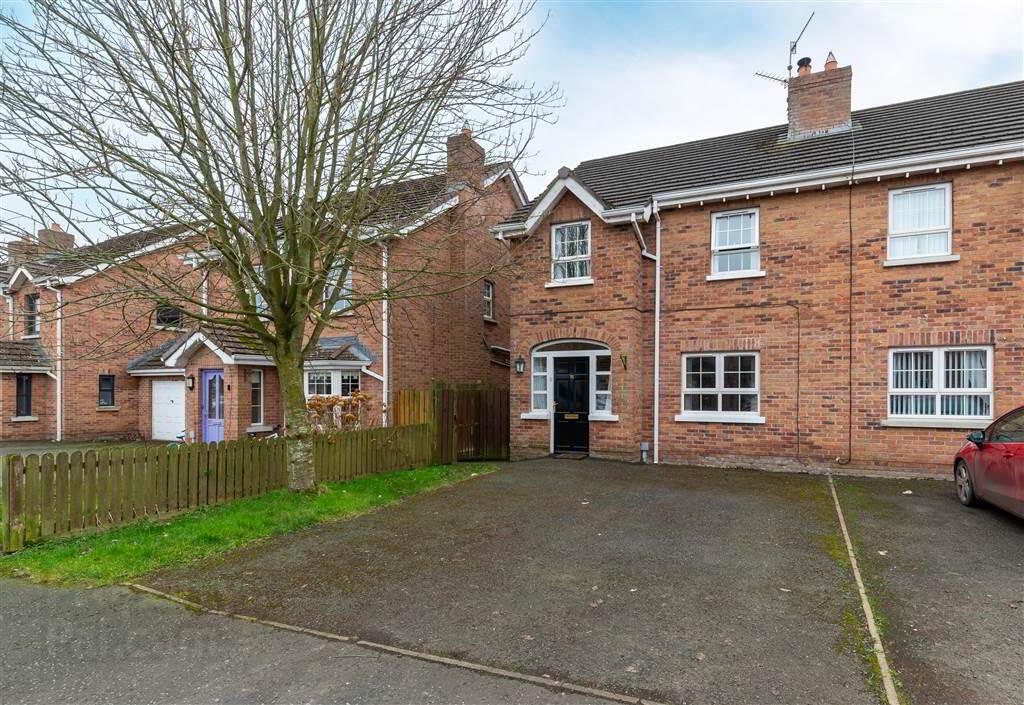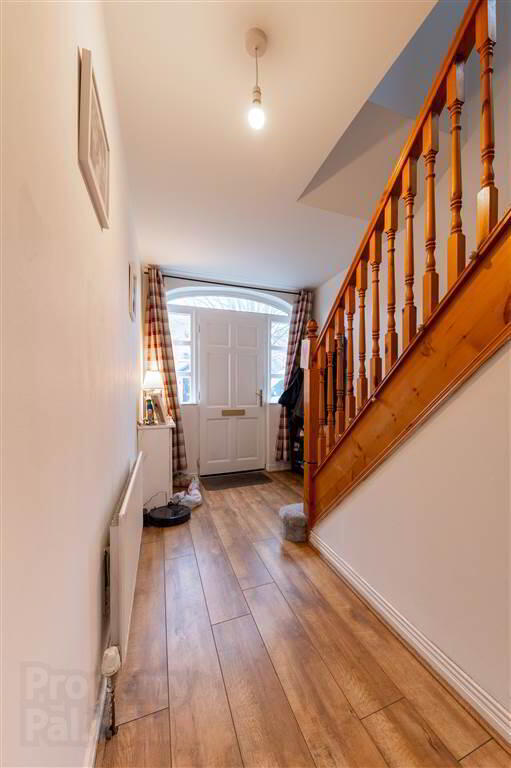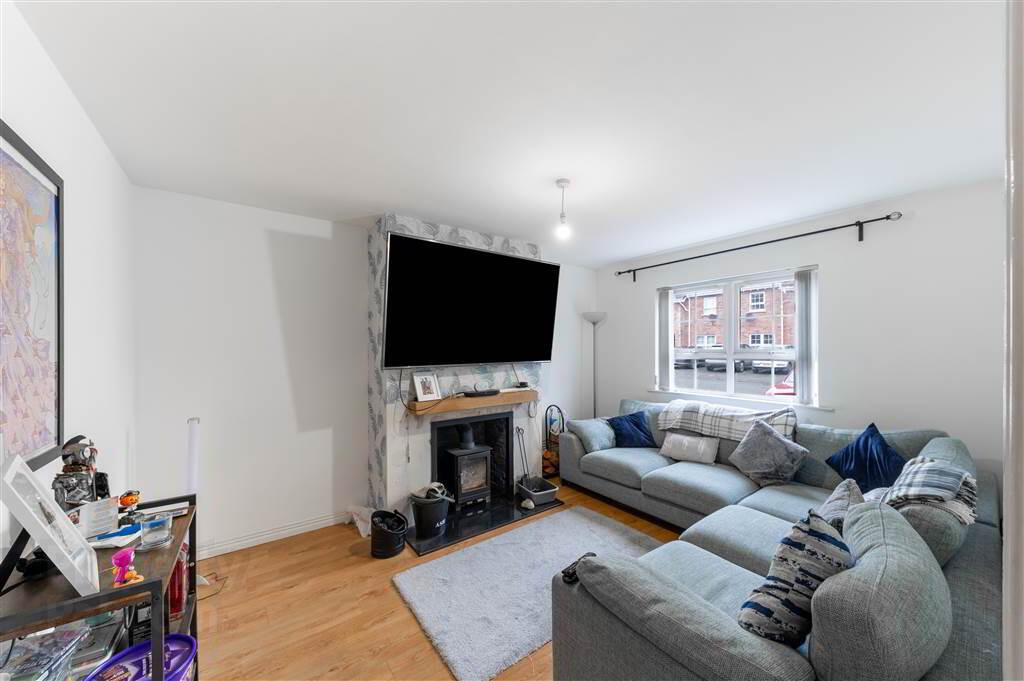


76 Lyngrove Hill,
Glenavy, BT29 4ZQ
3 Bed Semi-detached House
Offers Around £170,000
3 Bedrooms
1 Reception
Property Overview
Status
For Sale
Style
Semi-detached House
Bedrooms
3
Receptions
1
Property Features
Tenure
Not Provided
Energy Rating
Broadband
*³
Property Financials
Price
Offers Around £170,000
Stamp Duty
Rates
£870.00 pa*¹
Typical Mortgage
Property Engagement
Views Last 7 Days
595
Views Last 30 Days
2,824
Views All Time
4,058

Features
- A Charming Semi-Detached Family Home Situated In A Well Established Residential Development
- Three Good Size Bedrooms
- Bright & Spacious Lounge With Feature Fireplace And Newly Installed Stove
- Modern Fitted Kitchen With Space For Dining
- Downstairs W.C
- uPVC Double Glazing
- Oil Fired Central Heating
- Tarmac Driveway For Off Street Parking
- Enclosed Garden To Rear Laid In Lawn
- The Perfect Home For A First Time Buyer
- Chain Free
Internally this home has been meticulously maintained and is finished to a superb standard throughout. The ground floor comprises of a spacious lounge with feature stove, the kitchen offers excellent storage space and is open to a casual dining area, there is also the added bonus of a downstairs W.C. Three good size bedrooms and a large family bathroom suite completes the first floor. Outside to the front there is a Tarmac driveway for off street parking. To the rear there is a beautiful well manicured garden, laid in lawn with a paved patio area. The property also is a short walk away from the developments play park and large green space for those with younger children.
Glenavy Village is a picturesque town on the banks of the Glenavy River. Ideally located close to Lisburn city centre and with Belfast only a short drive away, this wonderful home will certainly tick plenty of boxes for prospective buyers. Internal viewing is a must to avoid disappointment.
Ground Floor
- HALLWAY:
- Laminate wood flooring, panelled radiator.
- DOWNSTAIRS W.C
- Low flush w.c, pedestal wash hand basin, partly tiled walls, panelled radiator.
- LOUNGE:
- 4.32m x 3.28m (14' 2" x 10' 9")
Laminate wood flooring, feature stove, double panelled radiator. - KITCHEN:
- 5.51m x 3.2m (18' 1" x 10' 6")
Excellent range of high and low level units, formica work surfaces, stainless steel sink unit with mixer taps, 4 ring gas hob and electric oven, stainless steel extractor fan, plumbed for washing machine, tumble dryer space, partly tiled walls, fridge freezer space, open to dining, laminate wood flooring.
First Floor
- LANDING:
- Storage Cupboard.
- BEDROOM (1):
- 3.61m x 3.35m (11' 10" x 11' 0")
Laminate wood flooring, panelled radiator. - BEDROOM (2):
- 3.81m x 3.35m (12' 6" x 11' 0")
Laminate wood flooring, panelled radiator. - BEDROOM (3):
- 2.21m x 2.06m (7' 3" x 6' 9")
Laminate wood flooring, panelled radiator, storage cupboard. - BATHROOM:
- White suite comprising of panelled bath/shower mixer taps, pedestal wash hand basin, low flush w.c, shower enclosure, partly tiled walls, extractor fan, panelled radiator.
Outside
- To The Front
- Tarmac driveway for off street parking.
- To The Rear
- Enclosed garden laid in lawn, paved patio area, range of flowers and shrubs, PVC oil tank, boiler house, outside light and tap.
Directions
Glenavy




