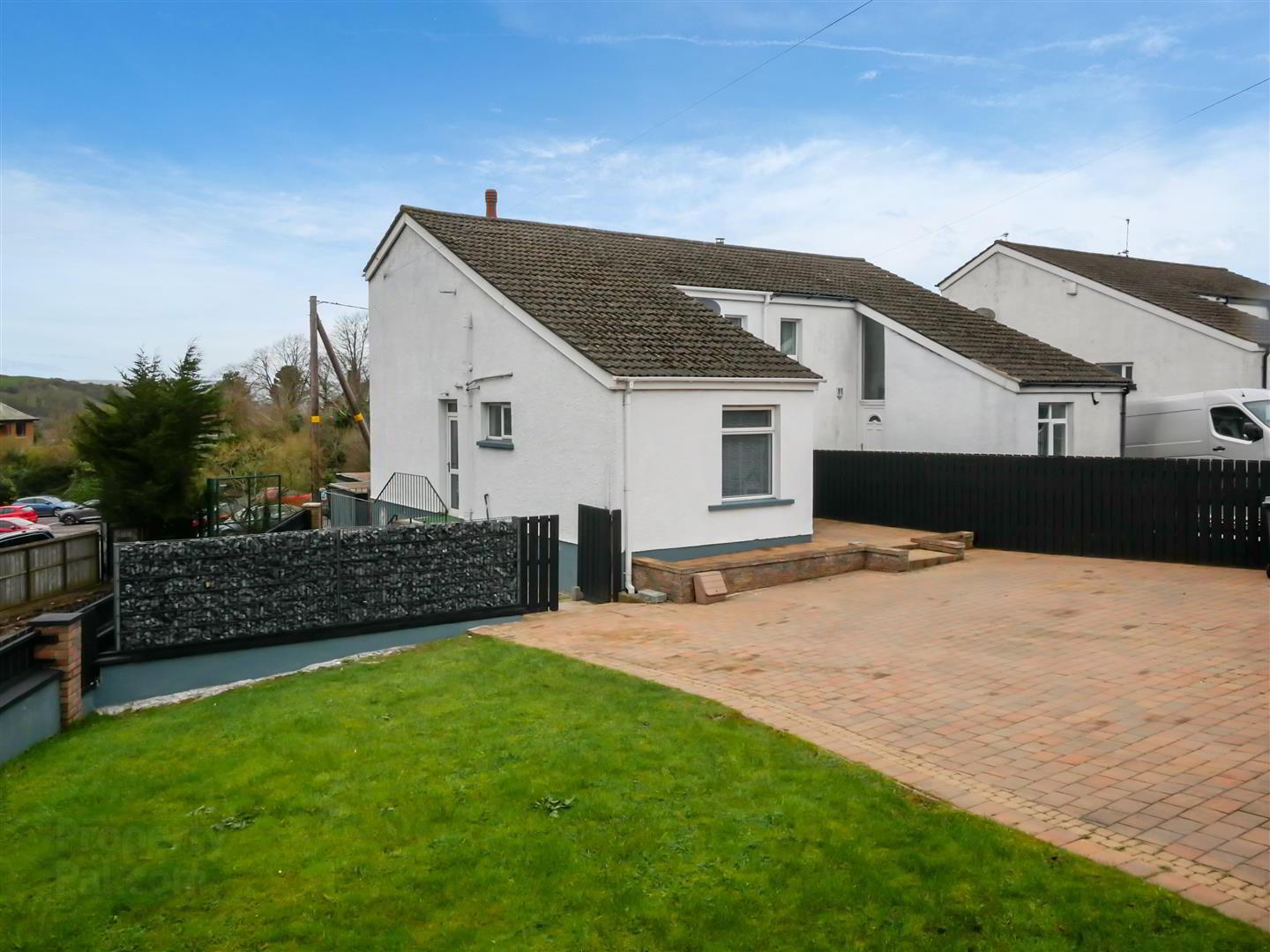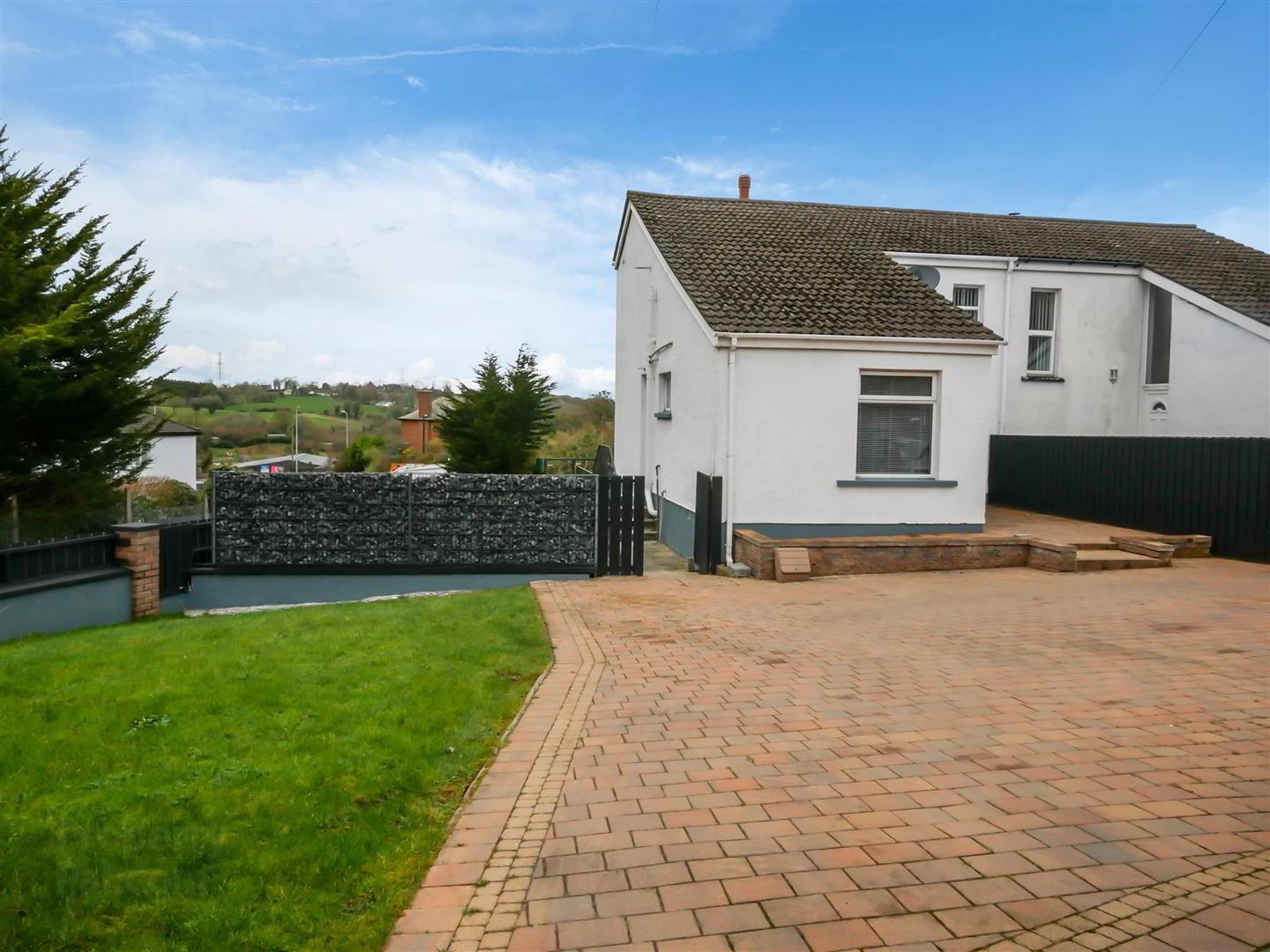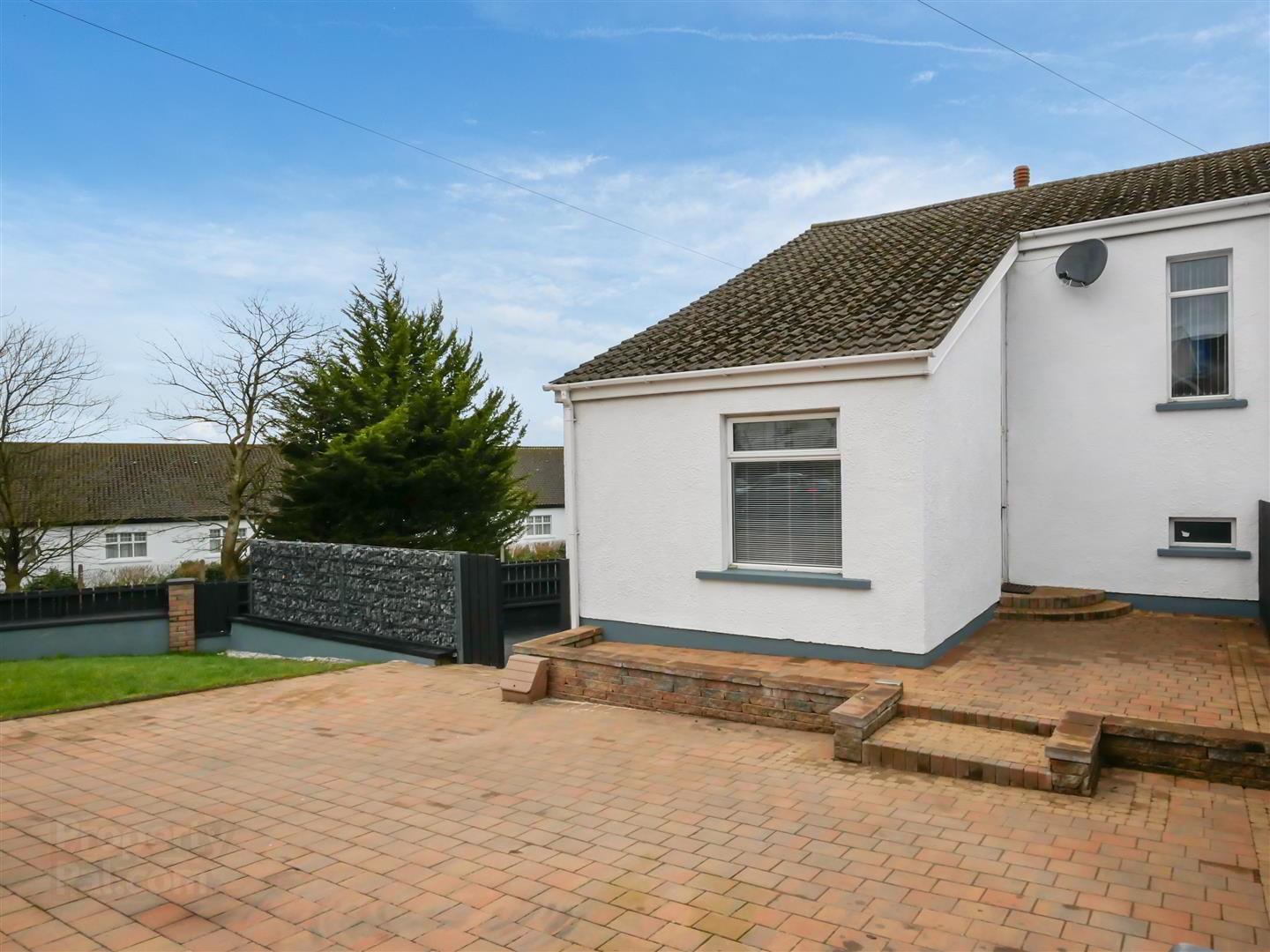


76 Ivanhoe Avenue,
Carryduff, Belfast, BT8 8BW
3 Bed Semi-detached House
Sale agreed
3 Bedrooms
2 Bathrooms
1 Reception
Property Overview
Status
Sale Agreed
Style
Semi-detached House
Bedrooms
3
Bathrooms
2
Receptions
1
Property Features
Tenure
Leasehold
Energy Rating
Broadband
*³
Property Financials
Price
Last listed at Asking Price £175,000
Rates
£1,131.00 pa*¹
Property Engagement
Views Last 7 Days
58
Views Last 30 Days
177
Views All Time
9,240

Features
- Semi Detached Home
- Three Bedrooms
- Master With En-Suite Bathroom
- Spacious Lounge
- Modern Fitted Kitchen
- Downstairs Bathroom
- Oil Heating/Double Glazing
- Driveway With Ample Parking
- Corner Site with Garden and Decked Patio Area
- Garage To Rear with Right Of Way Access
Internally the property comprises, on the ground floor, spacious lounge, fitted kitchen, a double bedroom and bathroom suite whilst on the first floor there are a further two bedrooms, master with en-suite bathroom. The property also benefits from an oil heating system and double glazing.
Outside there is a large brick paved driveway with ample parking and garden laid in lawns with a decked patio area to the side, ideal for a summer BBQ's.
The garage to the property is to the rear, access provided via the road to the side which 76 has a "right of way" over.
- Entrance
- Pvc glass panelled front door to entrance hall. Laminate flooring. Full height ceiling.
- Lounge 4.88m x 3.66m (16'0 x 12'0)
- Cast iron fire-place with tiled hearth.
- Fitted Kitchen 2.97m x 2.82m (9'9 x 9'3)
- Full range of high and low level units, formica work surfaces, single drainer stainless sink unit with mixer taps, built in 4 ring hob, stainless steel overhead extractor fan, Plumbed for washing machine. Part tiled walls. Tiled flooring. Access to inner hallway, Access to the side.
- Bedroom Three 3.45m x 2.74m (11'4 x 9)
- Laminate flooring.
- White Bathroom Suite
- Comprising panelled bath with mixer taps, shower unit above, pedestal wash hand basin.
- W.C
- Low flush w.c
- First Floor Gallery Landing
- Master Bedroom 3.48m x 2.74m (11'5 x 9'0)
- Laminate flooring,
- En-suite
- Comprising free standing bath with mixer taps, separate corner shower cubicle. pedestal wash hand basin, low flush w.c .Tiled flooring.
Heated chrome towel rail. - Bedroom Two 3.58m x 3.45m at widest points (11'9 x 11'4 at wid
- Fitted sliding robes.
- Outside Front & Side
- Driveway with ample parking.
The property is positioned on a large corner site with gardens laid in lawns and additional decked patio to side.
Access to the garage to the rear is by right of way via the road to the side. - Detached Garage




