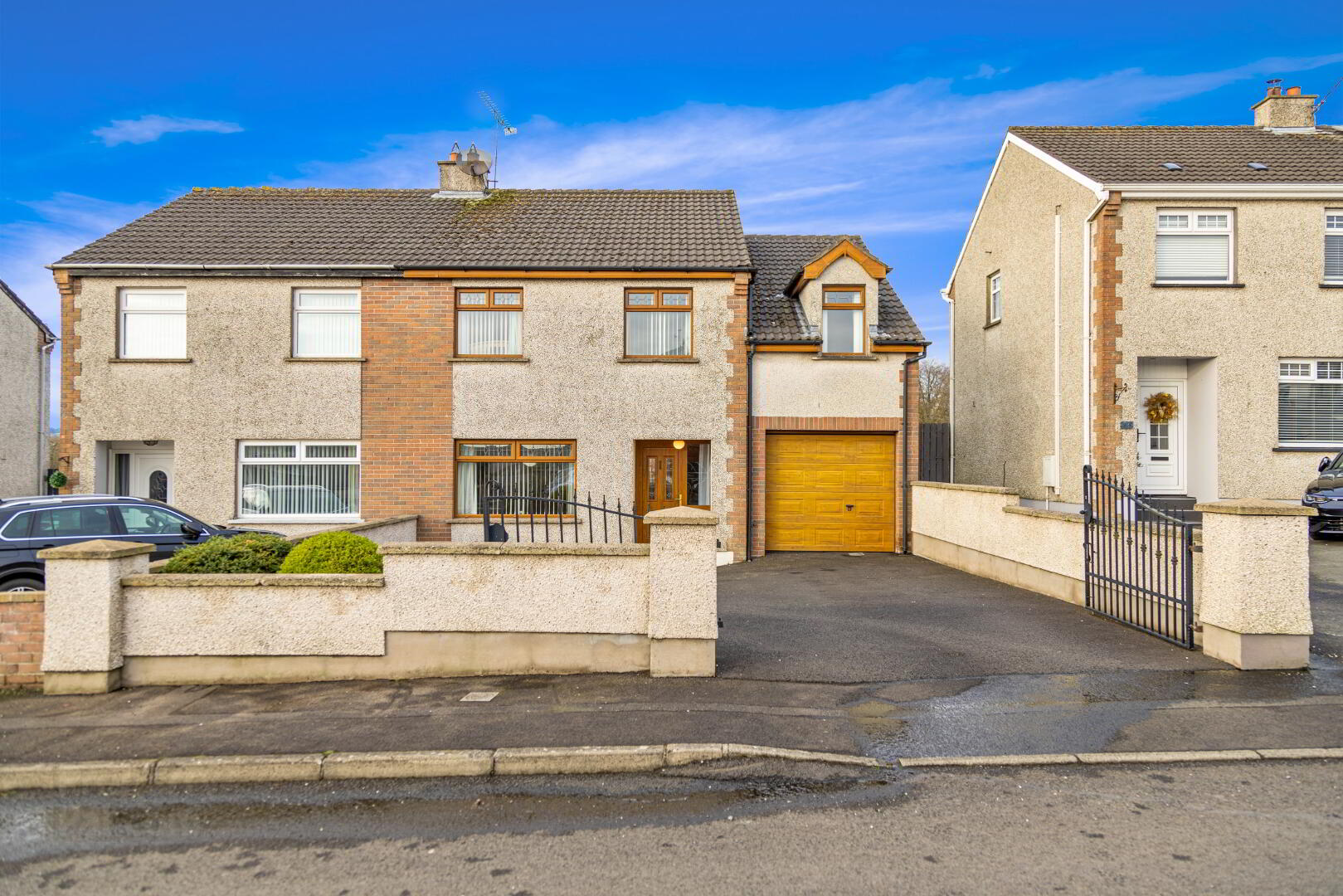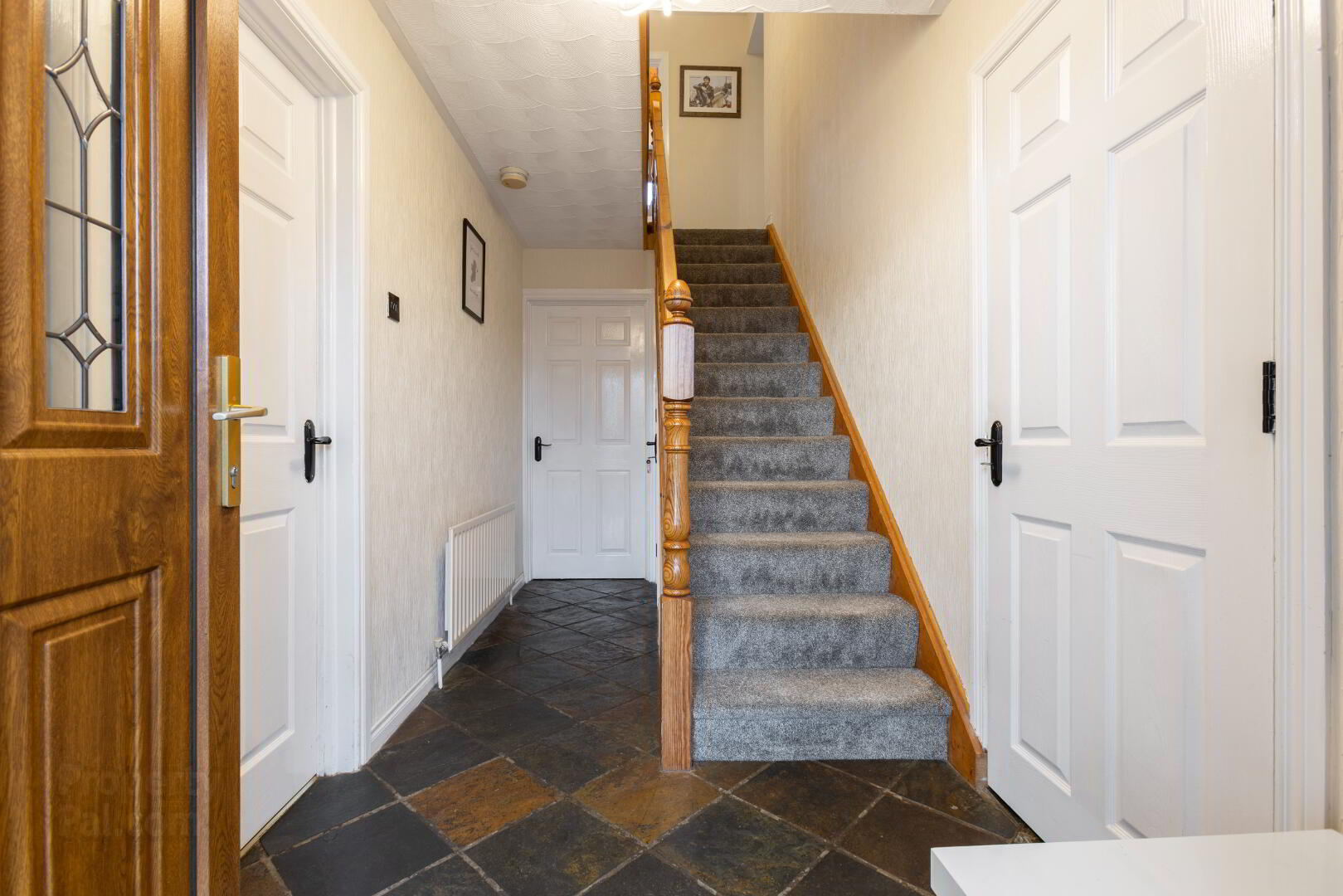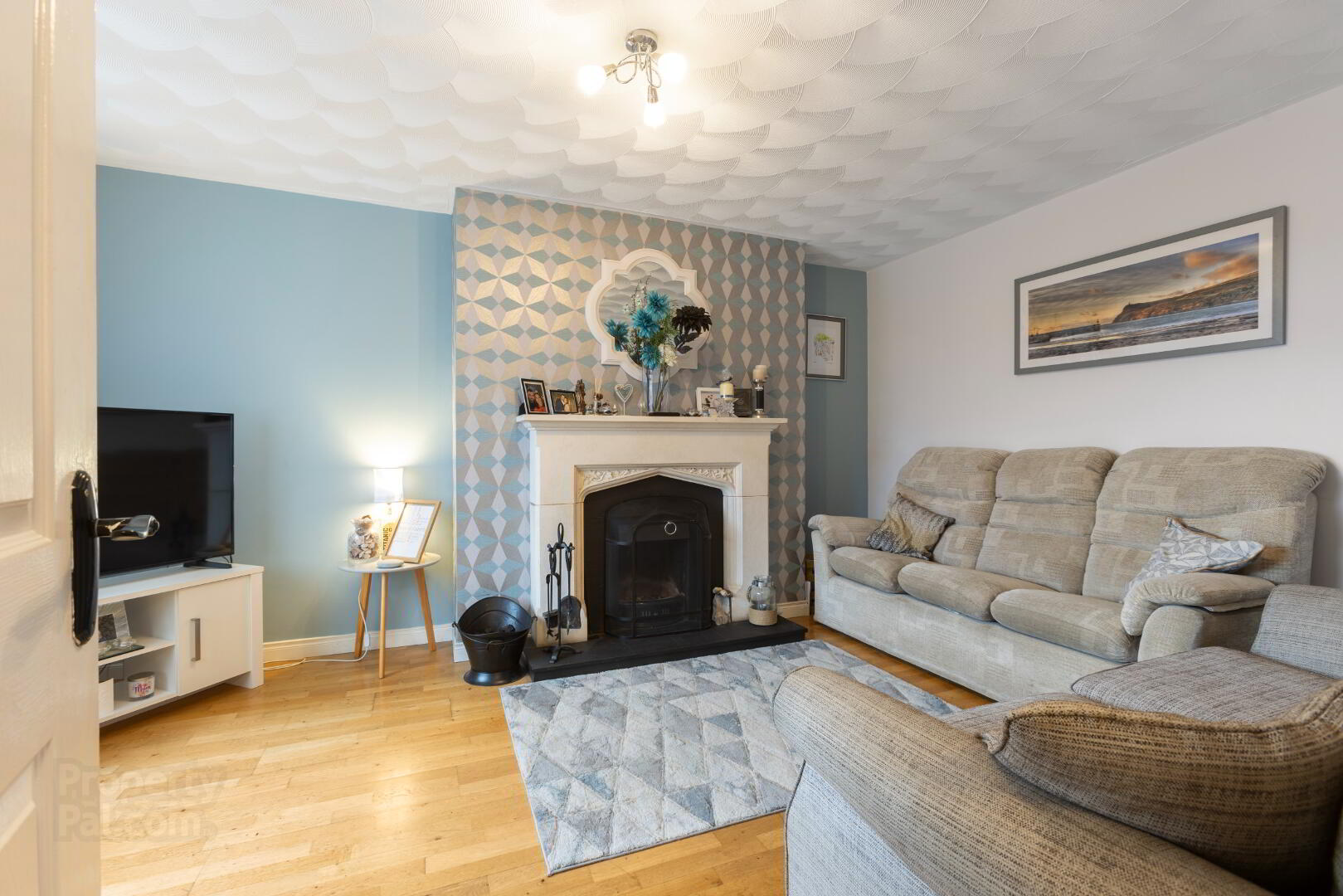


76 Fenaghy Park,
Ballymena, BT42 1JT
4 Bed Semi-detached House
Offers Around £177,500
4 Bedrooms
2 Bathrooms
1 Reception
Property Overview
Status
For Sale
Style
Semi-detached House
Bedrooms
4
Bathrooms
2
Receptions
1
Property Features
Tenure
Leasehold
Energy Rating
Heating
Oil
Broadband
*³
Property Financials
Price
Offers Around £177,500
Stamp Duty
Rates
£1,240.44 pa*¹
Typical Mortgage

Nestled in the charming area of Fenaghy Park, Galgorm, Ballymena, this extended semi-detached house offers a perfect blend of comfort and modern living. With four spacious bedrooms, this property is ideal for families seeking a welcoming home in a tranquil setting.
As you enter, you are greeted by a warm and inviting atmosphere, with ample natural light flowing through the well-designed living spaces. The layout is both practical and stylish, providing a perfect environment for relaxation and entertaining. The generous bedrooms offer plenty of space for personalisation, ensuring that each family member can enjoy their own sanctuary.
The location of this property is particularly appealing with open fields behind and situated in a peaceful neighbourhood that boasts a strong sense of community. Fenaghy Park is known for its picturesque surroundings and convenient access to local amenities, including shops, schools, and recreational facilities.
This property not only provides a comfortable living space but also presents an opportunity to create lasting memories in a wonderful community. Whether you are a first-time buyer or looking to relocate, this property is sure to meet your needs and exceed your expectations. Do not miss the chance to make this lovely house your new home in the heart of Ballymena.
Hall:
uPVC double glazed door with side window to front, radiator, Chinese slate flooring, staircase to first floor, under stairs storage cupboard
Lounge:
15’7 x 11’3 (4.799m x 3.451m)
uPVC double glazed window to front, radiator, oak wooden flooring, sandstone fireplace with slate tiled fireplace and hearth, TV point
Kitchen/Diner/Family Area:
17’7 x 9’9 (5.381m x 3.022m)
Range of oak eye and low level units with under unit and pelmet lighting, stainless steel 1 1/4 sink with mixer tap, electric oven, hob and extractor hood above, integrated under counter fridge, dishwasher, part tiled walls, Chinese slate flooring, radiator, uPVC double glazed French doors and window to rear
Landing:
Access to roof space, hot press, bedrooms, bathroom and shower room
Bedroom 1:
16’7 x 8’8 (5.079m x 2.670m)
uPVC double glazed window to front, radiator, laminated wooden flooring, built in wardrobe
Bedroom 2:
12’8 x 8’8 (3.894m x 2.682m)
uPVC double glazed window to front, radiator, laminated wooden flooring
Bedroom 3:
10’10 x 9’8 (3.341m x 2.988m)
uPVC double glazed window to rear, radiator, laminated wooden flooring
Bedroom 4:
8’6 x 8’5 (2.623m x 2.578m)
uPVC double glazed window to front, radiator, laminated wooden flooring
Bathroom:
Bath with shower screen and electric shower over, pedestal wash hand basin, low flush wc, part tiled walls, tiled flooring, radiator, uPVC double glazed window to rear
Shower Room:
Low flush wc, pedestal wash hand basin, quadrant shower base, plumbing for thermostatic shower, radiator, fully tiled walls and flooring, uPVC double glazed window to rear
ADDITIONAL FEATURES
Converted garage:
13’9 x 8’9 (4.242m x 2.711m)
With internal door accessed off hallway, radiator, door to utility room
Utility Room:
9’2 x 9’1 (2.804m x 2.779m)
Eye and low level units, 1 1/4
stainless steel sink with mixer tap, plumbed for washing machine, space for tumble dryer and fridge freezer, vinyl flooring, uPVC double glazed door to rear
Gated tarmac driveway to front
Private enclosed garden to rear with extended patio areas and views of open fields behind
Oil fired central heating
uPVC double glazed windows and external doors
Lounge with open fireplace
Open plan kitchen/dining/family to rear
Four bedrooms
First floor bathroom and shower room
EXTERIOR FEATURES
Garden paved with stoned area
Outside light and tap
uPVC facia
Shed with oil boiler





