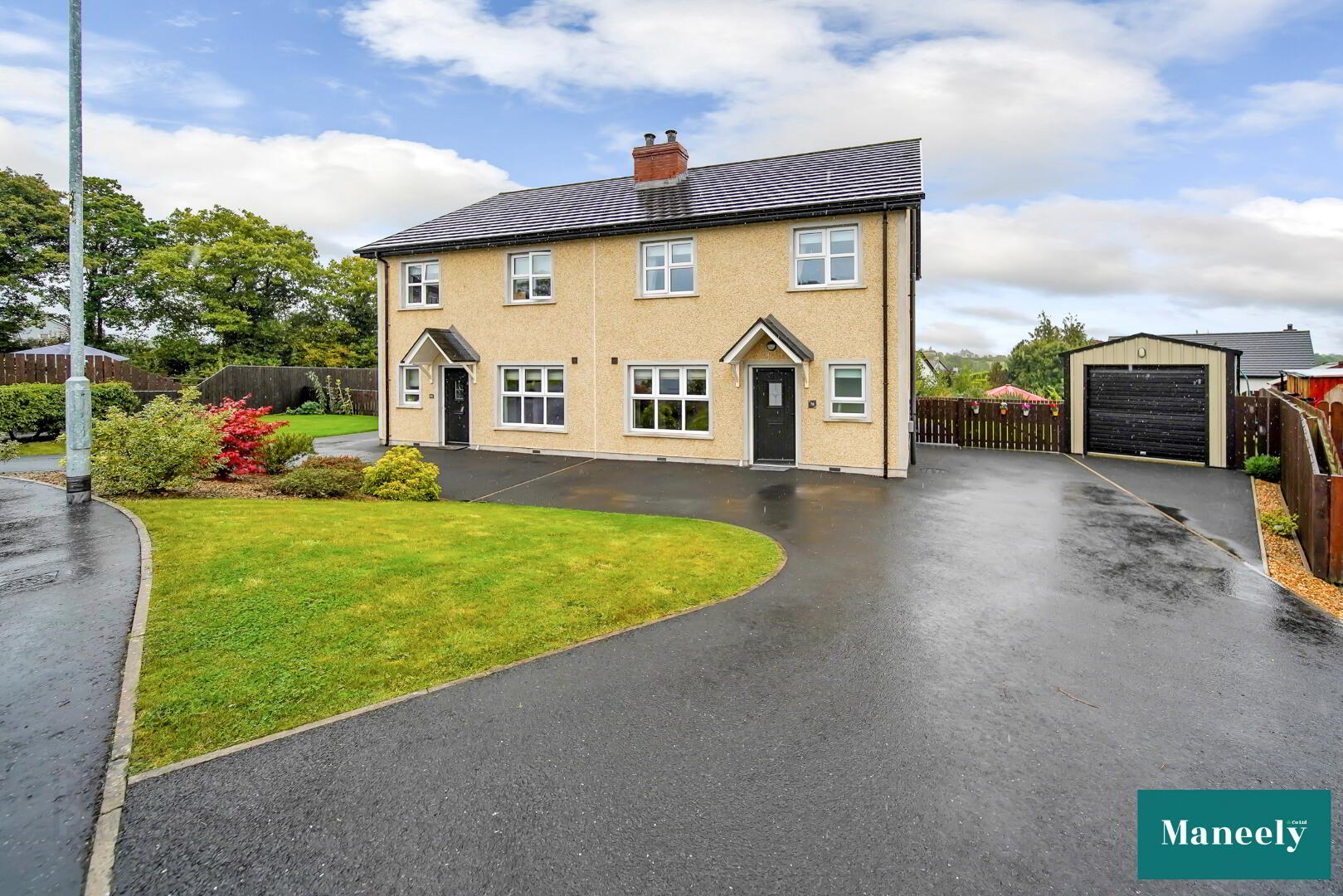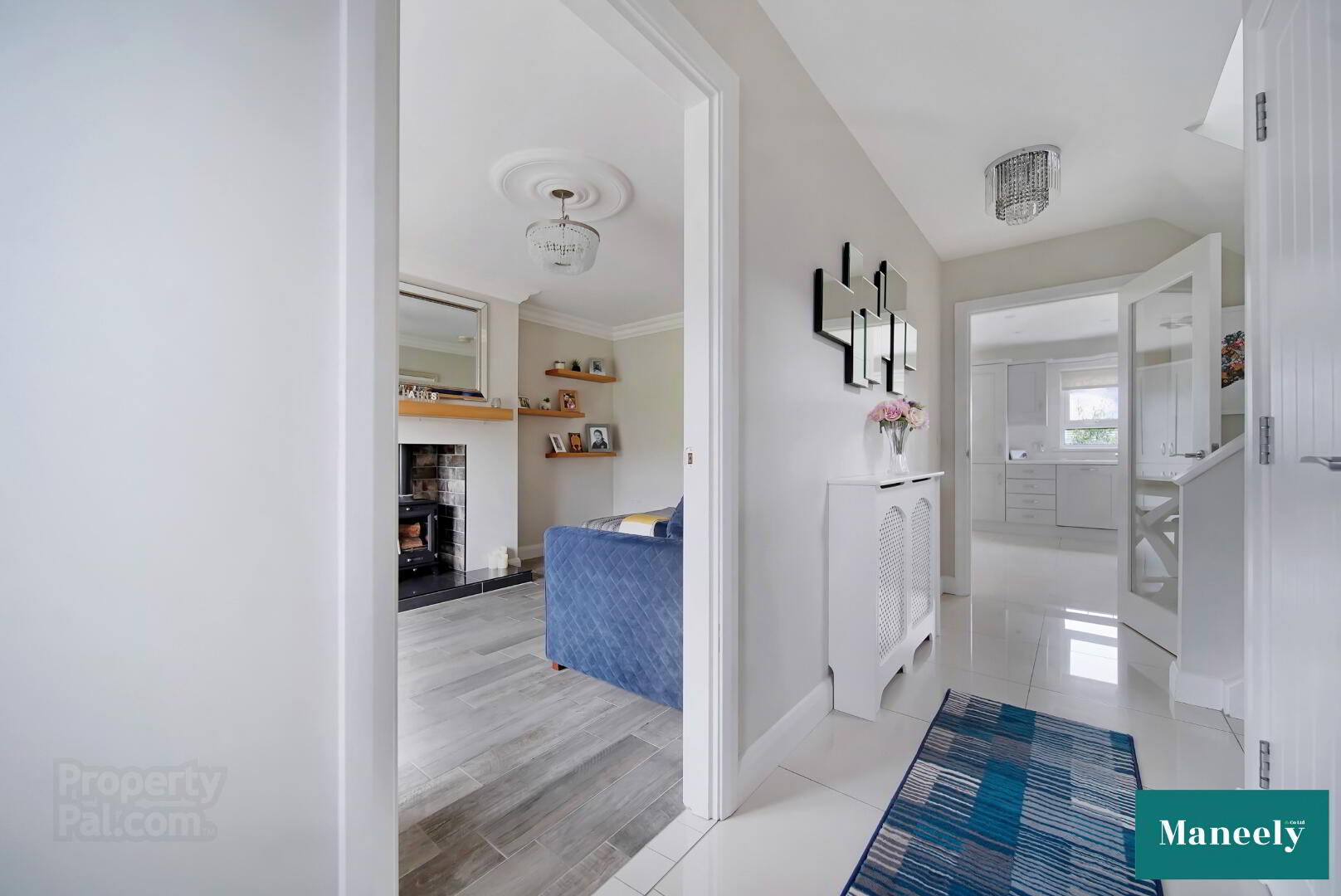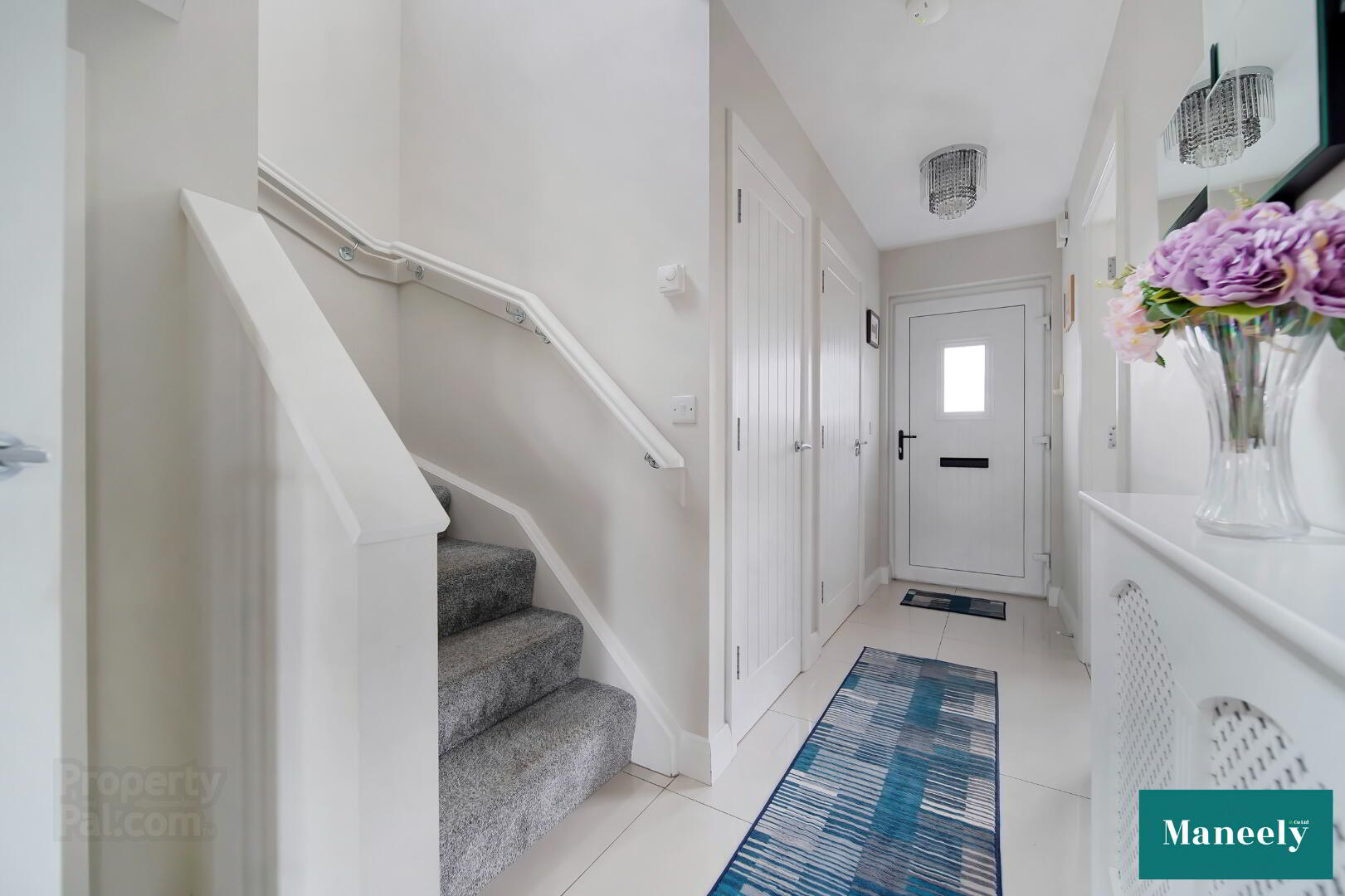


76 Derrywinnin Heights,
Dungannon, BT71 6WT
3 Bed Semi-detached House
Sale agreed
3 Bedrooms
1 Bathroom
1 Reception
Property Overview
Status
Sale Agreed
Style
Semi-detached House
Bedrooms
3
Bathrooms
1
Receptions
1
Property Features
Tenure
Freehold
Energy Rating
Heating
Oil
Broadband
*³
Property Financials
Price
Last listed at Offers Over £175,000
Rates
£992.75 pa*¹
Property Engagement
Views Last 7 Days
44
Views Last 30 Days
183
Views All Time
5,538

Features
- A well presented semi detached home set on a spacious corner site
- Three Bedrooms/One Reception Room
- Modern fitted kitchen with built in and integrated appliances
- Modern fitted four piece bathroom suite
- Ground Floor wc and utility room
- Triple Glazed Windows & Composite front door
- Suitable for co-ownership
- Popular and convenient location with excellent access to the M1 and Main Road Networks
Like New & Ready For You . . . We are delighted to welcome 76 Derrywinnin Heights to the market for sale. This superb three bedroom semi detached home is located off the Bush Road, between Dungannon and Coalisland. Situated on a large corner site in a sought after development, the property offers spacious modern living ideal for families.
Accommodation Comprises:
Entrance Hall: Composite front door. Polished porcelain tiled floor. Telephone and power points. Staircase carpeted. Storage cupboard understairs with polished porcelain tiled floor.
Guest WC: 1.6m x 1.6m White suite with chrome fittings. Low flush wc and pedestal wash hand basin. Polished porcelain tiled floor. Extractor fan.
Cloak Room: Walk in cloak room, shelved. Polished porcelain tiled floor.
Lounge: 5.0m x 3.5m Wood burning stove with tiled inset. Granite hearth and railway sleeper. Moulded cornice and centre rose. Television and power points. Hockey stick frame around window. Tiled floor.
Open Plan Kitchen/Dining Area: 6.13m x 4.1m Modern fitted kitchen with an excellent range of high and low level units. Integrated dishwasher and fridge/freezer. Built in electric oven and hob. Concealed lighting in display unit and under high level units. Kick board lighting. Chrome and glass extractor hood with fan and light. 1½ stainless steel sink unit with mixer taps and drainer. Spot lighting over sink area. Television, USB and power points. Central heating clock. Spot lighting in kitchen. Dining Area: Two built in matching larder units with power points and centred low level units. Led kick board lighting. Polished porclain tiled floor. P.V.C. French doors leading to rear garden.
Utility Room: 1.8m x 1.6m Modern fitted high and low level units. Plumbed for automatic washing machine. Single bowl stainless steel sink unit with mixer taps and drainer. Polished porcelain tiled floor. PVC exterior door.
First Floor:
Landing: Carpeted. Power points. Hotpress shelved. Access to attic via Slingsby ladder. Attic floored.
Bathroom: 3.1m x 2.4m Contemporary white suite with chrome fittings. Low flush wc and pedestal wash hand basin with mixer taps. Tiled wall to floor splash back. Panel bath with mixer taps. Part tiled walls. Tiled floor. Shower pod with power shower. Extractor fan. Heated towel radiator.
Bedroom: 4.0m x 3.3m Carpeted. Television and power points. Walk in wardrobe, railed and shelved, carpeted.
Bedroom: 3.6m x 3.08m Carpeted. Television and power points.
Bedroom 3: 3.5m x 2.8m (widest measurement) Built in slidesrobe, railed and shelved. Carpeted. Television and power points.
Outside: Set on a spacious corner site the garden to rear is laid out in lawn and enclosed. Oil burner and tank. Cold tap.
There is an option to purchase the steel clad garage which is insulated and has power points and light.
Large tarmac driveway providing excellent of street parking for several vehicles. Garden to front laid out in lawn with landscaped shrub and flower beds.
To Arrange A Viewing please contact Maneely & Co: Cookstown on 028 8676 3265 or www.maneely.com
Thinking of Selling?
FREE VALUATION!
If you are considering the sale of your own property we are delighted to offer a FREE sales valuation, without obligation of sale. Get in contact today and we will be happy to help & advise you!
028 8676 3265 | [email protected]
PROPERTIES REQUIRED ACROSS ALL AREA
MISREPRESENTATION CLAUSE
Maneely & Co Ltd gives notice to anyone who may read these particulars as follows. These particulars do not constitute any part of an offer or contract. Any intending purchasers or lessees must satisfy them selves by inspection or otherwise to the correctness of each of the statements contained in these particulars. We cannot guarantee the accuracy or description of any dimensions, texts or photos which also may be taken by a wide camera lens or enhanced by photo shop All dimensions are taken to the nearest 5 inches. Descriptions of the property are inevitably subjective and the descriptions contained herein are given in good faith as an opinion and not by way of statement of fact. The heating system and electrical appliances have not been tested and we cannot offer any guarantees on their condition.





