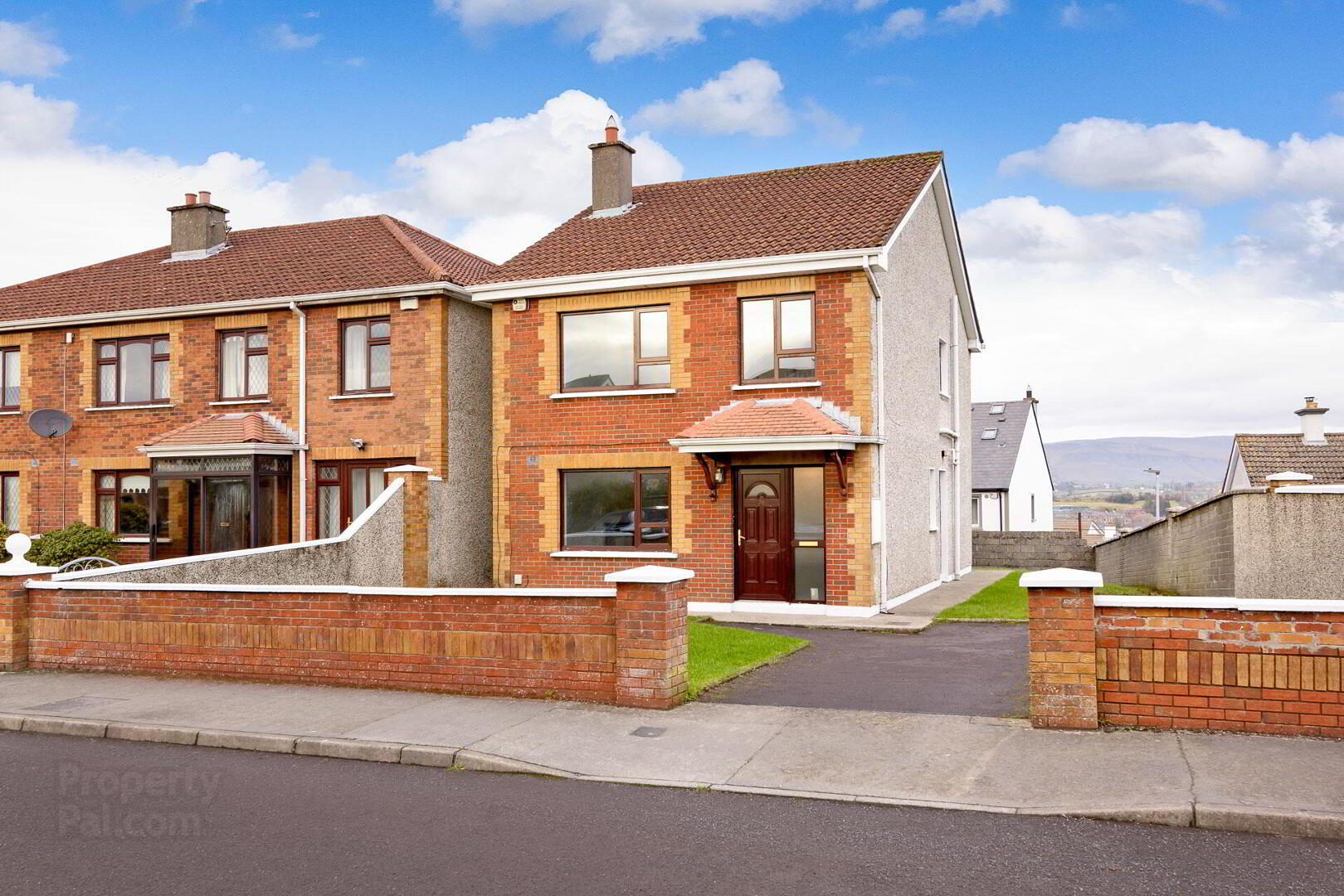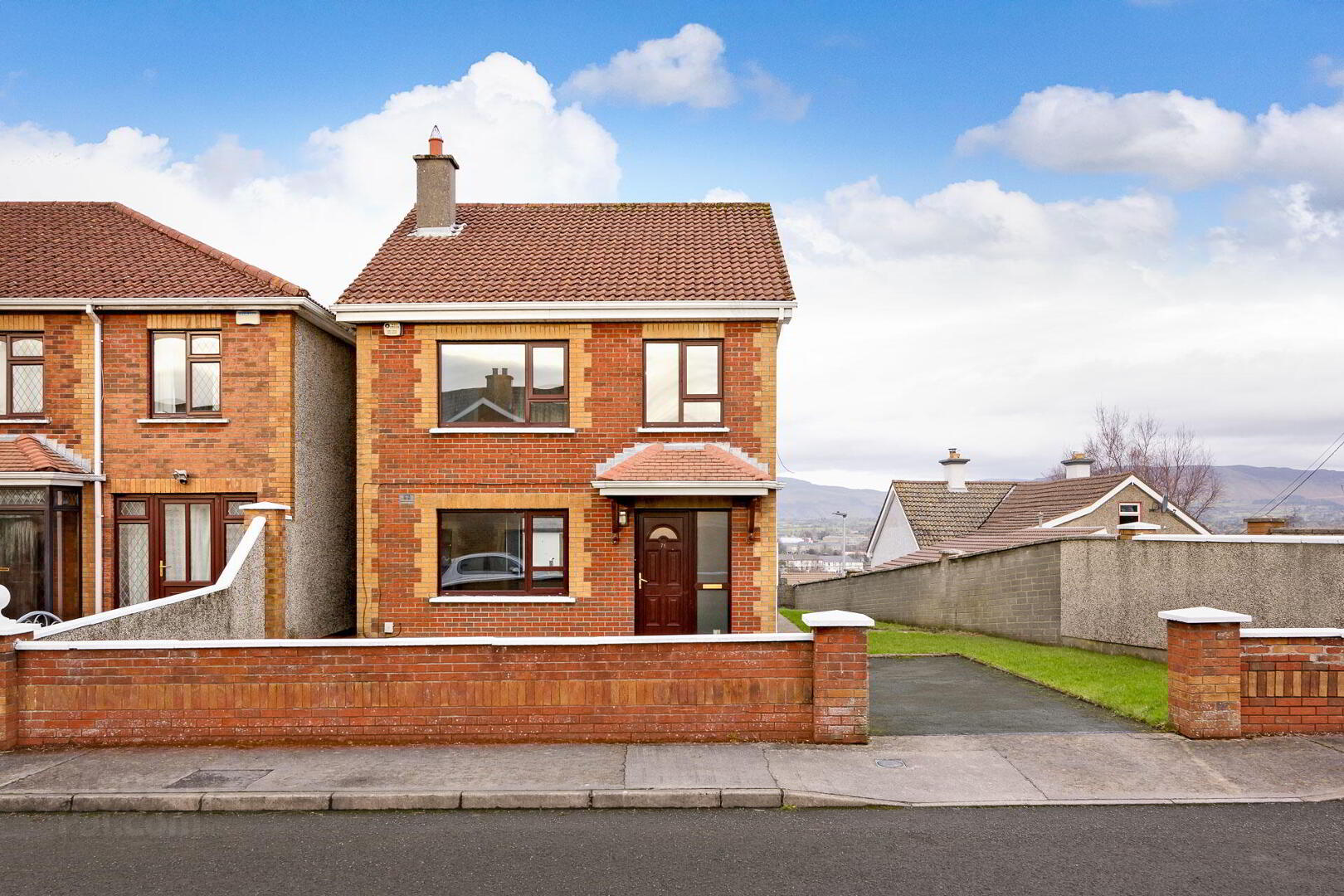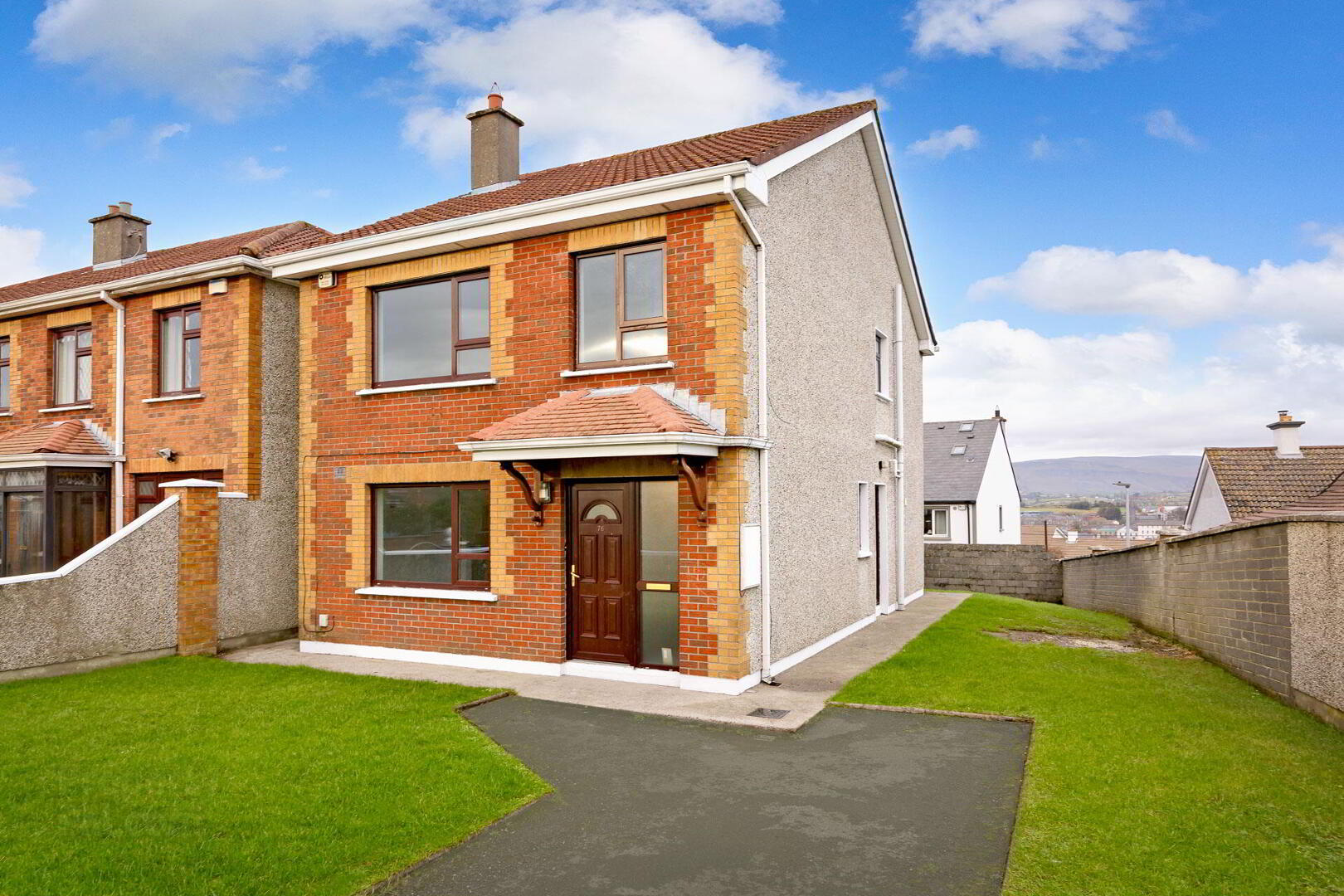


76 Crozon Park,
Sligo Town
4 Bed Detached House
Price €289,000
4 Bedrooms
3 Bathrooms
Property Overview
Status
For Sale
Style
Detached House
Bedrooms
4
Bathrooms
3
Property Features
Tenure
Not Provided
Energy Rating

Property Financials
Price
€289,000
Stamp Duty
€2,890*²
Property Engagement
Views Last 7 Days
192
Views Last 30 Days
511
Views All Time
526

Features
- Oil fired central heating
- PVC double glazed windows
- Downstairs WC
- Spacious bedrooms amp; living areas
- Large end site with large rear garden
- Good space to side of property
- Off street parking
- Walking distance to Sligo town
- Wide variety of amenities within walking distance
- Popular residential development
- large end site
- Entrance Hall Carpet to floor and stairs.
- Living Room (5.44m x 3.67m 17.85ft x 12.04ft) Carpet floor. Open fireplace. Wall mounted light fittings.
- Kitchen/Dining Area (5.72m x 4.26m 18.77ft x 13.98ft) Carpet to dining area & new vinyl flooring to kitchen. Fully fitted kitchen with ample units. Plumbed for washing machine. Tiled splash back. Door giving access to side of property.
- WC (2.21m x 0.79m 7.25ft x 2.59ft) WC & WHB. Tiled wet area.
- Bedroom 1 (2.70m x 2.18m 8.86ft x 7.15ft) Single room with carpet floors.
- Bedroom 2 (4.08m x 3.57m 13.39ft x 11.71ft) Double room with carpet floor. Built in wardrobes
- En-suite (2.32m x 1.82m 7.61ft x 5.97ft) New vinyl flooring with tiled wet areas.
- Bedroom 3 (3.79m x 2.92m 12.43ft x 9.58ft) Double room with carpet flooring
- Bedroom 4 (2.57m x 2.48m 8.43ft x 8.14ft) Double room with carpet flooring.
- Bathroom (1.93m x 1.83m 6.33ft x 6.00ft) New vinyl flooring. WC & WHB. Bath with overhead shower.


