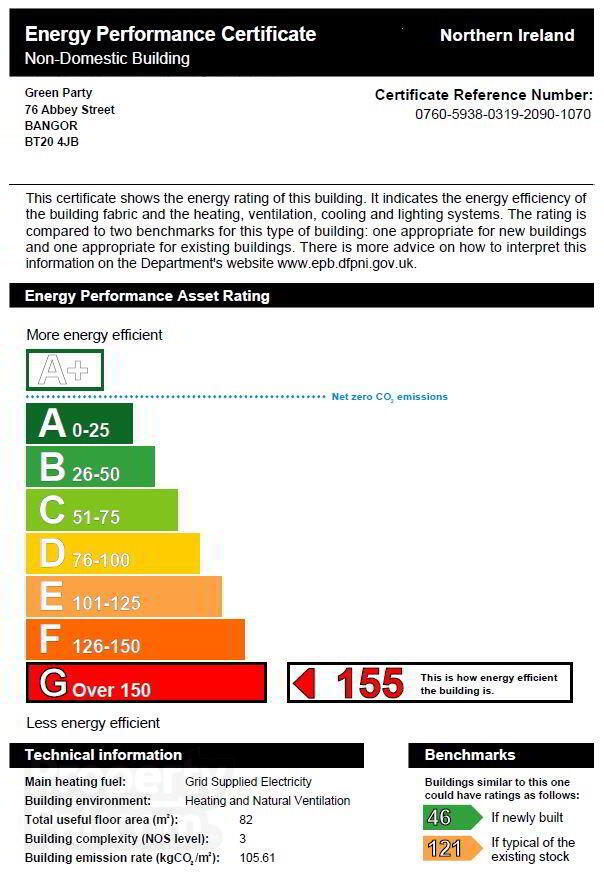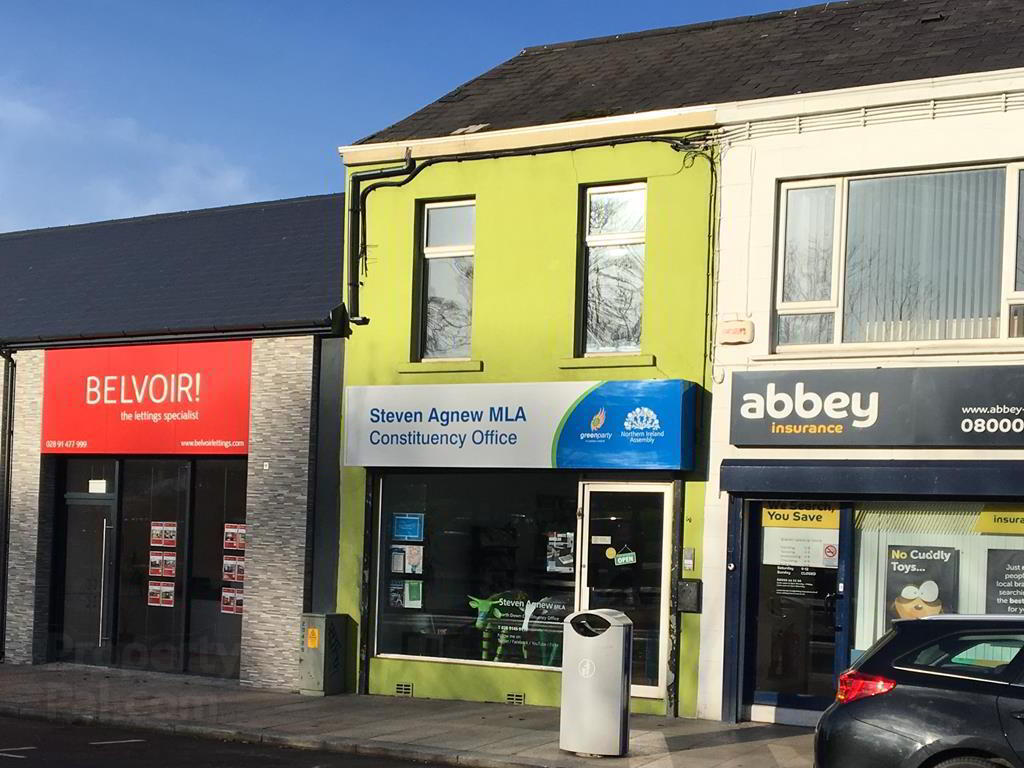
Additional Information
- Occupying an excellent position within Bangor Town Centre, close to the Rail & Bus Station.
- Extending to approximately 638.41 sqft (59.31 sqm).
Bangor, one of Northern Irelands most affluent and densely populated areas is located approximately 12 miles from Belfast with a resident population of c. 60,000 and a district catchment of c. 160,000.
The property occupies a prominent position on Abbey Street, benefitting from a high level of passing footfall and traffic and is within easy walking distance of the town centre, public car parks and the rail/bus station.
Description
The property comprises a two storey building of traditional construction with rendered front elevation, pitched slate roof and a two storey rear return.
Arranged to provide office accommodation at ground floor with further offices, kitchen and WC facilities at 1st floor.
Internal finishes included part plastered/papered and painted walls and ceilings, wood laminate and carpet floor coverings and fluorescent strip lighting.



