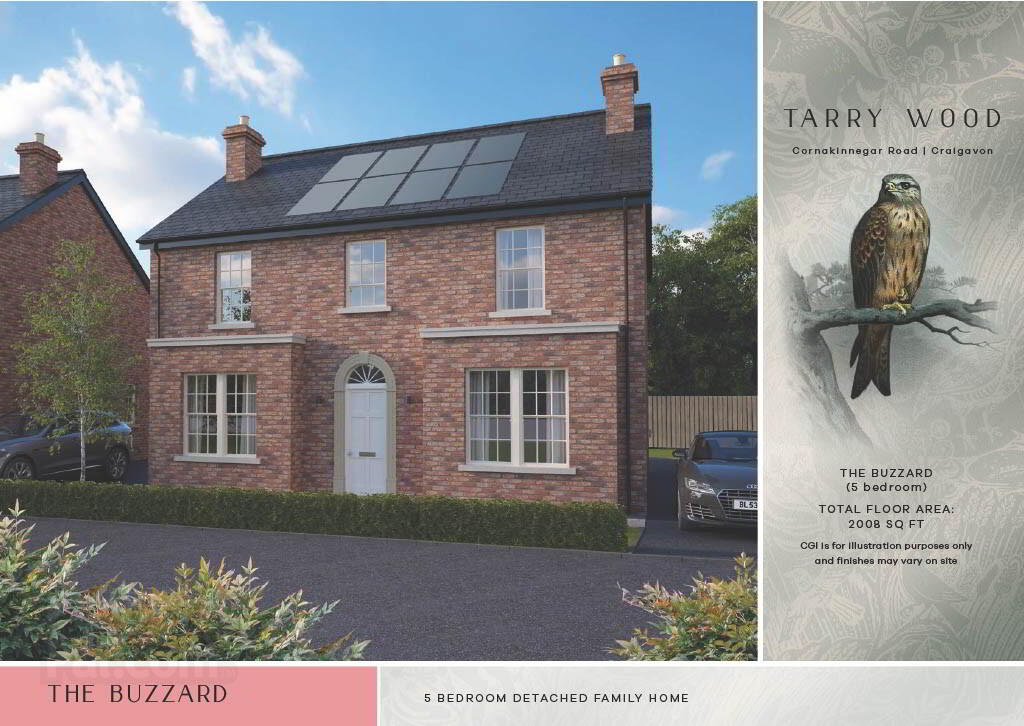
The Buzzard, Tarry Wood,
Lurgan
5 Bed Detached House (4 homes)
This property forms part of the Tarry Wood development
Sale agreed
5 Bedrooms
3 Bathrooms
3 Receptions
Property Overview
Status
New Phase
Style
Detached House
Bedrooms
5
Bathrooms
3
Receptions
3
Property Features
Size
179.9 sq m (1,936 sq ft)
Tenure
Not Provided
Heating
Oil
Property Financials
Price
Prices From £338,000 to £339,700
Property Engagement
Views Last 7 Days
69
Views Last 30 Days
282
Views All Time
23,714
Tarry Wood Development
| Unit Name | Price | Size |
|---|---|---|
| Site 9 Tarry Wood | Sale agreed | 1,936 sq ft |
| Site 10 Tarry Wood | Sale agreed | 1,936 sq ft |
| Site 11a Tarry Wood | Sale agreed | 1,936 sq ft |
| Site 3 Tarry Wood | Sale agreed | 1,936 sq ft |
Site 9 Tarry Wood
Price: Sale agreed
Size: 1,936 sq ft
Site 10 Tarry Wood
Price: Sale agreed
Size: 1,936 sq ft
Site 11a Tarry Wood
Price: Sale agreed
Size: 1,936 sq ft
Site 3 Tarry Wood
Price: Sale agreed
Size: 1,936 sq ft

New Release Greener Than Ever Before!
New and Improved house types with higher energy efficiency specifications.
This house has now upgraded to a 5 bedroom detached family home at the larger size of 1936sqft.
A Rating EPC.
Solar Panels.
Increased Insulation In Walls Doors And Windows.
Quooker Instant Boiling Water Tap In The Kitchen.
Beam Central Vacuum System
And much much more
GROUND FLOOR
Entrance Hall
Lounge (into bay)
ft 16’4” x 12’6” m 5.00 x 3.80
Living
ft 12’6” x 12’6” m 3.80 x 3.80
Kitchen / Dining (max)
ft 25’7” x 14’6” m 7.80 x 4.40
Garden Room
ft 12’9” x 10’10” m 3.90 x 3.30
FIRST FLOOR
Master Bedroom
ft 12’6” x 11’3” m 3.80 x 3.40
Ensuite
ft 7’10” x 3’6” m 2.40 x 1.10
Bedroom 2
ft 12’6” x 11’3” m 3.80 x 3.40
Bedroom 3
ft 12’6” x 10’6” m 3.80 x 3.20
Bedroom 4
ft 10’10” x 10’3” m 3.30 x 3.10
Bathroom
ft 8’7” x 6’10” m 2.60 x 2.10


