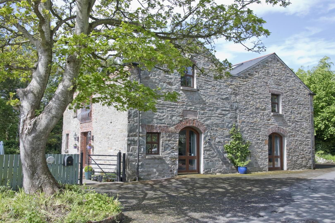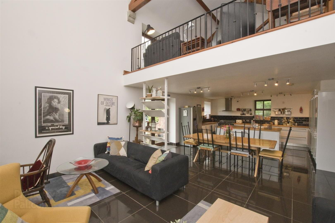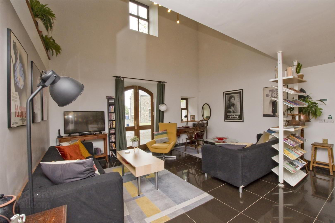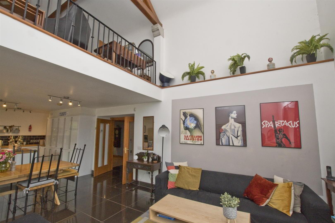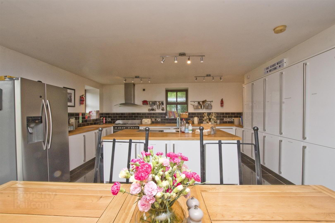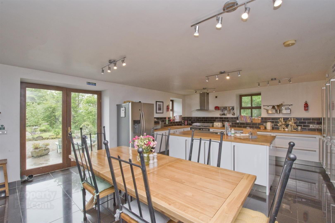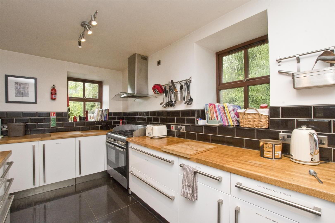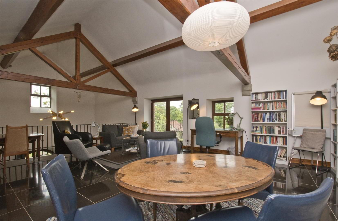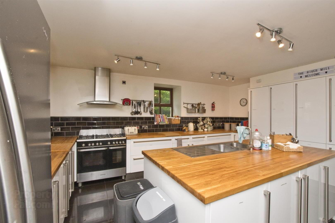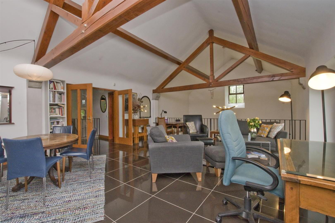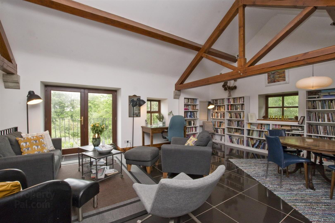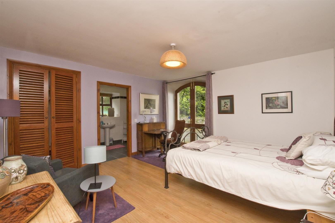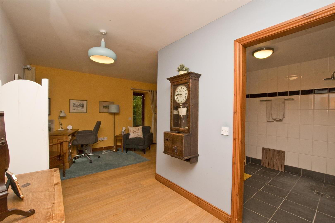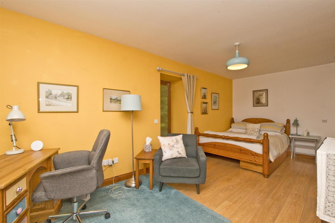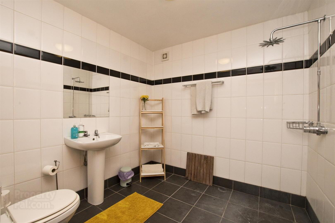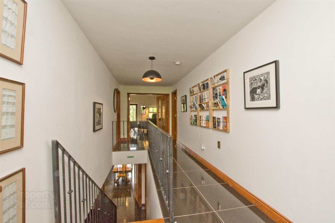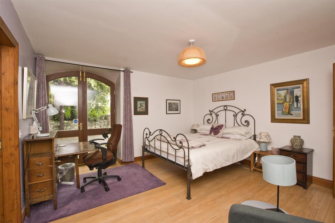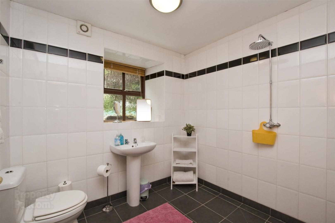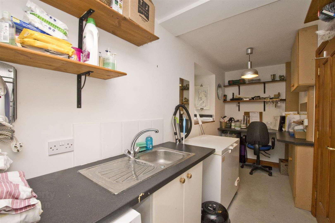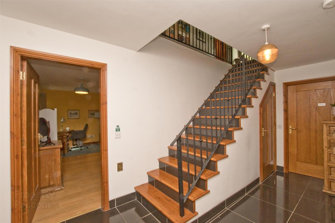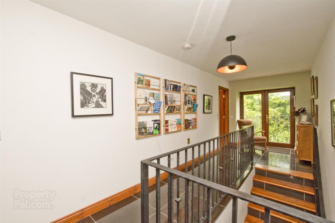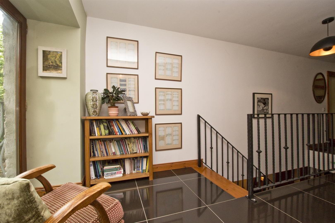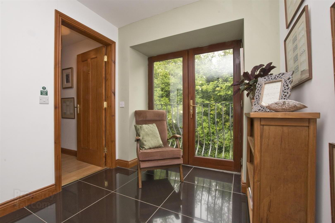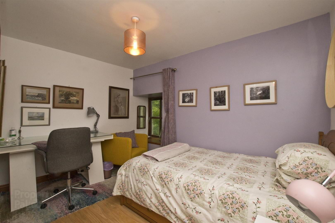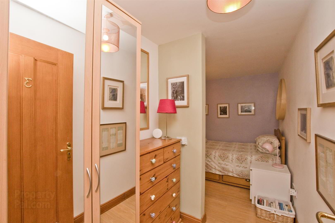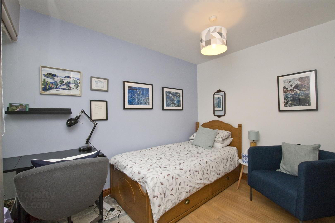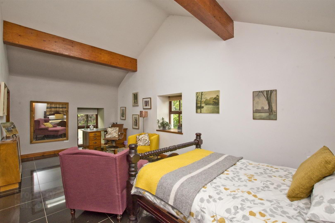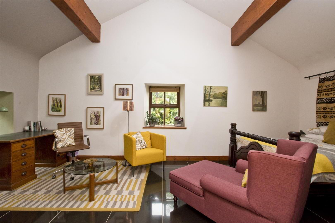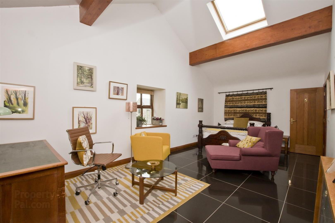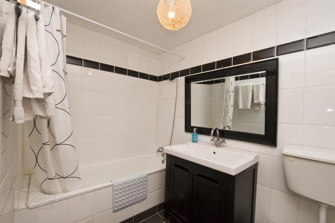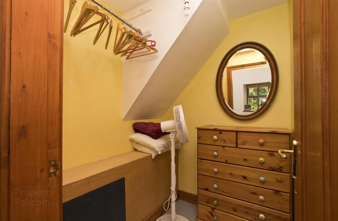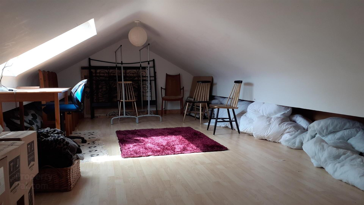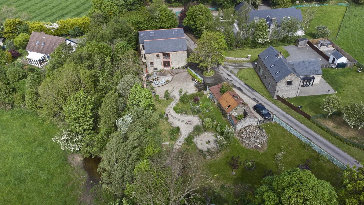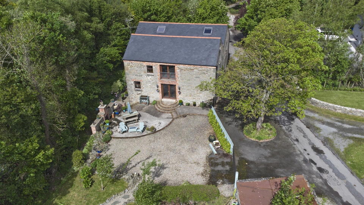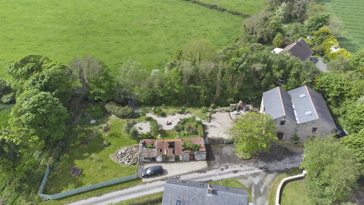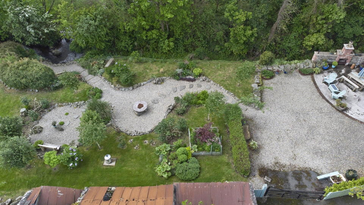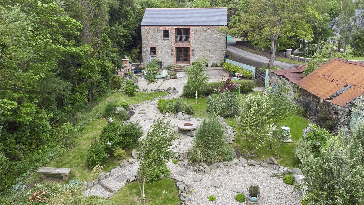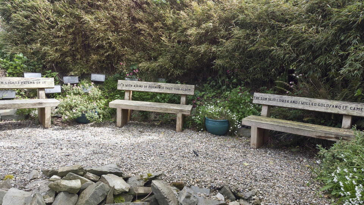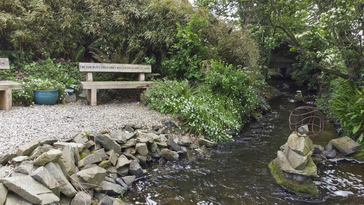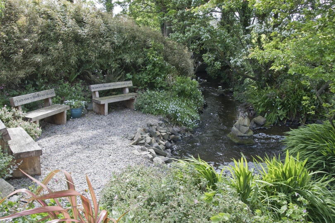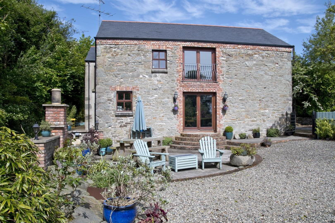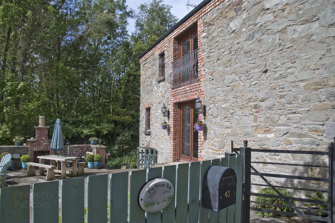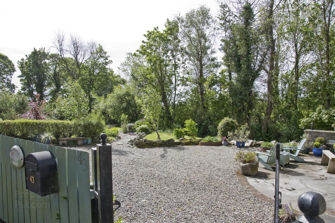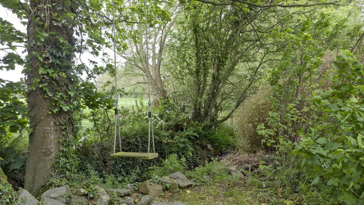The River Mill, 43 Ballyclander Road,
Downpatrick, BT30 7DE
5 Bed Detached House
Sale agreed
5 Bedrooms
5 Bathrooms
2 Receptions
Property Overview
Status
Sale Agreed
Style
Detached House
Bedrooms
5
Bathrooms
5
Receptions
2
Property Features
Tenure
Freehold
Energy Rating
Broadband
*³
Property Financials
Price
Last listed at Offers Around £399,950
Rates
£2,640.56 pa*¹
Property Engagement
Views Last 7 Days
186
Views Last 30 Days
1,099
Views All Time
70,606
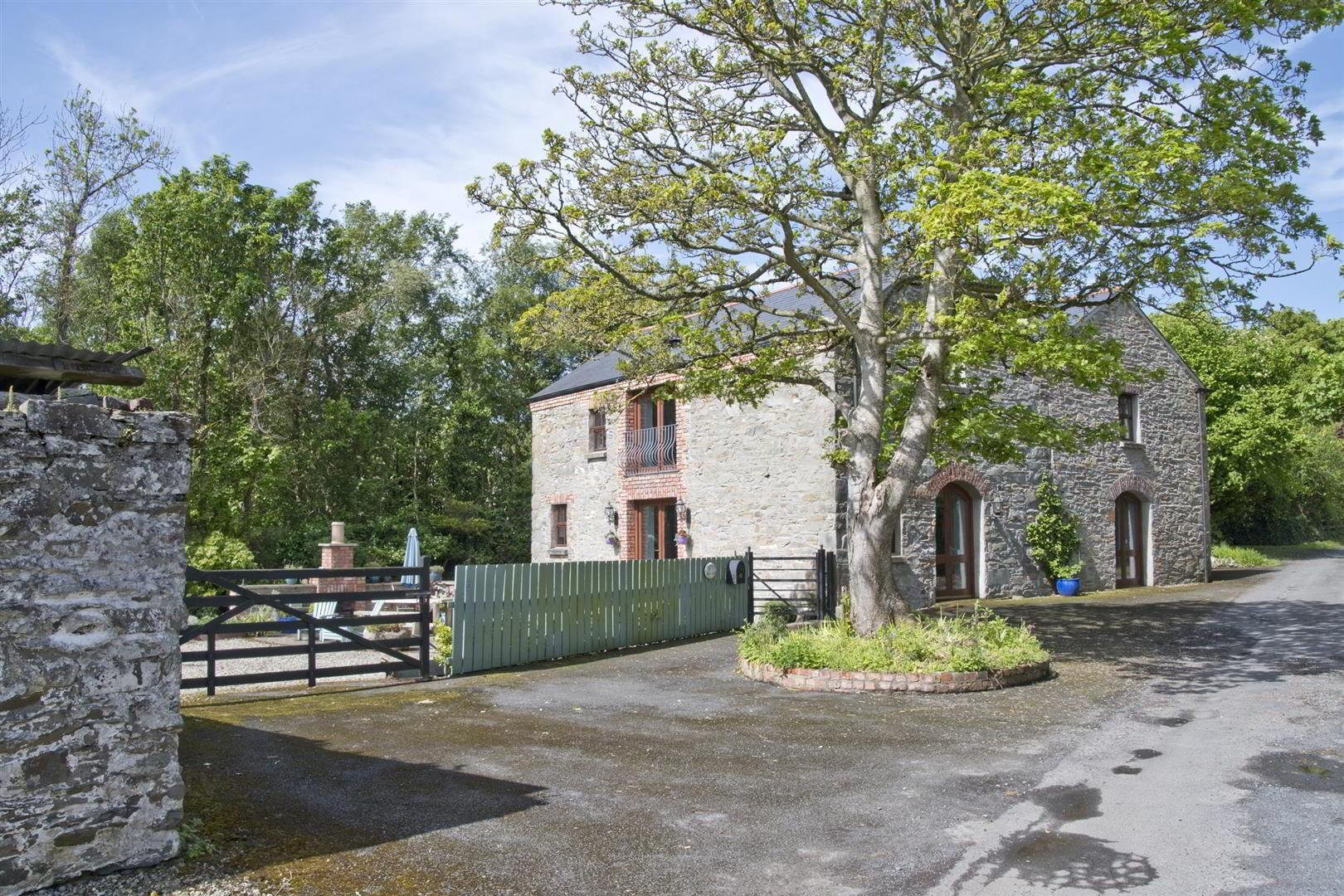 This outstanding historic 300-year-old property was fully restored in 2009 and offers excellent accommodation and the innate character is complemented by many individual design features. The accommodation comprises an impressive reception hall, spacious mezzanine lounge and well fitted kitchen with island unit, living and dining areas. There are 5 ensuite bedrooms and a study/utility room. The mature gardens with patio and cooking area offer delightful environs with a lovely seating area adjacent to the boundary stream. There are separate buildings in the site which could be adapted to a courtyard work from home space or air bnb accommodation (subject to the appropriate statutory approvals).
This outstanding historic 300-year-old property was fully restored in 2009 and offers excellent accommodation and the innate character is complemented by many individual design features. The accommodation comprises an impressive reception hall, spacious mezzanine lounge and well fitted kitchen with island unit, living and dining areas. There are 5 ensuite bedrooms and a study/utility room. The mature gardens with patio and cooking area offer delightful environs with a lovely seating area adjacent to the boundary stream. There are separate buildings in the site which could be adapted to a courtyard work from home space or air bnb accommodation (subject to the appropriate statutory approvals).This home is currently operating as a successful Writers Retreat and the accommodation and gardens understandably provide stimulus and inspiration. The excellent Co. Down schools. parks, clubs and amenities are within easy commuting distance.
- Ground Floor
- Arched double glazed mahogany doors to:
- Living/Kitchen/Dining area 10.08m x 5.28m (33'01 x 17'04)
- Open plan living, kitchen and dining area with vaulted ceiling with exposed beams and trusses. High gloss porcelain tiled floor. Kitchen with extensive contemporary high and low level units with woodblock work tops. Large Island unit with double stainless steel sink unit. Large larder units. Recess for dishwasher Door to garden.
- Reception Hall
- High gloss porcelain tiled floor. Staircase with pine treads and wrought iron railings. Understairs cloakroom with low flush w.c and wash hand basin. Tiled floor. Extractor fan.
- Bedroom Two 4.09m x 4.09m (13'5 x 13'5)
- Arched French doors to the front. Wooden flooring. Built in robes. Ensuite
- Ensuite wet room 2.44m x 2.13m (8'0 x 7'0)
- Fully tiled. Shower area with chrome fixed head shower, pedestal wash hand basin and low flush w.c., extractor fan.
- Bedroom Three 6.20m x 5.21m widest points (20'4" x 17'1" widest
- L shaped. Glazed door to rear. Wooden flooring.
- Ensuite Wet room 2.36m x 2.36m (7'9 x 7'9)
- Fully tiled. Shower area with chrome fixed head shower, pedestal wash hand basin and low flush w.c., Extractor fan.
- Utility Room/study 5.08m x 1.60m (16'8 x 5'3)
- Stainless steel sink unit. Built in cupboards and shelving. Linen cupboard. Built in desk.
- First floor
- High gloss porcelain tiled floor. French doors with ornamental railings.
- Mezzanine Lounge 6.45m x 5.54m (21'02 x 18'02)
- Exposed trusses and beams, spotlights. High gloss porcelain tiled floor. Double doors to landing. Juliette balcony.
- Master Bedroom 6.65m x 3.43m (21'10 x 11'03)
- High gloss porcelain tiled floor. Walk in wardrobe. Built in cupboard with pressurised water tank and steps to floored roofspace ideal for storage or leisure or recreational activities. Exposed beams. Velux window.
- Ensuite Bathroom
- Fully tiled. vanity wash hand basin, panelled bath with mixer tap and shower attachment over. Low flush w.c,.
- Bedroom Four 4.72mx 3.12m widest points (15'5"x 10'2" widest po
- L shaped. Built in robes.
- Ensuite Wet room
- Chrome shower attachment, low flush w.c., pedestal wash hand basin.
- Bedroom Five 4.37m x 3.63m widest points (14'4" x 11'10" widest
- L shaped. Wooden flooring. Views to the rear.
- Ensuite Wet room
- Chrome shower attachment, low flush w.c., pedestal wash hand basin.
- Outside
- Mature gardens with patio and cooking area provide a great outdoor living experience with delightful environs surrounded with mature shrubs and trees with seating area bordered by a stream. There is a cellar in the property which can be accessed via the rear of the property. Ample parking to the side and front of the property. Separate building ideal for many uses (subject to the relevant planning approvals).

Click here to view the 3D tour

