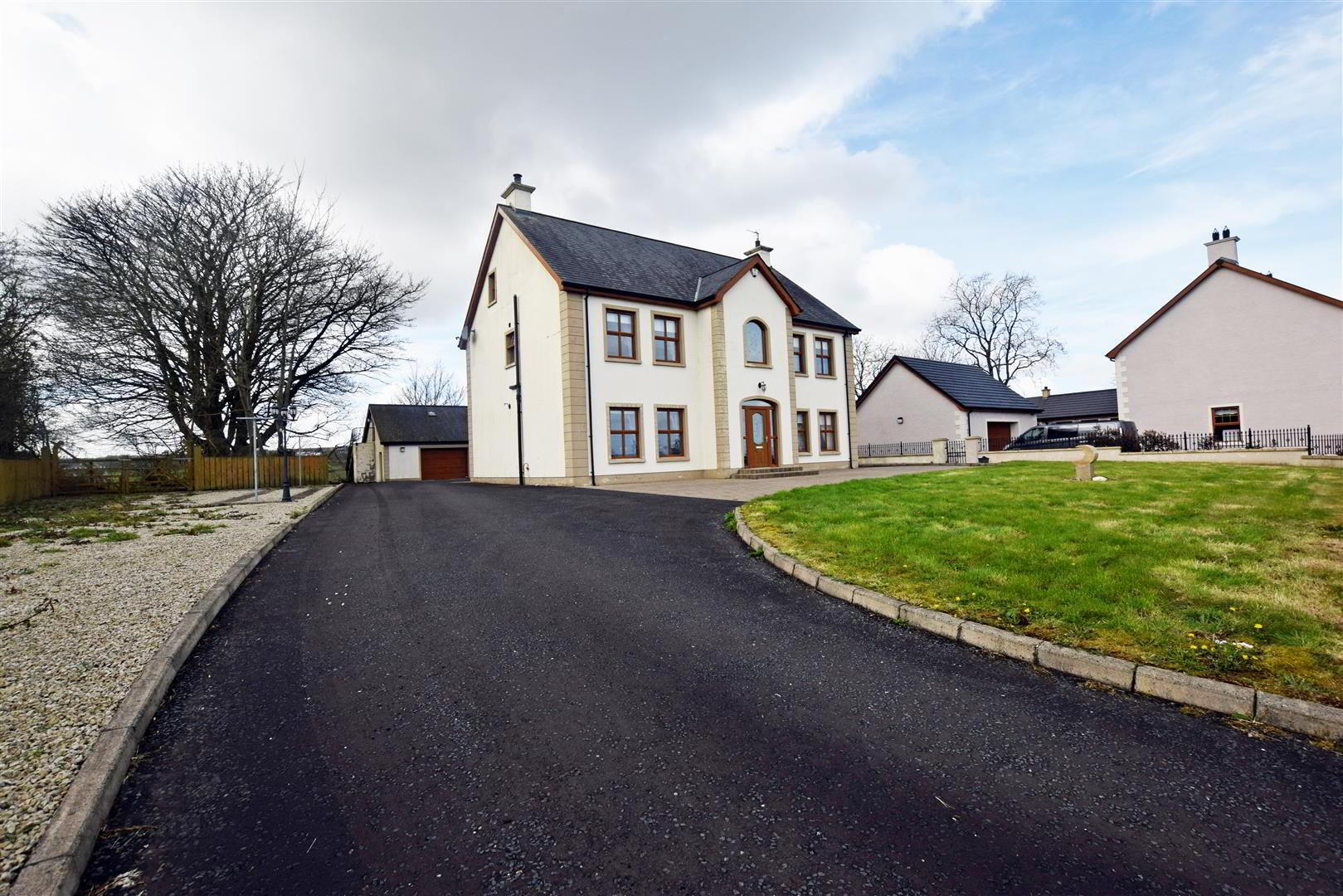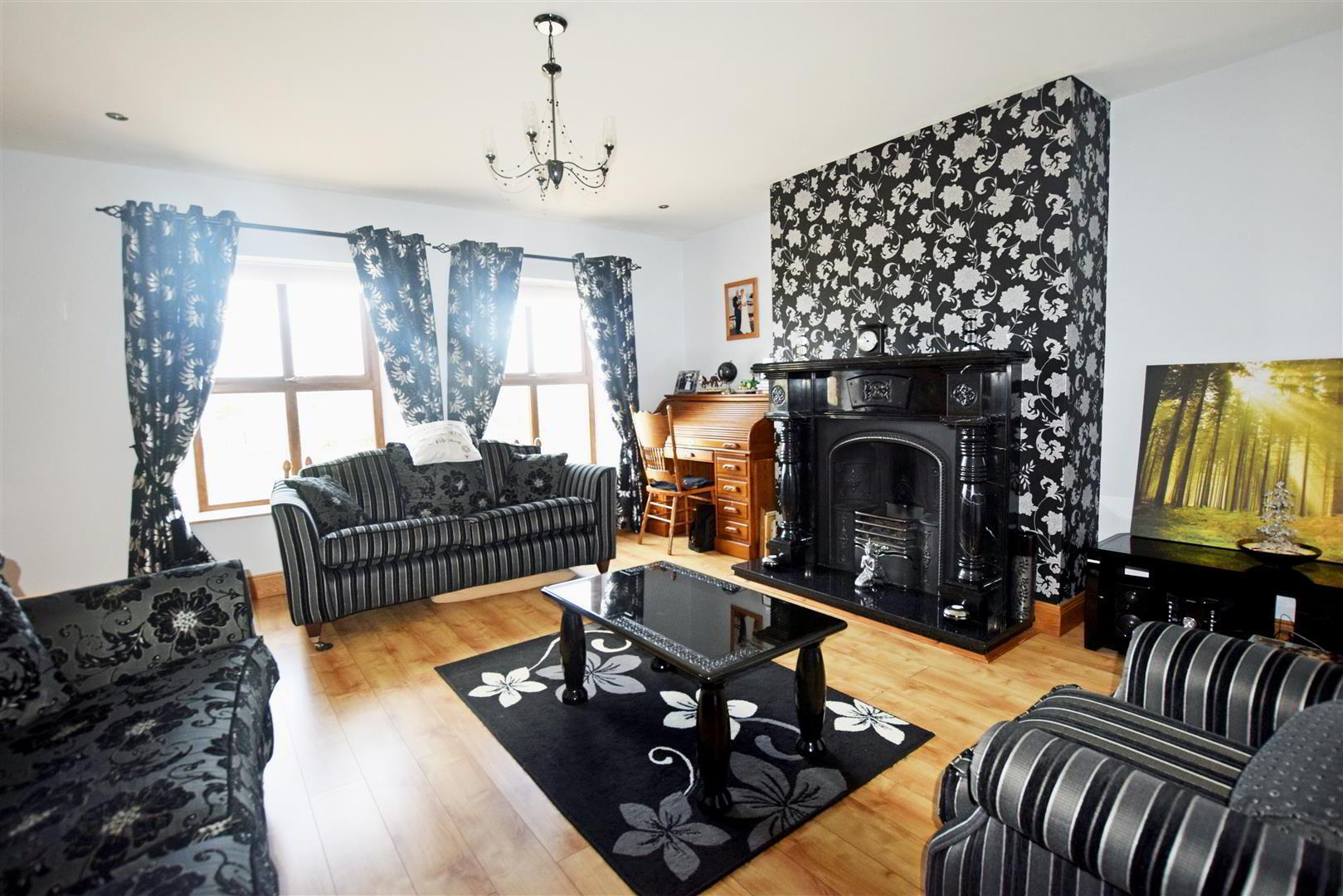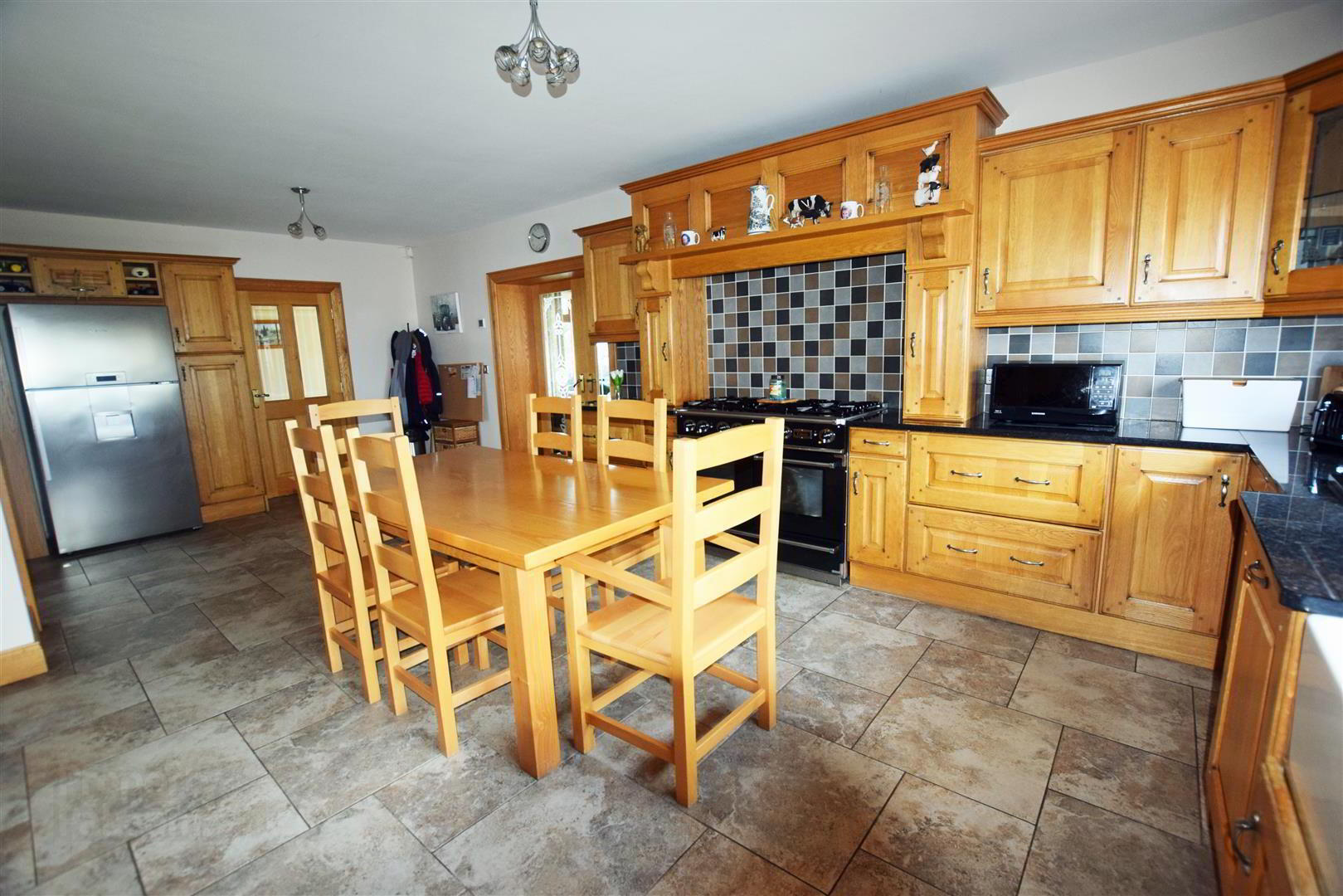


39 Anticur Road,
Dunloy, Ballymena, BT44 9DN
6 Bed Detached House
Offers Around £375,000
6 Bedrooms
3 Bathrooms
3 Receptions
Property Overview
Status
For Sale
Style
Detached House
Bedrooms
6
Bathrooms
3
Receptions
3
Property Features
Tenure
Not Provided
Energy Rating
Broadband
*³
Property Financials
Price
Offers Around £375,000
Stamp Duty
Rates
£2,549.04 pa*¹
Typical Mortgage
Property Engagement
Views Last 7 Days
198
Views Last 30 Days
829
Views All Time
21,379

Features
- 6 Bedroom 3 Reception Detached House
- Property Extending to Approx 3500 sqft
- Detached Garage With Accommodation Above With Separate Entrance
- Oil Fired Central Heating (under floor heating on ground & first floor - radiators second floor)
- Double Glazed Windows
- Well Laid Out Adaptable Accommodation
- Stunning Countryside Views
- Conveniently Located Off The A26
- Internal Inspection Recommended
This excellent 6 bedroom 3 reception room detached house extending to approx 3500sqft occupies a choice elevated site with stunning countryside views. Offering spacious and adaptable well laid out family accommodation and being conveniently situated off the A26 leading to Ballymena and Belfast. The village of Dunloy is located only a few minutes drive away with local shop and village amenities. Early internal inspection is highly recommended.
- ACCOMMODATION COMPRISING
- Entrance Hall
- With tiled flooring, telephone point.
- Lounge 15.92ft x 14.92ft
- With feature fireplace, TV point, recessed lights, laminate wooden flooring.
- Sun Room 13.0ft x 13.0ft
- With tiled floor, French doors leading to rear.
- Family Room 14.92ft x 12.92ft
- With feature surround fireplace, recessed lights, laminate wooden flooring.
- Kitchen / Dining 24.0ft x 13.0ft
- With fully fitted extensive range of eye and low level units with tiling between and under lighting, space for range style cooker with extractor fan, integrated dishwasher, space for fridge freezer, sink unit, glass display cabinets and display shelving, tiled flooring.
- Rear Porch
- With tiled flooring, cloaks comprising wc and wash hand basin.
- Utility Room 11.0ft x 6.0ft
- With stainless steel sink unit, eye and low level units, plumbed for washing machine, space for fridge freezer, extractor fan, tiled floor.
- First Floor Landing
- With tiled flooring, hotpress, feature window.
- Bedroom 1 15.0ft x 12.0ft
- With laminate wooden flooring, TV point, built in storage. En-suite comprising walk in shower cubicle, wc, wash hand basin, extractor fan, tiled floor.
- Bedroom 2 11.0ft x 7.0ft
- With laminate wooden flooring.
- Bedroom 3 13.92ft x 13.0ft
- With TV and telephone points, laminate wooden flooring.
- Bedroom 4 15.0ft x 10.0ft
- With built in storage, laminate wooden flooring.
- Bathroom
- Suite comprising feature bath with tiled surround, double walk in shower cubicle with drencher head, wash hand basin, wc, bidet, recessed lights, extractor fan, tiled floor.
- Second Floor Landing
- Bedroom 5 14.0ft x 13.0ft
- Bedroom 6 14.0ft x 11.0ft
- Shower Room
- Comprising walk in shower cubicle, wc, wash hand basin, extractor fan, tiled floor.
- Detached Garage 23.0ft x 23.0ft
- With roller door, pedestrian door, light and power points. Stairs leading to seperate first floor accommodation.
- EXTERIOR FEATURES
- Property approached by shared tarmac driveway with double gates and lighting. Paved brick parking area to front and garden laid in lawn. Paved brick patio and tarmac area to rear. Covered workspace to rear. Outside lights and tap.
- Joint Agent
- McAfee Property & Mortgages, 5 Ann Street, Ballycastle, BT54 6AA,
- Additional Information
- Tenure: Assumed Freehold
Estimated Rates: 2,262.52 Per Annum





