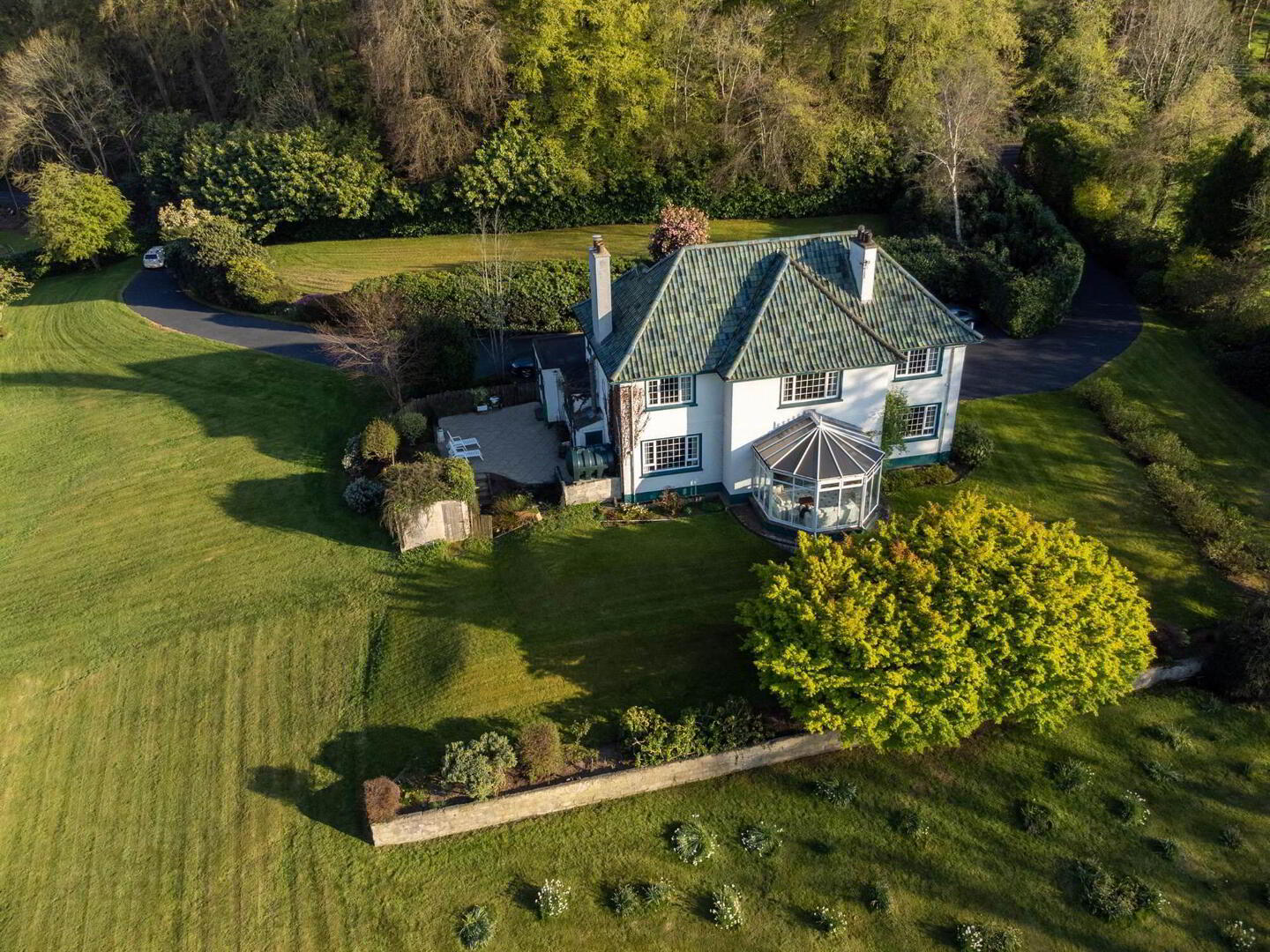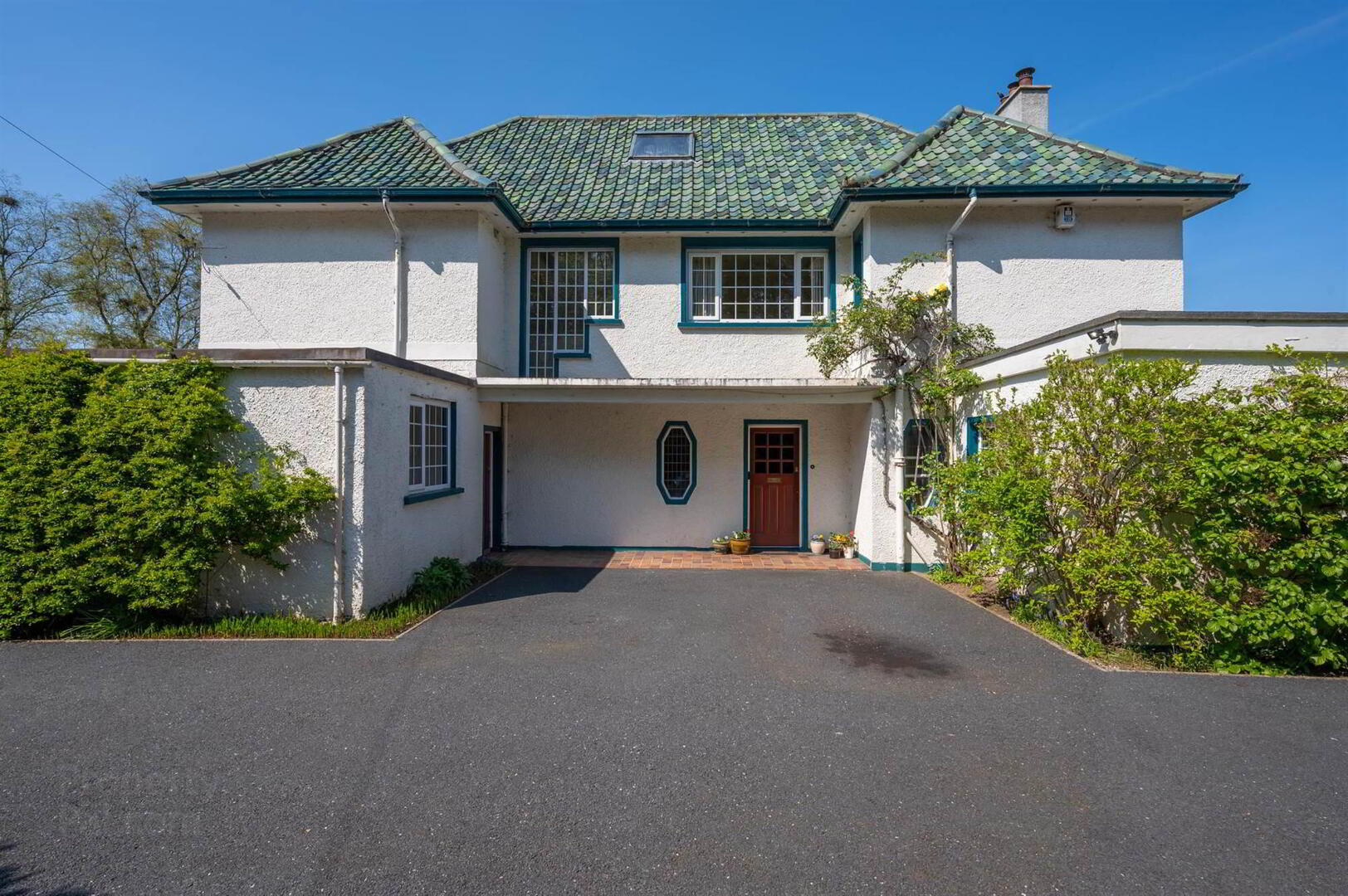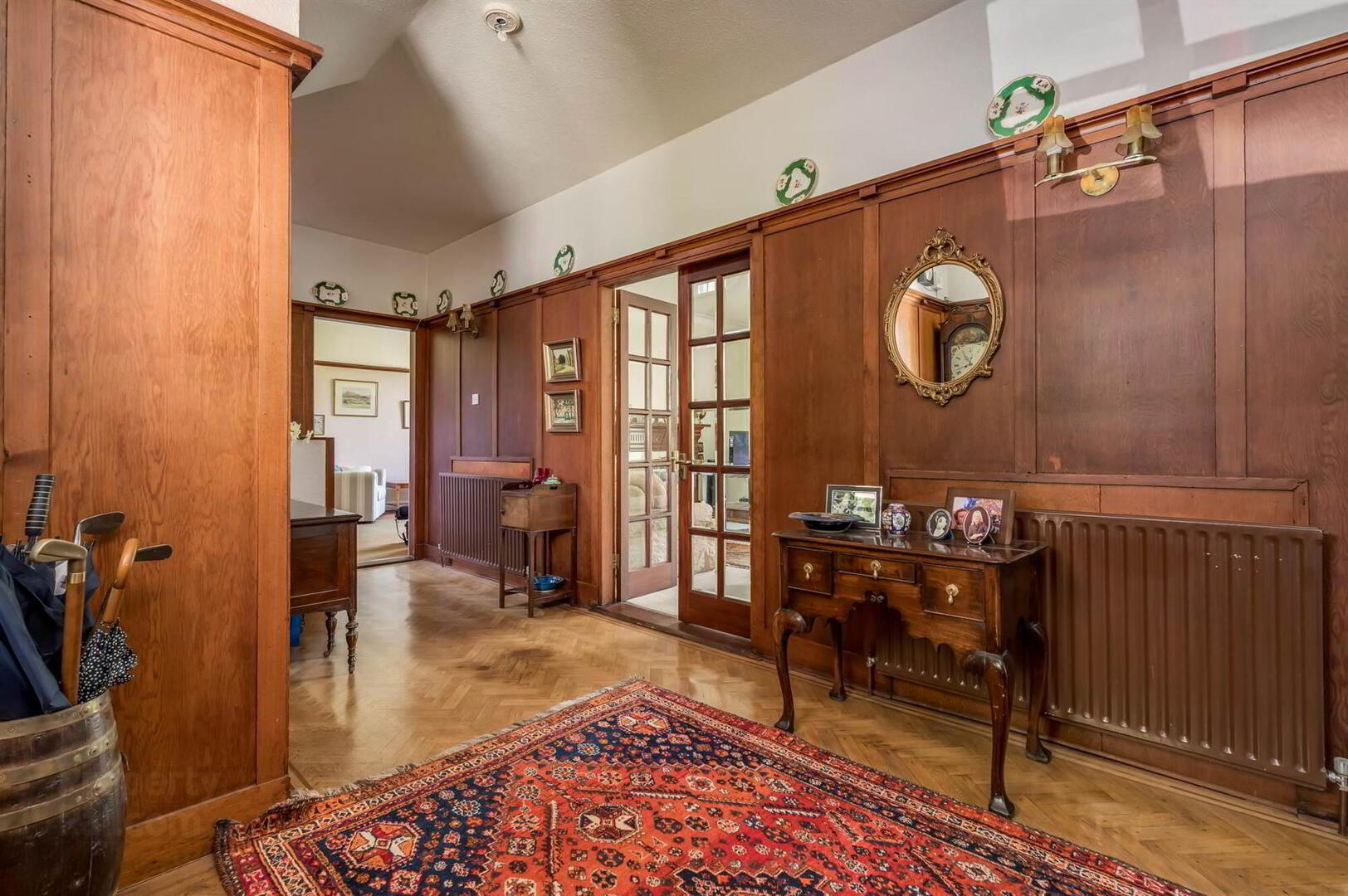


Emoyeni, 227 Ballylesson Road,
Drumbo, Lisburn, BT27 5TS
5 Bed Detached House
Offers Over £750,000
5 Bedrooms
4 Receptions
Property Overview
Status
For Sale
Style
Detached House
Bedrooms
5
Receptions
4
Property Features
Tenure
Not Provided
Energy Rating
Heating
Oil
Broadband
*³
Property Financials
Price
Offers Over £750,000
Stamp Duty
Rates
£3,480.00 pa*¹
Typical Mortgage
Property Engagement
Views Last 7 Days
615
Views Last 30 Days
2,632
Views All Time
47,350

Features
- Elegant Detached Family Residence Occupying Stunning Private Site of Circa 2.5 Acres
- Gracious Oak Panelled Reception Hall with Cloakroom/WC
- Generous Bright Drawing Room Leading to Conservatory & Gardens
- Equally Impressive Dining Room & Separate Good Sized Family Room
- Large Fitted Kitchen with Casual Dining Area & Aga Cooker/Additional Utility Area
- 5 Well Proportioned Bedrooms Including Impressive Master with Dressing Room & Ensuite Bathroom
- Fitted First Floor Bathroom with White Suite
- Oil Fired Central Heating/Majority uPVC Double Glazed Windows/Alarm System
- Generous Adaptable Accommodation/Priced to Allow for Modernisation Giving Excellent Scope
- Twin Entrances & Driveways Leading to Parking & Turning Areas/2 Attached Garages
- Exceptional Mature Private Surrounding Landscaped Gardens with Fabulous Courtyside Views
- Secluded Rural Setting yet Offers Convenience with Host of Amenites Only a Short Drive
- Unique Sale Opportunity with Early Inspection Highly Recommended
The property offers generous adaptable accommodation which combined with the impressive outside space lends iteself ideally to cater for all those family requirements. Priced to allow for modernisation this will give potential purchasers excellent scope to create their dream home.
With its stunning rural situation yet offering convenience this is the best of both worlds and early inspection is highly recommended so as not to lose out on this unique sale opportunity or simply to appreciate the fabulous location.
Ground Floor
- Hardwood glazed front door to . . .
- RECEPTION HALL:
- 6.07m x 3.05m (19' 11" x 10' 0")
(at widest points). Storage cupboard under stairs, oak panelled walls, plate rack, oak flooring. - CLOAKROOM/WC:
- Low flush suite, wash hand basin, tongue and groove panelled walls and ceiling.
- DRAWING ROOM:
- 6.11m x 4.76m (20' 1" x 15' 7")
(at widest points). Double bevelled glass entrance doors from reception hal, Adam style mahogany fireplace with marble inset and hearth, cornice ceiling. Sliding doors to . . . - UPVC DOUBLE GLAZED CONSERVATORY:
- 4.62m x 3.52m (15' 2" x 11' 7")
(at widest points). Ceramic tiled floor, uPVC double glazed doors to rear and overlooking rear garden and countryside. - DINING ROOM:
- 4.88m x 4.27m (16' 0" x 14' 0")
Cornice ceiling. - FAMILY ROOM:
- 4.69m x 3.92m (15' 5" x 12' 10")
(at widest points). Stone fireplace, tiled hearth, plate rack. - KITCHEN WITH CASUAL DINING AREA:
- 6.85m x 4.99m (22' 6" x 16' 4")
(at widest points overall). Range of high and low level mid oak units, single drainer 1.5 bowl sink unit, oil fired two door Aga (heats water), with brick surround and tiled splash back, formica work surfaces, plumbed for dishwasher, ceramic tiled floor, pine tongue and groove ceiling, low voltage spotlights, glazed display cabinets. - UTILITY AREA:
- Single drainer stainless steel sink unit, plumbed for washing machine, walk-in pantry, uPVC double glazed door to outside.
First Floor
- SPACIOUS LANDING WITH SITTING AREA:
- 6.08m x 3.06m (19' 11" x 10' 0")
(at widest points). Built-in seating area, cornice ceiling, Slingsby type ladder to partly floored and insulated roofspace with Velux window. (Potential for conversion subject to the necessary statutory documentation). - MASTER BEDROOM:
- 6.12m x 4.78m (20' 1" x 15' 8")
Double built-in robes, cornice ceiling. - LARGE DRESSING ROOM:
- Built-in robes, shelves and drawers.
- ENSUITE BATHROOM:
- 2.99m x 2.29m (9' 10" x 7' 6")
White suite comprising panelled bath, tiled shower cubicle with Mira shower, bidet, low flush wc, vanity unit with mirror and cabinet, fully tiled walls, tongue and groove pannelled ceiling, low voltage spotlights. - BEDROOM (2):
- 3.8m x 3.52m (12' 6" x 11' 7")
Double built-in robe, vanity unit, cornice ceiling. - BEDROOM (3):
- 4.34m x 2.24m (14' 3" x 7' 4")
Pedestal wash hand basin. - BEDROOM (4):
- 3.99m x 3.05m (13' 1" x 10' 0")
- BEDROOM (5):
- 4.m x 2.38m (13' 1" x 7' 10")
(at widest points). Range of built-in robes, dressing table, vanity unit and drawers. - BATHROOM:
- White suite comprising panelled bath with Mira electric shower, shower screen, low flush wc, pedestal wash hand basin, part tiled walls, tiled effect floor, shelved hotpress.
Outside
- Superb secluded landscaped mature site with fabulous views over surrounding countryside extending to approximately 2.5 acres. Twin entrances with tarmac driveways leading to extensive parking and turning areas.
- TWIN GARAGES:
- 4.95m x 3.12m (16' 3" x 10' 3")
(each). Up and over doors. - Range of outbuildings including garden stores and greenhouse with vines. Stunning extensive mature landscaped front, side and rear gardens laid in lawns and flower beds with private patio areas, mature trees and shrubs. Outside tap and lights.
Directions
Heading out of Belfast on right hand side approximately 300 yards before junction with Drumbeg Road.



