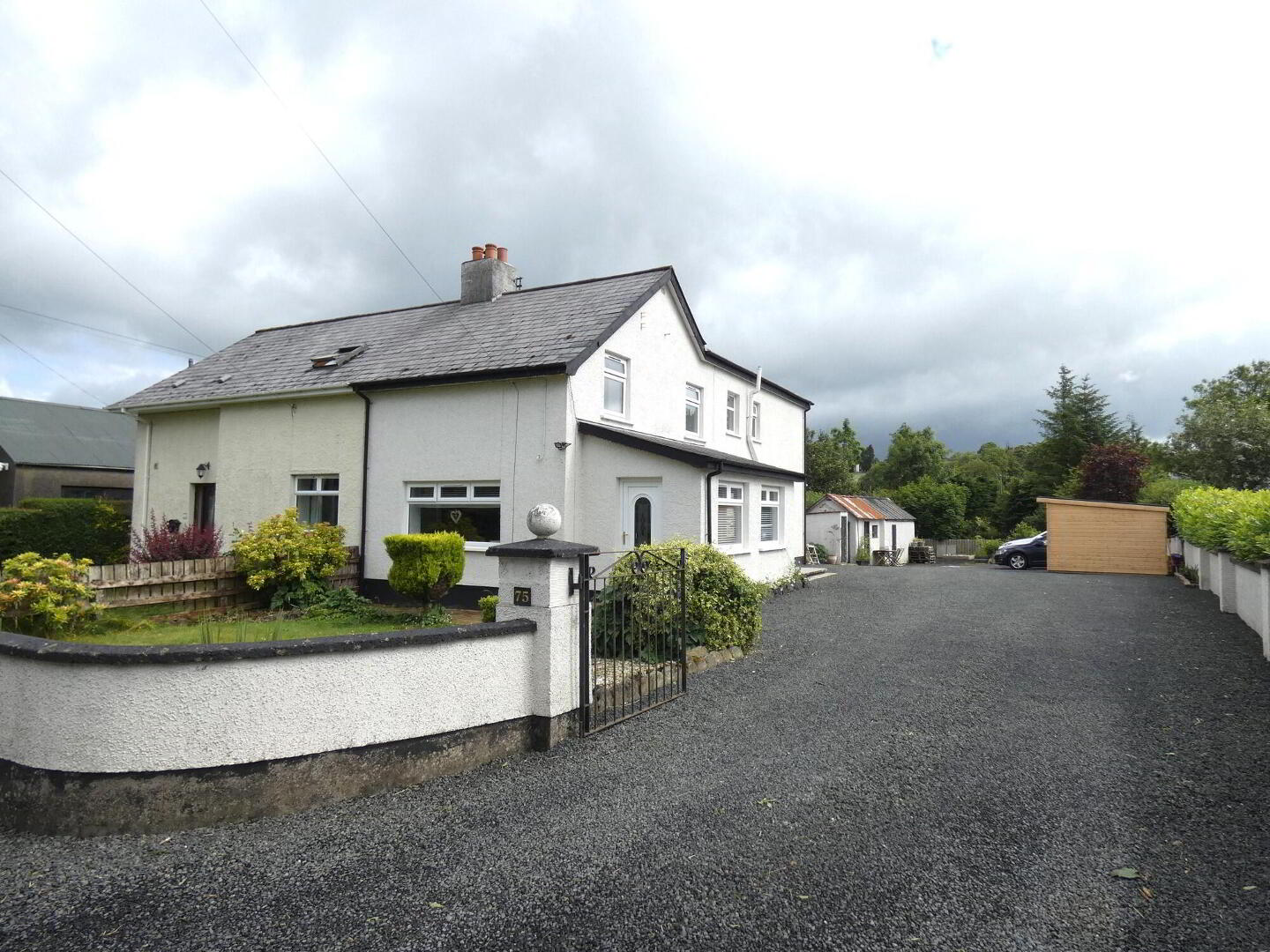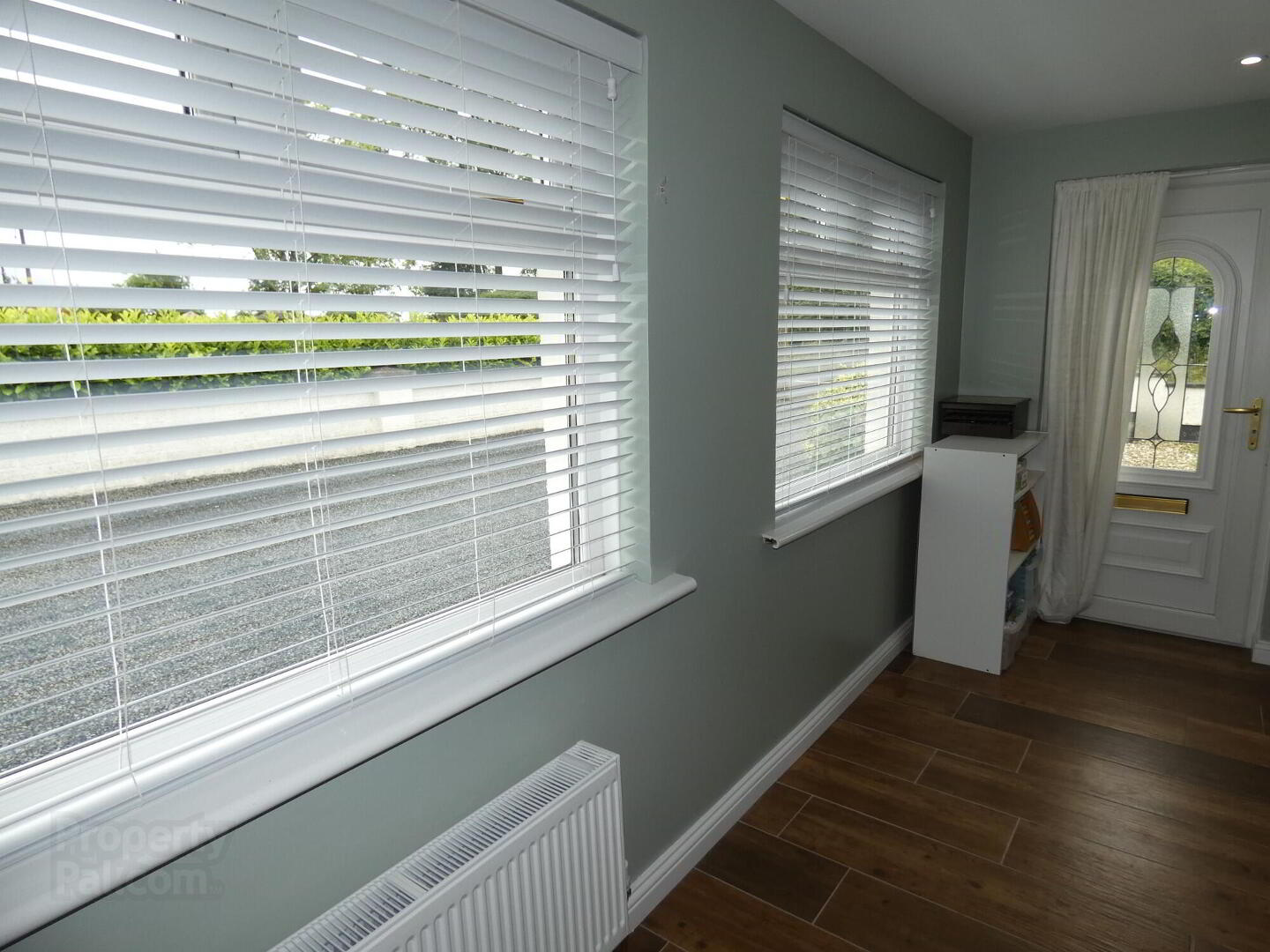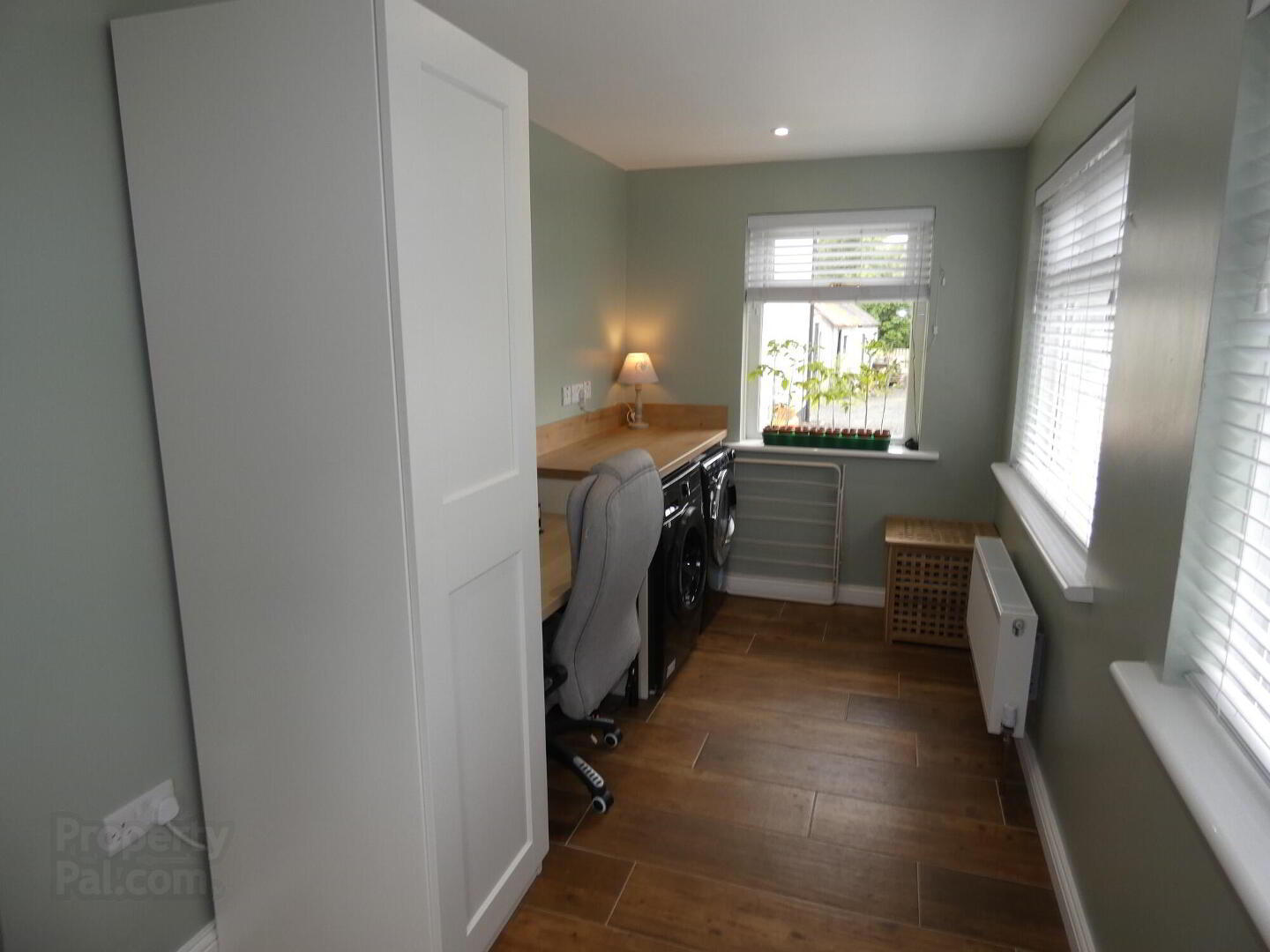


75 Tullygrawley Road,
Glarryford, Cullybackey, Ballymena, BT44 9HE
A Delightful Semi Detached rural Property set on Circa 1⁄3 Acre with Mature Landscaped Gardens
Offers around £175,000
3 Bedrooms
1 Bathroom
1 Reception
EPC Rating
Key Information
Status | For sale |
Price | Offers around £175,000 |
Style | Semi-detached House |
Typical Mortgage | No results, try changing your mortgage criteria below |
Bedrooms | 3 |
Bathrooms | 1 |
Receptions | 1 |
Tenure | Not Provided |
EPC | |
Heating | Dual (Solid & Oil) |
Broadband | Highest download speed: 900 Mbps Highest upload speed: 110 Mbps *³ |
Stamp Duty | |
Rates | £1,033.70 pa*¹ |
 | This property may be suitable for Co-Ownership. Before applying, make sure that both you and the property meet their criteria. |

Features
- Duel purpose oil fired and solid fuel heating.
- Upvc double glazed windows.
- The property has been extended to provide spacious 3 bedroom, 1 ½ reception room accommodation.
- Excellent decorative order throughout.
- Set on circa 1/3 acre with picturesque mature gardens.
- Soft play area to rear garden.
- Feature modern kitchen/dinette.
- Stores and boiler house to the rear garden area.
- A super convenient rural location circa 2 miles from the A26 and 2 ½ miles from Ballymena and its numerous amenities.
- Within easy access of Ballymoney, Cullybackey and Portglenone amongst others.
- Within easy access of the A26/M2 for commuting to Ballymoney, Coleraine, Antrim, Belfast the International Airport and beyond.
We are delighted to offer for sale this spacious 3 bedroom, 1 ½ reception room semi detached property set on circa 1/3 acre in a convenient rural location approximately 2 miles from the A26 and 2 ½ miles from Ballymena with its numerous amenities.
The property has been extended to provide spacious well proportioned living accommodation which includes a feature modern kitchen/dinette and a well presented lounge. The first floor has 3 well proportioned bedrooms and a family bathroom.
Externally the property has an extensive driveway with parking areas together with a spacious landscaped picturesque garden in lawn with mature trees to the rear of the property.
Rarely does a property like this come onto the market in such a rural yet convenient location and we expect the property to appeal to a wide range of prospective purchasers.
We as selling agents highly recommend an early internal inspection to fully appreciate the quality, location and accommodation of this delightful rural family home.
- Reception Hall/Utility Room
- 4.37m x 1.93m (14'4 x 6'4)
With tiled floor, worktop, plumbed for an automatic washing machine, space for a tumble dryer, double aspect windows, part glass panel door to: - Lounge
- 6.25m x 4.09m (20'6 x 13'5)
Attractive decorative fireplace with tiled hearth and shelving, wooden mantle, T.V. point, telephone point. - Central Hallway
- Tiled floor, part wooden panelled walls, staircase to first floor.
- Kitchen/Dinette
- 4.78m x 4.04m (15'8 x 13'3)
With an attractive bespoke fitted kitchen including Richmond Deluxe cooker with 5 rings and 4 electric ovens including grill, extractor fan, ceramic sink unit with mixer tap, integrated dishwasher, lighted display units, integrated fridge freezer, larder with electric points, basket drawers, plate rack, ceiling downlights, tiled floor, patio doors to the rear garden area, vertical wall mounted radiator, part glass panel door to the centre hallway. - First Floor Accommodation:
- Landing area, part wooden panelled walls, fitted storage cupboards.
- Shelved hotpress.
- Bedroom 1
- 4.04m x 3.53m (13'3 x 11'7)
Wood laminate flooring. - Bathroom & WC Combined
- 2.21m x 2.18m (7'3 x 7'2)
(Plus entrance)
With fitted suite including bath with telephone hand shower and shower screen, WC, wash hand basin, decorative low maintenance panelled walls. - Bedroom 2
- 3.15m x 2.74m (10'4 x 9'0)
Wood laminate flooring, T.V. point. - Bedroom 3
- 3.71m x 2.97m (12'2 x 9'9)
(at widest points)
Wood laminate flooring, storage recess/cupboard. - EXTERIOR FEATURES:
- Spacious stoned driveway and parking area to the side and rear of the property.
- Entrance gates to the driveway.
- Garden in lawn to the front of the property with coloured stone area.
- Planted shrubs/bushes to the front garden area.
- Outside tap to the front of the property.
- Outside lights to the front of the property.
- Side door motion sensor light.
- Outside tap to the rear of the property.
- Boiler house with oil fired boiler.
- Outside lights to the rear of the property.
- Store (1)
- Store (2)
- 3.71m x 2.21m (12'2 x 7'3)
With pedestrian door, window. - Store (3)
- 5.94m x 2.67m (19'6 x 8'9)
With pedestrian door, window, shelving. - Soft play area to the rear garden.
- Extensive landscaped garden in lawn to the rear of the property with mature trees including fruit trees.
Directions
Leave Ballymena along the A26/Ballymoney Road and continue along. Continue through the Grove roundabout and continue along the A26/Ballymoney Road for approximately 1 mile. Then turn left onto the Tullygrawley Road. Continue along for approximately 2 miles and the property is located on the right hand side.




