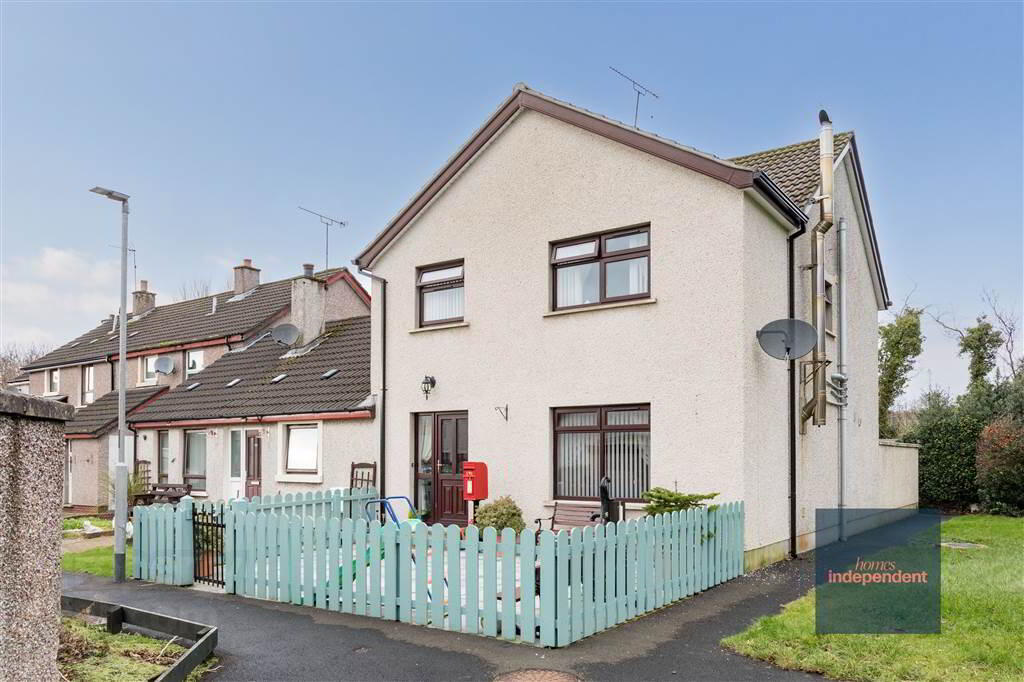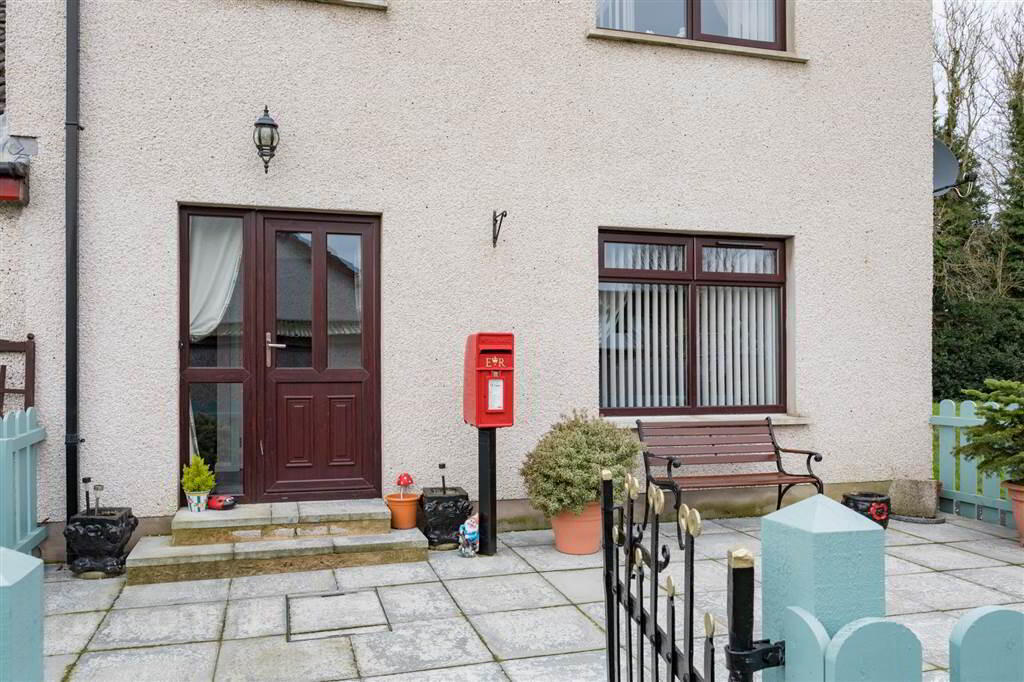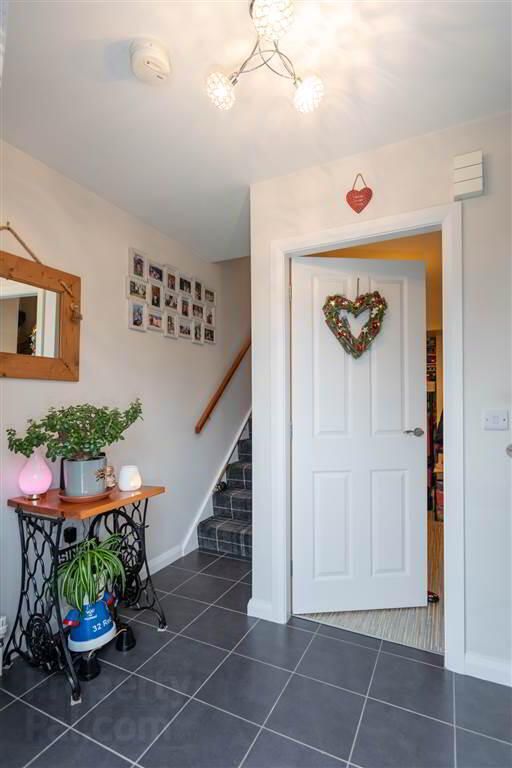


75 The Commons,
Broughshane, Ballymena, BT43 7JH
4 Bed End-terrace House
Offers Around £145,000
4 Bedrooms
2 Receptions
Property Overview
Status
For Sale
Style
End-terrace House
Bedrooms
4
Receptions
2
Property Features
Size
111.4 sq m (1,199 sq ft)
Tenure
Not Provided
Heating
Oil
Broadband
*³
Property Financials
Price
Offers Around £145,000
Stamp Duty
Rates
£982.02 pa*¹
Typical Mortgage
Property Engagement
Views Last 7 Days
3,884
Views Last 30 Days
5,824
Views All Time
28,936

Features
- Extended end-terrace house
- Extending to approx. 1200 sq. feet
- 4 bedrooms
- 2 reception rooms
- Living room with multi-fuel burning stove
- Ground floor WC
- Bathroom with 4-piece white suite
- Enclosed Garden to rear
- PVC double glazed windows
- Quiet, well-respected area
- Convenient to Broughshane Primary School
- Walking distance to local amenities
- Tenure: Freehold
- Date of construction: 1970
- Estimated Domestic Rate Bill: £853.86
- Total area: approx. 111.4 sq. metres (1199.0 sq. feet)
Ground Floor
- ENTRANCE HALL:
- PVC double-glazed front door. Tiled flooring. Staircase to first floor.
- LIVING ROOM:
- 4.89m x 3.75m (16' 1" x 12' 4")
With multi-fuel burning stove, polished granite hearth, stonework surround, and polished sandstone mantle. Wooden flooring. Spotlighting to ceiling. - KITCHEN:
- 4.m x 3.52m (13' 1" x 11' 7")
With a range of eye and low level fitted cream units. Saucepan drawers. Stainless-steel sink unit and drainer with stainless-steel tap over. Integrated 4-ring electric hob with stainless-steel extractor fan over. Splashback. Integrated oven and grill. Integrated fridge freezer. Plumbed for washing machine. Plumbed for tumble dryer. Spotlighting to ceiling. Wooden flooring. Storage cupboards. PVC double-glazed door to rear. - DINING ROOM:
- 3.51m x 2.47m (11' 6" x 8' 1")
With wooden flooring. Spot lighting to ceiling. - WC:
- With LFWC and WHB. Wooden flooring.
First Floor
- LANDING:
- With access to loft. Spotlighting to ceiling.
- BEDROOM (1):
- 4.12m x 2.71m (13' 6" x 8' 11")
With mirrored slide drobes. - BEDROOM (2):
- 3.66m x 2.95m (12' 0" x 9' 8")
With mirrored slide drobes. - BEDROOM (3):
- 3.51m x 2.85m (11' 6" x 9' 4")
With mirrored slide drobes. - BEDROOM (4):
- 3.62m x 2.57m (11' 11" x 8' 5")
- BATHROOM:
- With 4-piece white suite, comprising LFWC, WHB unit, shower to enclosed corner cubicle, and panelled bath. Laminated wooden flooring. Spotlighting to ceiling. Tiled splashback. Towel rail.
Outside
- Paved yard to front of property. Bounded by wooden fencing and iron gate. Outside light. Royal Mail red post box.
Paved yard to rear of property. Outside light. Outside tap. Green house. Washing line. Bounded by walling and wooden fencing with wooden gate.
Directions
The Commons, Brougshane.





