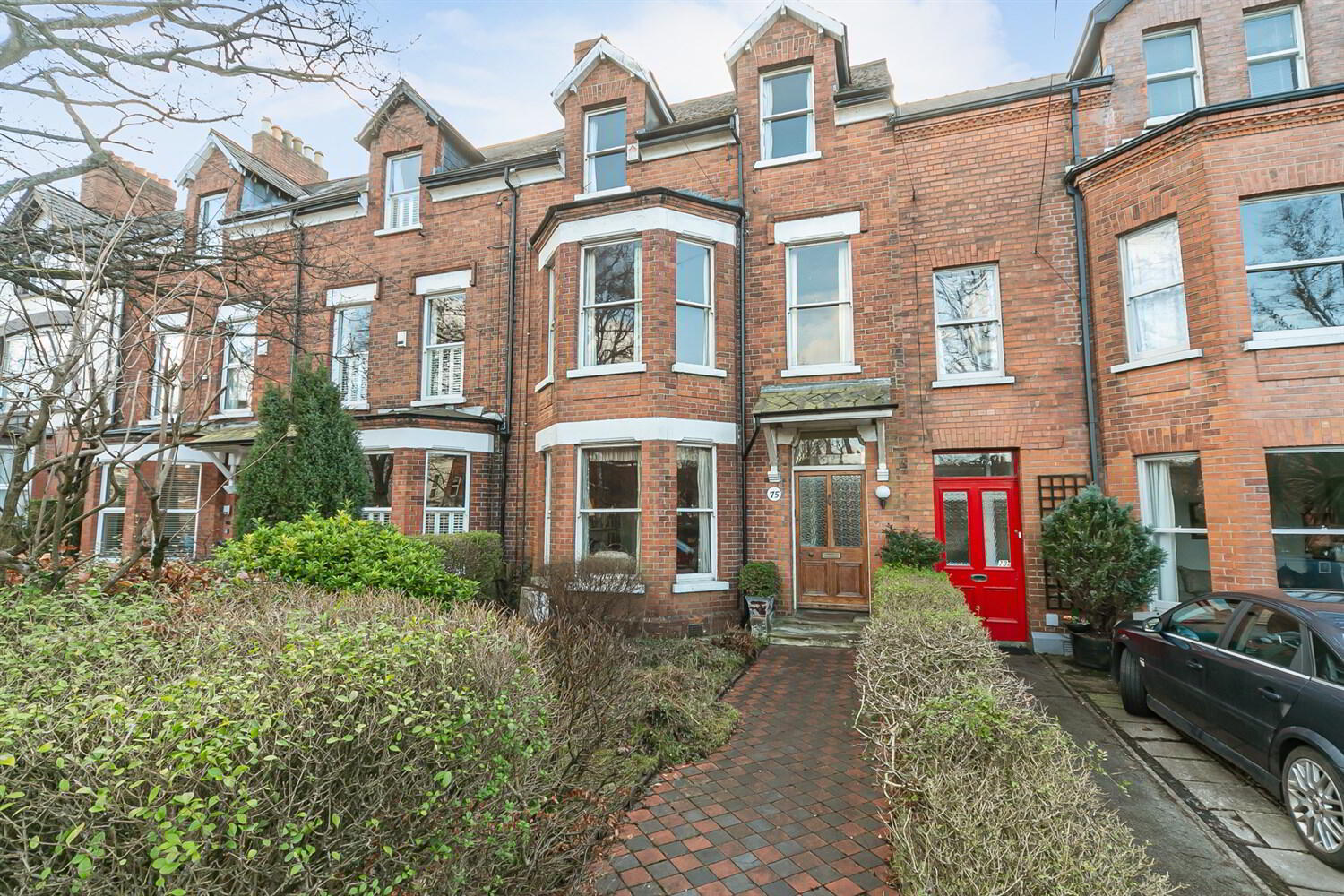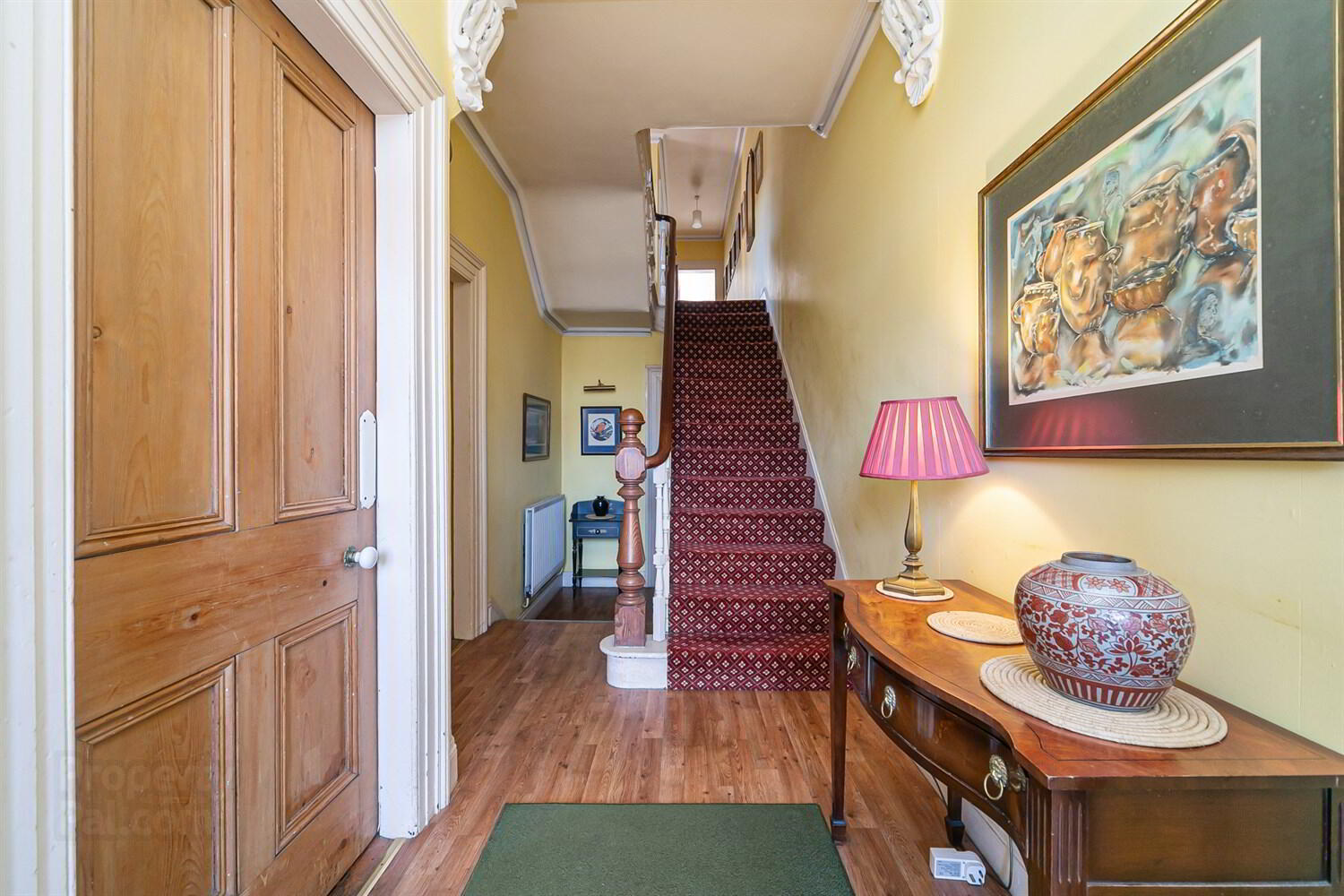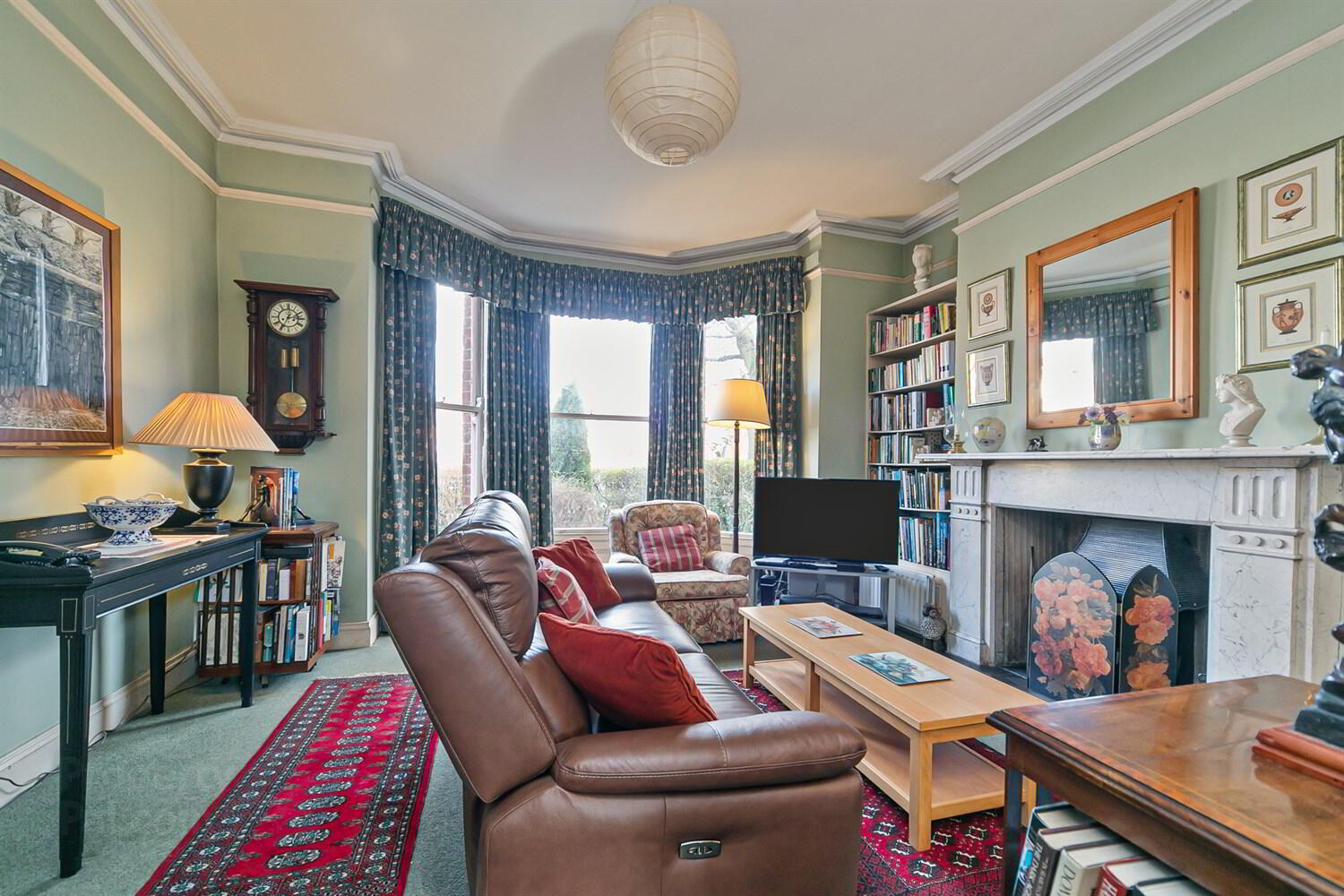


75 South Parade,
Ormeau Road, Belfast, BT7 2GN
5 Bed Terrace House
Price £425,000
5 Bedrooms
2 Bathrooms
3 Receptions
Property Overview
Status
Under Offer
Style
Terrace House
Bedrooms
5
Bathrooms
2
Receptions
3
Property Features
Tenure
Not Provided
Energy Rating
Broadband
*³
Property Financials
Price
£425,000
Stamp Duty
Rates
£2,820.38 pa*¹
Typical Mortgage
Property Engagement
Views Last 7 Days
1,037
Views Last 30 Days
7,813
Views All Time
9,859

Features
- Elegant Period Mid Terrace Home dating back to 1885 On One Of South Belfast's Most Sought After Leafy Avenues off the Ormeau Road
- Retaining Many Original Features Throughout With an Abundance of Charm and Character
- Entrance Porch Leading to Bright Entrance Hall With Original Cornicing
- Drawing Room with Bay Window and Original Marble Fireplace and Folding Doors Leading to Dining Room With Double Doors Accessing Rear Patio Courtyard Garden
- Breakfast Room With Beamed Ceiling and Inset Brick Fireplace With Wooden Mantle and Decorative (Waterford) Stove
- Fully Fitted Kitchen With Shelved Storage Cupboard and Housing Gas Fired Boiler, Door to Patio
- First Floor Return With Family Bathroom and Separate W.C and Bedroom Two
- Master Bedroom With bay Window and Marble Fireplace With Cast Iron Inset and Slate Hearth (Alternatively can be First Floor Lounge)
- Bedroom Three on First Floor Which is Currently Used as a Study
- Second Floor Offering a Further Three Bedrooms and Shower Room, Currently Used as a Self Contained Apartment With Kitchen/Dining, Shower Room, Bedroom and Separate Living Room
On the ground floor the property comprises of an attractive tiled entrance porch and entrance hall leading to the formal drawing room and dining room both with matching period white marble fireplaces with one functioning and one with inset electric fire, and Breakfast Room and Kitchen to the rear of the property. On The first floor there are 2 Bedrooms and Family Bathroom and stunning Master Bedroom with black Marble fireplace which could also be used as another formal reception room. The second floor which is currently used a self contained apartment with kitchen/dining room, Shower Room, Bedroom and Living Room can easily provide family accommodation of a further 3 bedrooms and Shower Room.
The property benefits from gas fired central heating, majority double glazing, and a south facing private courtyard garden.
With a host of amenities on the doorstep and leading primary schools and the flexible living space on offer we expect a high level of interest in this particular family home so please contact us at your earliest convenience to arrange an appointment to view.
Ground Floor
Entrance
Glazed front door.
Entrance Porch
Cornice ceiling, tiled floor, inner glazed door.
Entrance Hall
Cornice ceiling, understairs storage cupboard.
Drawing Room 4.75m (15'7) x 4.6m (15'1) into bay (at widest point)
Original marble fireplace with tiled hearth, fitted bookshelves, cornice ceiling. Original folding doors to...
Dining Room 4.14m (13'7) x 3.51m (11'6)
Marble fireplace with tiled hearth, cornice ceiling. Double doors to patio courtyard garden.
Breakfast Room 4.8m (15'9) x 3.45m (11'4)
Wooden mantle with brick inset, tiled hearth and decorative 'Waterford' stove (not working). Beamed ceiling.
Kitchen 3.53m (11'7) x 3.43m (11'3)
Range of high and low level units, single drainer stainless steel sink unit, electric 'Hotpoint' oven, 4 ring ceramic hob, plumbed for washing machine, part tiled walls. Shelved cupboard with gas fired boiler (Valliant). Part panelled walls and panelled ceiling. Door to patio courtyard garden.
First Floor Return
Bedroom One 4.78m (15'8) x 3.4m (11'2)
Cornice ceiling.
Bathroom
Panel bath, pedestal wash hand basin, fully panelled walls.
Separate W.C
Low flush W.C. Fully panelled walls.
First Floor
Study/Bedroom 4.17m (13'8) x 3.53m (11'7)
Slate fireplace with cast iron inset. Built in cupboard and shelving. Cornice ceiling.
Master Bedroom 6.4m (21'0) x 5.13m (16'10) into bay (at widest point)
Marble fireplace with cast iron inset and slate hearth, electric fire inset. Cornice ceiling.
Second Floor Return
(Can be used as a self contained apartment)
Kitchen/Possible Bedroom 4.57m (15'0) x 3.4m (11'2)
Range of high and low level units, wood effect worktop surfaces, Creda freestanding oven and hob, 1½ stainless steel sink unit.
Second Floor
Living Room/Possible Bedroom 6.4m (21'0) x 3.78m (12'5)
In wall fireplace.
Shower Room
Panelled shower cubicle, pedestal wash hand basin, low flush W.C, hotpress with second boiler.
Bedroom 4.14m (13'7) x 3.56m (11'8)
Shelved storage cupboard.
Outside
South facing rear walled courtyard garden, garden store, outside tap. Door to rear alleyway. Front mature garden of perennials and shrubs, with boundary hedging. Original period black and red tiled pathway.




