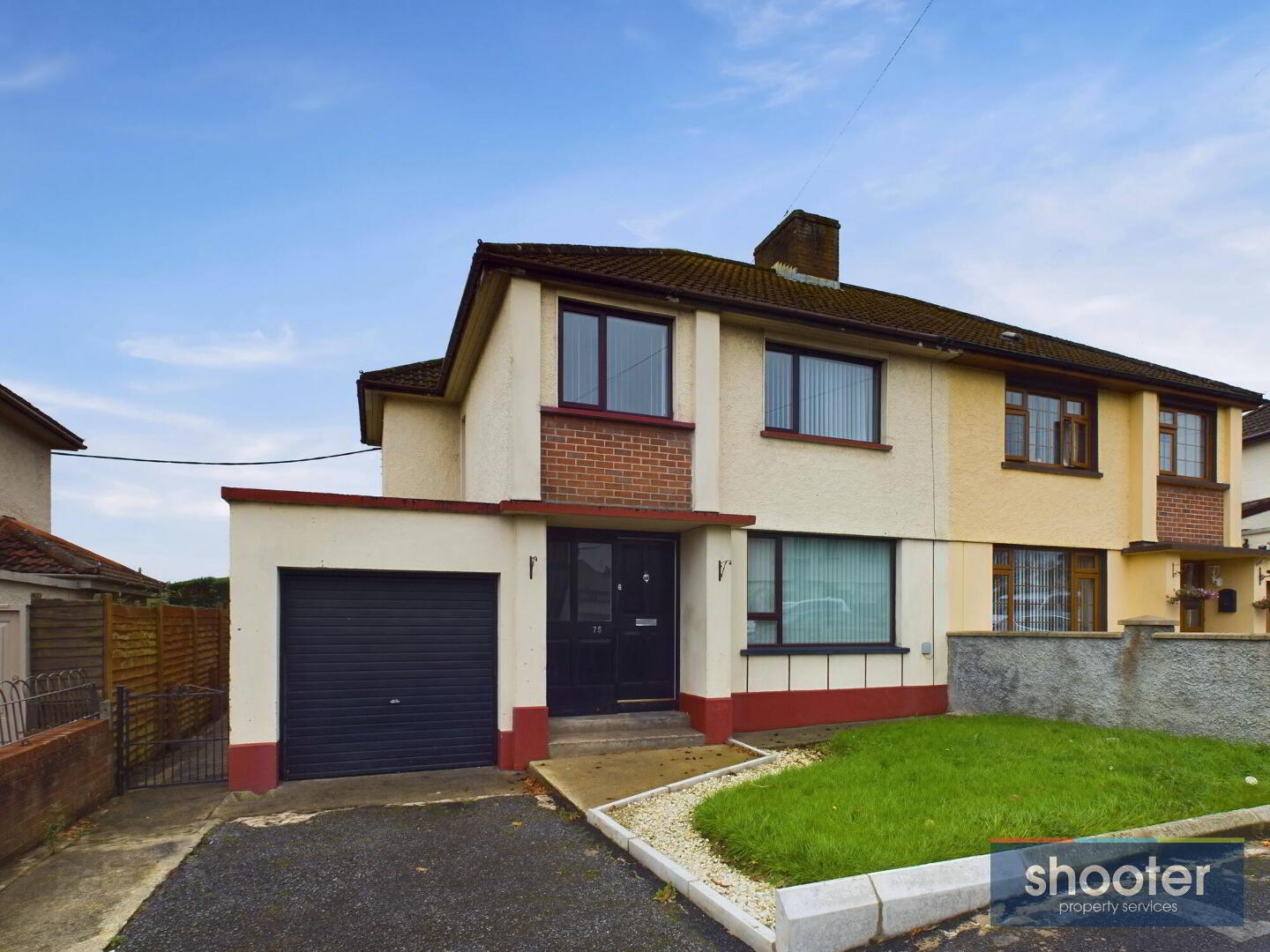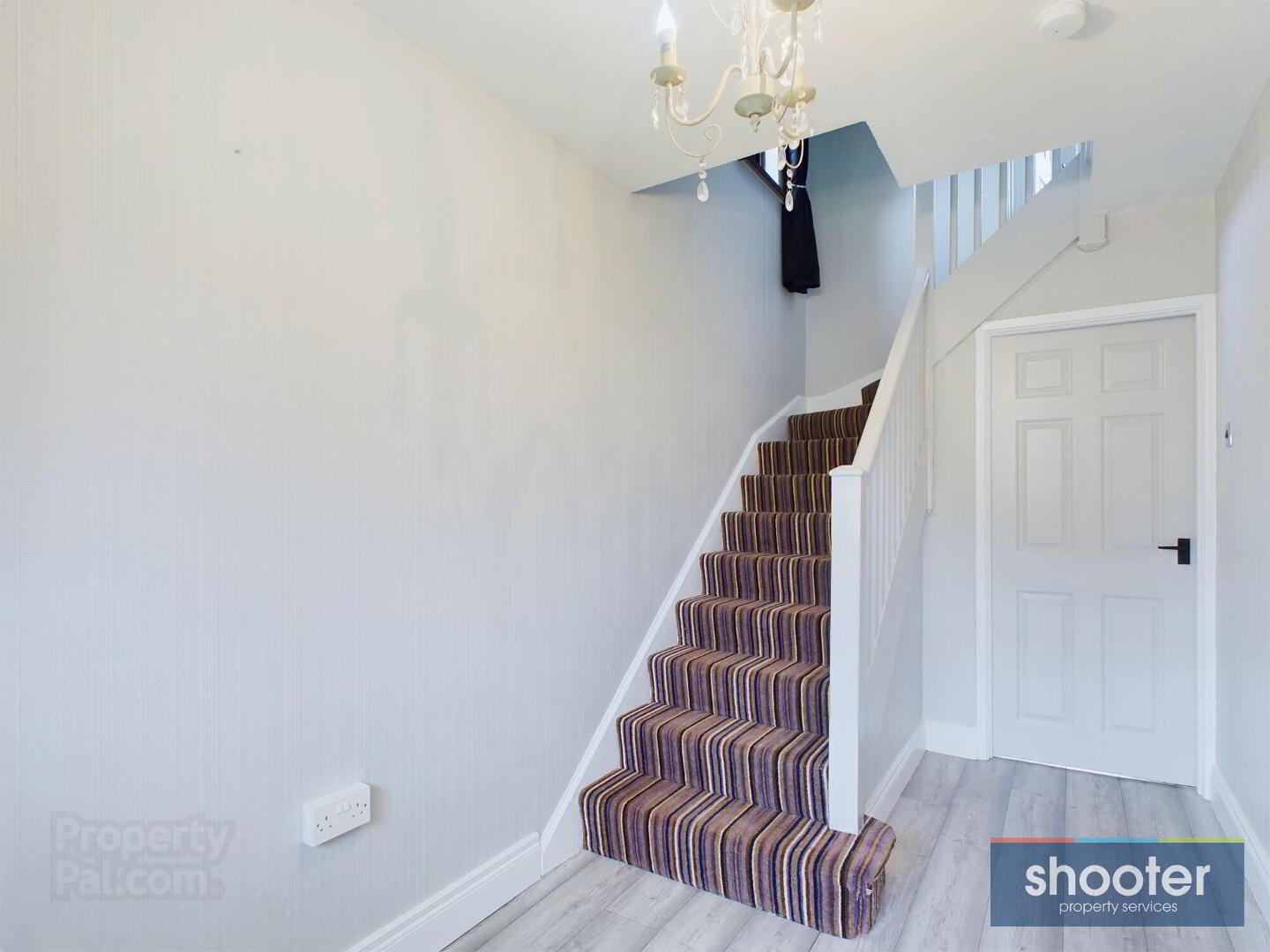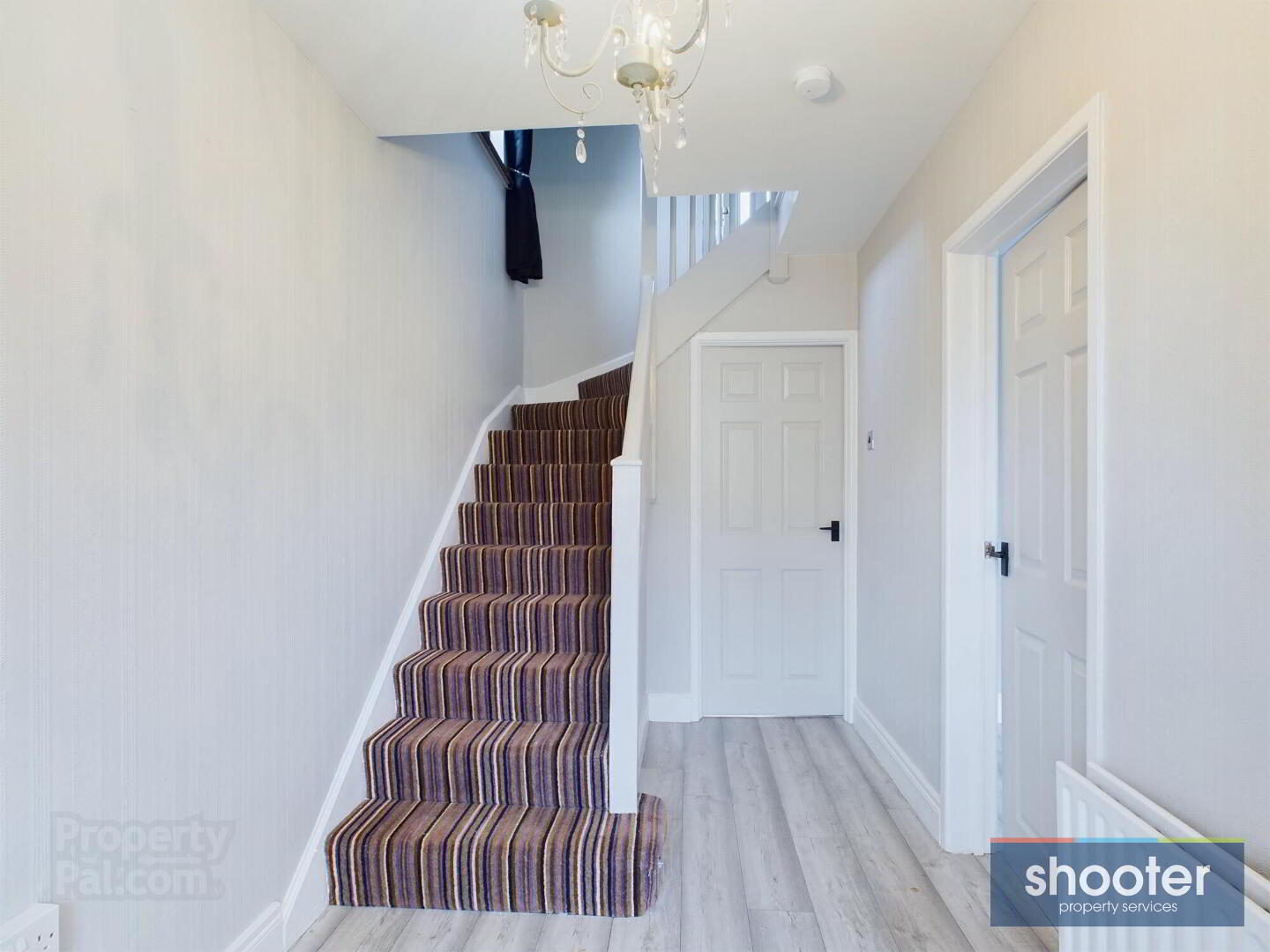


75 Shandon Park,
Newry, BT34 1QE
4 Bed Semi-detached House
Offers Over £179,500
4 Bedrooms
1 Bathroom
2 Receptions
Property Overview
Status
Under Offer
Style
Semi-detached House
Bedrooms
4
Bathrooms
1
Receptions
2
Property Features
Tenure
Not Provided
Energy Rating
Broadband
*³
Property Financials
Price
Offers Over £179,500
Stamp Duty
Rates
£947.50 pa*¹
Typical Mortgage
Property Engagement
Views Last 7 Days
339
Views Last 30 Days
1,642
Views All Time
11,855

Features
- Oil Fired Central Heating
- PVC Double Glazed Windows
- White Panelled Internal Doors
- Popular Residential Location
- Very Good Decorative Order
- Carpets, Curtains & Blinds Included
- Newly Paintly & Refurbished
- Garage
- Large Rear Garden
- Close To A1 Motorway, Train Station & Fiveways Roundabout
- Short Drive to Newry City Centre
- Plus Many Other Features
Recently refurbished four bedroom semi-deatched
This four bedroom semi-detached dwelling with garage is ideally located just off the Belfast Road and is close to many local amenities including schools, Fiveways roundabout, train station and the A1 motorway. The property has been recently renovated and is presented in very good decorative order. It would be ideally suited to family or first time buyer use. Viewing is a must to view all on offer.
- Entrance Hall 6' 6'' x 12' 4'' (1.97m x 3.76m)
- Hardwood door and side screens. Curtain and curtain pole. Telephone point.
- Living Room 13' 3'' x 12' 6'' (4.03m x 3.82m)
- Television point and laminate floor.
- Kitchen 11' 8'' x 8' 7'' (3.55m x 2.61m)
- Modern range of high and low level units incorporating stainless steel sink unit, extractor fan with spaces for oven and hob, washing machine and fridge-freezer. Fully tiled floor and part tiled walls.
- Dining Room / Lounge 12' 0'' x 10' 11'' (3.66m x 3.34m)
- Television point and ceramic tiled floor.
- Rear Hall
- Hardwood door with glazed screens. Coat hooks. Ceramic tiled floor.
- W.C. 3' 7'' x 5' 1'' (1.10m x 1.54m)
- Toilet, wash hand basin and extractor fan. Ceramic tiled floor.
- Landing
- Carpet. Hotpress off.
- Bedroom 1 10' 3'' x 12' 8'' (3.12m x 3.85m)
- Walk-in wardrobes, dimmer switch and laminate floor.
- Bedroom 2 9' 9'' x 11' 0'' (2.96m x 3.36m)
- Built-in wardrobe, curtain and curtain pole. Laminate floor.
- Bedroom 3 8' 3'' x 9' 5'' (2.52m x 2.88m)
- Built-in wardrobe and laminate floor.
- Bedroom 4 7' 10'' x 8' 8'' (2.38m x 2.63m)
- Laminate floor.
- Bathroom 6' 3'' x 5' 6'' (1.90m x 1.68m)
- Toilet, wash hand basin, bath with shower screen and Redring Expressions Revive electric shower. Extractor fan and vanity unit. Laminate floor and PVC ceiling walls and ceiling.
- Garage 8' 7'' x 16' 2'' (2.61m x 4.94m)
- Up and over door. Work bench.
- External
- Neat front lawn with decorative stone boundary. Tarmacadam driveway and parking to front. Gated side entrance. Fully enclosed large rear garden with paved patio area. Washing line, water tap and outside lights.

Click here to view the 3D tour





