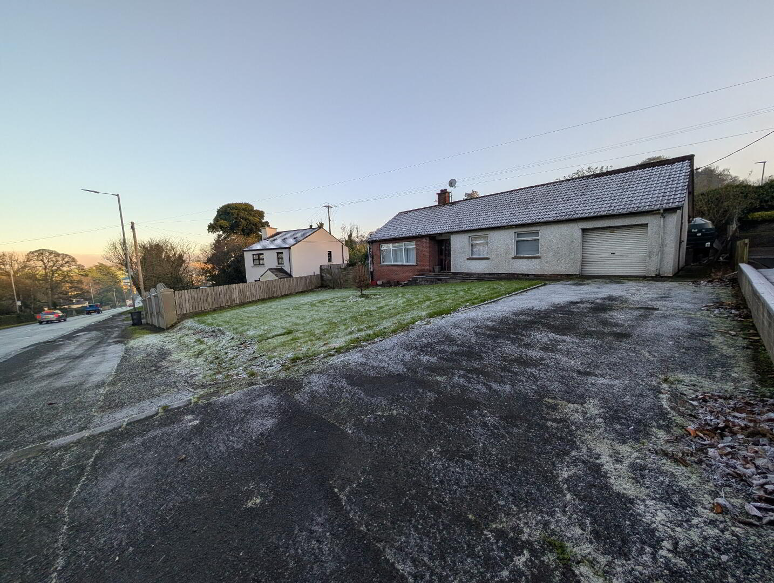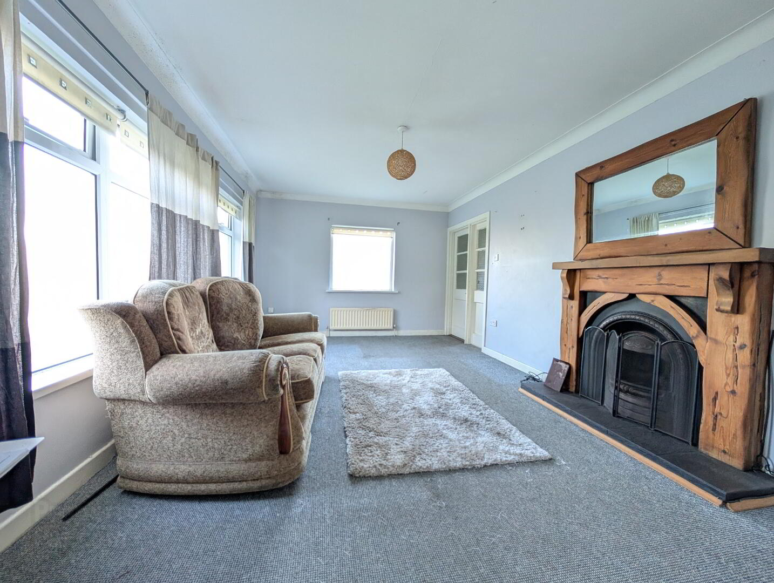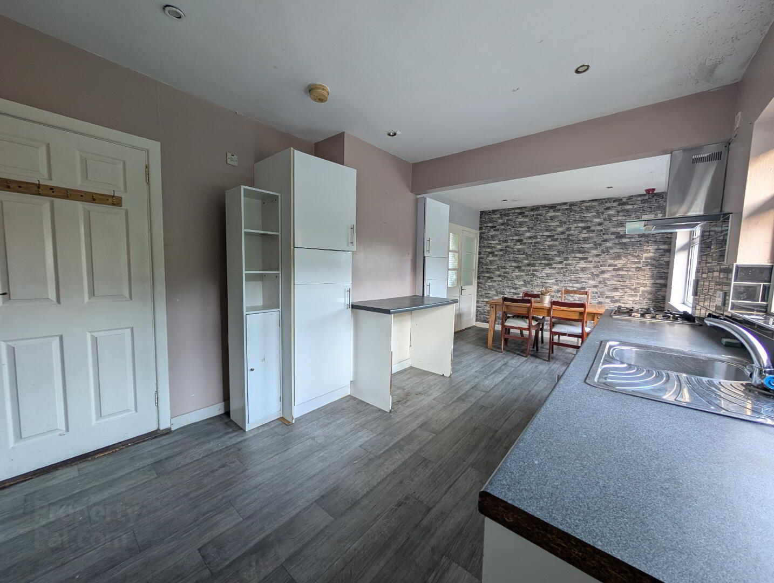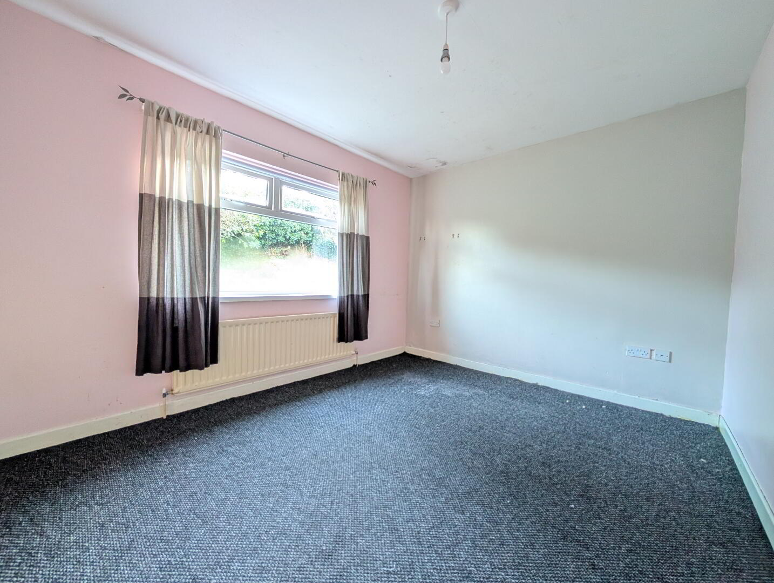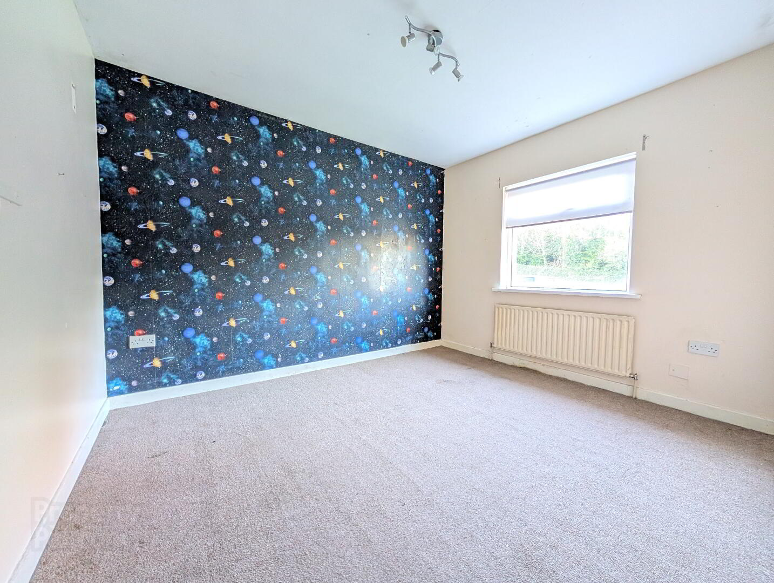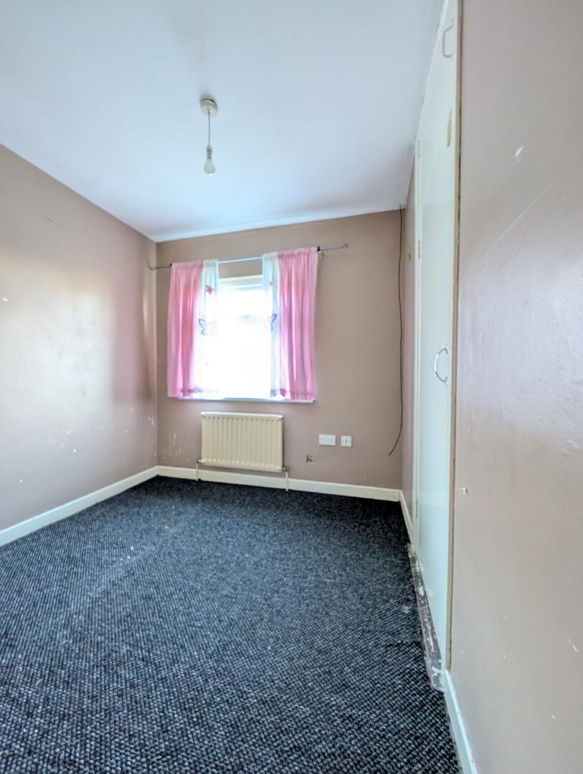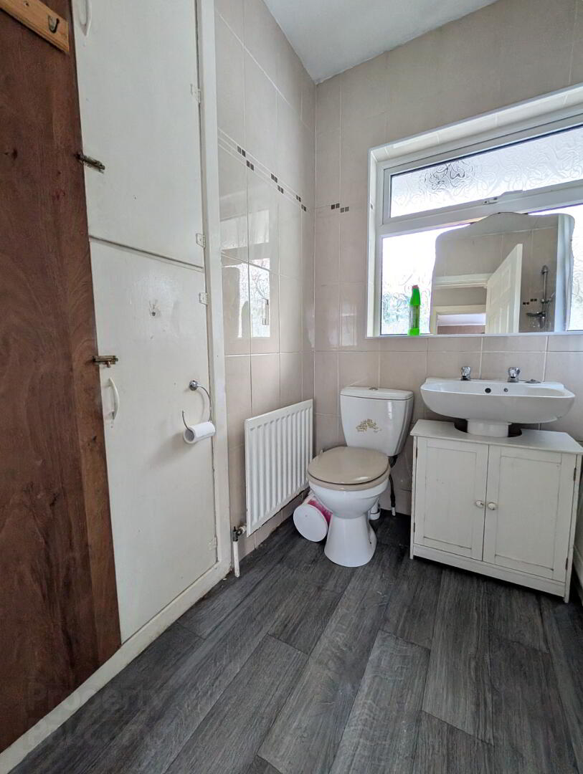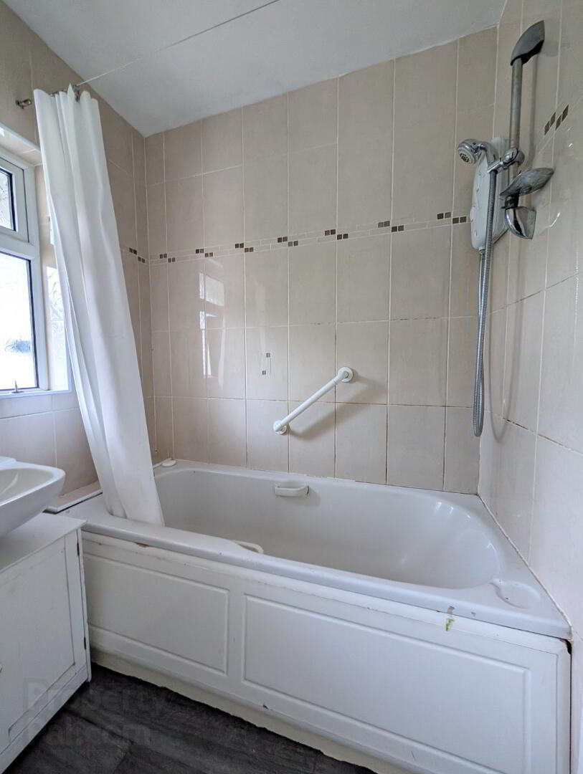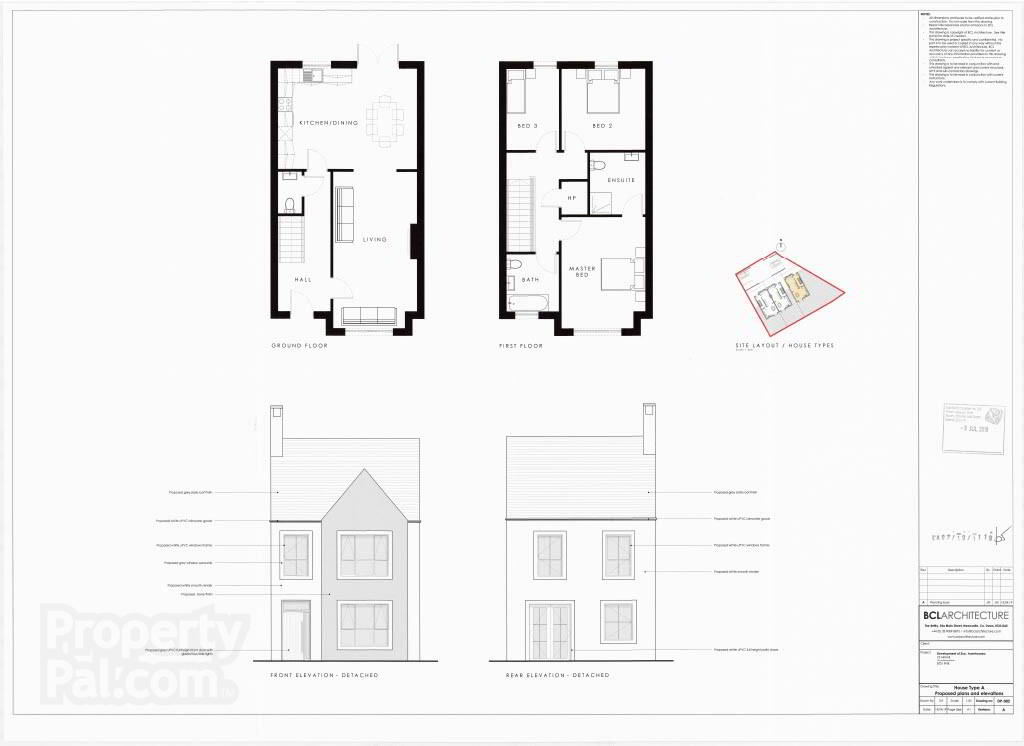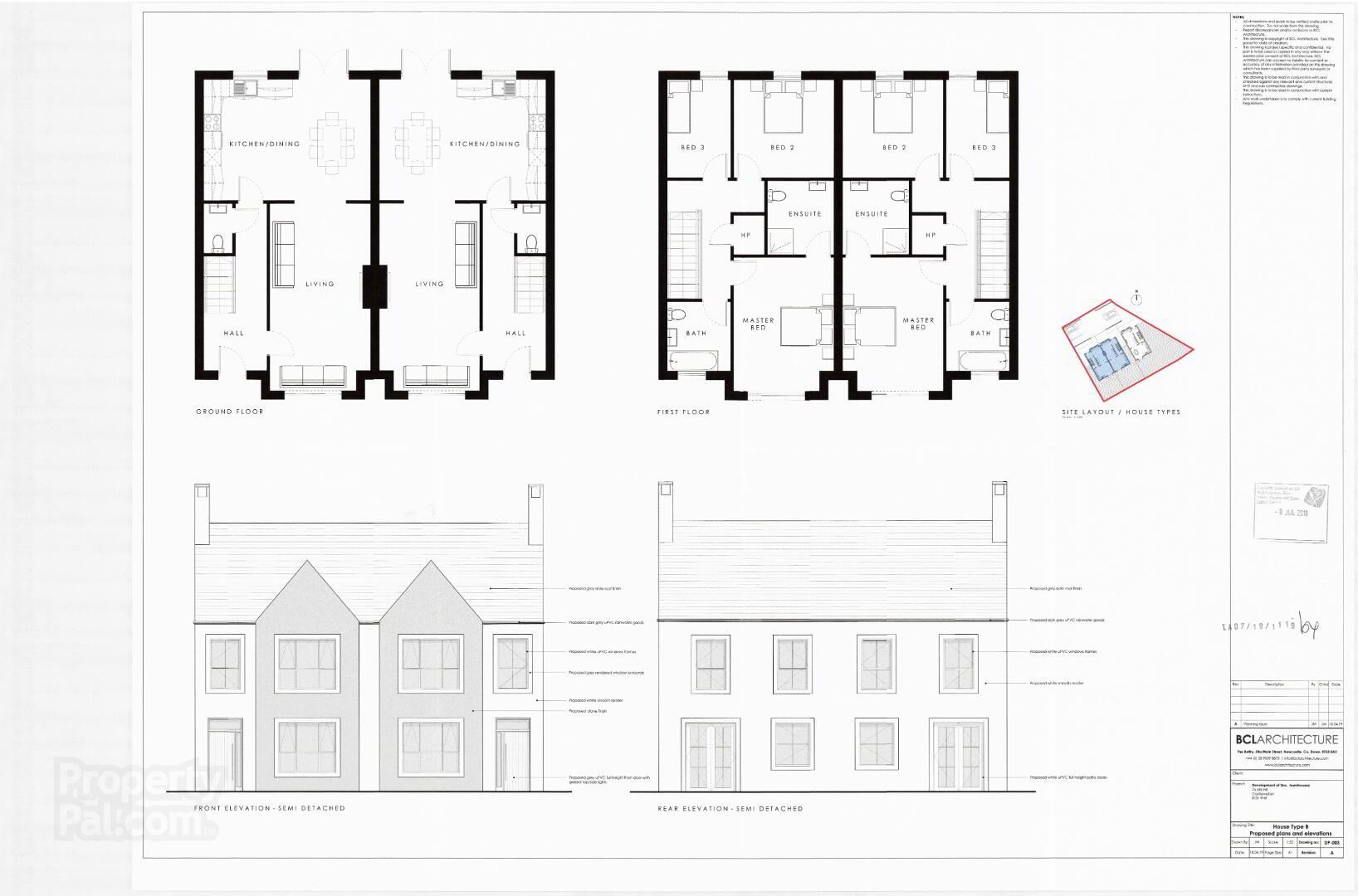75 Mill Hill,
Castlewellan, BT31 9NB
3 Bed Detached Bungalow with Building Site
Offers Over £184,950
3 Bedrooms
1 Bathroom
1 Reception
Property Overview
Status
For Sale
Style
Detached Bungalow with Building Site
Bedrooms
3
Bathrooms
1
Receptions
1
Property Features
Tenure
Freehold
Energy Rating
Heating
Oil
Broadband
*³
Property Financials
Price
Offers Over £184,950
Stamp Duty
Rates
£1,117.16 pa*¹
Typical Mortgage
Legal Calculator
Property Engagement
Views Last 7 Days
408
Views Last 30 Days
1,647
Views All Time
14,084
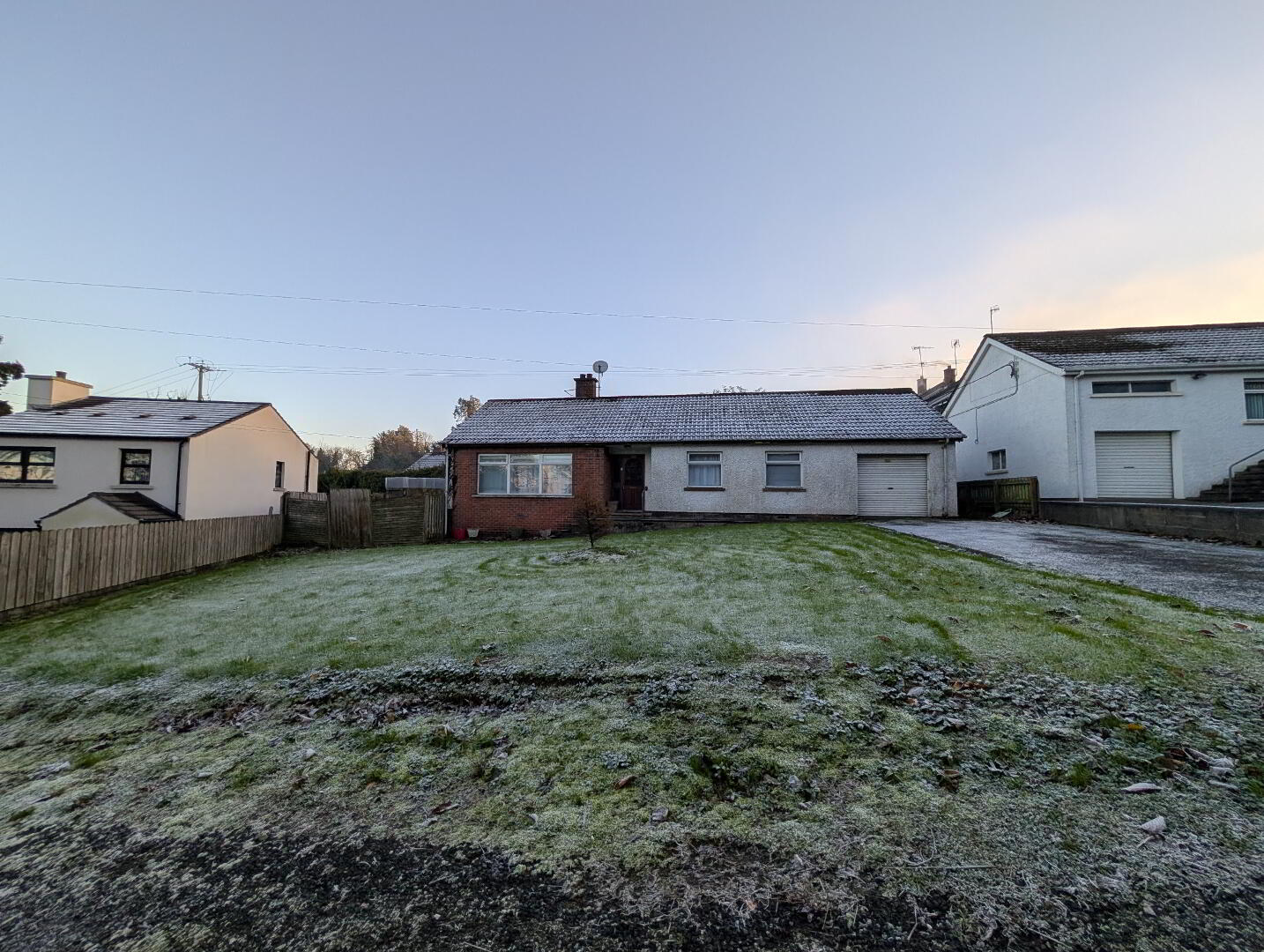
Features
- Detached 3 bedroom bungalow on mature site
- Planning permission for 2 x semi-detached & 1 x detached homes
- Permission granted 07/04/22
- Planning reference - LA07/2019/1119/F
- Minutes walk to town centre and forest park
- Ideal for renovation of existing or development of site
A rare opportunity to purchase a development site on the outskirts of Castlewellan town centre for 2 x semi detached houses and 1 x detached house!! There is also the potential to renovate the original property and extend (subject to the necessary consents) to create a wonderful home on a spacious mature site within walking distance to the town centre.
ACCOMMODATION
(All measurements are approximate)
Entrance Hall
Hard wood door with glazed panels and sidelight, solid wood floor leading through to…
Lounge
17’ 8” x 12’ 0” (5.39m x 3.67m at widest) Carpet, fireplace with wooden surround & marble effect hearth, large bay window, double doors with glazed panel leading through to…
Kitchen/Dining Area
21’ 7” x 10’ 6” (6.59m x 3.21m at widest) Lino floor, range of high and low high gloss kitchen units, laminated work surfaces, sink and drainer, integrated oven, hob, extractor fan, access to rear gardens
Bedroom 1
8’ 2” x 8’ 9” (2.50m x 2.66m at widest) Carpet, closet, front facing
Bedroom 2
9’ 7” x 12’ 2” (2.93m x 3.70m at widest) Carpet, front facing
Bedroom 3
13’ 0” x 10’ 6” (3.97m x 3.19m at widest) Carpet, rear facing
Bathroom
6’ 8” x 6’ 7” (2.03m x 2.00m at widest) White suite comprising low flush WC, pedestal wash hand basin, panel bath, panel bath with overhead electric shower, lino floor, fully tiled walls
Internal Garage
Light & power, up and over door
External
Front - Tarmac driveway, lawn
Rear - Wrap-around Garden with lawn and mature shrubbery
PLEASE NOTE: All measurements quoted are approximate and are for general guidance only. Any fixtures, fittings, services, heating systems, appliances or installations referred to in these particulars have not been tested and therefore no guarantee can be given that they are in working order. Photographs and description have been produced, in good faith, for general information but it cannot be inferred that any item shown is included with the property.
The Vendor does not make or give and neither Welet Wesell nor any person in their employment has any authority to make or give any representation or warranty whatever in relation to this property.


