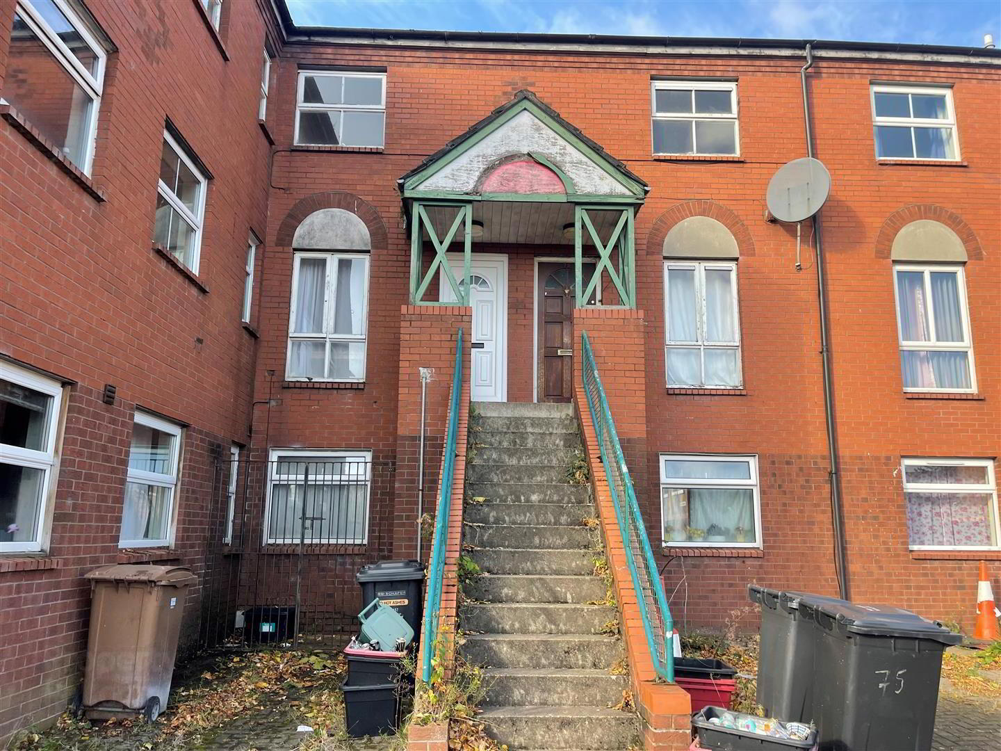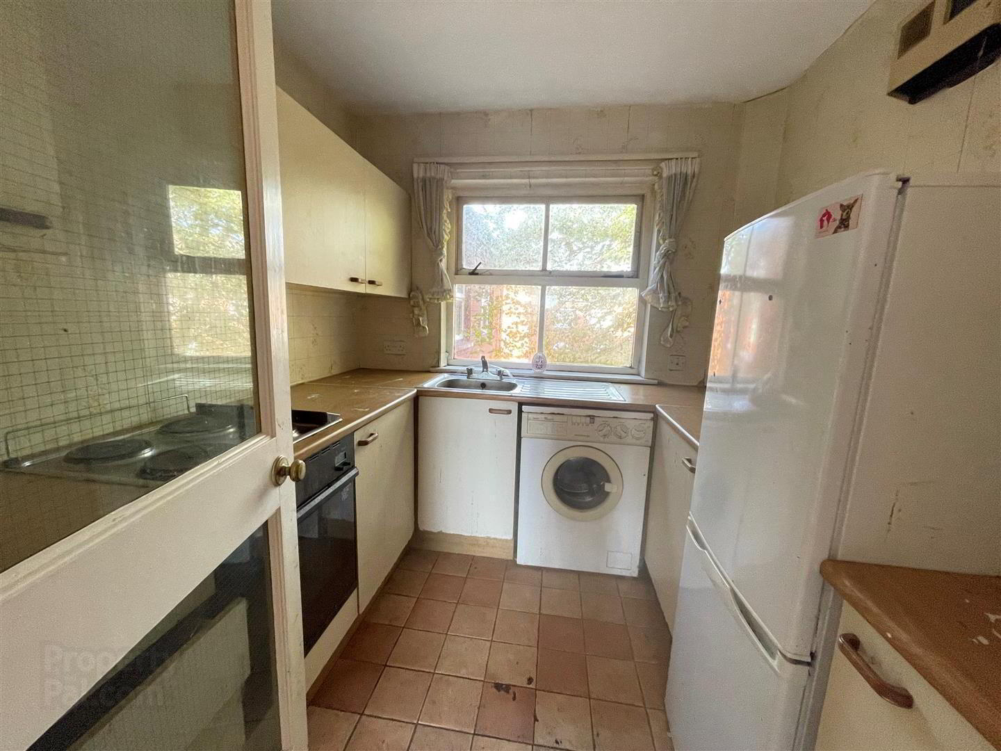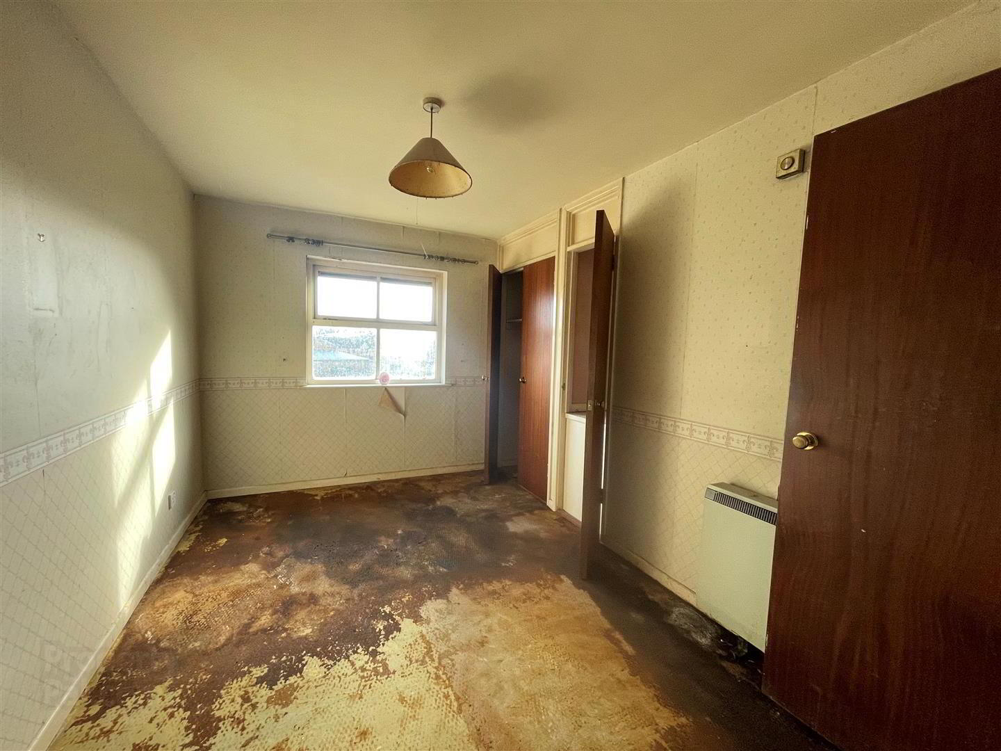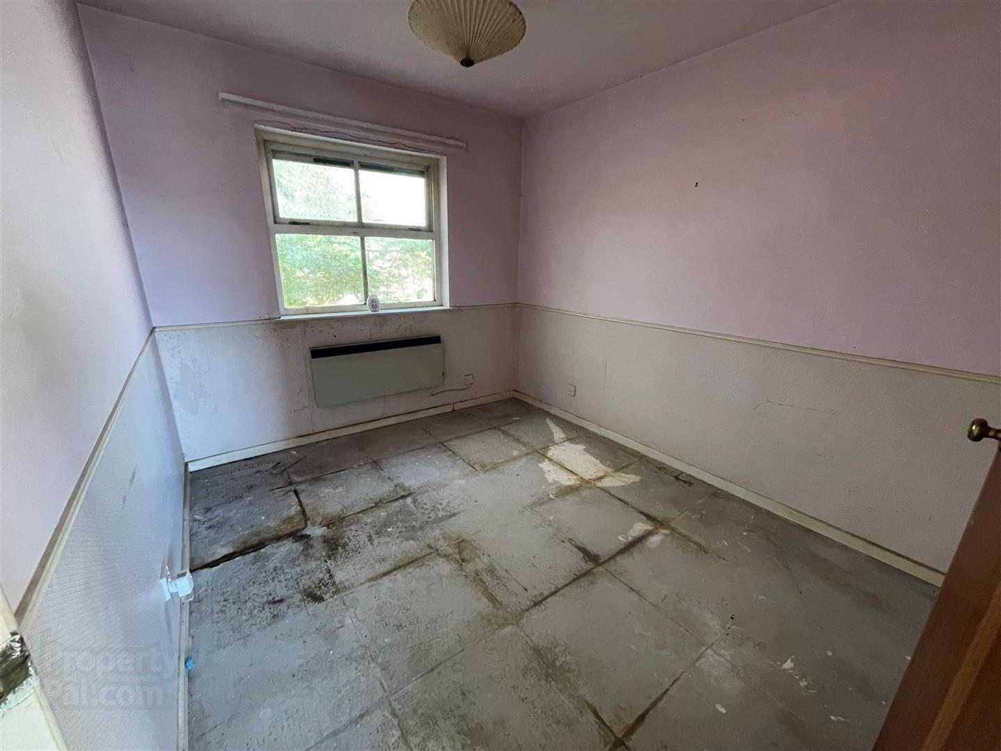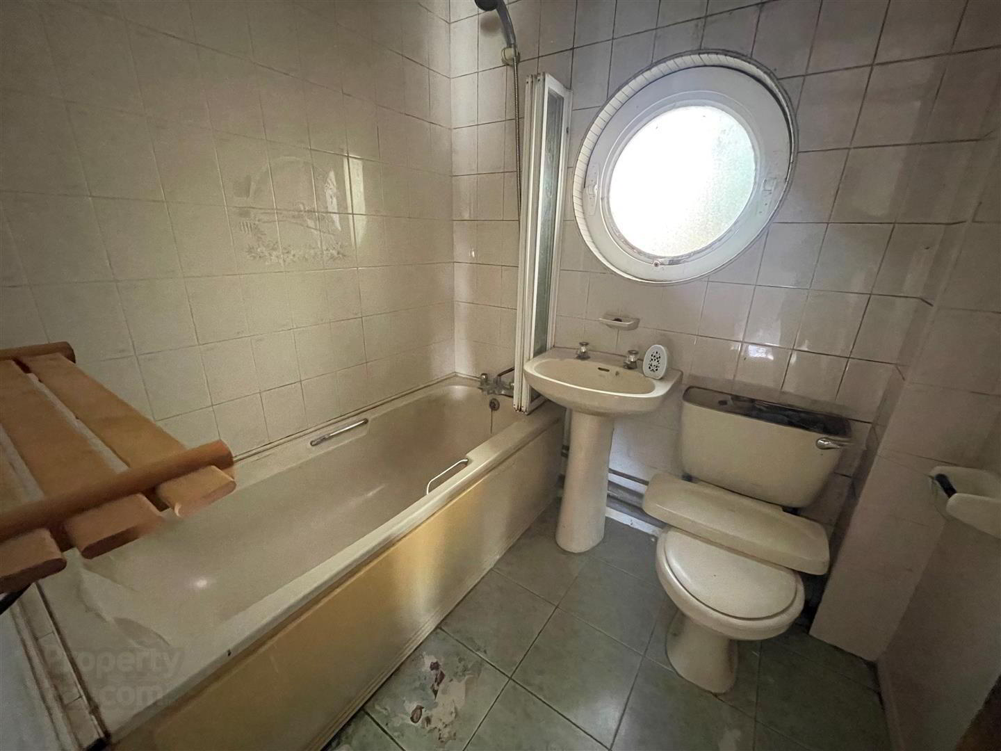75 Maryville Street,
Belfast, BT7 1AE
2 Bed Apartment
Guide Price £80,000
2 Bedrooms
1 Bathroom
1 Reception
Property Overview
Status
For Sale
Style
Apartment
Bedrooms
2
Bathrooms
1
Receptions
1
Property Features
Tenure
Leasehold
Energy Rating
Broadband
*³
Property Financials
Price
Guide Price £80,000
Stamp Duty
Rates
£863.37 pa*¹
Typical Mortgage
Legal Calculator
In partnership with Millar McCall Wylie
Property Engagement
Views Last 7 Days
690
Views Last 30 Days
3,257
Views All Time
18,556
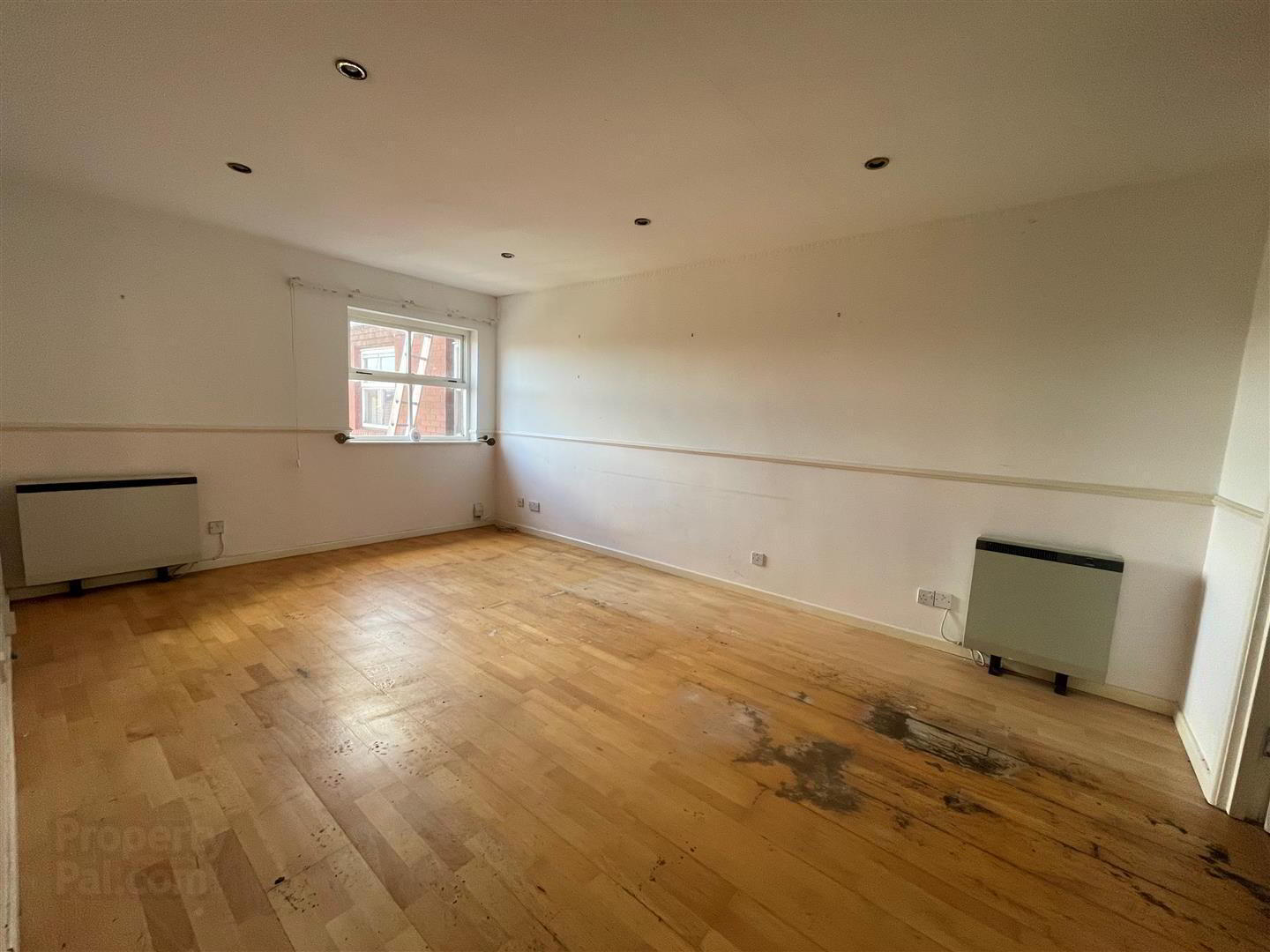
Features
- Cash Offers Only
- Two Bedrooms
- Electric Heating / Single Glazed
- Top Floor
- Requires Full Renovation Throughout
- Walking Distance To City Centre
75 Maryville Street, Belfast, BT7 1AE
We are acting in the sale of the above property and have received an offer of £80,000.
Any interested parties must submit any higher offers in writing to the selling agent before an exchange of contracts takes place
EPC Rating: 60/69
Located just off Botanic Avenue in South Belfast, this top floor apartment offers convenience to a range of amenities. The accommodation comprises two bedrooms, living room, kitchen and bathroom suite. Electric heating & single glazed windows are in place. The apartment requires a full renovation upgrade and is open to cash offers only. Please note the apartment is leasehold with 62 years remaining on the lease.
- THE ACCOMMODATION COMPRISES
- ON THE GROUND FLOOR
- Steps to number 75
- ON THE SECOND FLOOR
- ENTRANCE
- LIVING ROOM 5.2 x 3.7 (17'0" x 12'1")
- Wood floor, recessed spotlighting.
- KITCHEN 2.4 x 2.3 (7'10" x 7'6")
- Range of high and low level units, plumbed for washing machine, tiled floor.
- BEDROOM ONE 4.5 x 3.3 (14'9" x 10'9")
- Built in storage.
- BEDROOM TWO 3.1 x 2.6 (10'2" x 8'6")
- BATHROOM
- Panel bath, low flush W.C, wash hand basin.


