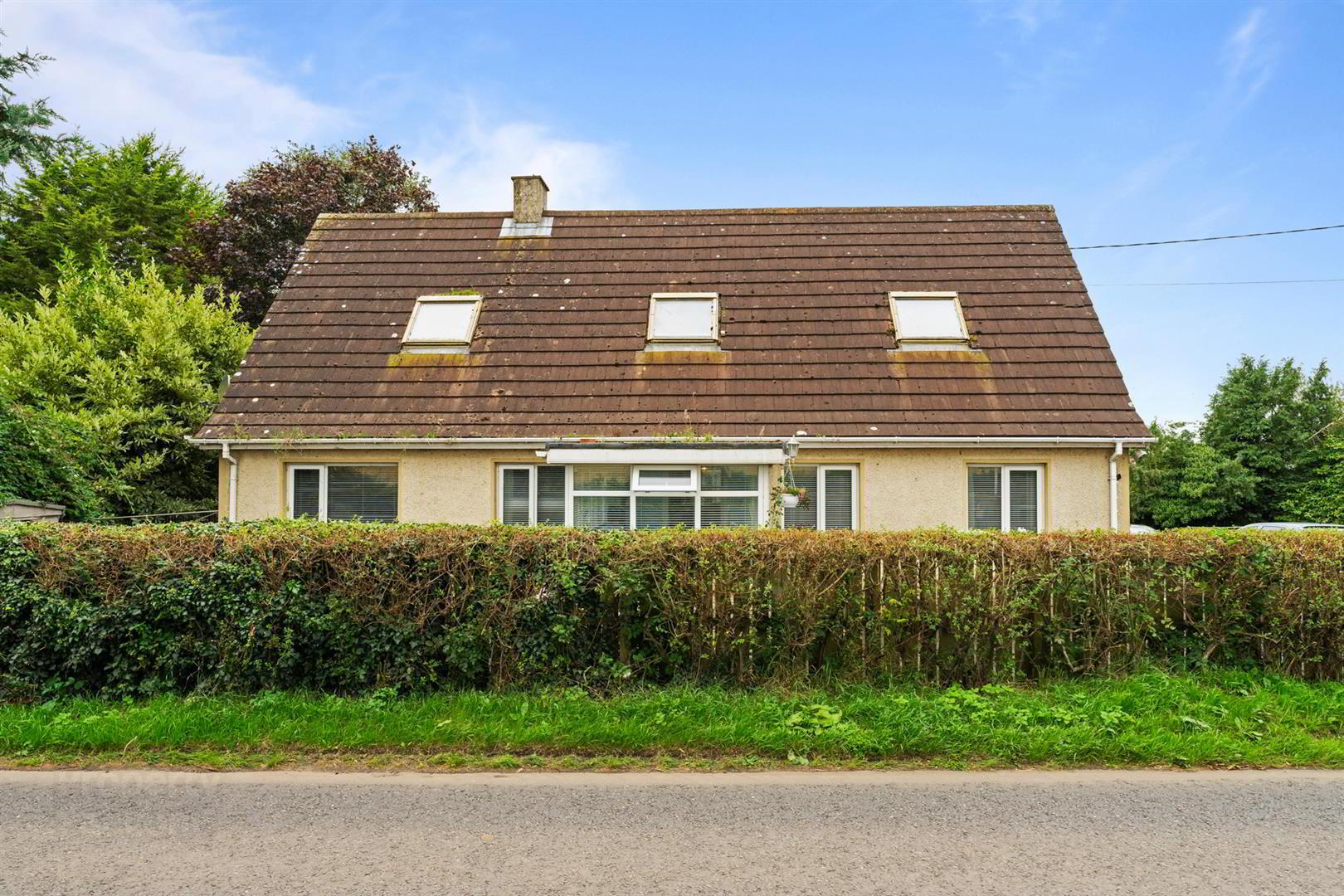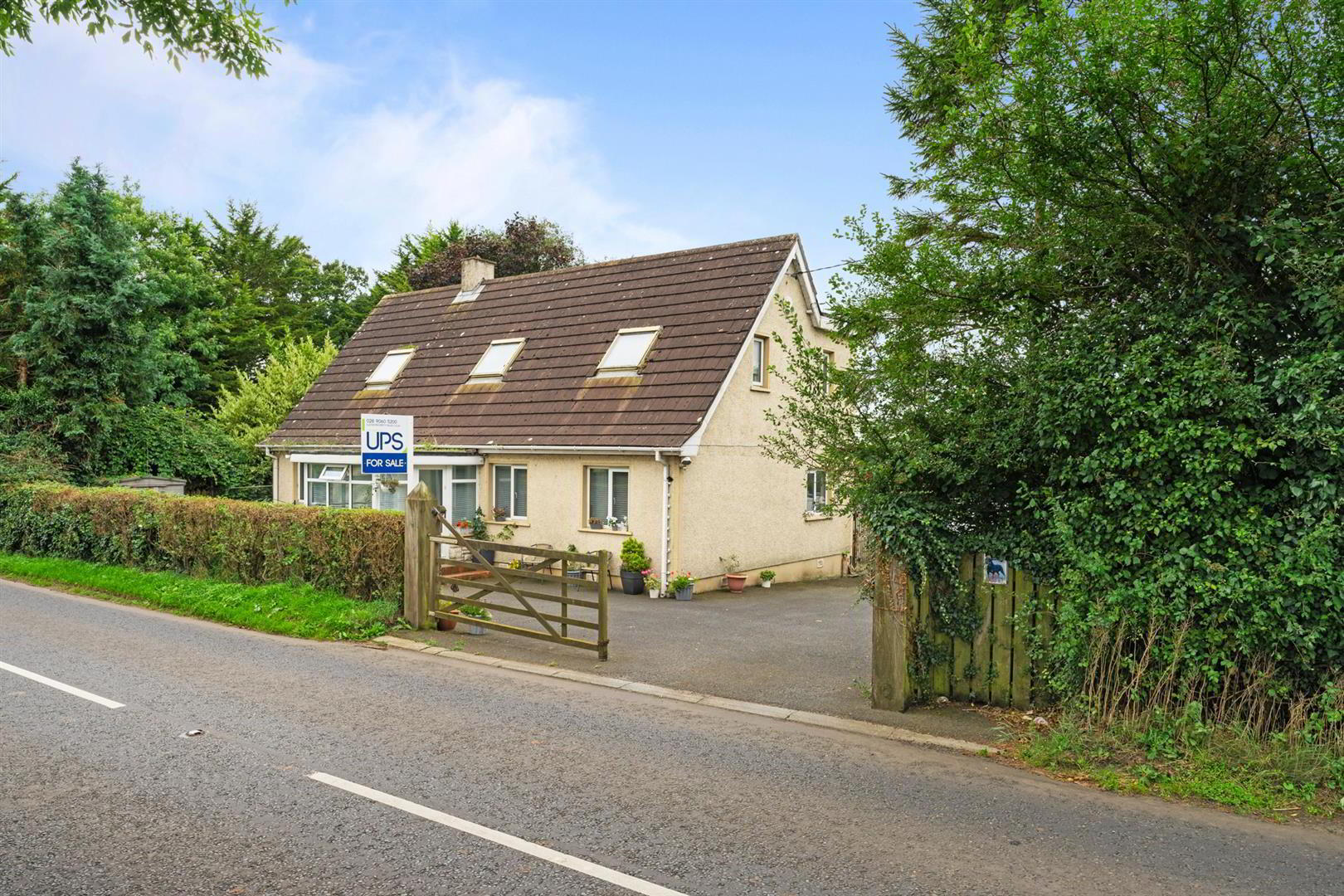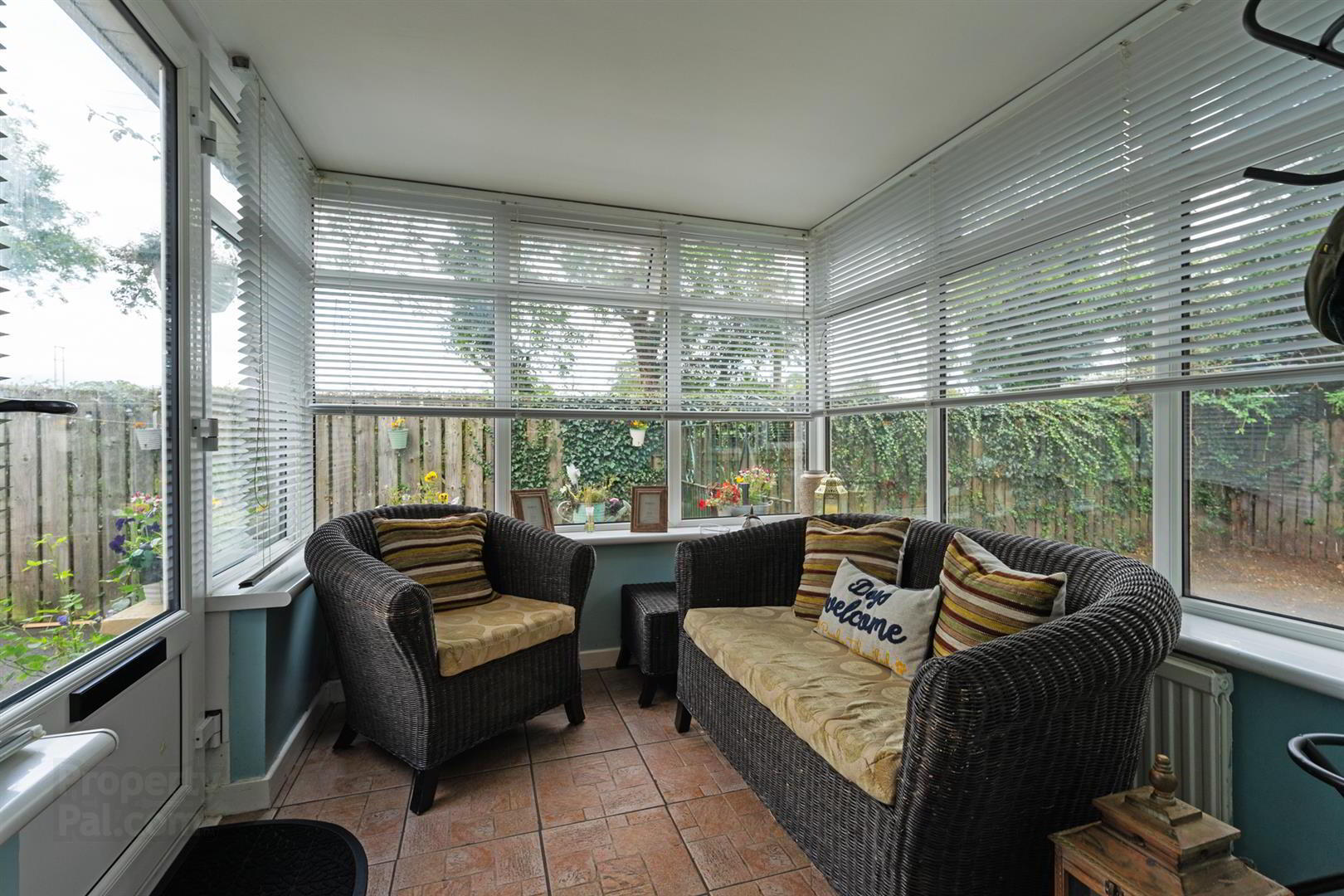


75 Lurgan Road,
Glenavy, Crumlin, BT29 4QE
4 Bed Detached Bungalow
Offers Around £284,950
4 Bedrooms
3 Bathrooms
3 Receptions
Property Overview
Status
For Sale
Style
Detached Bungalow
Bedrooms
4
Bathrooms
3
Receptions
3
Property Features
Tenure
Freehold
Energy Rating
Broadband
*³
Property Financials
Price
Offers Around £284,950
Stamp Duty
Rates
£1,142.00 pa*¹
Typical Mortgage
Property Engagement
Views Last 7 Days
424
Views Last 30 Days
2,509
Views All Time
5,774

Features
- Double fronted, spacious detached family home.
- Established rural location only minutes from both Glenavy and Crumlin Villages.
- Four good well appointed bright double bedrooms.
- Three separate reception rooms.
- Fitted kitchen with separate utility room.
- Downstairs w.c / cloakroom.
- Upvc double glazed windows / dual oil fired and solid fuel central heating.
- Luxury white bathroom suite with separate shower cubicle.
- Large detached garage / Ample car parking.
- Extensive mature gardens of approximately 0.75% Acres.
A unique opportunity to acquire a double fronted, spacious, detached family home that enjoys a mature freehold extensive site within this established rural location only minutes from both Glenavy and Crumlin Villages. Four good, well appointed, bright double bedrooms and three separate reception rooms. Fitted kitchen with separate utility room. Downstairs w.c / cloakroom. Upvc double glazed windows / dual oil fired and solid fuel central heating system. Luxury white bathroom suite with separate shower cubicle. Large detached garage. Extensive, mature gardens of approximately 0.75 Acres. Driveway with ample car parking. Fantastic first floor views / aspect of Lough Neagh. Planning Approval to Extended further Incorporating an Annex ( Drawings Available upon request ) Competitively priced property that can only be fully appreciated upon viewing. Well worth a visit.
- GROUND FLOOR
- ENTRANCE PORCH
- Ceramic tiled floor.
- ENTRANCE HALL
- Wooden effect strip floor, cloakroom, built-in robes.
- LIVING ROOM 3.40m x 2.97m (11'2 x 9'9)
- Wooden effect strip floor.
- LOUNGE 8.23m x 5.66m (27'0 x 18'7)
- Fireplace, wooden effect strip floor, bay windows, feature back boiler.
- KITCHEN
- Range of high and low level units, formica work surfaces, single drainer stainless steel sink unit, plumbed for dishwasher, tiling.
- DINING ROOM 3.58m x 2.87m (11'9 x 9'5)
- UTILITYR OOM
- Plumbed for washing machine, Upvc double glazed back door.
- SEPARATE W.C
- Low flush w.c.
- FIRST FLOOR
- BEDROOM 1 3.76m x 3.53m (12'4 x 11'7)
- Wooden effect strip floor.
- BEDROOM 2 3.86m x 2.54m (12'8 x 8'4)
- BEDROOM 3 4.34m x 2.62m (14'3 x 8'7 )
- BEDROOM 4 3.71m x 3.10m (12'2 x 10'2)
- WHITE BATHROOM SUITE
- Panelled bath, telephone hand shower, pedestal wash hand basin, low flush w.c, fully tiled shower cubicle, electric shower unit, ceramic tiled floor, tiling.
- OUTSIDE
- Feature double gates to driveway, ample carparking, extensive, mature gardens of approximately 0.75 Acres.
- LARGE DETACHED GARAGE



