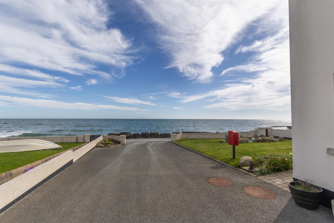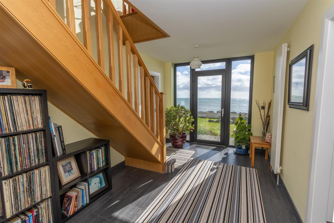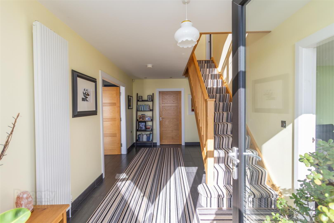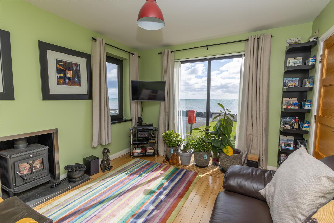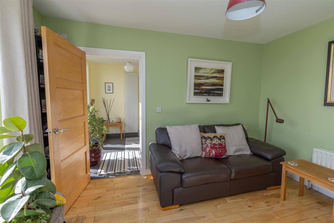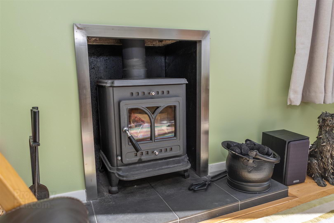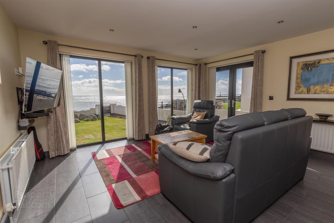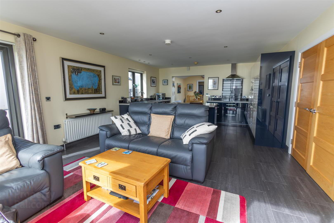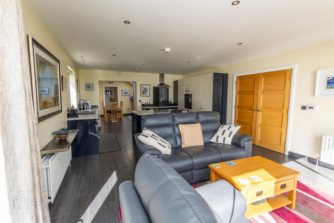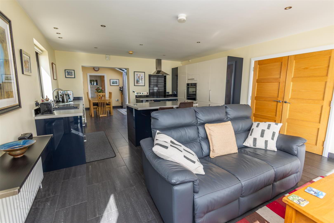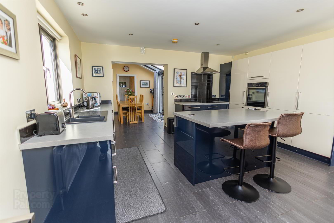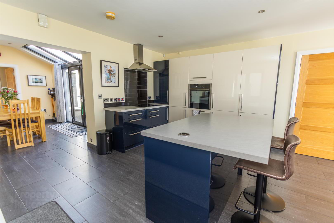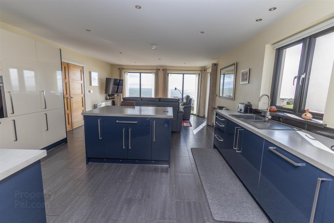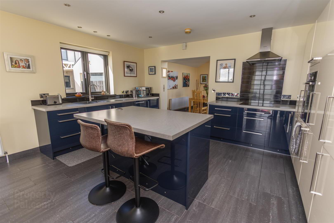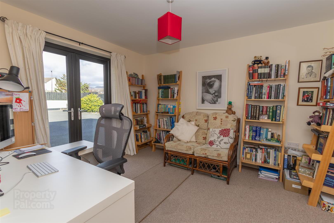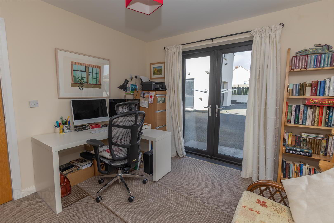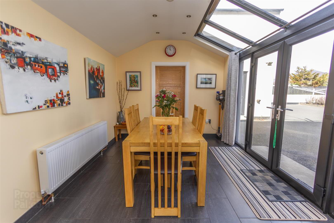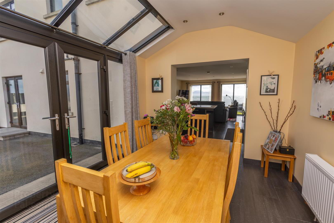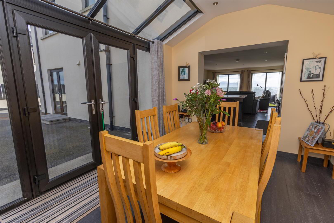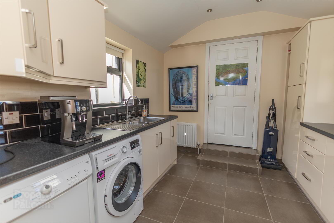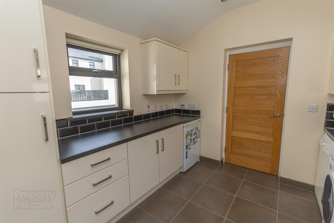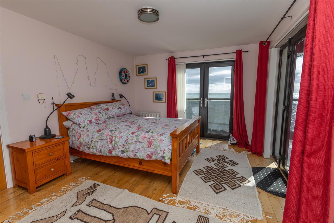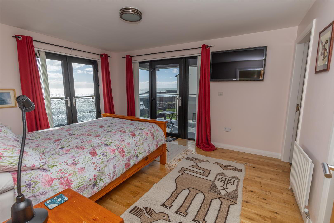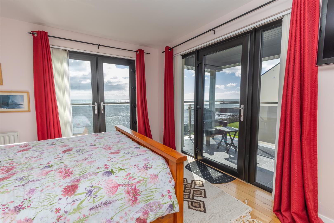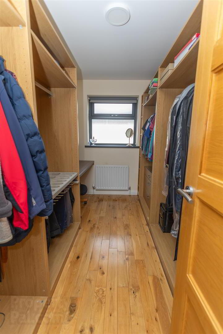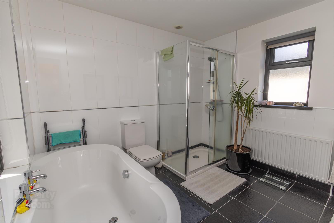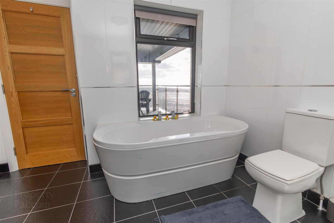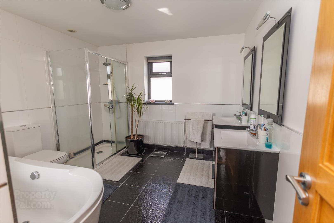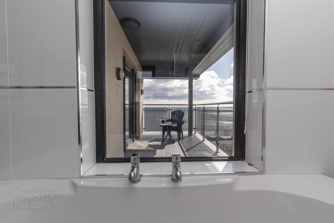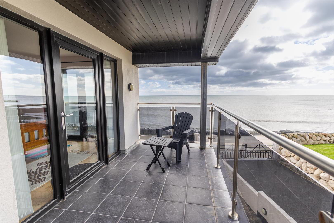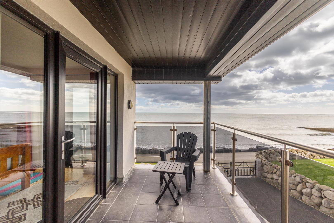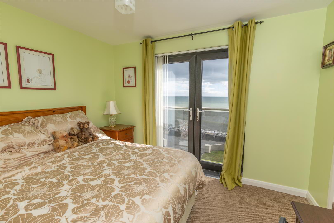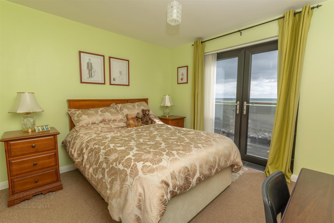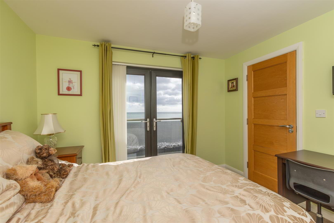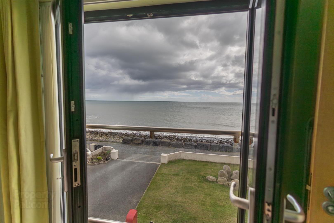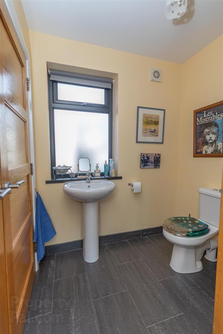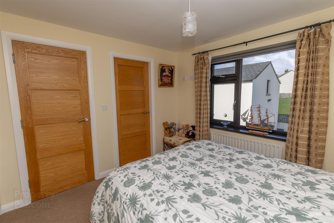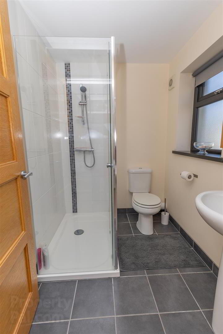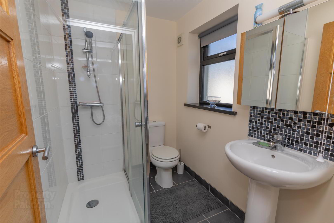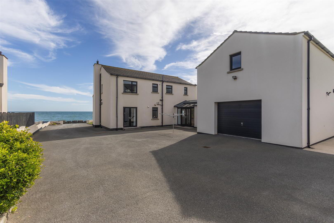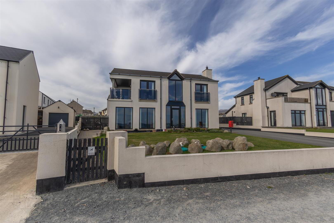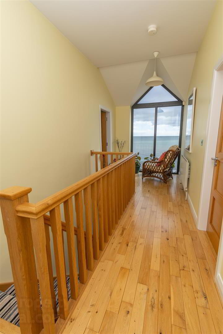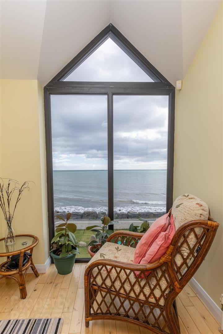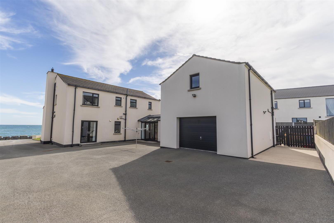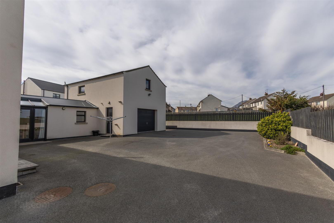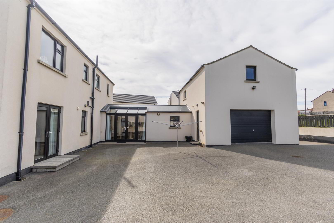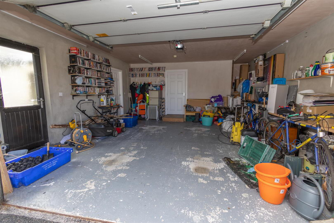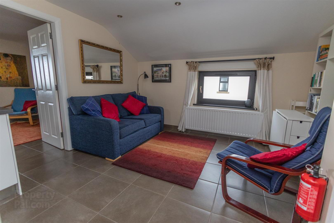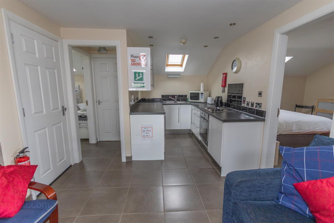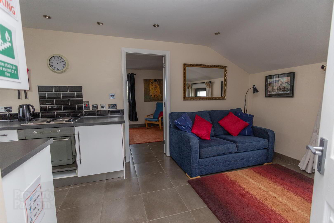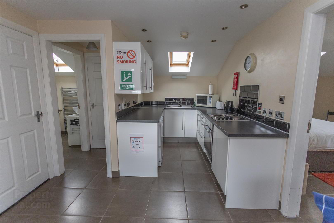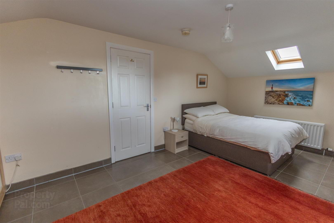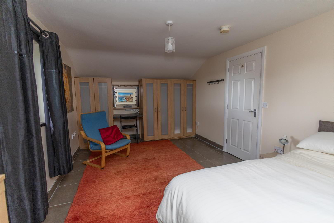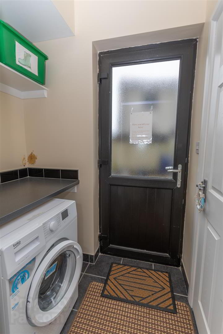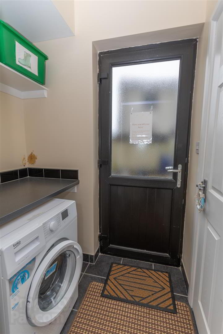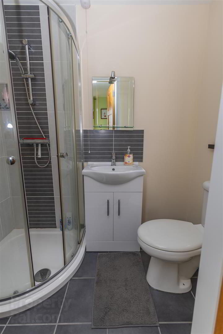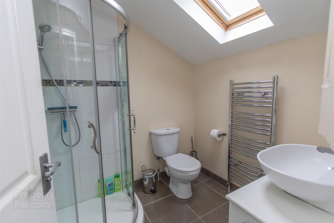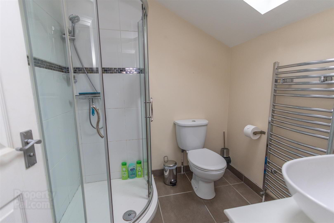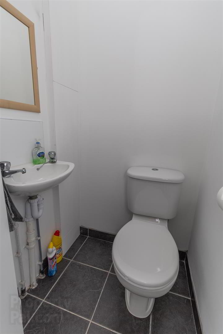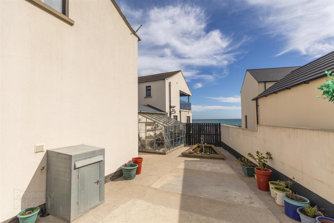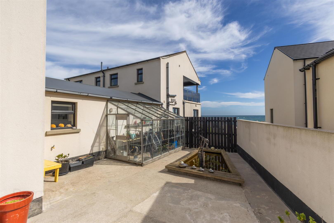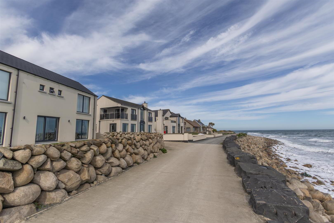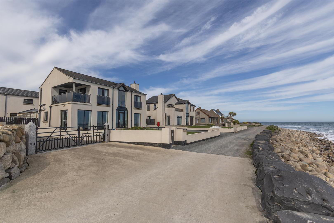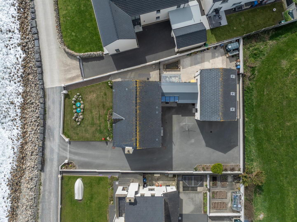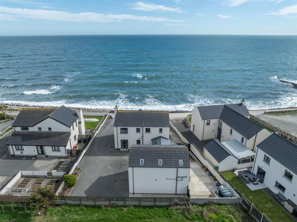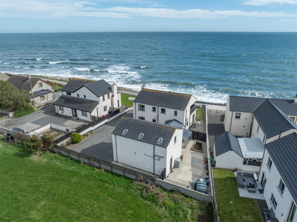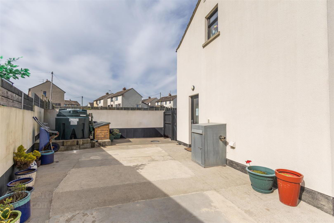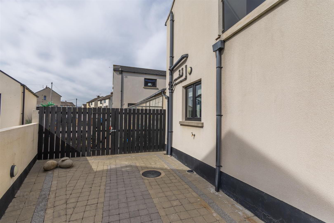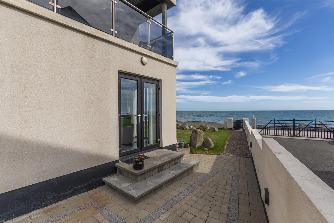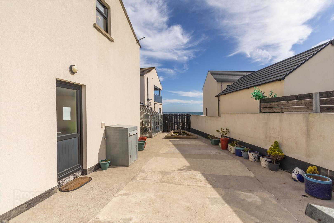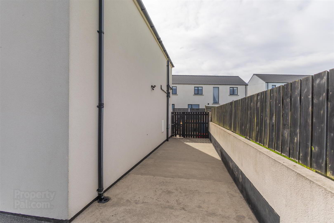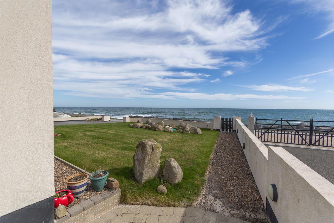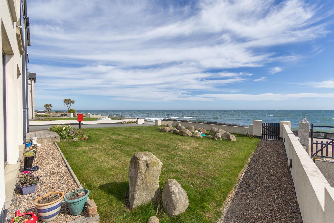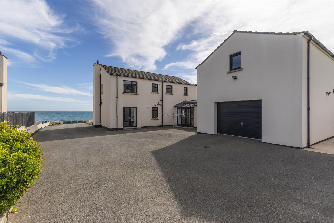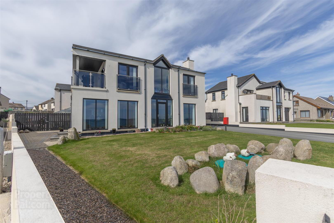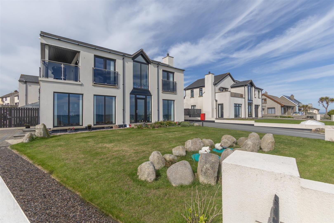75 Glassdrumman Road,
Annalong, Newry, BT34 4QJ
4 Bed Detached House
Sale agreed
4 Bedrooms
4 Bathrooms
3 Receptions
Property Overview
Status
Sale Agreed
Style
Detached House
Bedrooms
4
Bathrooms
4
Receptions
3
Property Features
Tenure
Freehold
Energy Rating
Broadband
*³
Property Financials
Price
Last listed at Offers Around £495,000
Rates
£3,554.60 pa*¹
Property Engagement
Views Last 7 Days
299
Views All Time
7,525
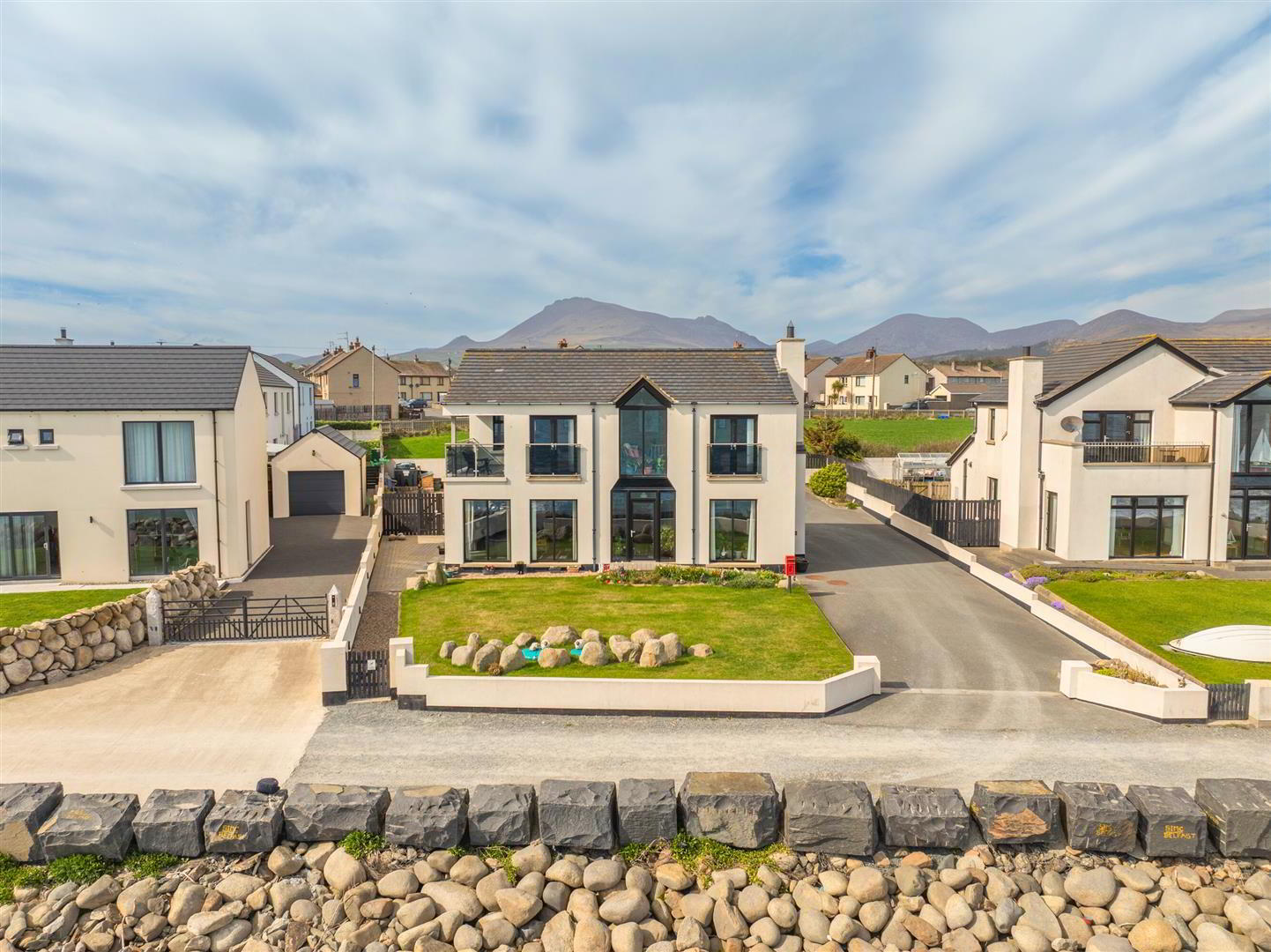
Features
- Stunning Detached property overlooking the Irish Sea
- Sitting Room, Living Room/Kitchen, Dining Room & Study
- 4 Bedroom (including Annex) 3 Ensuite
- Black uPVC Double Glazed Windows and Doors
- Oil Fired Central Heating
- Integral Garage
- Annex (Used as Airbnb)
- Spectacular Views over the Shore to the Irish Sea from most rooms
Sitting on the Mourne shoreline, this property enjoys unsurpassed views of the Irish Sea toward St John’s Point and the Isle of Man. The setting is ideal for anyone interested in the natural environment, with local sightings of cormorants, herons, sea otters, seals, porpoises, basking sharks and minke whales. The property has been finished to an exceptional standard and provides a homely atmosphere with all the necessary aspects of modern living. The self contained granny flat to the rear is ideal for visiting family or holiday lettings.
- 75 GLASSDRUMMAN ROAD
- Introduction
- Bradleys are delighted to present this exceptional seafront property to the market. Built in 2013 and located in the charming village of Annalong, County Down, the property offers breathtaking views of the Irish Sea. The accommodation comprises 3/4 bedrooms (three of which are en suite), four reception rooms, a utility room, and an integrated garage. Additionally, there is a self-contained separate accommodation with an open-plan kitchen and living area, a bedroom, and a shower room—ideal for Airbnb or extended family living. The main bedroom features double patio doors leading to a private balcony, allowing you to enjoy even more stunning sea views. The property also benefits from a south-facing garden, complete with a greenhouse and pond area, creating a serene outdoor retreat. Annalong, with its picturesque harbour, is situated approximately 5.5 miles from Kilkeel and approx. 8 miles from Newcastle, offering easy access to all local amenities, including shops, bars, restaurants, and schools. This is a fantastic opportunity to enjoy the best of coastal living. Viewing is highly recommended to fully appreciate all this property has to offer.
- Entrance Hall 8' 11'' x 17' 3'' (2.72m x 5.25m)
- A welcoming space featuring a black PVC double glazed door with side windows that offer uninterrupted views of the stunning Irish Sea. The entrance hall boasts a stylish tiled floor, complemented by a modern wall mounted feature radiator. Recessed spotlights illuminate the space, enhancing its natural light and airy feel. Oak internal doors add a touch of warmth and elegance, setting the tone for the rest of the property.
- Downstairs W.c. 6' 3'' x 6' 8'' (1.90m x 2.03m)
- This convenient downstairs W.C. features a white suite, including a WC and pedestal wash hand basin (WHB). The room is finished with a stylish tiled floor and matching skirting, adding a sleek and practical touch. An enclosed hot press with shelving surrounds the water tank, offering additional storage. Single radiator.
- Living Room 10' 6'' x 12' 2'' (3.20m x 3.71m)
- A bright and spacious front-facing room, this living area enjoys a sunny south-facing aspect over the garden, with stunning sea views. The large feature window and additional side window flood the space with natural light, creating an inviting atmosphere. A wood-burning stove with a tiled hearth, cast iron insert, and a metal surround serves as a charming focal point. Solid oak flooring. TV and internet point. This room provides the perfect setting for relaxation and entertaining.
- Kitchen/Living Area 14' 10'' x 24' 5'' (4.52m x 7.44m)
- This impressive open-plan space combines functionality with style. The kitchen features a sleek combination of upper and lower high-gloss cream and navy units, complemented by laminate work surfaces. One-bowl Reginox sink with drainer. Integrated appliances include a dishwasher, a four-ring Bosch electric ceramic hob with a tiled splashback, a Neff high-level oven with a stainless steel extractor hood, and a fridge-freezer. The central island unit offers additional storage and a breakfast bar with pop-up power points, perfect for casual dining.
The kitchen seamlessly flows into the living area, with continued tiled flooring. Large double feature front-facing windows offer south-facing views over the sea, filling the room with natural light and creating a serene atmosphere. Double doors lead out to the side garden, enhancing the indoor-outdoor connection. Two double radiators. TV point. An archway leads to the dining room, completing this truly wonderful, versatile space. - Dining Room 9' 5'' x 12' 9'' (2.87m x 3.88m)
- Accessed through an archway from the kitchen. The room features a tiled floor with matching skirting and recessed lighting. The partially glazed roof enhances the sense of light and space. Patio doors open out to the rear garden, offering easy access to outdoor dining and relaxation. This is a bright and airy space perfect for entertaining or family meals.
- Utility Room 9' 8'' x 10' 5'' (2.94m x 3.17m)
- Accessed off the dining room Upper and lower high-gloss units and laminate work surfaces, providing ample storage and workspace. Plumbed for washing machine and tumble dryer. 1½ bowl stainless steel sink with drainer. Tiled splashback. Space for free standing fridge. Recessed spotlights and tiled floor. A door leads directly to the garage, adding to the practicality of this space.
- Study/Bedroom - Rear Aspect 10' 6'' x 12' 2'' (3.20m x 3.71m)
- A versatile room currently used as a study, offering flexibility to suit your needs. Carpeted flooring. Double doors open directly to the rear garden. Single radiator and a high-level television point. This space is perfect for working from home, a quiet retreat or can be used as a downstairs bedroom.
- Landing
- Polished floor. Large feature window offering outstanding sea views. Staircase with oak balustrade and step lighting.
- Bedroom 1 (Master) - Front Facing 10' 11'' x 13' 7'' (3.32m x 4.14m)
- A beautifully appointed master bedroom featuring solid oak flooring. Double patio doors with a Juliette balcony offer exceptional sea views, creating a tranquil setting. An additional patio door leads to a private balcony (6'0" x 15'2"), with stylish smoke glass panels and a tiled floor, providing the perfect space to enjoy the scenery. The room is equipped with both double and single radiators and a TV point adds modern convenience.
Walk-In Wardrobe:
The walk-in wardrobe (6'9" x 10'7") continues the solid oak flooring, providing ample storage with built-in wardrobes, drawers and a dressing table completes the space. Single radiator and access to the roof space for additional storage. This is a beautifully functional space that enhances the master bedroom's appeal. - En Suite Bathroom 3.02m x 2.82m (9'11" x 9'3")
- A stylish and well-appointed ensuite bathroom featuring part wall tiling, a tiled floor and heated towel rail. The room includes two vanity units with wash hand basins, each complemented by feature mirrors above. The white suite consists of a WC and a bath that offers stunning views of the sea, providing a peaceful retreat. Corner mains shower enclosure with a thermostat shower. Single radiator.
- Bedroom 2 - Front Facing 10' 5'' x 9' 7'' (3.17m x 2.92m)
- Carpeted flooring. Double patio doors that open to a Juliet balcony, allowing plenty of natural light and fresh air. Built-in wardrobes and drawers. High-level television point.
Ensuite Shower Room (6'11" x 5'3"):
The ensuite shower room is fitted with a white suite, including a WC, pedestal wash hand basin (WHB), and a shower cubicle with a thermostat-controlled shower. Tiled floor and part wall tiling. - Bedroom 3 - Rear Facing 10' 7'' x 10' 1'' (3.22m x 3.07m)
- Carpeted flooring. Built-in wardrobe.
Ensuite Shower Room: (6'7"x3'11")Comprising WC, vanity unit with WHB, Quadrant shower cubicle with thermostat shower. Part wall tiling, tiled floor. - Integral Garage 19' 9'' x 17' 11'' (6.02m x 5.46m)
- The integral garage offers convenient space for a car and is equipped with a remote control electric door for easy access. It also features light and power, ensuring functionality, along with an oil-fired boiler, providing efficient heating for the property. This practical space offers ample storage and utility options.
- Annex
- This property features an exceptional, fully integrated annex accommodation, offering a versatile living space ideal for extended family living or as an income-generating AirBnB. The annex comprises a spacious open-plan kitchen and living room, creating a welcoming and functional area for relaxation and entertaining. It also includes a generously sized bedroom, a modern shower room, and a convenient utility room for added practicality. Additionally, there is a downstairs WC for ease of access.
The annex is privately accessed via the garage and side yard, ensuring both privacy and convenience. Whether used for family members, guests, or as a separate rental unit, this self-contained space provides a wealth of opportunities for flexible living arrangements. - Downstairs W.c.
- White suite comprising w.c., wash hand basin. Tiled floor
- Utility Room
- Plumbed for washing machine. Appliance included. Tiled Floor.
- Sitting Room/Kitchen 12' 5'' x 18' 3'' (3.78m x 5.56m)
- The open-plan living and kitchen area offers a bright and airy space, enhanced by a large window that frames stunning sea views. The room is thoughtfully designed with recessed lighting, creating a warm and inviting atmosphere, and features a stylish tiled floor throughout. A TV and internet point are provided for modern convenience, while a double radiator ensures comfort year-round.
The kitchen is fitted with sleek white high-gloss upper and lower units, complemented by a durable laminate work surface. It includes a stainless steel sink and drainer, along with a suite of integrated appliances, such as a fridge, an electric four-ring hob, and an oven. Additionally, the space is plumbed for a dishwasher, offering practicality and ease. The tiled floor and matching tiled splashback add a polished, contemporary finish to the room. - Bedroom: 10' 5'' x 18' 4'' (3.17m x 5.58m)
- Tiled floor, built-in wardrobes and dressing table. Tv point. Double radiator. Furniture remaining.
- Shower Room: 6' 0'' x 6' 5'' (1.83m x 1.95m)
- The modern shower room features a sleek white suite, including a WC and a stylish vanity unit with a wash hand basin and a mirror above. A quadrant corner shower cubicle, complete with a thermostatic shower, provides a refreshing and practical bathing option. The room is finished with a heated towel rail, ensuring warmth and comfort, and a tiled floor for a clean, contemporary look.
- External
- Front:
The front of the property boasts a tarmac driveway, complemented by well-maintained lawns and a paved path. Beautiful flowerbeds and a rockery add to the charm of the area, while outside lights provide a welcoming glow in the evening. The property is south-east facing, offering breathtaking, uninterrupted views of the Irish Sea. Additionally, a coastal path runs directly in front of the property, providing easy access to scenic walks along the coast.
Side and Rear:
At the side and rear, a spacious paved patio offers a perfect spot for outdoor relaxation and entertaining. The tarmac driveway and parking area provide ample space for multiple vehicles. The enclosed side garden features lovely flowerbeds, a serene pond, and a lean-to glasshouse with electricity, ideal for gardening enthusiasts. Four outside water taps are conveniently located around the property, adding to the practicality of the outdoor space. - ---------------------------------
- These particulars do not constitute any part of an offer or contract. None of the statements contained in these particulars are to be relied on as statements or representations of fact and any intending purchasers must satisfy himself by inspection or otherwise as to the correctness of the statements in these particulars. The vendor does not make or give, and neither James Wilson & Son, nor any person in their employment, has any authority to make or give any representation or warranty whatever in relation to this property. No appliances or equipment have been tested. Purchasers should satisfy themselves with regard to such items.

Click here to view the video

