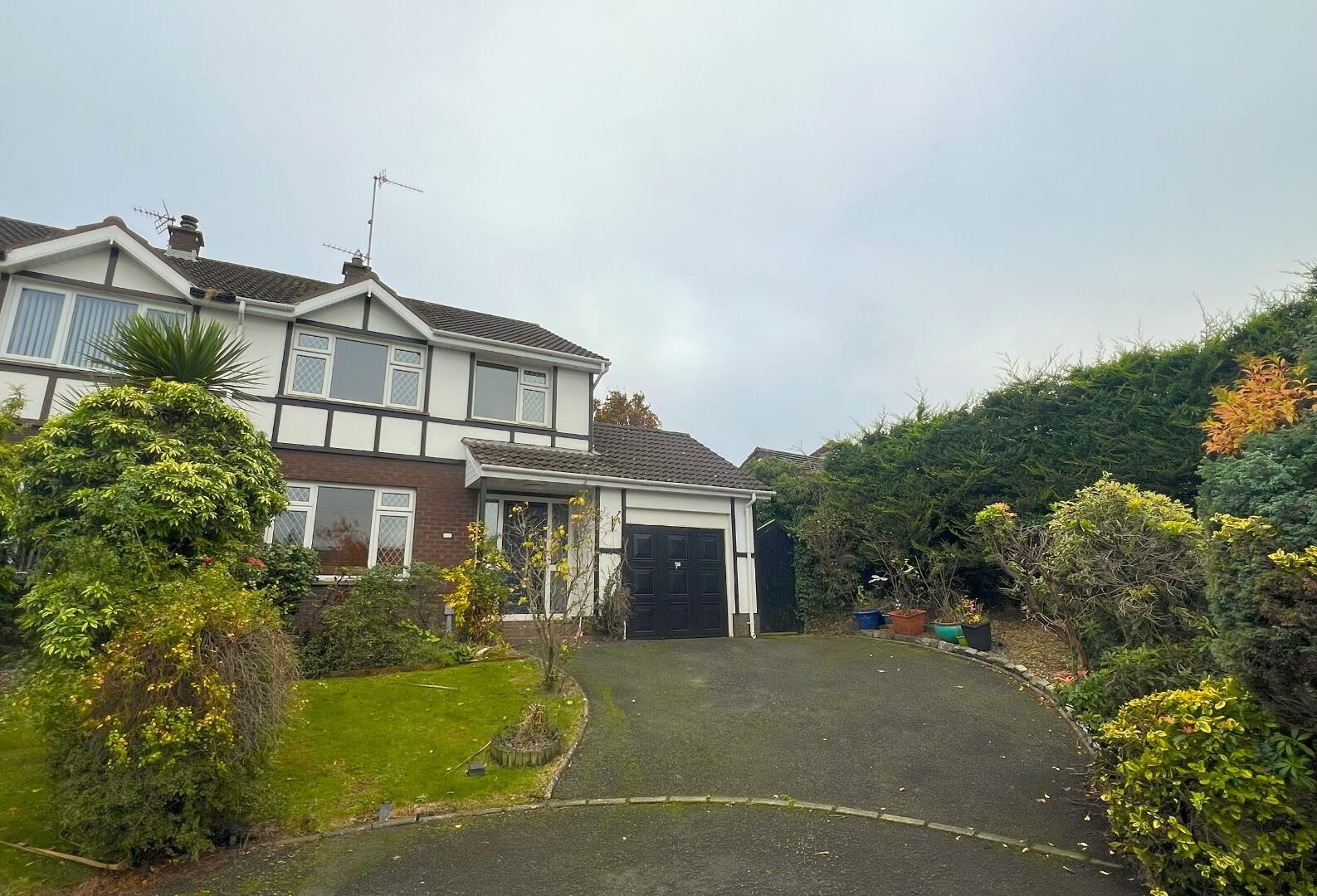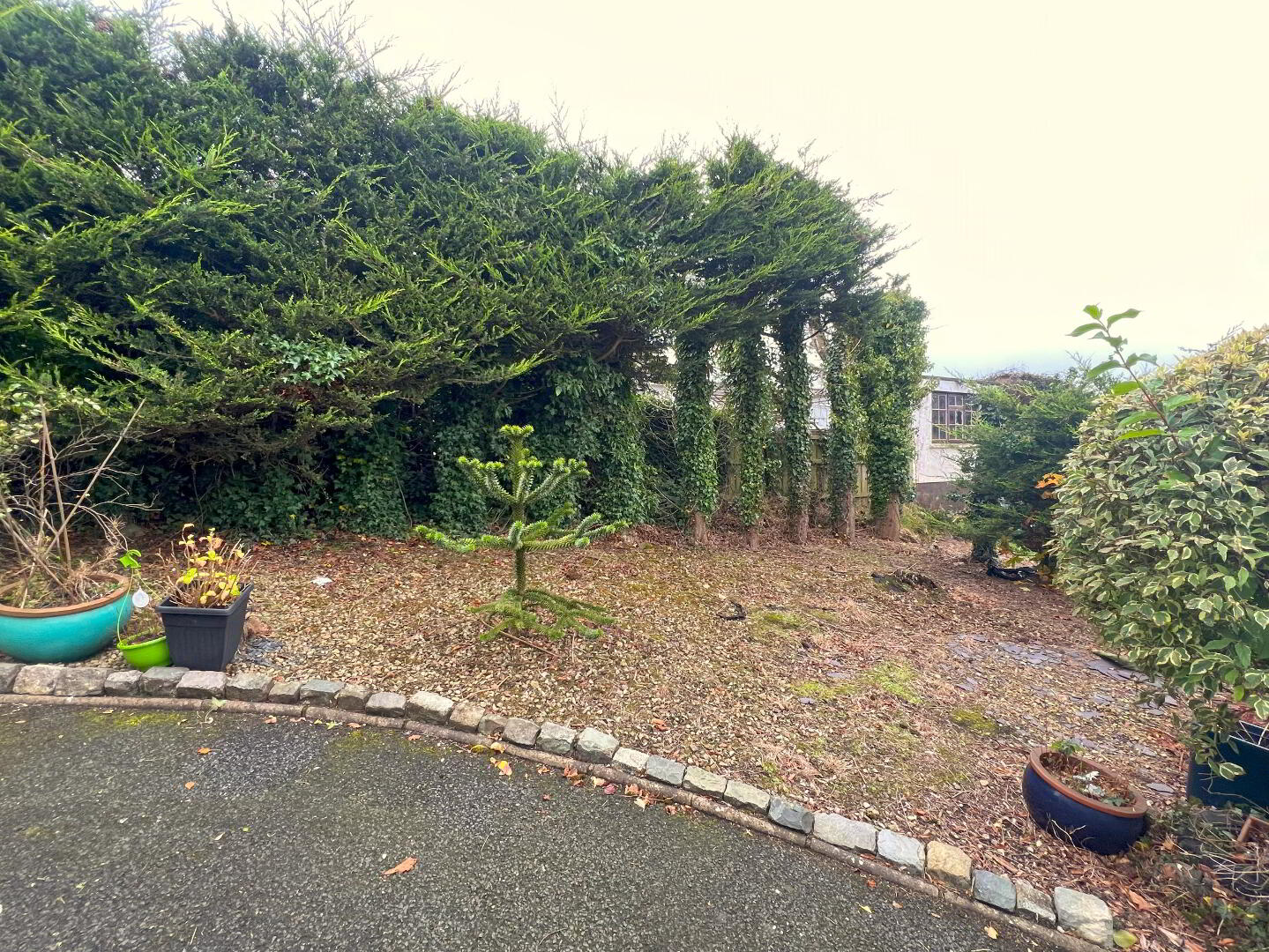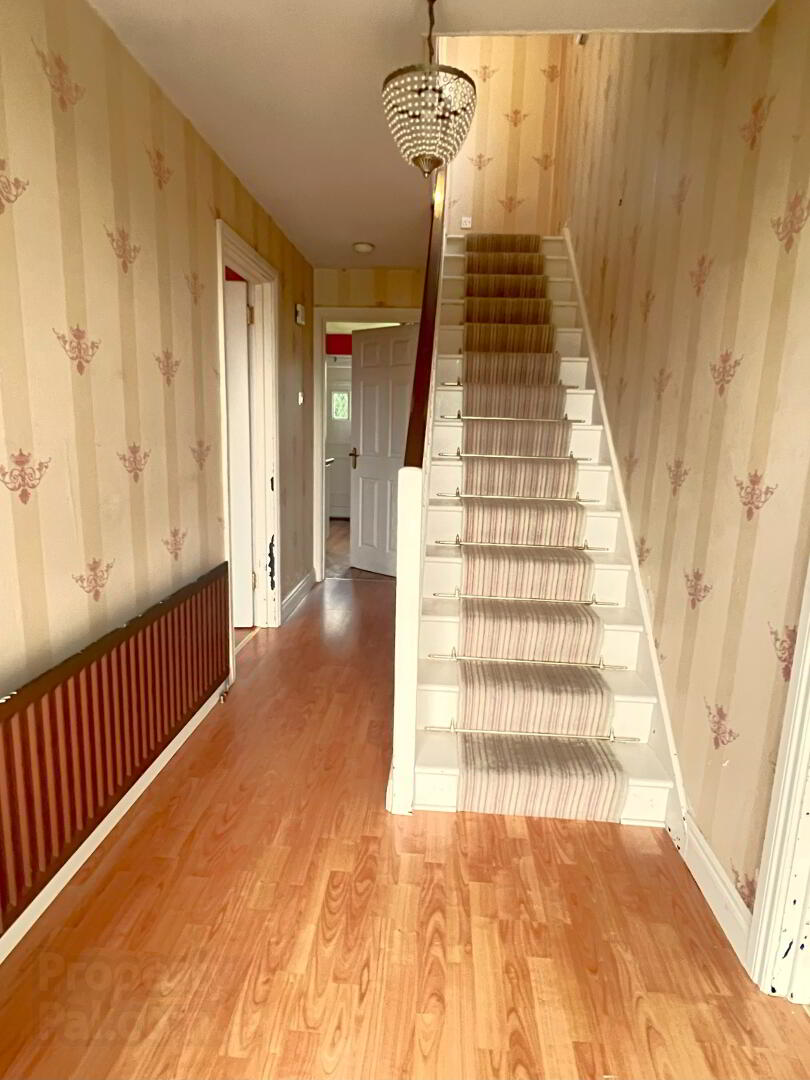


75 Eglantine Park,
Hillsborough, BT26 6HL
3 Bed Semi-detached House
Offers Over £165,000
3 Bedrooms
1 Bathroom
1 Reception
Property Overview
Status
For Sale
Style
Semi-detached House
Bedrooms
3
Bathrooms
1
Receptions
1
Property Features
Tenure
Not Provided
Energy Rating
Heating
Oil
Broadband
*³
Property Financials
Price
Offers Over £165,000
Stamp Duty
Rates
£957.00 pa*¹
Typical Mortgage
Property Engagement
Views Last 7 Days
1,198
Views All Time
4,627

Excellent opportunity to purchase a three bedroom semi detached with attached garage in the popular area of Eglantine Park in Royal Hillsborough with the benefit of a generous and private corner site. The property offers good accommodation throughout and would require a certain amount of updating. This home would suit a variety of potential purchasers and is available right away.
Located on the edge of Royal Hillsborough with easy access to local shops, Sprucefield roundabout and main arterial routes.
Accommodation in brief; Entrance hall, Living room, Kitchen and dining area. First floor; Three bedrooms and bathroom. Outside Front garden, tarmac driveway leading to attached garage. Rear enclosed Garden.
Oil fired central heating & PVC Double glazing
PROPERTY DETAILS
Entrance hall - Laminate flooring and under stairs cupboard.
Living room - 4.18m x 3.47m Feature fireplace, laminate flooring and picture rail.
Kitchen with dining area - 5.37m x 3.48m Range of high and low level units, one and a half bowl sink, part tiled floors and splash back.
First floor
Landing with laminate flooring.
Bed 1 - 4.18m x 2.8m laminate flooring.
Bed 2 - 3.47m x 2.79m. Laminate flooring and built in wardrobe.
Bed 3 - 3m x 2.02m. With built in cupboards.
Bathroom - Three piece suite comprised of wc, wash hand basin, bath with shower over, tiled floor, panelled walls, electric shower, chrome towel rail, vanity unit, vanity wall mounted mirror with lighting and recessed lighting.
Outside
Integrated garage. 5.39m x 3.01m. Plumbed for washing machine, power lighting, up and over garage door oil boiler.
Front tarmac drivewya and garden area, landscaped rear garden with grass and paved areas, outside tap and light.
Viewing by appointment




