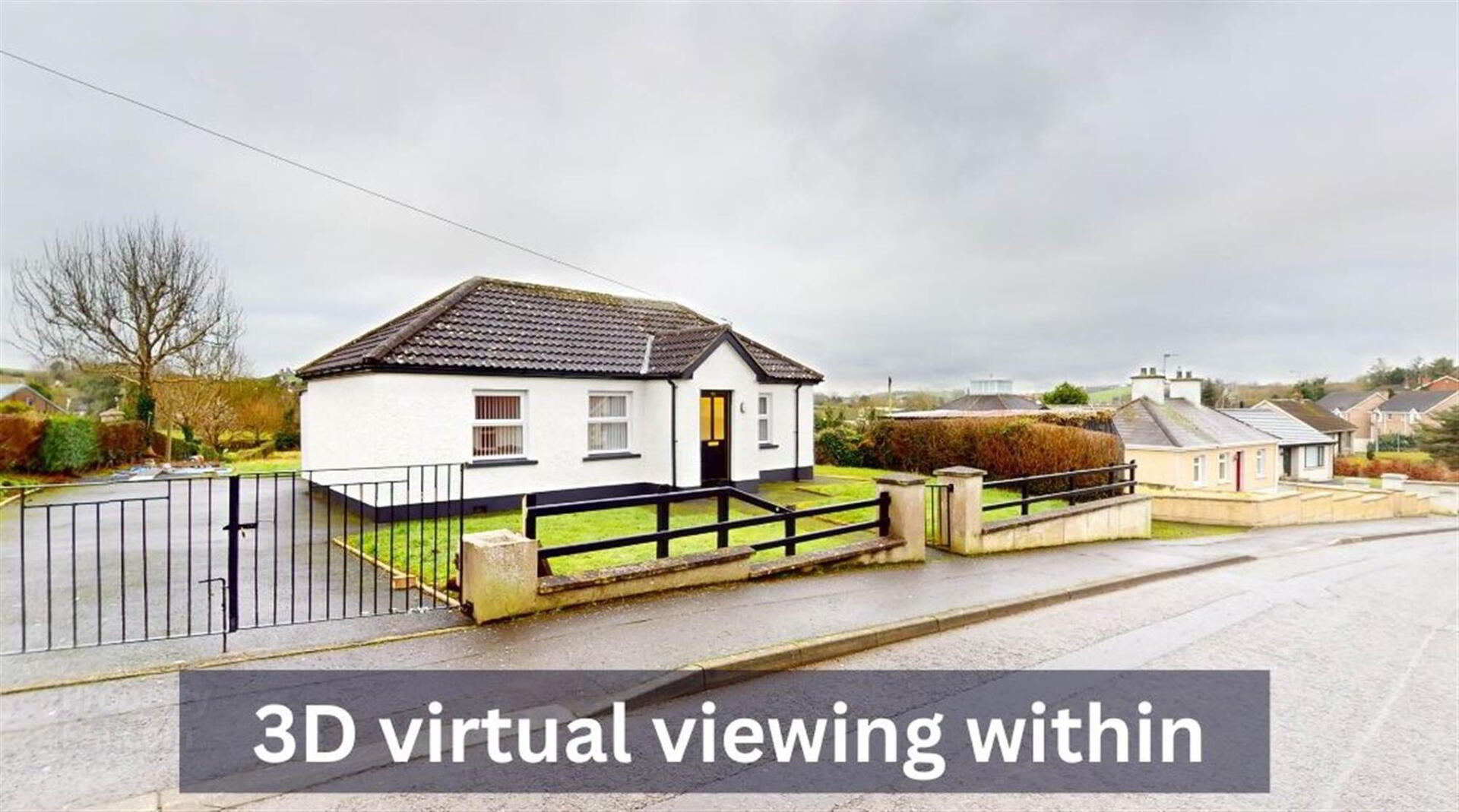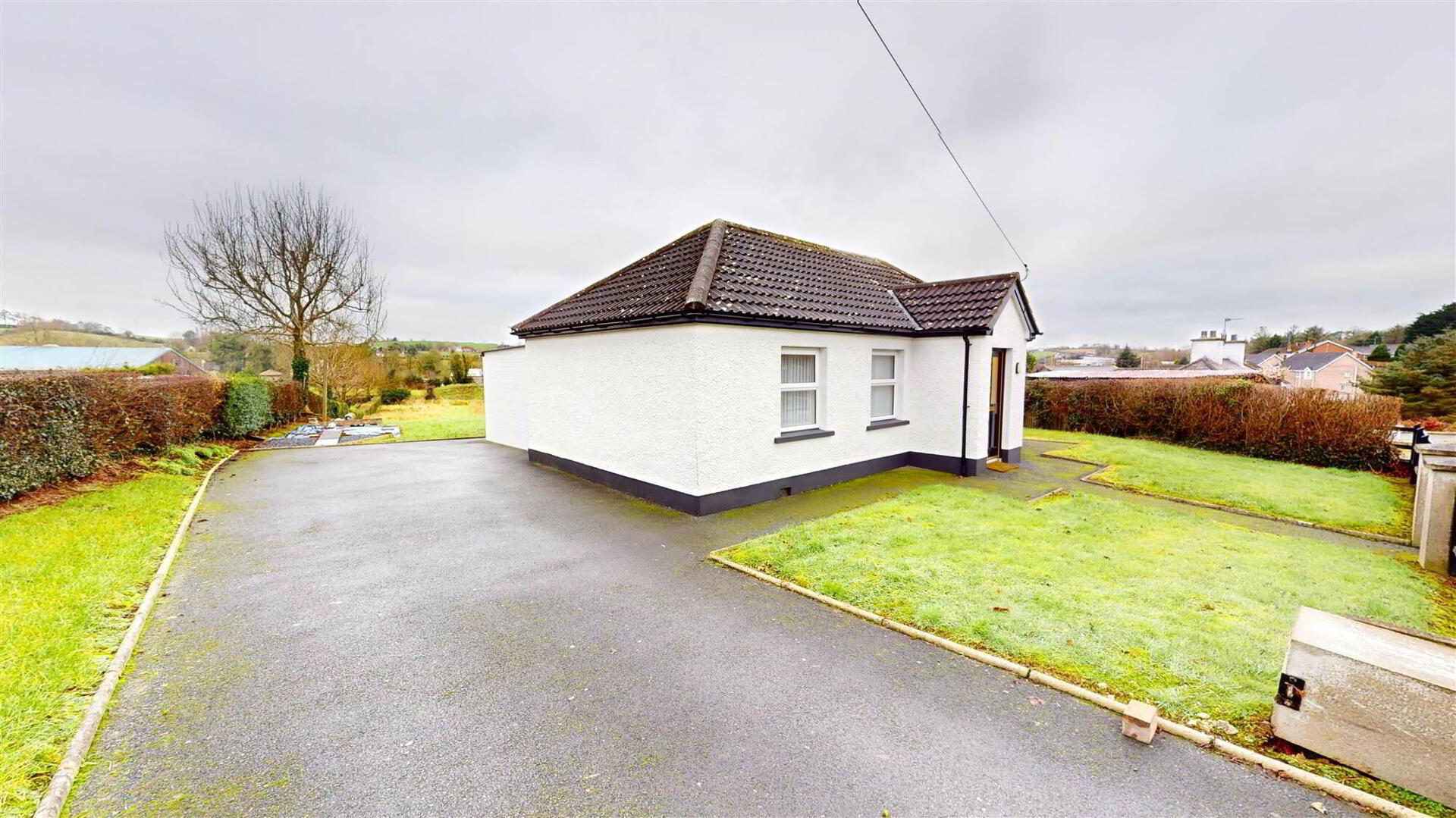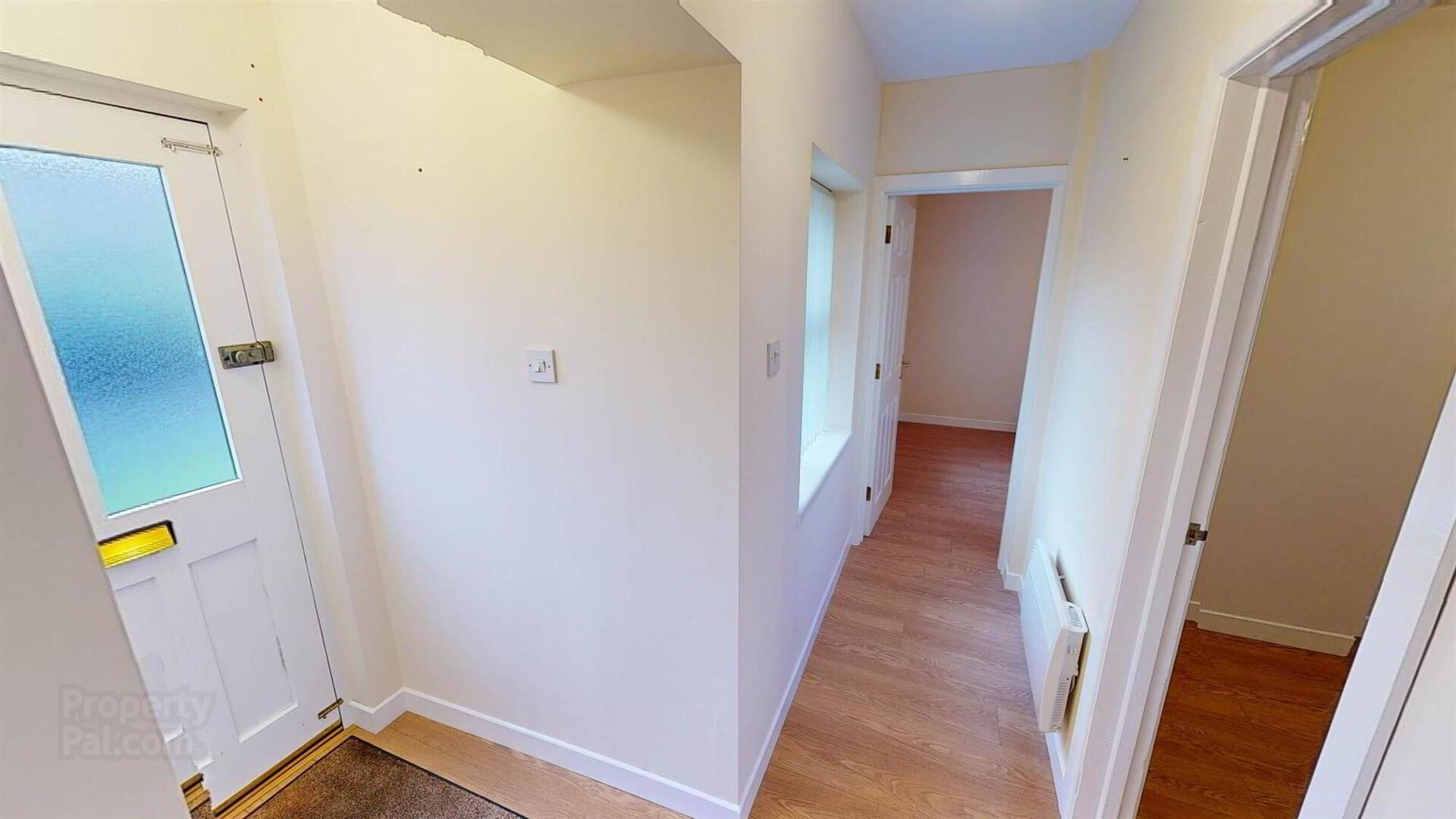


75 Barban Hill,
Dromore, BT25 1PS
2 Bed Detached Bungalow
Sale agreed
2 Bedrooms
1 Reception
Property Overview
Status
Sale Agreed
Style
Detached Bungalow
Bedrooms
2
Receptions
1
Property Features
Tenure
Not Provided
Energy Rating
Heating
Electric Heating
Broadband
*³
Property Financials
Price
Last listed at Offers Around £175,000
Rates
£783.45 pa*¹
Property Engagement
Views Last 7 Days
72
Views Last 30 Days
766
Views All Time
10,211
 A superb opportunity to purchase a 2 bedroom cottage on a spacious site.
A superb opportunity to purchase a 2 bedroom cottage on a spacious site.Offering tremendous scope to extend, further develop, subject to planning approvals.
Sure to be of interest to a wide range of purchasers including first time buyers, families looking to extend and acquire a spacious garden and those seeking accommodation on the level.
Accommodation comprises;
Entrance hall
Lounge
Kitchen
2 bedrooms
Shower room.
White PVC double glazed windows.
Electric heating.
Outisde; Double gated entrance to spacious tarmac driveway, well maintained front lawn with paved path and pedestrian gate. Large rear garden overlooking countryside, covered area to rear, water tap, outside lighting.
Location; Fronting Barban Hill.
Ground Floor
- HALL:
- Wooden front door with double glazed insets. Wood flooring.
- LOUNGE:
- 4.34m x 2.84m (14' 3" x 9' 4")
Wood flooring Double aspect windows. Electric fire. - KITCHEN:
- 2.72m x 2.46m (8' 11" x 8' 1")
Low level fitted units. Stainless steel sink unit with mixer tap and drainer. Part tiled walls. Tile effect floor. Space for cooker. Space for fridge/freezer. - BEDROOM (1):
- 4.27m x 2.84m (14' 0" x 9' 4")
Wood flooring. - BEDROOM (2):
- 3.23m x 2.9m (10' 7" x 9' 6")
Wood flooring. - SHOWER ROOM:
- 1.65m x 1.57m (5' 5" x 5' 2")
Low flush WC. Vanity wash hand basin with mixer tap. Shower cubicle with electric shower unit and sliding screen doors. Tiled walls. Tile effect flooring.
OUTSIDE
- Double gated entrance to spacious tarmac driveway, well maintained front lawn with paved path and pedestrian gate. Large rear garden overlooking countryside, covered area to rear, water tap, outside lighting.
Directions
Fronting Barban Hill.

Click here to view the 3D tour



