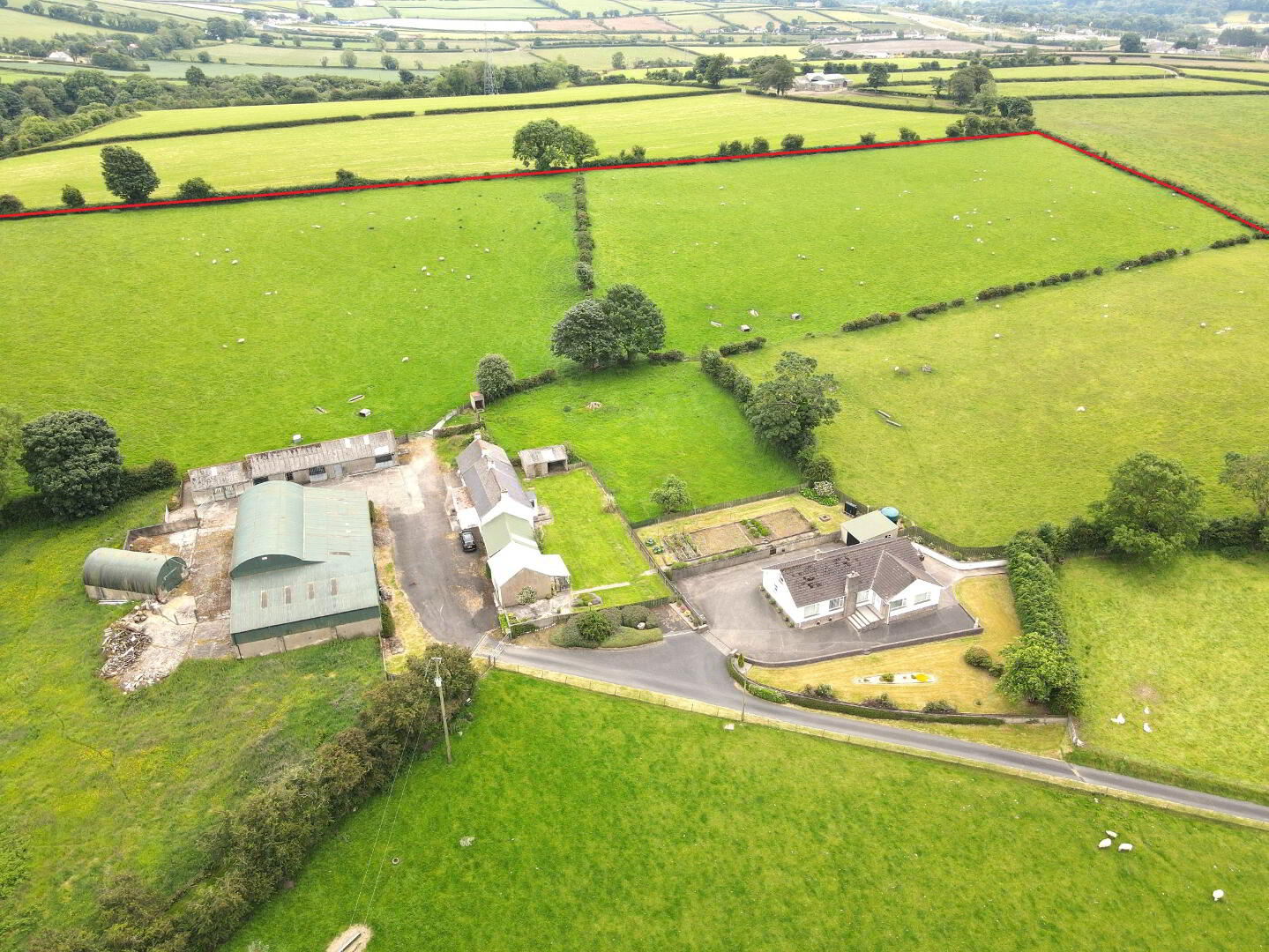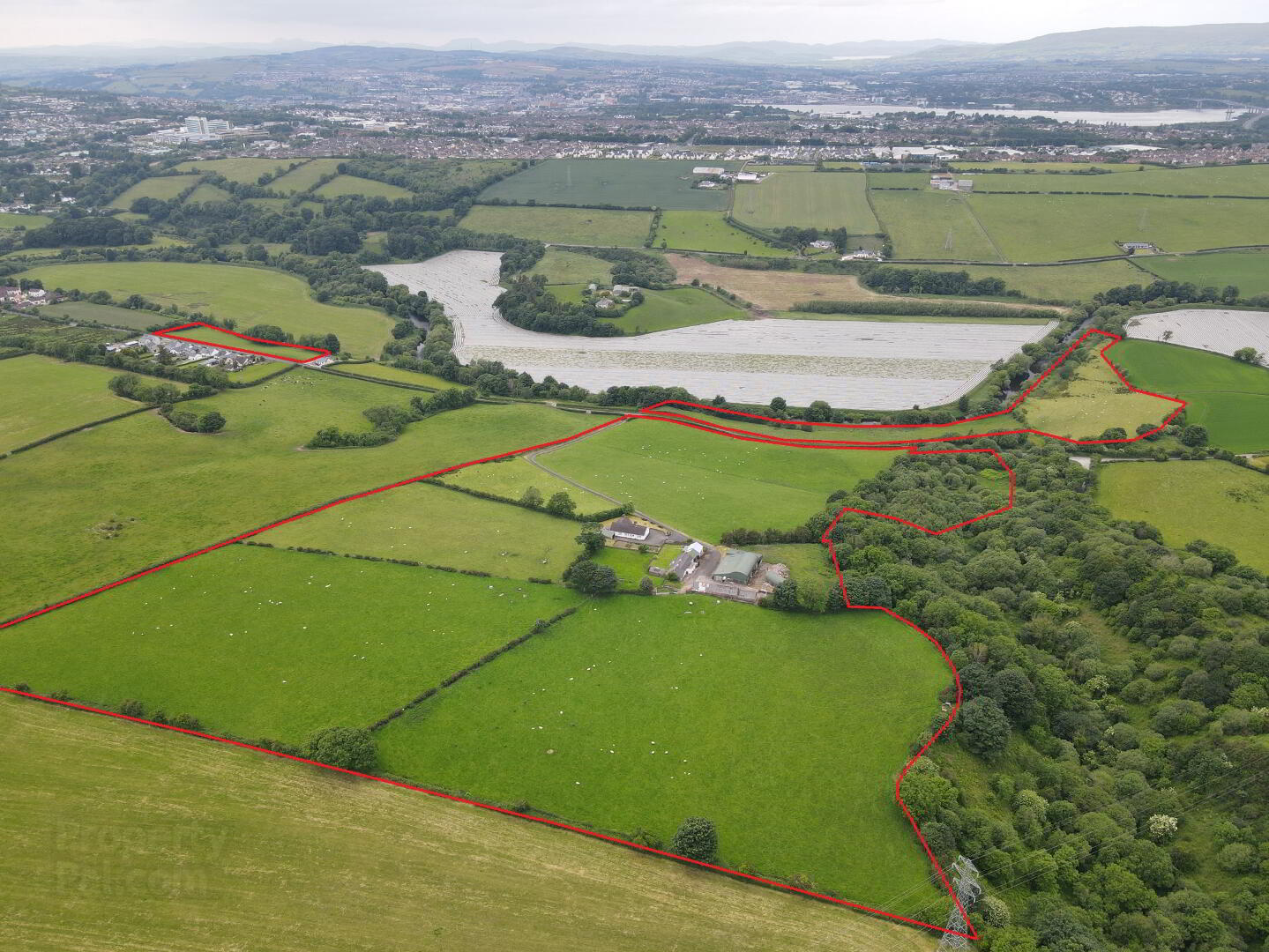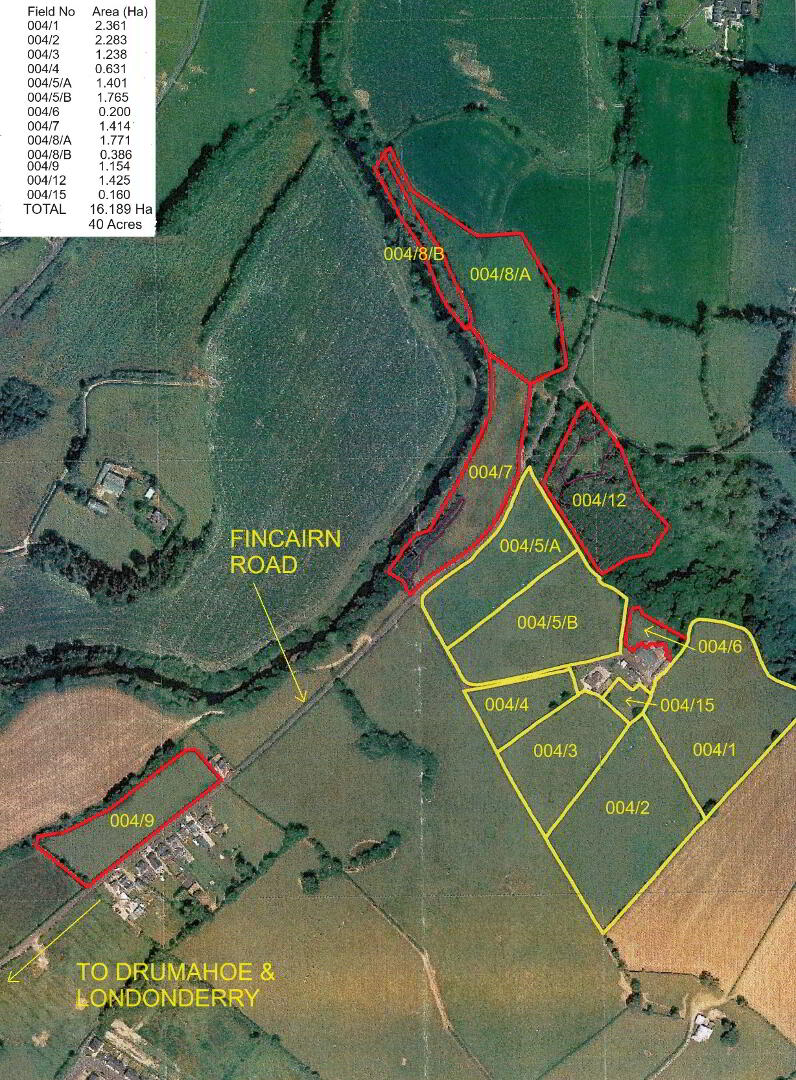


75-77 Fincairn Road,
Drumahoe, Londonderry, BT47 3LE
Farm with 4 Bed Detached Bungalow Farmhouse
POA
4 Bedrooms
1 Bathroom
2 Receptions
Key Information
Status | For sale |
Price | POA |
Style | Detached Bungalow Farmhouse |
Bedrooms | 4 |
Receptions | 2 |
Bathrooms | 1 |
Heating | Dual (Solid & Oil) |

FOR SALE
RESIDENTIAL HOLDING WITH
APPROX 40 ACRES
75 & 77 FINCAIRN ROAD, DRUMAHOE, BT47 3LE
A rare opportunity to acquire an excellent compact parcel of approximately 40 acres OF LAND, together with 2 residential properties and a farmyard with a wide range of sheds and outhouses situated in a much sought-after area on the outskirts of Londonderry
CAN BE SOLD IN LOTS
VIEWING STRICTLY BY APPOINTMENT ONLY WITH AGENT
THE LAND:
This residential holding is particularly well situated along the Fincairn Road approximately 1 mile from Drumahoe and just 2 miles from Altnagelvin Hospital, retail parks and the Waterside area of the City. This area has always been renowned for its productive and fertile qualities with approximately 35 acres being described as excellent grazing land. The remaining 5 acres consists of woodland and a glen which is an historical protected area. The farm also benefits from field 004/9, which extends to approximately 2.85 acres, being located close to the development limit of Drumahoe village.
LOT 1: Approx 37.15 acres including dwellings and farmyard
LOT 2: Field 004/9 – 2.85 acres
THE FARMYARD AND DWELLINGS:
Accessed off the Fincairn Road via a tarred laneway, the farmhouse, with its 4 bedrooms and 2 reception rooms, is in close proximity to the farmyard which contains a 4 bay open shed with lean-to’s and a range of other useful outhouses. There is a second residential property, situated within the farmyard.
75 FINCAIRN ROAD
ACCOMMODATION (All measurements are approximate and to the widest point)
PORCH: 3.09m x 2.73m
Carpeted, 1 window with vertical blinds, sidelight to door with vertical blinds, 1 radiator, glass panelled door to:
HALLWAY: Carpeted, 2 radiators, walk-in shelved storage area, power point, door to:
LIVING ROOM: 6.49m x 3.93m
Carpeted, 2 windows with vertical blinds, 2 radiators, power points, open plan to:
DINING ROOM: 3.92m x 3.33m
Carpeted, 1 window with vertical blinds, 1 radiator, power points
KITCHEN: 4.54m x 3.63m
Vinyl floor, range of eye level and base units with worktop space over, stainless steel sink unit, space for cooker with stainless steel extractor fan over, space for dishwasher and fridge / freezer, tiled splashbacks, 2 windows with vertical blinds, 1 radiator, power points, door to:
UTILITY: 3.63m x 3.35m
Carpet tiles, range of eye level and base units, plumbed for washing machine, space for tumble dryer, hotpress, 1 radiator, power point, door to rear, door to:
WC: 0.97m x 0.83m
Vinyl flooring, WC, 1 window
STUDY: 3.62m x 1.80m
Carpet tiles, 1 window with vertical blinds, 1 radiator, door to utility, power points
BEDROOM 1: 3.52m x 3.03m
Carpeted, built-in Sliderobes, 1 window with vertical blinds, 1 radiator, power points
BEDROOM 2: 3.04m x 2.74m
Carpeted, 1 window with vertical blinds, 1 radiator, power point
BEDROOM 3: 3.02m x 2.73m
Carpeted, 1 window with vertical blinds, 1 radiator, power point
BEDROOM 4: 3.65m x 3.64m (to widest point)
Carpeted, 1 window with vertical blinds, 1 radiator, power point
SHOWER ROOM: 3.02m x 1.99m
Vinyl floor, part tiled walls, WC, wash hand basin, tiled shower cubicle with electric shower over, 1 window, 1 radiator
OUTSIDE: Tarred laneway off the Fincairn Road, leading to stoned and concreted farmyard, parking to front, side and rear of dwelling, lawn to front with well matured shrubs, plants and bushes, DETACHED GARAGE, steps up to vegetable patch, outside light
FEATURES:
- Detached bungalow with 4 bedrooms and 2 reception rooms
- Dual heating – oil fired and pellet boiler system
- uPVC double glazed windows and doors
- Beautiful unobstructed views across the valley and beyond
77 FINCAIRN ROAD
ACCOMMODATION (All measurements are approximate and to the widest point)
PORCH: 1.51m x 1.02m
Carpeted, 1 window, door to:
HALLWAY: 1.61m x 1.03m
Carpeted, 1 radiator, roof space access, power points
LIVING ROOM: 5.95m x 3.63m
Laminate wooden floor, hotpress, 1 window, 1 radiator, power points, door to:
KITCHEN: 3.92m x 2.59m
Vinyl flooring, eye level and base units with worktop space over, stainless steel sink unit, space for cooker, tiled splashbacks, 1 window, 1 radiator, power points
UTILITY: 3.44m x 1.86m
Tiled floor, tiled walls, eye level and base units, stainless steel sink unit, pine panelled ceiling, plumbed for washing machine, 2 windows, 1 radiator, power points, door to rear
BEDROOM 1: 3.57m x 3.23m
Solid wooden floor, built-in wardrobe space, 1 window, 1 radiator, power points
BEDROOM 2: 3.62m x 3.40m
Solid wooden flooring, fireplace, 1 window, 1 radiator, power points
BEDROOM 3: 2.80m x 2.39m
Solid wooden flooring, built-in wardrobe space, 1 window with vertical blinds, 1 radiator, power points
BATHROOM: 1.86m x 1.79m
Carpeted, WC, wash hand basin, bath with Redring shower unit over, pvc waterproof cladding around bath, 1 window, 1 radiator
FEATURES:
- 3 bedroom bungalow with dual heating – oil and pellet heating system
- Detached garage
- Shed and garden to front
DISCLAIMER
These maps provided in this brochure are for the purpose of assisting in identification only and for no other purpose. They shall not be held to form part of a contract and prospective purchasers should satisfy themselves as to the areas and boundaries of the property by reference to the Land Registry maps available for inspection at the offices of the solicitors having carriage of sale Licence No 2271
Important notice to purchasers: We have not tested any systems or appliances at this property. Alexander Gourley Ltd, for themselves and for the vendors of this property, whose agents they are, give notice that:- (1) The particulars are set out as a general outline for the guidance of intending purchasers and do not constitute part of an offer or contract, (2) All descriptions, dimensions, references to conditions and necessary permissions for use and occupation, and other details, are given in good faith and are believed to be correct, but any intending purchasers or tenants should not rely on them as statements or representations of fact, but must satisfy themselves by inspections or otherwise as to their correctness, (3) No person in the employment of Alexander Gourley Ltd has any authority to make or give any representation or warranty in relation to this property.




