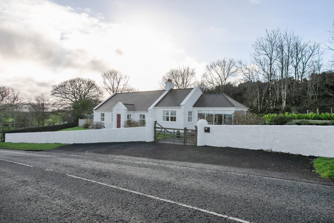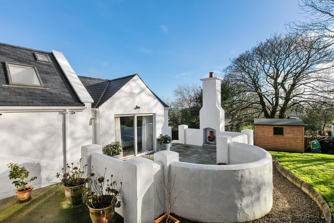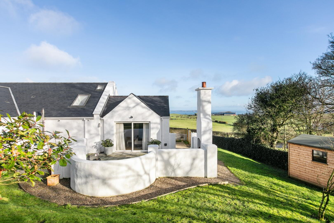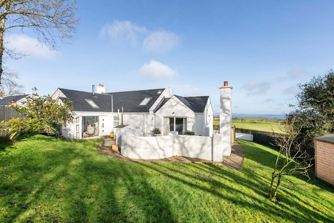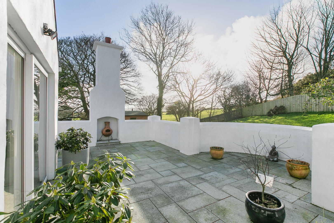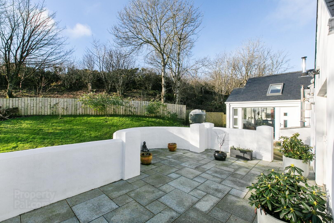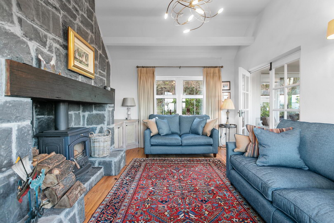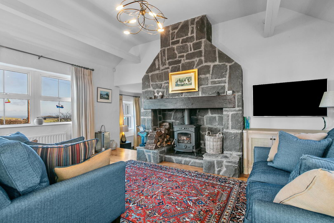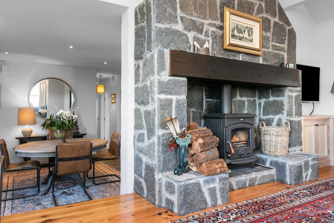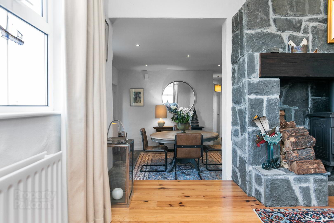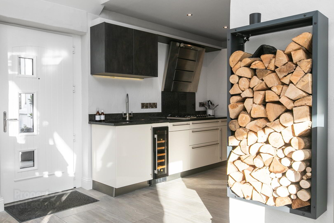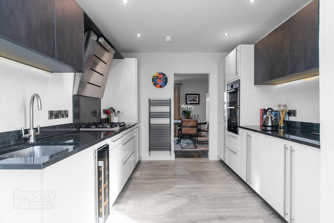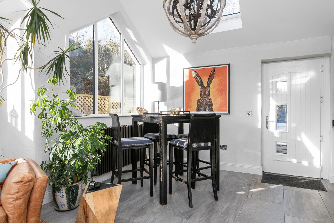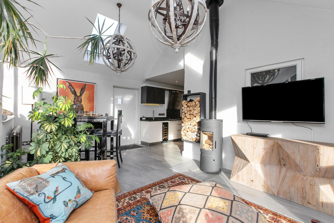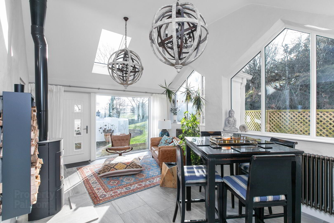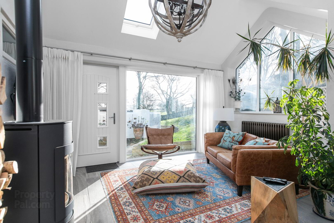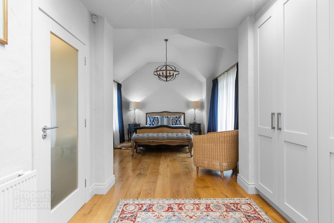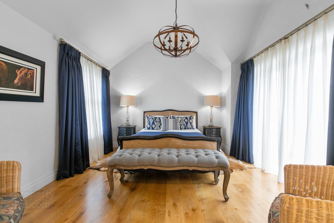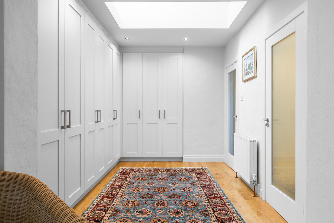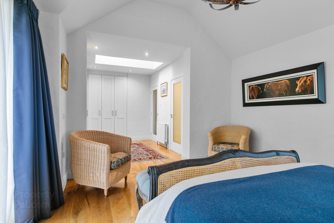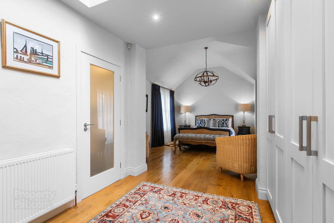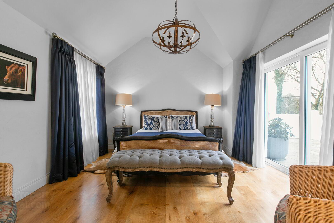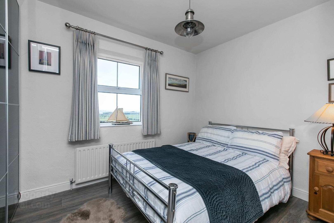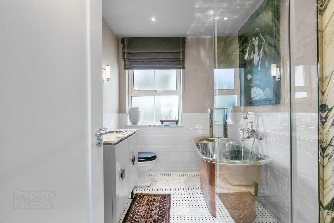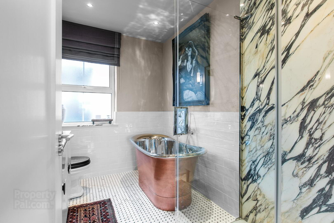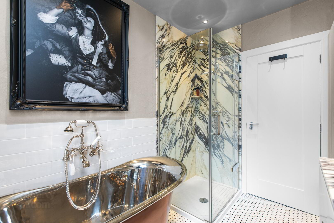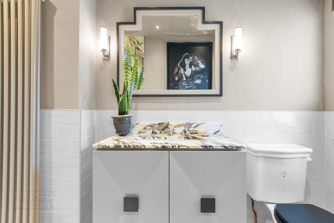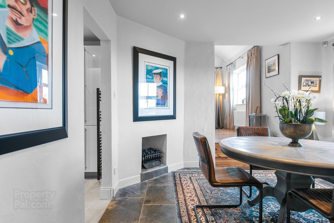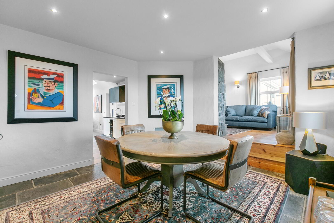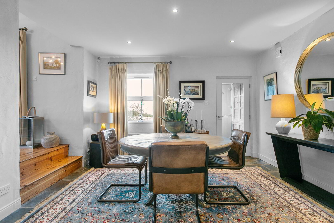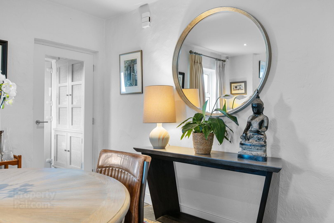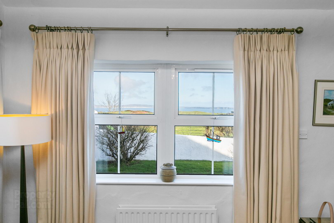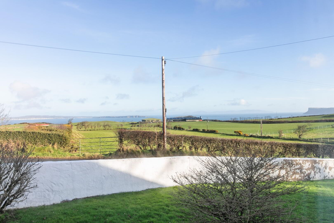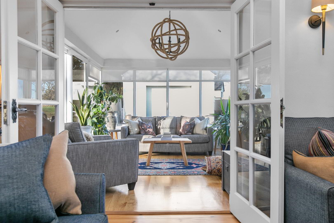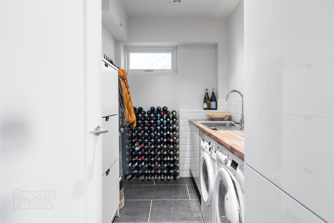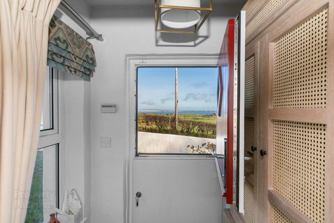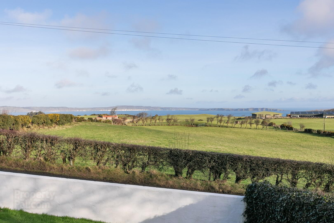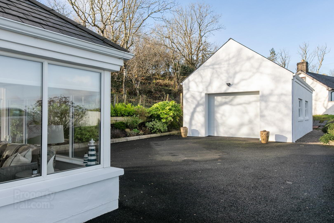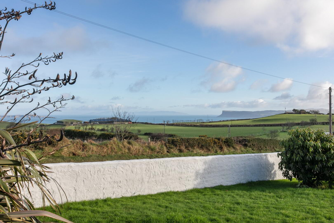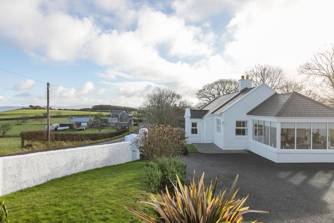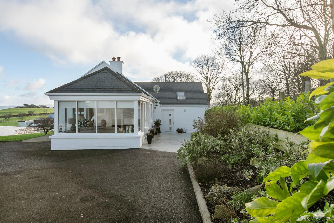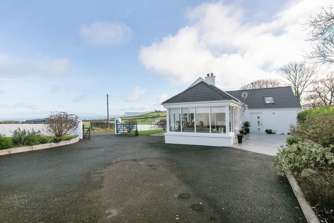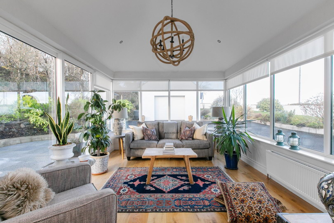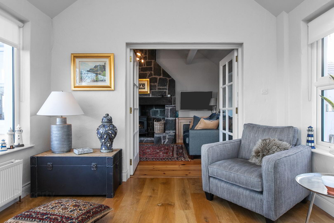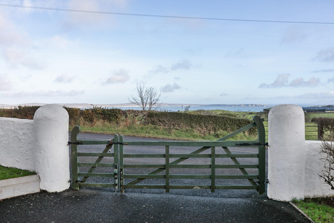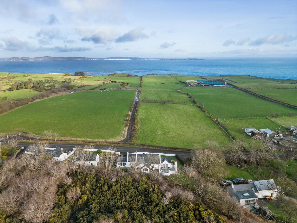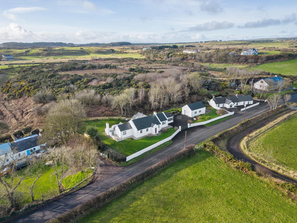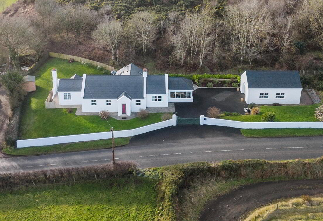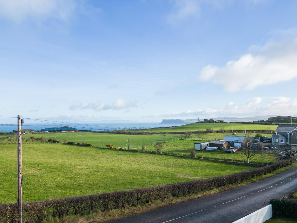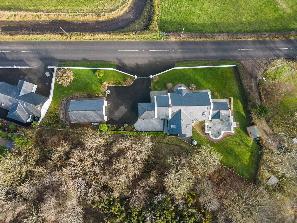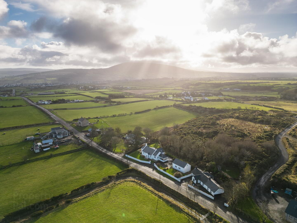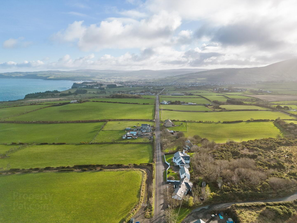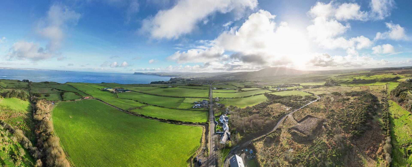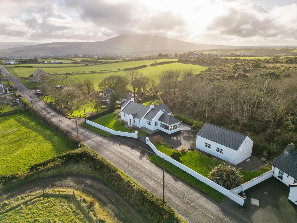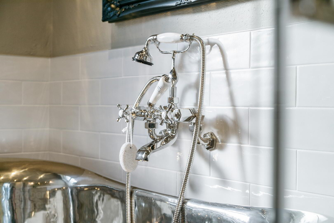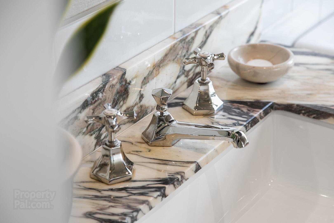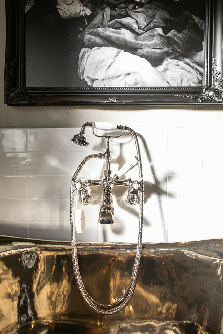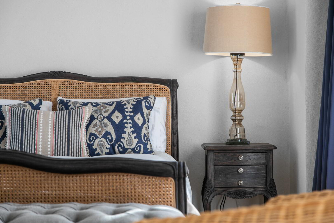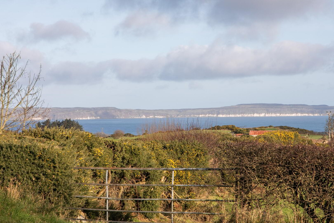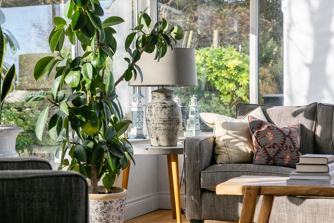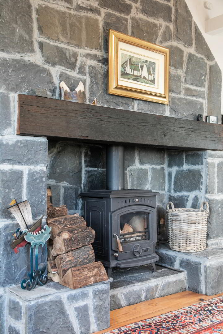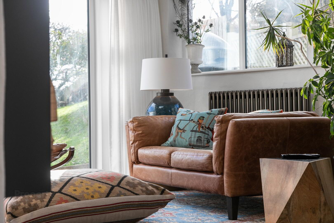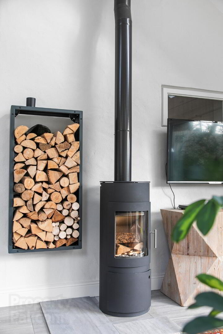74a Whitepark Road,
Ballycastle, BT54 6LP
3 Bed Detached Bungalow
Offers Over £575,000
3 Bedrooms
2 Bathrooms
3 Receptions
Property Overview
Status
For Sale
Style
Detached Bungalow
Bedrooms
3
Bathrooms
2
Receptions
3
Property Features
Tenure
Not Provided
Energy Rating
Heating
Oil
Broadband
*³
Property Financials
Price
Offers Over £575,000
Stamp Duty
Rates
£1,790.25 pa*¹
Typical Mortgage
Legal Calculator
Property Engagement
Views Last 7 Days
357
Views Last 30 Days
2,324
Views All Time
52,519
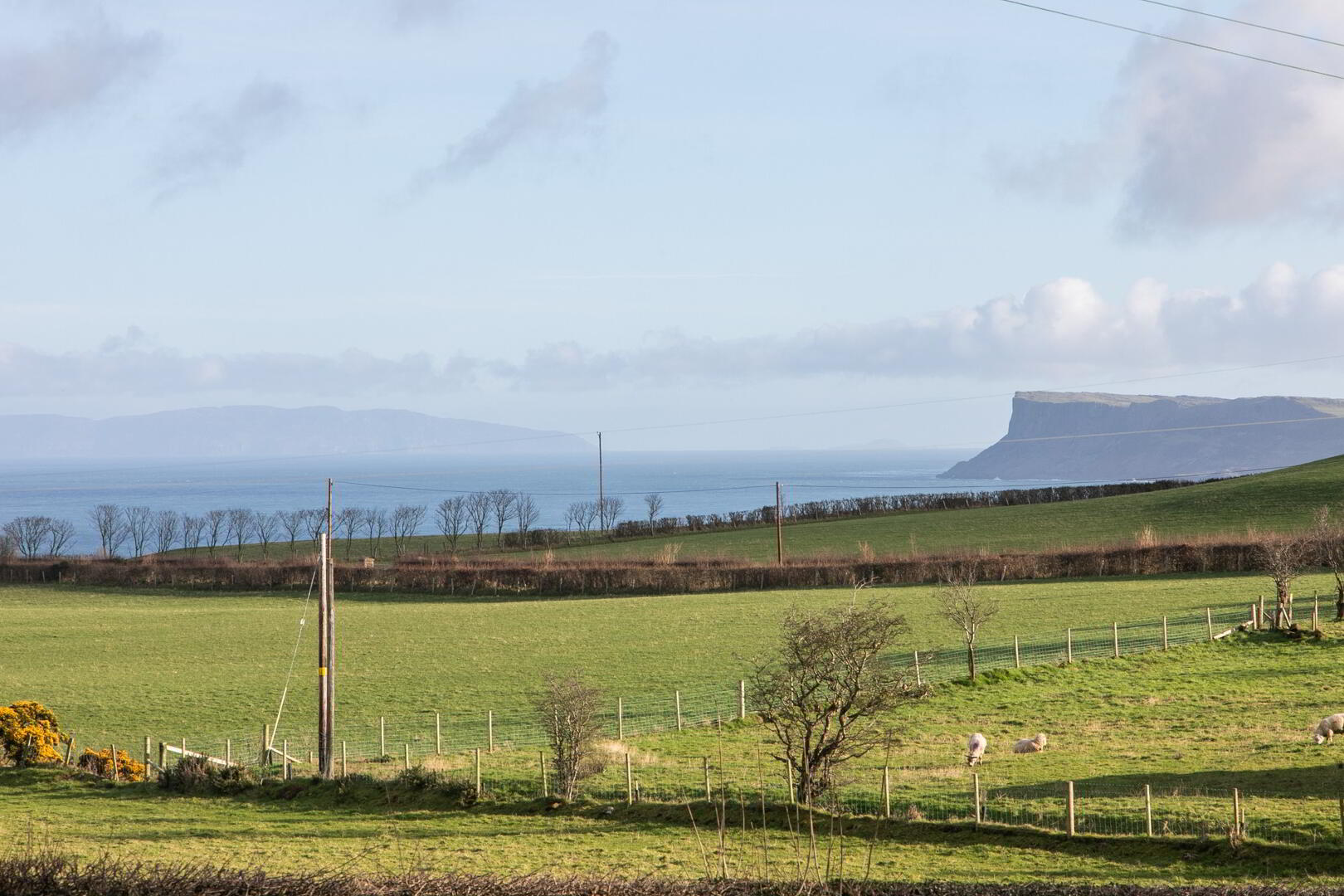
This is a unique opportunity to acquire a beautifully renovated and extended detached family bungalow on a superb level site along this magnificent stretch of the North Antrim coastline.
The property which has recently undergone an extensive renovation programme has well-appointed and exceptionally well presented accommodation comprising of three generous bedrooms, dining hall, living room, sun room and luxury modern fitted kitchen open to casual living/dining area together with luxury family bathroom and ensuite. Externally the property is positioned on a pleasant site laid in lawns with feature patio area, large detached garage and generous parking. Situated on the periphery of Ballycastle and within close proximity of the Giant’s Causeway and Bushmills, the property is also well placed to enjoy all the recreational amenities of the area including various water sports, fishing, coastal walks and several world renowned golf courses including Royal Portrush. All in all this is an excellent opportunity to purchase a family/holiday retreat with stunning views over the Irish sea towards Scotland in this area of outstanding natural beauty.
ACCOMMODATION
GROUND FLOOR
ENTRANCE:
Composite stable style half door to:
ENTRANCE PORCH:
Inner door to:
DINING ROOM: 12’ 9” x 12’ 7” (3.89m x 3.84m)
Slate floor. Gas fire. Steps to:
LIVING ROOM: 17’ 6” x 12’ 0” (5.33m x 3.66m)
Wood-burning stove. Double doors to:
SUN ROOM: 14’ 4” x 11’ 5” (4.37m x 3.48m)
Sliding doors to rear patio.
KITCHEN / LIVING / DINING AREA: 22’ 4” x 18’ 4” (6.81m x 5.59m) (at widest points)
In the Kitchen area – Excellent range of high and low level units. Inset sink. Granite worktops. 5 ring gas hob. Double oven. Integrated dishwasher, fridge/freezer and wine fridge.
Tiled floorIn the Living/Dining Area – Wood-burning stove. Access to rear patio.
UTILITY ROOM: 9’ 9” x 5’ 7” (2.97m x 1.7m)
Low level units. Sink. Plumbed for washing machine.
BEDROOM (1): 25’ 2” x 11’ 3” (7.67m x 3.43m) (at widest points)
Range of fitted wardrobes.
ENSUITE SHOWER ROOM:
Fully tiled shower enclosure. Low flush WC. Wash hand basin
BEDROOM (2): 10’ 0” x 8’ 5” (3.05m x 2.57m)
Built-in wardrobe.
BEDROOM (3): 9’ 7” x 9’ 4” (2.92m x 2.84m)
Built-in wardrobe.
BATHROOM:
Freestanding copper bath with mixer taps and telephone hand shower.
Shower enclosure with telephone hand shower. Low flush WC. Wash hand basin in vanity unit.
OUTSIDE
Generous site in lawns and patio areas.
DETACHED GARAGE: 27’ 4” x 16’ 0” (8.33m x 4.88m)
Floored above.
KEY FEATURES
• Attractive Cottage Style Detached Family Bungalow
• Recently Extended and Modernised to an Exceptional Standard
• Three Generous Bedrooms
• Living Room, Sun Room and Dining Hall
• Modern Fully Fitted Kitchen With Granite Worktops open to Casual Living/Dining Areas
• Contemporary Bathroom And Ensuite
• Utility Room
• Oil Fired Central Heating
• uPVC Double Glazing
• Beautiful Site With Generous Gardens To Front, Side And Rear in Lawns and Feature Patio Area
• Large Detached Garage
• Magnificent Sought After Coastal Location
• Stunning Views Over Irish Sea Towards Fairhead, Rathlin Island And Mull Of Kintyre
• Viewing Strongly Recommended


