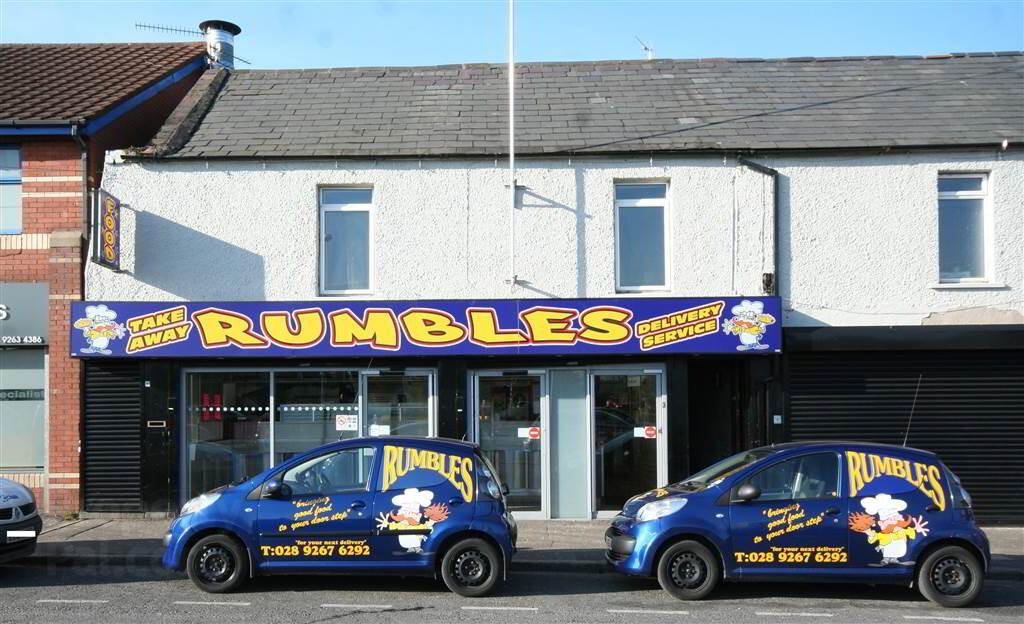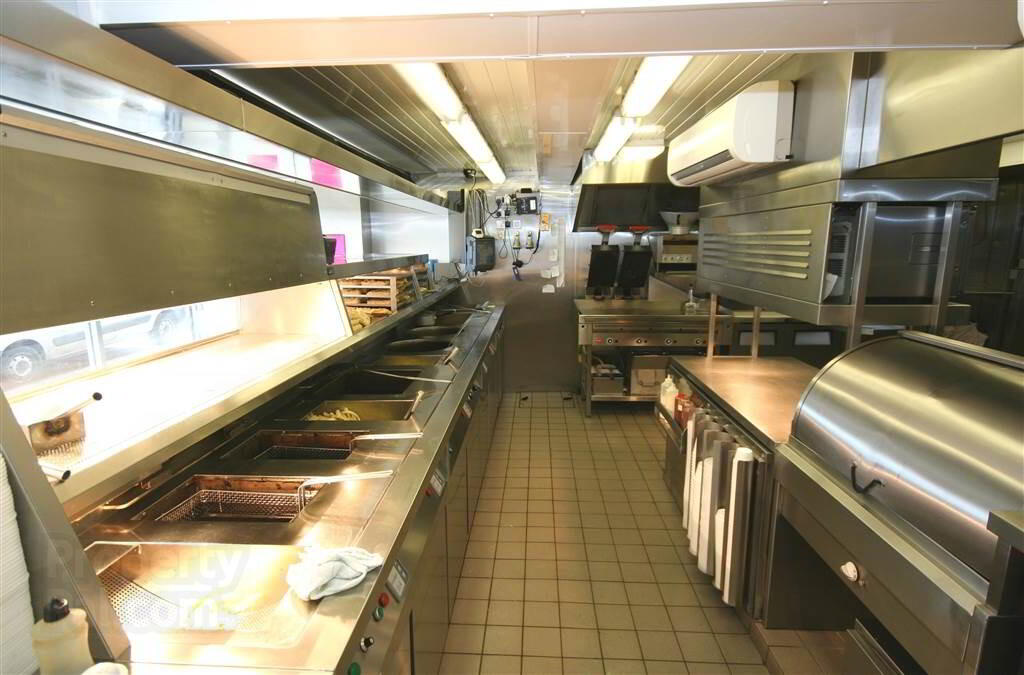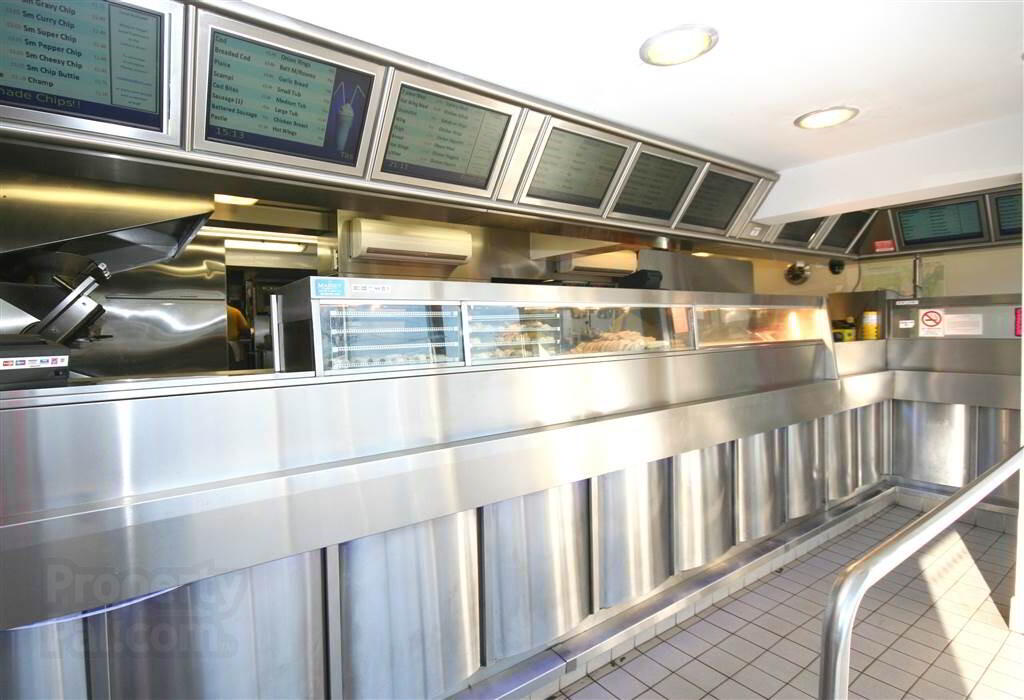



Features
- Public and Cooking area 44.35 sq m / 476.99 sq ft
- Prepartion Area 29.53 sq m / 317.74 sq ft
- Chipper Room 6.5 sq m / 69.94 sq ft
- Staff Locker Room 1.58 sq m / 170 sq ft
- Fixtures & Fittings • Hewijo 6 pan fryer range with 2 hot boxes and serve over above with themotonic gas with automatic filtration system • 5 touch screen networked to managers area ordering and delivery system • 10 menu visual display units with scrolling for company advertising • Full CCTV system with remote access and storage · Massey CE mirrorised 1 meter grill with 2 clams • 3 air conditioning units giving heat or air • True' refrigerated salad bar • 2 Dualit belt feed toasters • 12 pot banmarie • 6 ring gas hob and double oven beneath • 2 x 1800 watt Electrolux microwave ovens • Walk in freezer with external temperature monitor • 'Colletramatic' pressure fryer • Rubbish compactor • Waste disposal unit • Electrolux dishwasher with dirty plate, sink area and drying area • Double walk in fridge with external temperature monitor • Bold' 56lb chipper and peeler • Mincer • Vegetable prep machine • Under counter fridge • 2 milkshake machines • Water boiler • Tiled walls and steel shelving in chipper room • Stainless steel plate walls and tiled floor in prep area • Stainless steel shelving units • Plastic faced walls and tiled floor in cooking and customer area with steel shelving units • Customer entrance and exit doors with full disabled access to counter
- TOTAL AREA 81.94 SQ M / 881 .67 SQ FT PLUS STAFF TOILETS
Double fronted unit with external signage.
Located on main arterial route at busy roundabout with easy parking. Junction of Governors Road / Longstone Street, close to Omniplex.
The premises are being sold as a going concern to include all appliances.
NAV: Ground Floor £14,500 (2022) Rates payable £7331.43 approximately.
Capital Value: First Floor £25,000 (2022) Rates payable £193.30 pa approximately.
First Floor
- ENTRANCE HALL:
- Stairs to first floor apartment. Wooden entrance door. Hotpress. Cloakroom. Access to roofspace. Recessed lights.
- OPEN PLAN LOUNGE:
- 5.19m x 3.89m (17' 0" x 12' 9")
Feature fireplace with electric fire inset. Tiled floor. Recessed lights. Patio doors to sun terrace. - KITCHEN:
- 2.91m x 2.38m (9' 7" x 7' 10")
Range of units. Electric hob and oven. Integrated fridge and freezer. Breakfast bar. Tiled floor and walls. - UTILITY AREA:
- 2.59m x 2.39m (8' 6" x 7' 10")
Single drainer stainless steel sink unit with mixer taps. Plumbed for washing machine. Space for tumble dryer. Rear door leading to sun terrace. - BEDROOM ONE:
- 3.59m x 2.58m (11' 9" x 8' 6")
Tiled floor. Recessed lights. Built in wardrobe and dressing table. - BEDROOM TWO:
- 3.45m x 2.44m (11' 4" x 8' 0")
Tiled floor. Recessed lights. Built in wardrobe and dressing table. - BATHROOM:
- White suite with shower attachment. WC. Pedestal wash hand basin. Tiled floor and walls.
Directions
Longstone Street, Lisburn



