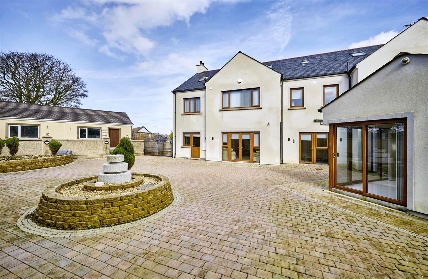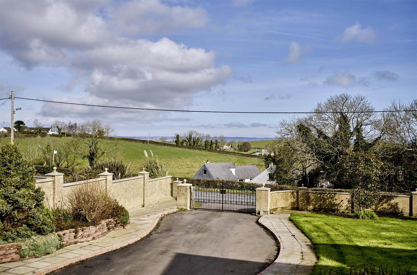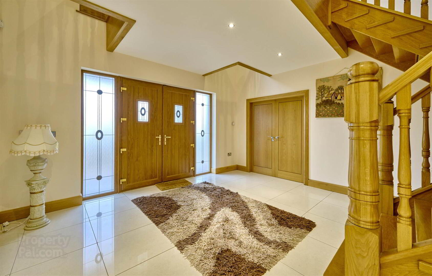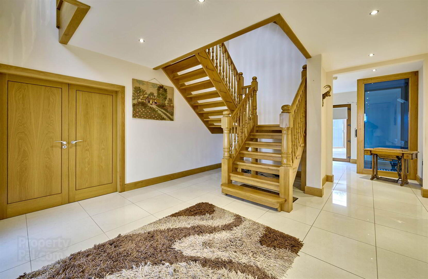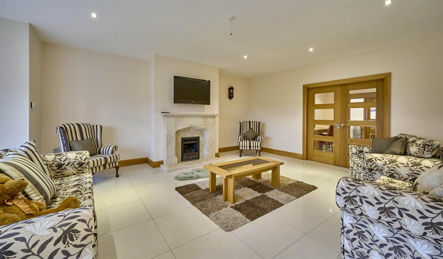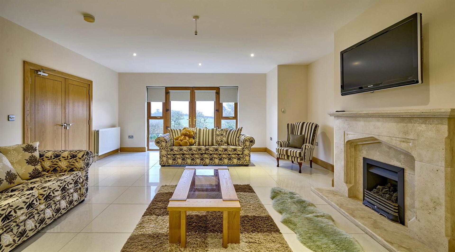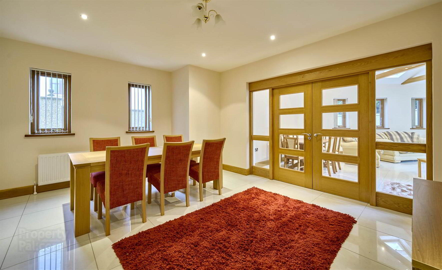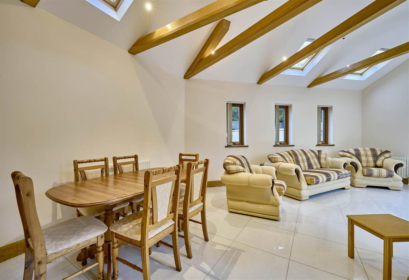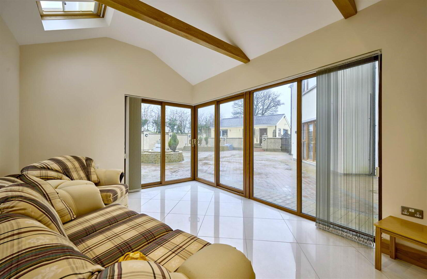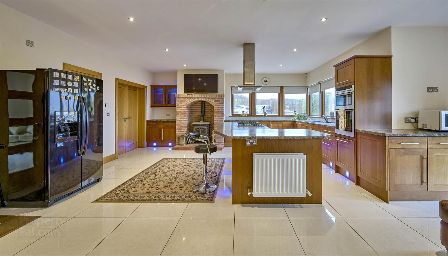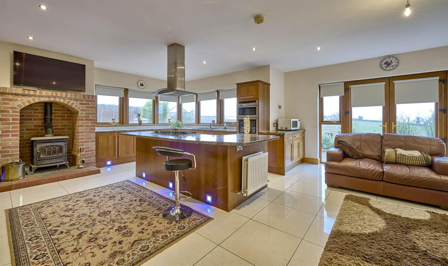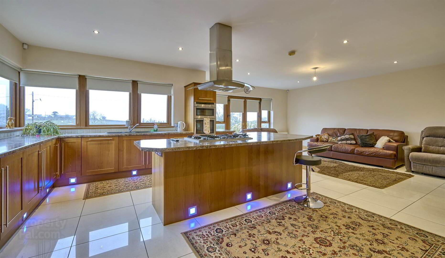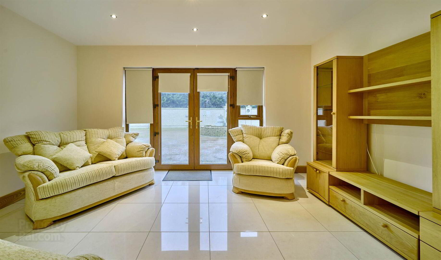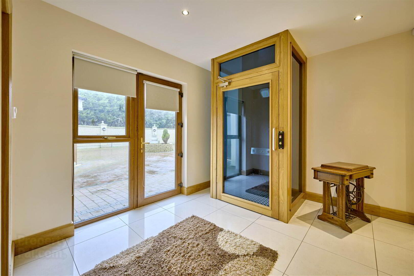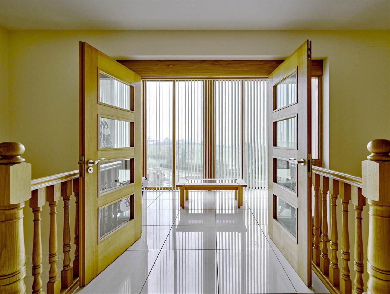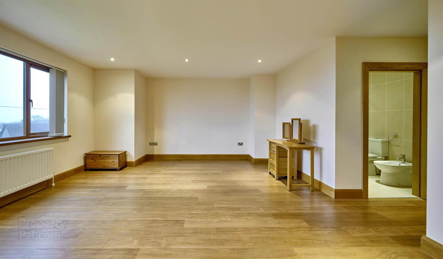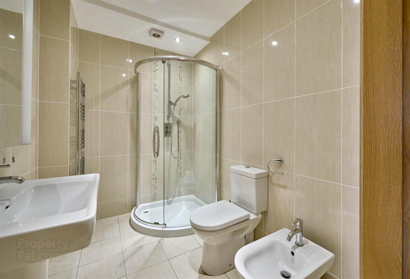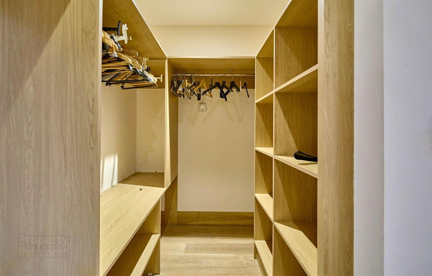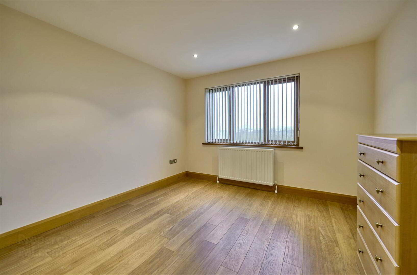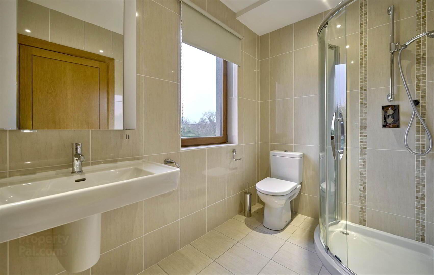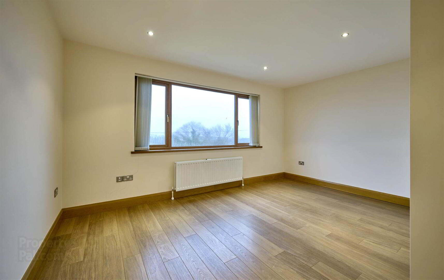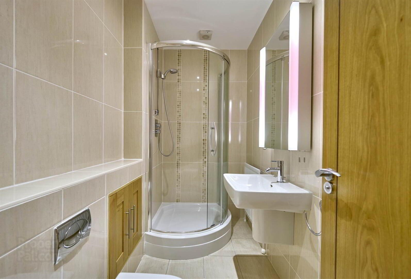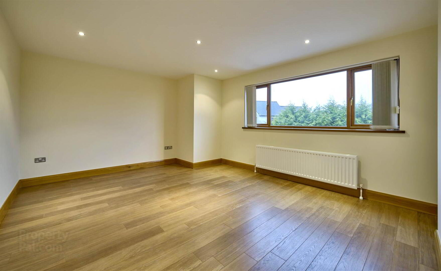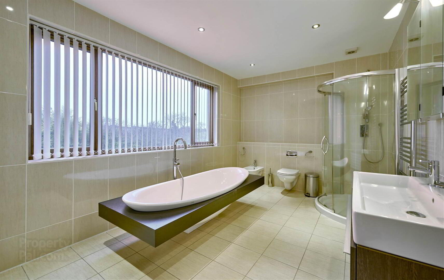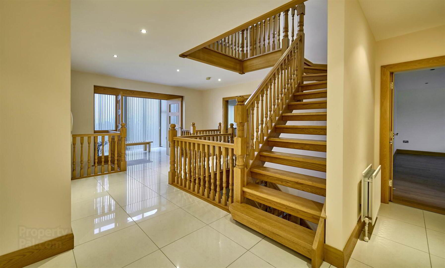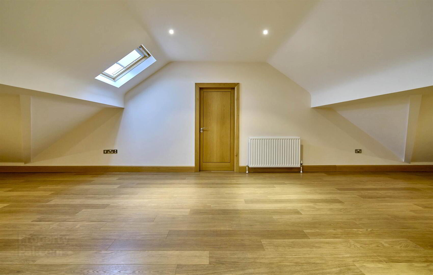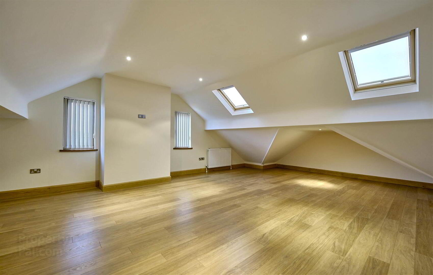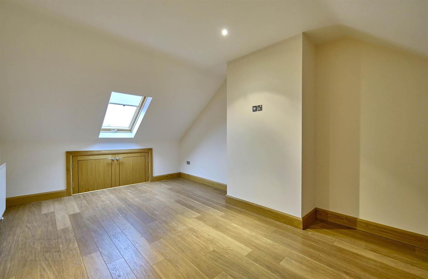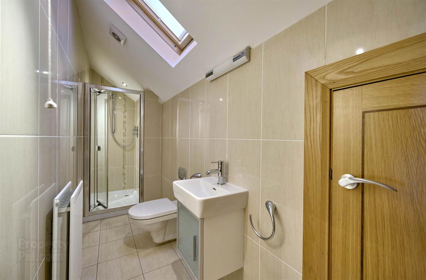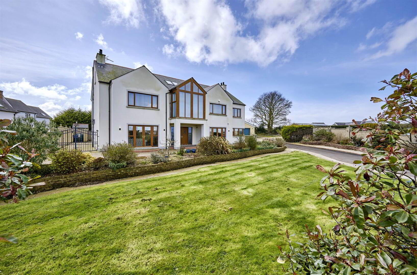157 Killinchy Road,
Lisbane, Comber, BT23 5NE
6 Bed Detached House
Offers Around £650,000
6 Bedrooms
4 Receptions
Property Overview
Status
For Sale
Style
Detached House
Bedrooms
6
Receptions
4
Property Features
Tenure
Not Provided
Heating
Oil
Broadband
*³
Property Financials
Price
Offers Around £650,000
Stamp Duty
Rates
£3,815.20 pa*¹
Typical Mortgage
Legal Calculator
In partnership with Millar McCall Wylie
Property Engagement
Views Last 7 Days
309
Views Last 30 Days
1,244
Views All Time
47,075
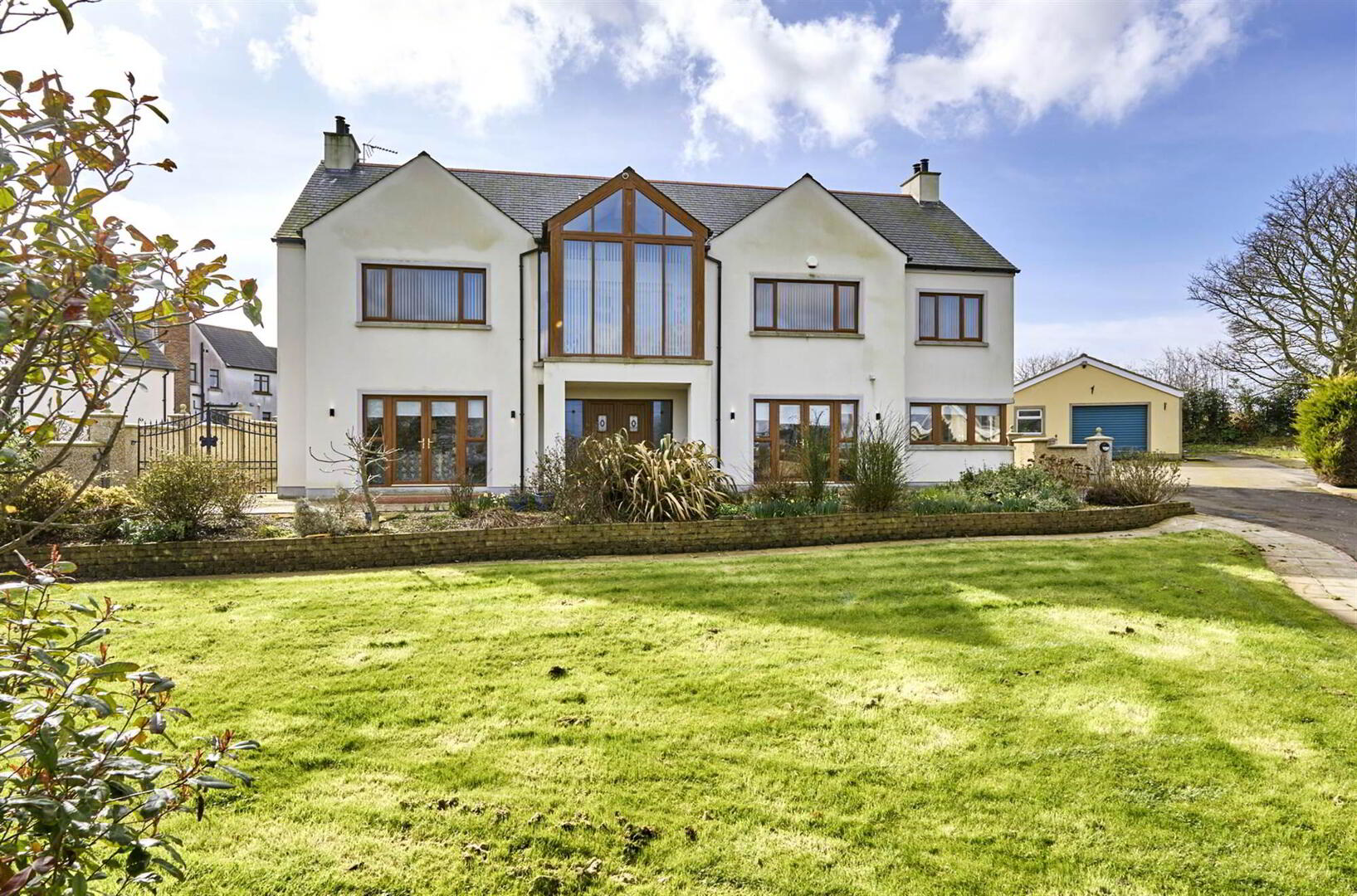
Features
- Spacious & Exceptionally Well Finished Detached Family Home
- Internal Lift to First Floor
- 4 Reception Rooms
- Fully Fitted Kitchen with Spacious Family & Dining Area
- Separate Utility Room
- 6 Bedroom Layout, 4 with Ensuite Shower Rooms
- Family Bathroom & Second Floor Shower Room
- Large Playroom with Adjoining Office or Bedroom
- Oil Fired Central Heating
- uPVC Double Glazed
- Secure Private Good Sized Site
- Detached Double Garage, Ample Additional Parking
- Rates - £3,768.32 p/a
Occupying a secure, easily maintained good sized site within Lisbane village with a range of local facilities close to hand including the very popular Poachers Pocket restaurant, Killinchy, Comber, Newtownards and Dundonald are just a short drive.
The property itself occupies a slightly elevated site offering views over open countryside with good sized, well appointed accommodation on the ground floor with well proportioned reception rooms and 6 double bedrooms, four with ensuite shower rooms, main bathroom and large second floor playroom with adjoining office/bedroom, all combine to create a very comfortable and practical family home.
Of particular note is the internal light to the first floor ensuring that the needs of the majority of buyers are met, either now or in the future.
All in all a very well maintained, spacious home that will create wide appeal.
Ground Floor
- COVERED RECEPTION PORCH:
- uPVC double glazed front door with leaded side lights to . . .
- SPACIOUS TILED RECEPTION HALL:
- CLOAKROOM:
- Low flush wc, wash hand basin with mixer tap, fully tiled walls, ceramic tiled floor.
- Double doors to . . .
- LOUNGE:
- 7.9m x 5.m (25' 11" x 16' 5")
Feature stone fireplace with matching hearth and gas fire, ceramic tiled floor, uPVC double glazed patio doors to front garden. Glazed double doors to . . . - DINING ROOM:
- 1.52m x 1.24m (5' 0" x 4' 1")
Ceramic tiled floor. Glazed double doors to . . . - SUN ROOM:
- 2.44m x 0.99m (8' 0" x 3' 3")
Feature vaulted and beamed ceiling, ceramic tiled floor, fully opening uPVC double glazed sliding doors to private rear gardens. - LIVING ROOM:
- 5.m x 5.m (16' 5" x 16' 5")
- MODERN FULLY FITTED KITCHEN OPEN PLAN TO CASUAL DINING AREA:
- 8.7m x 6.5m (28' 7" x 21' 4")
Excellent range of high and low level units, laminate worktops, single drainer 1.5 bowl ceramic sink unit with mixer tap, Neff built-in oven, Hotpoint integrated dishwasher, kitchen island unit with six ring gas hob and stainless steel extractor fan, breakfast bar, pantry, wood burning stove with natural brick surround, ceramic tiled floor, uPVC double glazed patio doors to front garden. - UTILITY ROOM:
- 3.2m x 2.5m (10' 6" x 8' 2")
Range of built-in cupboards, broom cupboard, single draine ceramic sink unit with mixer tap. - SEPARATE WC:
- Low flush wc, wash hand basin with mixer tap, ceramic tiled floor.
- Solid oak open tread staircase to . . .
First Floor
- SPACIOUS TILED LANDING:
- Glazed double doors to reading room with views over open countryside. Lift to ground floor.
- MASTER BEDROOM:
- 5.5m x 4.7m (18' 1" x 15' 5")
Oak effect laminate wood flooring. - ENSUITE SHOWER ROOM:
- Fully tiled built-in shower cubicle, low flush wc, wash hand basin, bidet, heated towel rail, medicine cabinet, ceramic tiled floor.
- DRESSING ROOM:
- BEDROOM (2):
- 5.m x 4.1m (16' 5" x 13' 5")
Oak effect laminate wood flooring. - ENSUITE SHOWER ROOM:
- Fully tiled built-in shower cubicle, semi pedestal wash hand basin, low flush wc, ceramic tiled floor, fully tiled walls, heated towel rail.
- BATHROOM:
- Contemporary white suite comprising free standing bath with mixer tap and telephone hand shower, fully tiled built-in shower cubicle with built-in shower unit, low flush wc, bidet, sink unit with twin taps, heated towel rail, fully tiled walls.
- BEDROOM (3):
- Double built-in robes.
- ENSUITE SHOWER ROOM:
- Fully tiled built-in shower cubicle with built-in shower unit, low flush wc, wash hand basin, ceramic tiled floor, fully tiled walls.
- BEDROOM (4):
- 3.6m x 3.5m (11' 10" x 11' 6")
Double built-in robe. - BEDROOM (5):
- 4.7m x 3.m (15' 5" x 9' 10")
- ENSUITE SHOWER ROOM:
- Fully tiled built-in shower cubicle with built-in shower unit, low flush wc, wash hand basin, linen cupboard with Megaflow pressurised tank.
- Open tread staircase to . . .
Second Floor
- PLAYROOM:
- 10.8m x 5.5m (35' 5" x 18' 1")
(at widest points). Oak effect laminate wood flooring, vaulted ceiling. - BEDROOM (6):
- 10.8m x 4.7m (35' 5" x 15' 5")
(at widest points). - ADJACENT STUDY/HOME OFFICE:
- 5.m x 3.6m (16' 5" x 11' 10")
(average). Velux window, storage in eaves. - SHOWER ROOM:
- Fully tiled built-in shower cubicle with built-in shower unit, low flush wc, wash hand basin, Velux window, ceramic tiled floor, storage in eaves.
Outside
- Electric gates to private Bitmac driveway to . . .
- LARGE DETACHED GARAGE:
- Light and power.
- Ample additional parking. Fully enclosed private and secure site, good sized front garden in lawns and private paved rear garden, brick built boiler house with oil fired boiler.
Directions
From Comber to Killinchy number 157 is on the right hand side just past Lisbane Village.


