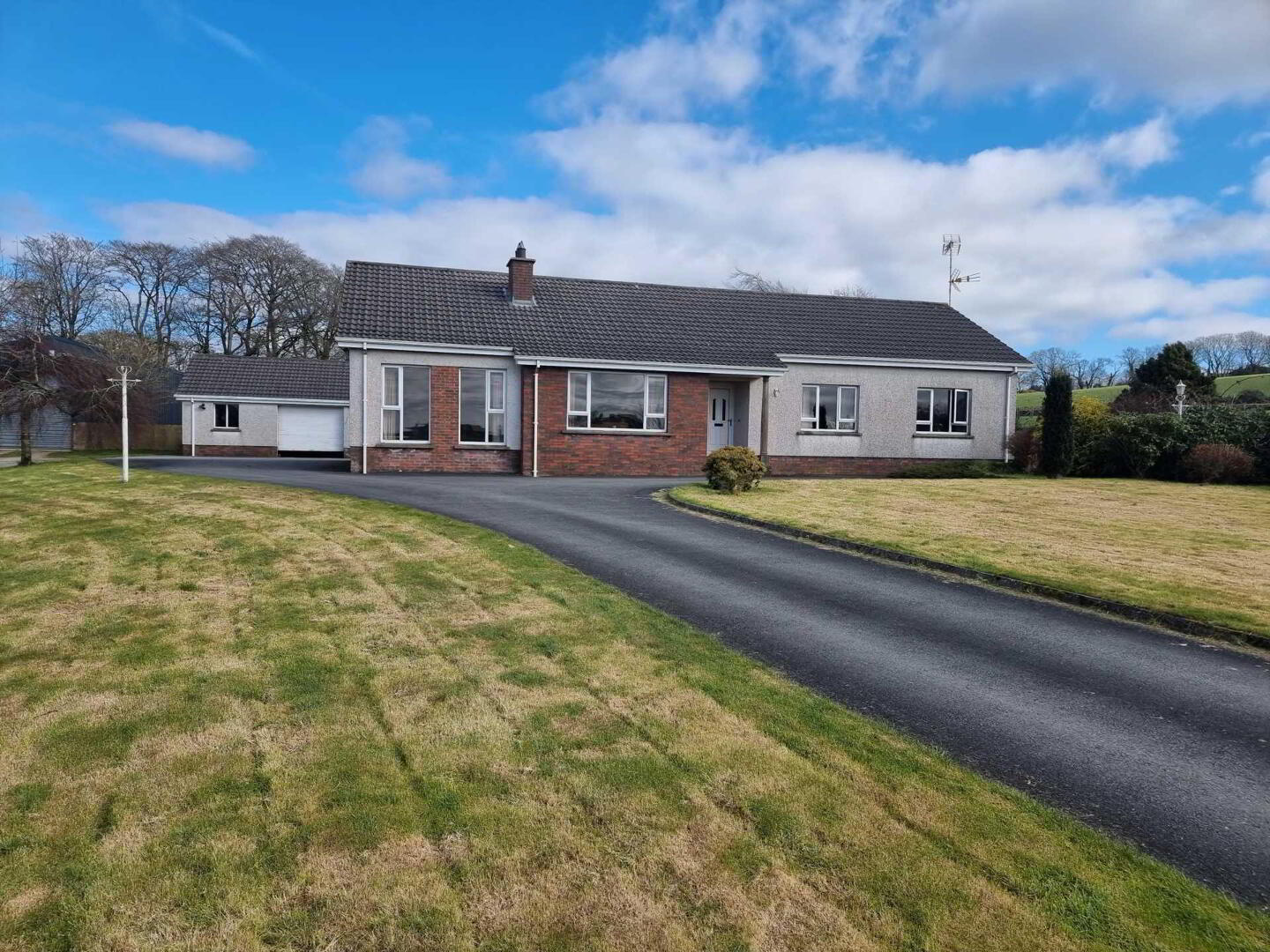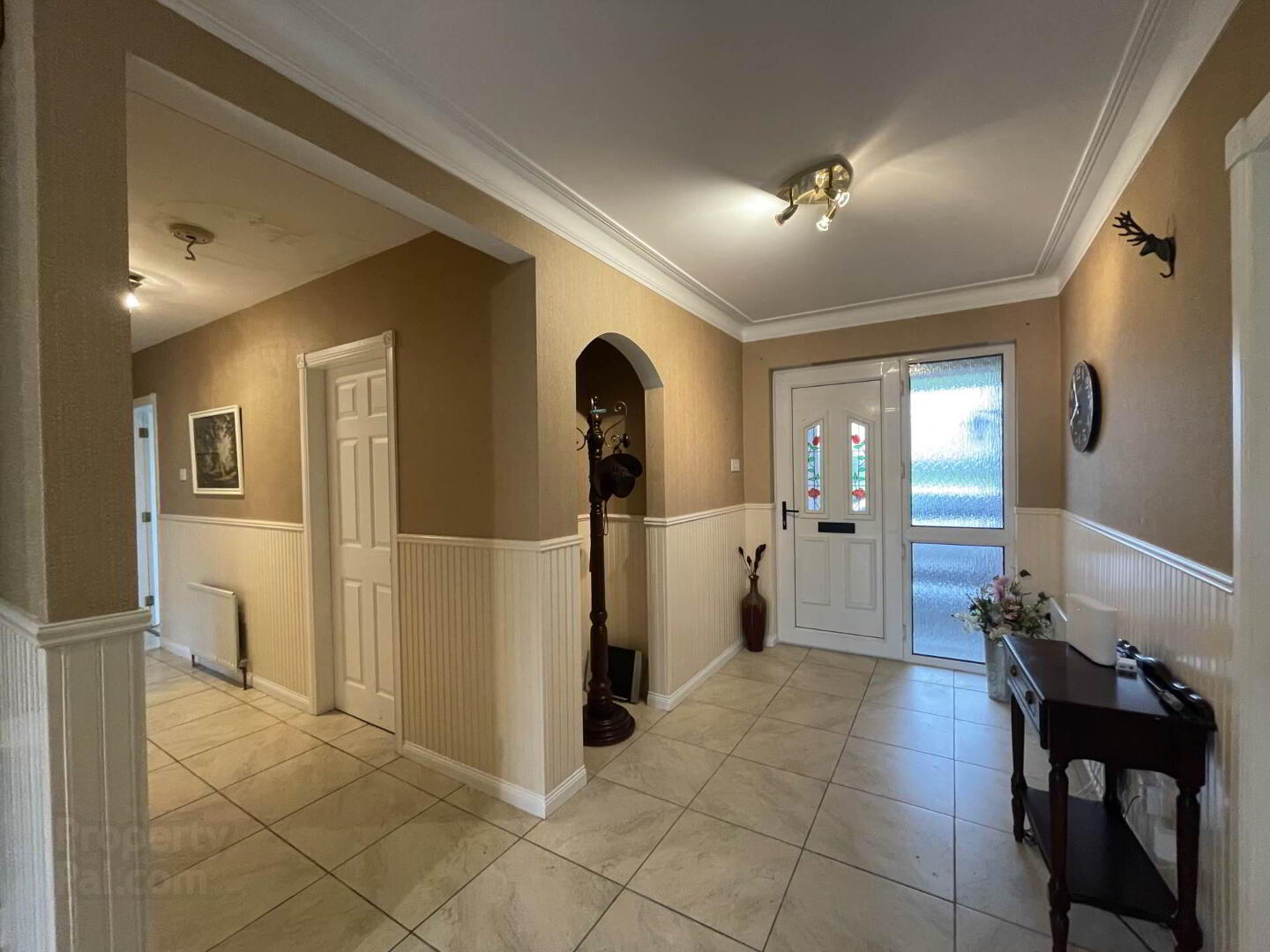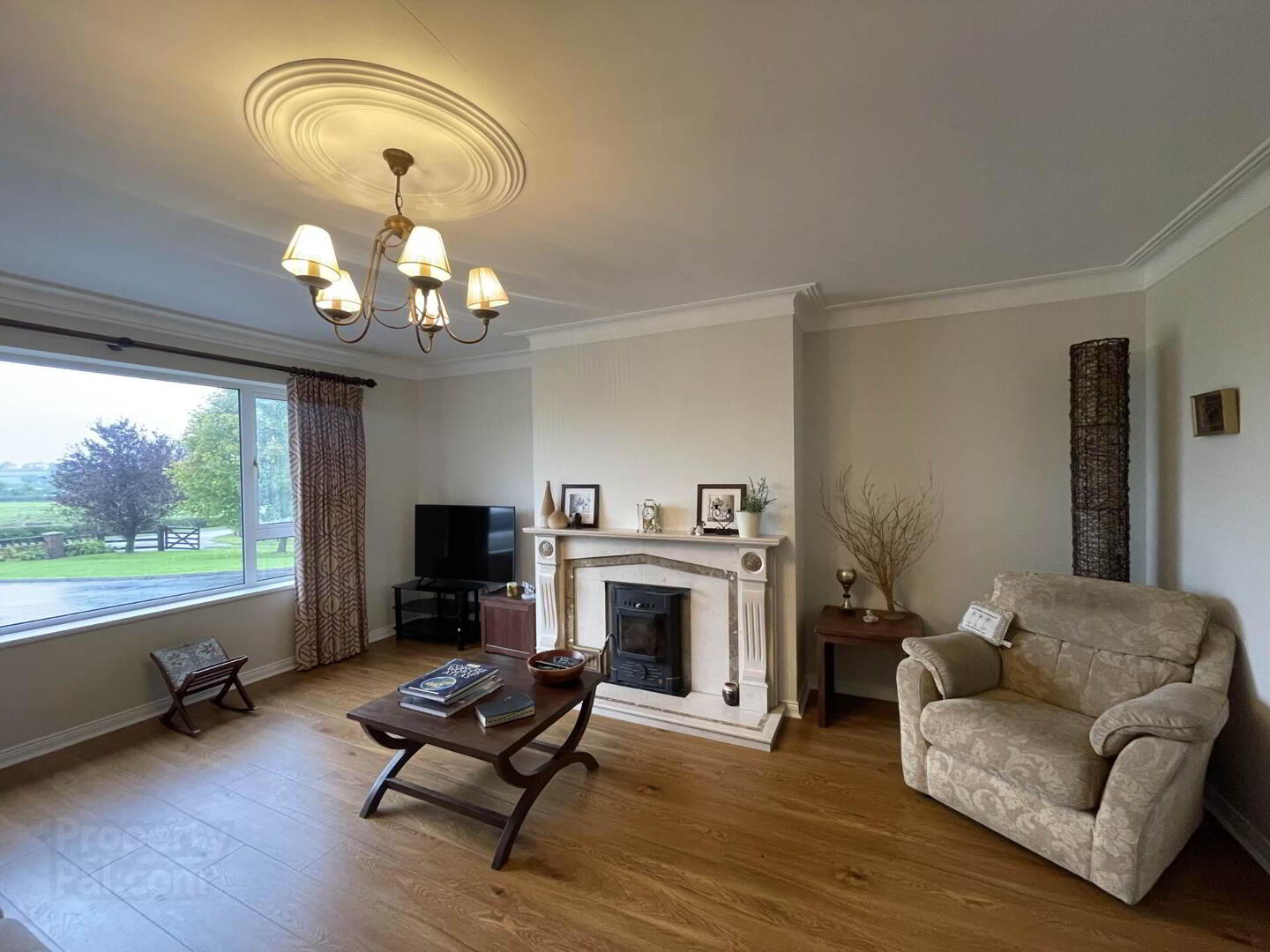


22 Redrock Road,
Armagh, BT60 2BE
5 Bed Detached Bungalow
£1,000 per month
5 Bedrooms
3 Bathrooms
2 Receptions
Property Overview
Status
To Let
Style
Detached Bungalow
Bedrooms
5
Bathrooms
3
Receptions
2
Available From
Now
Property Features
Energy Rating
Heating
Oil
Broadband
*³
Property Financials
Deposit
£1,000
Property Engagement
Views Last 7 Days
1,361
Views Last 30 Days
1,361
Views All Time
1,361

Features
- 2 Reception Rooms
- 5 Bedrooms
- Master With En Suite
- Bathroom on Ground Floor
- Shower Room on 1st Floor
- Wood Burning Stoves
- Oak Fitted Kitchen
- Utility Room
- Double Garage To Rear
- Oil Fired Central Heating
Entrance Hall
PVC front door with leaded stain glass and glazed side panel, tiled floor, part wooden panelled walls, alcove for storage, open tread staircase, french PVC glass doors leading to outside, cloakroom off.
Kitchen - 15'6" (4.72m) x 11'7" (3.53m)
Oak kitchen with a range of high and low level fitted units, 1 1/2 bowl stainless steel sink and draining unit, intergrated dishwasher and fridge, Aga cooker offering gas hob and gas oven and electric oven,built in dressers which matches units , tiled floor and part tiled walls, wooden beams on ceiling, spot lights.
Lounge - 16'7" (5.05m) x 14'5" (4.39m)
Wood burning stove which sits in a marble fireplace and hearth, cornicing, french double doors leading to kitchen.
Utility Room - 10'5" (3.18m) x 10'3" (3.12m)
Storage cupboard with oil burner, fitted units with stainless steel sink unit, plumbed for washing machine and tumble drier, tiled floor, PVC rear door, toilet off.
Family Room - 17'6" (5.33m) x 12'2" (3.71m)
Wood burning stove, brick featured fireplace, solid wooden floor, wooden ceiling.
Bathroom - 10'7" (3.23m) x 7'6" (2.29m)
Cream bathroom suite, corner bath, Low flush WC, pedestal wash hand basin, part tiled walls.
Master Bedroom with En-Suite - 13'8" (4.17m) x 11'8" (3.56m)
Laminated wooden floor, full wall of slide robes, archway to en-suite. En suite: Double shower cubicle with power shower, pedestal wash hand basin, low flush WC, tiled floor and part tiled walls.
Bedroom 2 - 12'5" (3.78m) x 10'4" (3.15m)
Laminated wooden floor.
Bedroom 3 - 12'7" (3.84m) x 10'4" (3.15m)
Laminated wooden floor.
Bedroom 4 - 12'6" (3.81m) x 9'1" (2.77m)
2 built in wardrobes, velux window, walk in storage cupboard off perfect for a dressing room or en-suite.
Bedroom 5 - 11'2" (3.4m) x 10'9" (3.28m)
Full wall of slide robes, access into the eves for storage, velux window.
Shower Room - 7'2" (2.18m) x 4'9" (1.45m)
Double shower unit, low flush WC, pedestal wash hand basin, velux window, chrome towel rail.
Double Garage - 22'5" (6.83m) x 18'7" (5.66m)
Up and over door, electric power, outside tap.
Garden
This property is located on generous site with mature gardens to the front which are in lawn with flower and shrub beds. Tarmac drive and parking to the front and to the rear there is concrete yard with ample parking and mature flower beds .
Notice
All photographs are provided for guidance only.




