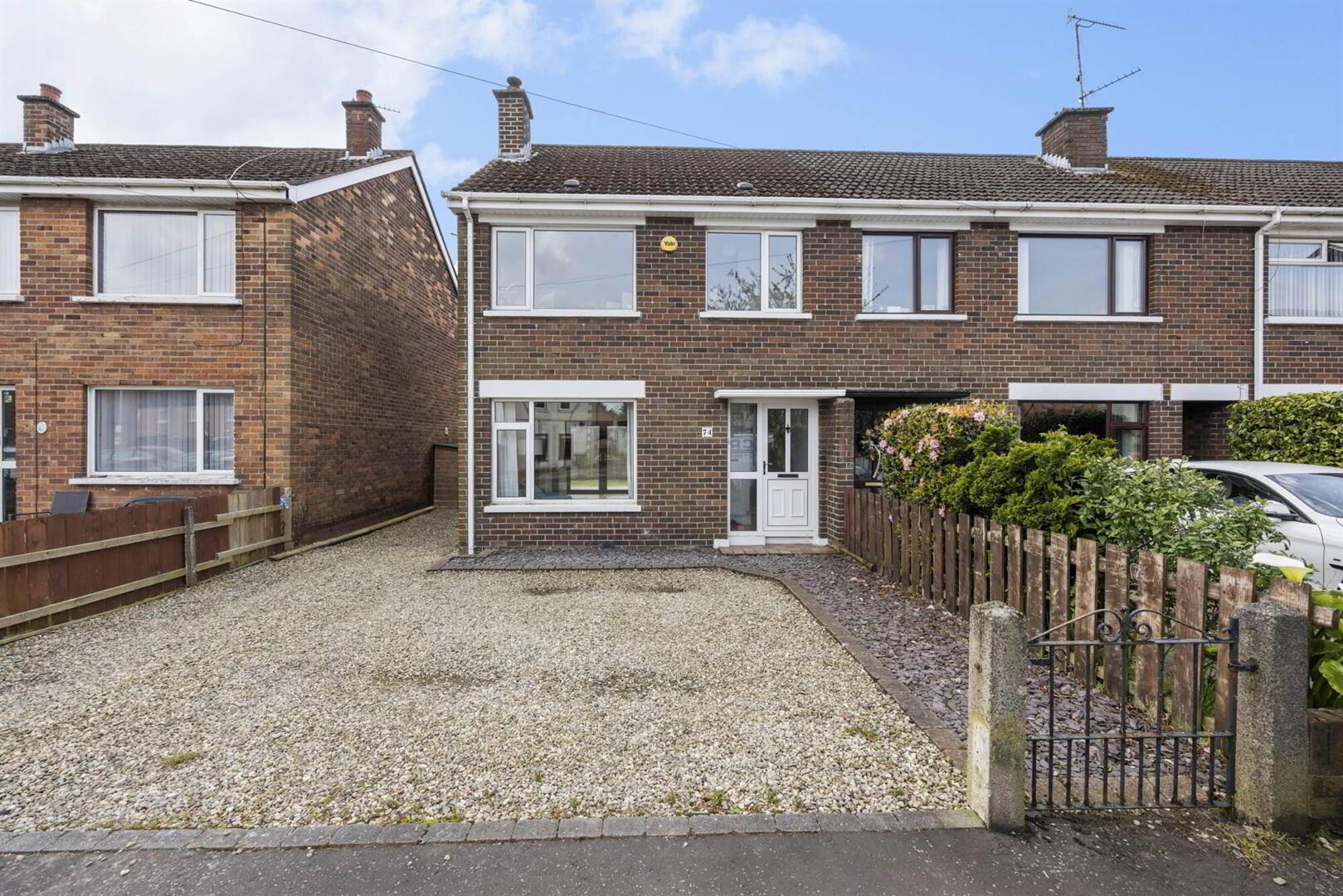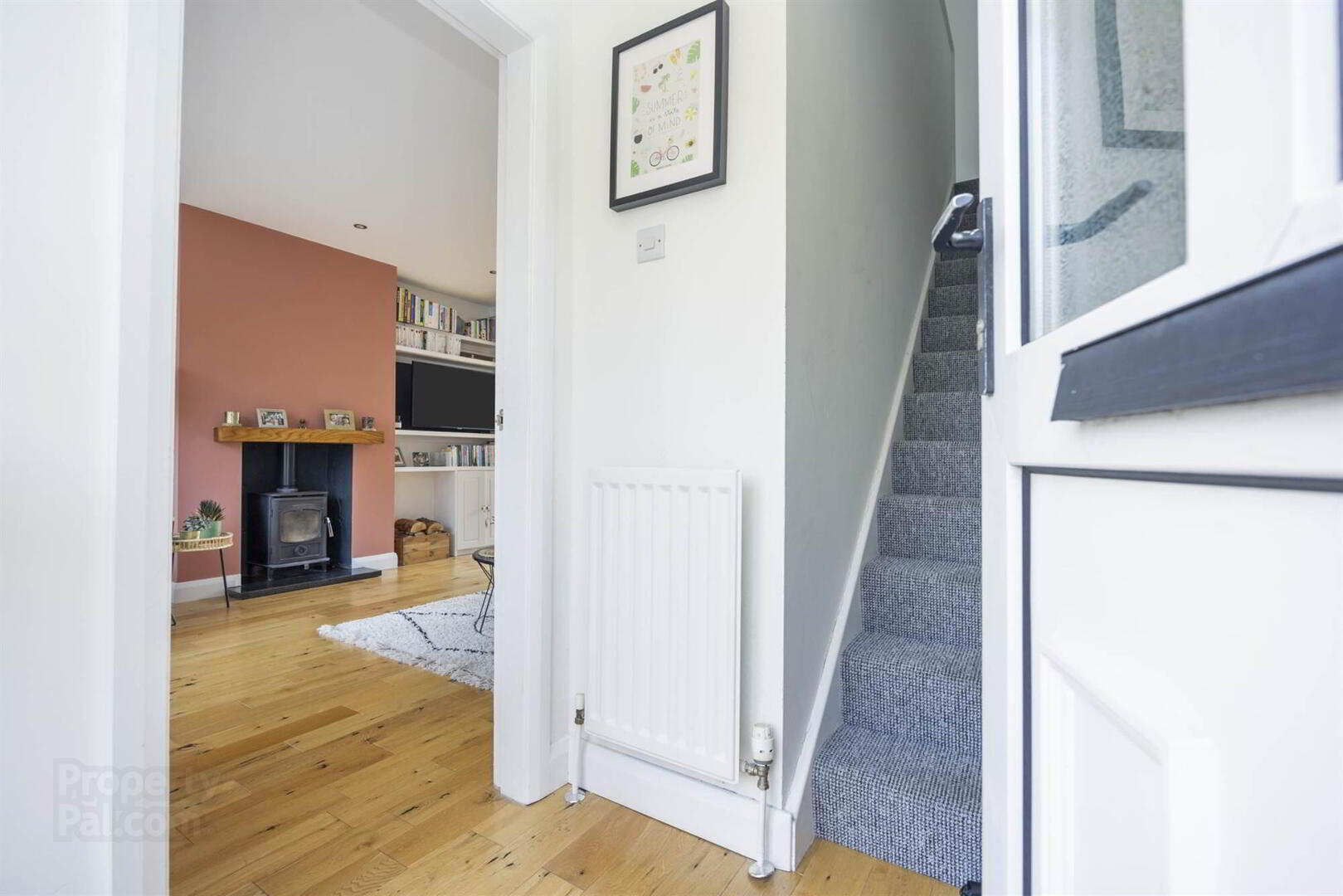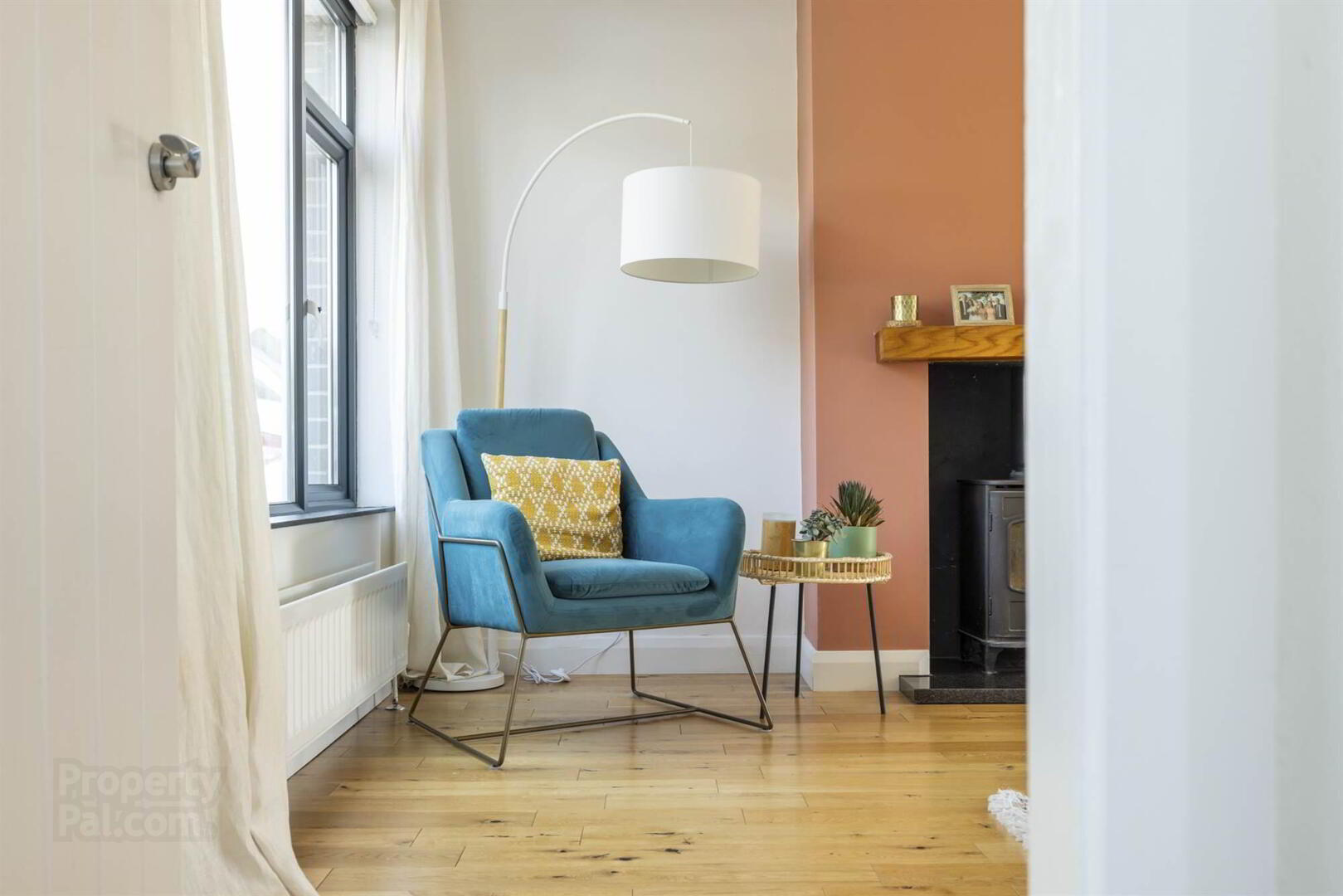


74 Victoria Road,
Sydenham, Belfast, BT4 1QW
3 Bed End-terrace House
Sale agreed
3 Bedrooms
1 Reception
Property Overview
Status
Sale Agreed
Style
End-terrace House
Bedrooms
3
Receptions
1
Property Features
Tenure
Not Provided
Energy Rating
Broadband
*³
Property Financials
Price
Last listed at Offers Over £174,950
Rates
£818.82 pa*¹
Property Engagement
Views Last 7 Days
53
Views Last 30 Days
141
Views All Time
19,109

Features
- Extended three bedroom end terrace
- Immaculately presented
- Open plan kitchen, living and dining space
- Living area with wood burning stove
- Fitted kitchen with integrated appliances
- Double opening doors to rear decking and gardens
- Three bedrooms
- Bathroom on first floor
- Partially floored roofspace
- Gas central heating
- Double glazed windows
- Driveway parking to front for 2 cars side by side
- Rear enclosed gardens with sunny south westerly aspect
- Garden shed (plumbed for utilities)
- Convenient location close to Belmont Village, Belfast City Centre and Sydenham train halt for commuting
Downstairs the living space is totally open plan, with a living space benefiting from a wood burning stove, fitted kitchen and casual dining space. There are double opening patio doors to the rear decking and gardens, which enjoy from sun all afternoon and evening. Upstairs there are three good sized bedrooms and a family bathroom. The roofspace is partially floored and holds the gas central heating boiler. To the front of the property is driveway parking for two cars side by side.
This property is located a short walk into Belmont Village, easily accessible to the city centre via Sydenham train halt or the Glider. All in all this is a fine home for a variety of buyers, early inspection recommended
Ground Floor
- PVC entrance door with glazed side panel.
- ENTRANCE HALL:
- Wood strip floor, stairs to First Floor.
- OPEN PLAN LIVING/DINING/KITCHEN:
- 7.26m x 5.16m (23' 10" x 16' 11")
Living area with wood burning stove on granite hearth, Kitchen with high and low level fitted units, stainless steel sink unit with mixer taps, integrated fridge freezer, integrated combi oven, 4 ring induction hob and stainless steel extractor hood, dining space for 4-6 people, wood strip floor, recessed lighting, double opening patio doors to rear decking and gardens, large storage cupboard under stairs.
First Floor
- LANDING:
- Access to partially floored roofspace via ladder.
- BEDROOM (1):
- 3.02m x 3.02m (9' 11" x 9' 11")
Wood laminate floor. - BEDROOM (2):
- 3.99m x 2.57m (13' 1" x 8' 5")
Wood laminate floor. - BEDROOM (3):
- 2.49m x 1.68m (8' 2" x 5' 6")
Wood laminate floor, storage cupboard. - BATHROOM:
- Low flush WC, wash hand basin with vanity drawer below, panelled bath with mixer taps and shower attachment, tiled floor, fully tiled walls, recessed lighting, chrome towel radiator.
Outside
- GARDEN SHED:
- Plumbed for washing machine, power and light.
- Power supply, South West facing garden laid in lawns and raised decking.
- 2 parking spaces to front.
Directions
Sydenham






