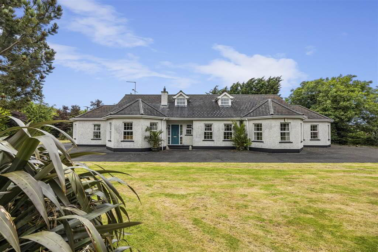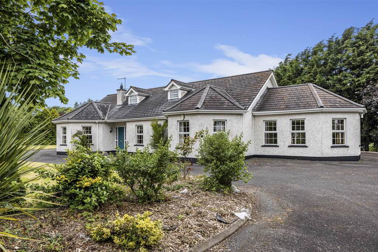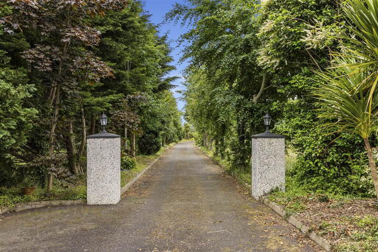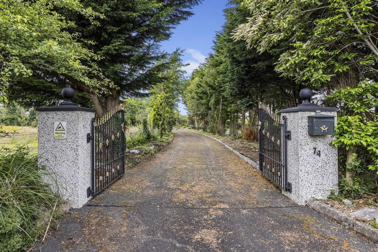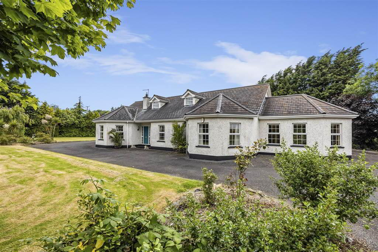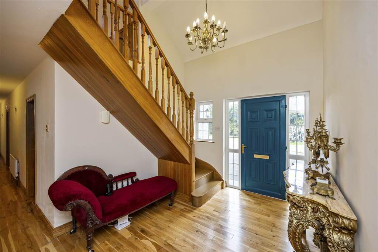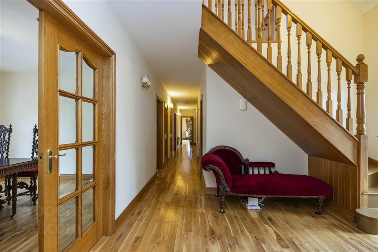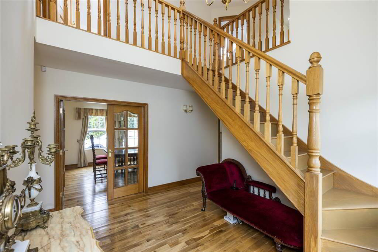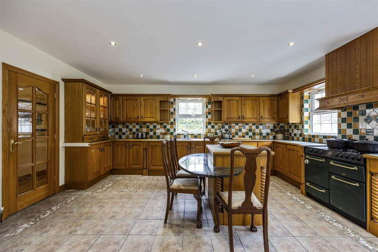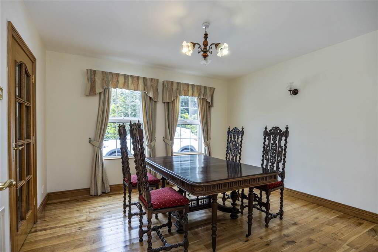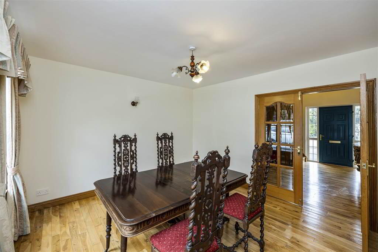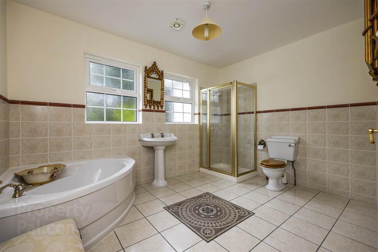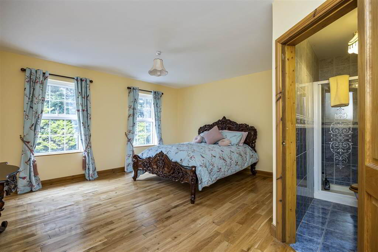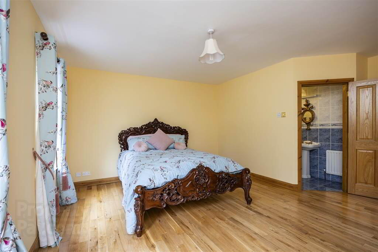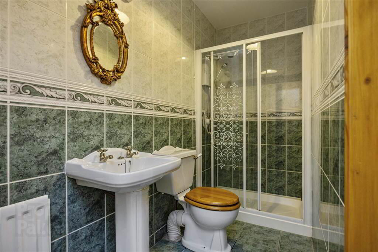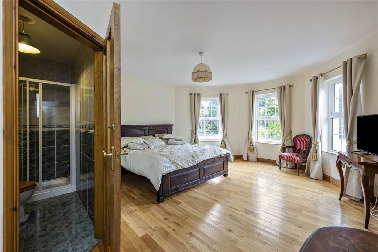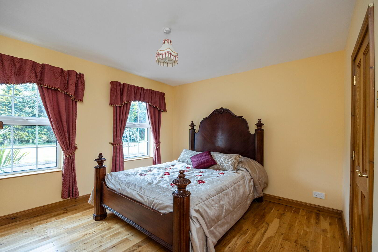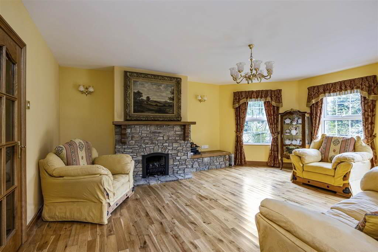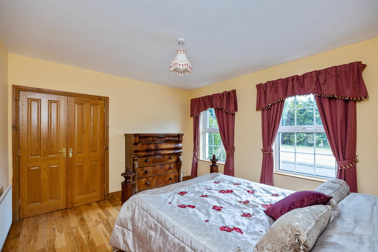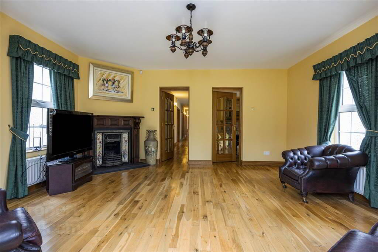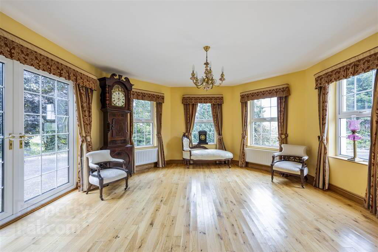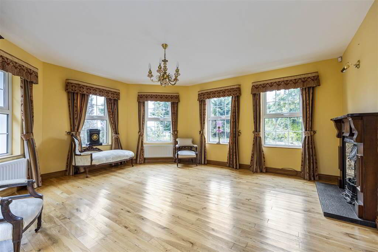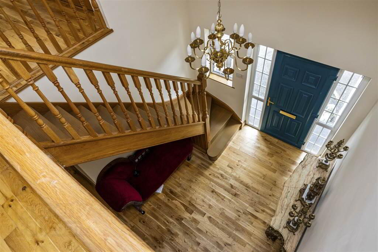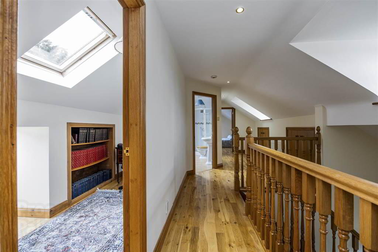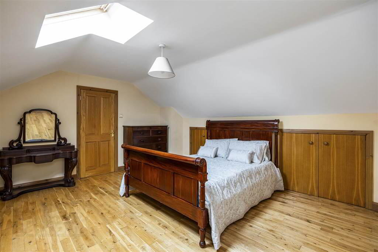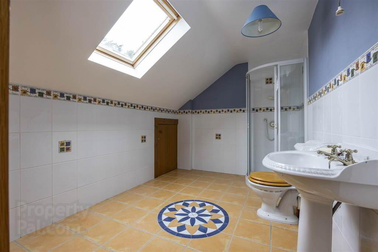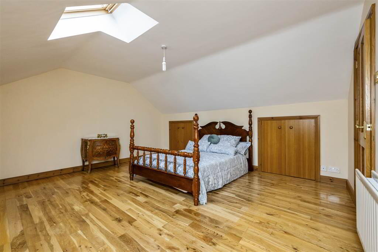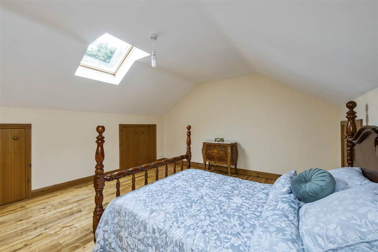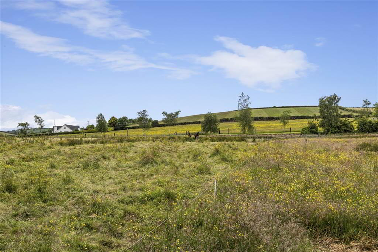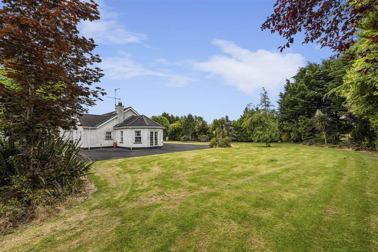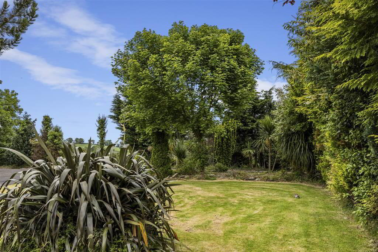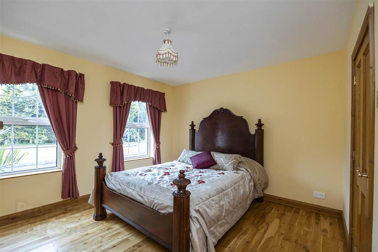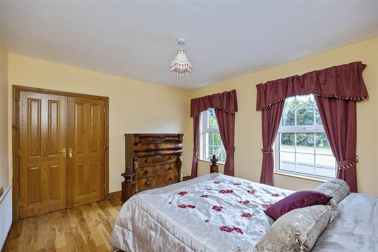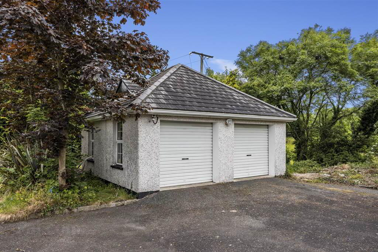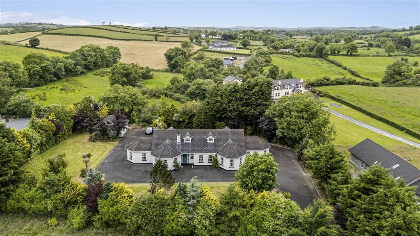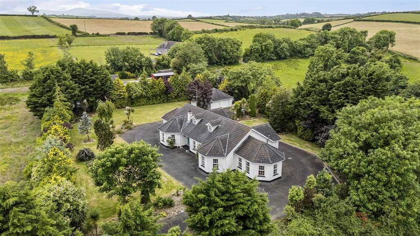74 Teconnaught Road,
Crossgar, Downpatrick, BT30 9HH
5 Bed Detached House
Offers Around £475,000
5 Bedrooms
4 Receptions
Property Overview
Status
For Sale
Style
Detached House
Bedrooms
5
Receptions
4
Property Features
Tenure
Not Provided
Energy Rating
Broadband
*³
Property Financials
Price
Offers Around £475,000
Stamp Duty
Rates
£2,234.32 pa*¹
Typical Mortgage
Legal Calculator
Property Engagement
Views Last 7 Days
319
Views Last 30 Days
1,450
Views All Time
16,725
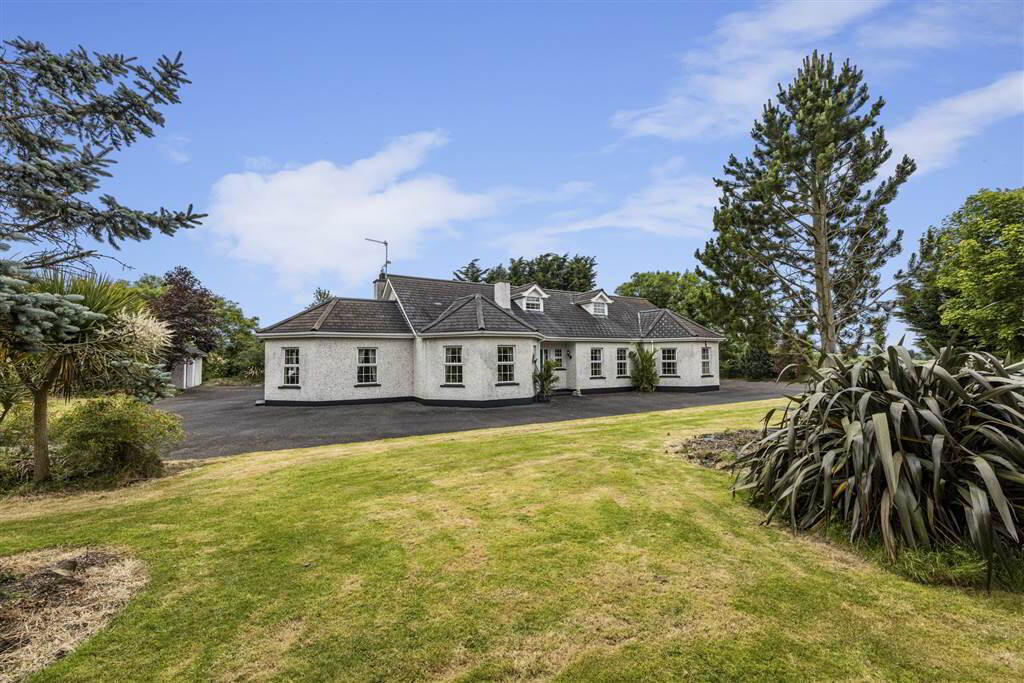
Features
- Outstanding detached 5 bedroom property
- Immaculately presented throughout with bespoke features
- Versatile family accommodation over 2 levels
- 4 large reception rooms including family room, sitting room, living room and separate dinning room
- Large kitchen with feature island and breakfast bar with direct access to the rear garden
- 5 Bedrooms (2 with ensuite)
- 3 double ground floor bedrooms (2 with ensuite shower rooms) (1 master)
- 2 double upstairs bedrooms with ample eaves & built in storage
- Unique study room on first floor
- Large landing with feature window and ample undereaves storage cupboards and lighting
- Large first floor family shower room
- Solid oak wood flooring throughout
- Beam central vaccum system
- Oil fired central heating
- UPVC double glazing throughout
- Double detached garage
- Wrap around driveway, facilitating vehicular access & convenience
- Ample parking for several vehicles
- Set on a private mature site with beautifully maintained mature gardens and shrubs
- Located within an easy commute to Downpatrick, Crossgar, local schools, local amenities, Saintfield, Lisburn and Belfast
- Double Detached Garage
- Secluded site with gated driveway for extra security
Fitzpatrick Estate Agents for themselves and for the Vendors or Lessors of the property whose agents they are give notice that these particulars are given without responsibility of Fitzpatricks Estate Agents or the Vendors or Lessors as a general outline only, for the guidance of prospective purchasers or tenants and do not constitute the whole or any part of an offer or contract. Fitzpatricks cannot guarantee the accuracy of any description, dimensions, references to condition, necessary permissions for use and occupation and other details contained herein and any prospective purchasers or tenants should not rely on them as statements or representations of fact and must satisfy themselves by inspection or otherwise as to the accuracy of each of them. No employee of Fitzpatricks has any authority to make or give any representation or warranty or enter into any contract whatsoever in relation to the property.
Entrance
- SPACIOUS RECEPTION HALL:
- 17.35m x 3.969m (56' 11" x 13' 0")
Large bright entrance hallway with solid wood oak flooring
Ground Floor
- KITCHEN WITH BREAKFAST AREA :
- 5.12m x 4.624m (16' 10" x 15' 2")
Large kitchen with ample high and low level kitchen units offering plenty of kitchen storage. 3 feature windows allowing plenty of natural light and views of the surrounding gardens to the rear and side of the property. Space for free standing appliances and double oven/hob. Interconnecting door leading to dining room perfect for entertaining. Feature island with breakfast bar giving additional prep space and dining space. Tiled floor and spot lighting. - DINING ROOM:
- 3.723m x 3.612m (12' 3" x 11' 10")
Rear facing dining space which enjoys beautiful views of the garden. Interconnecting door leading to kitchen making this a perfect space for entertaining. Solid wood oak flooring and double feature windows. - LIVING ROOM:
- 5.66m x 4.742m (18' 7" x 15' 7")
Large, bright, living room with solid wood oak flooring and 3 feature front facing windows allowing plenty of natural light. Feature stone fireplace with gas fire and solid wooden mantel. Two feature stone and solid wood low level built in display shelves. Interconnecting door leading to sitting room. - FAMILY ROOM:
- 5.301m x 4.828m (17' 5" x 15' 10")
An expansive family room with 4 large feature windows allowing plenty of natural light and double french doors leading to the side garden making this the perfect room for entertaining guests. Solid wooden oak flooring and wooden surround gas fire with black slate hearth. - SITTING ROOM:
- 5.105m x 4.637m (16' 9" x 15' 3")
A spectacular grand sitting room located in the east wing of the property with double french doors leading to the rear garden. 5 feature windows allowing plenty of natural light. This is a perfect room for relaxing, reading and enjoying the beautiful garden views the property has to offer. This room features an electric fire with a maghony wood surround and mantel with a black slate hearth. - CLOAKROOM:
- 0.89m x 0.669m (2' 11" x 2' 2")
Cloakroom located in hallway with ample storage space for coats etc. - MASTER BEDROOM:
- 5.684m x 4.62m (18' 8" x 15' 2")
Large front facing master bedroom with ensuite. 3 feature windows enjoying views of the garden. Solid wood oak flooring. Large double built in wardrobe. - ENSUITE SHOWER ROOM:
- 2.031m x 1.087m (6' 8" x 3' 7")
Ensuite shower room accessed from ground floor master bedroom. Fully tiled walls and floors. White bathroom suite comprising, shower cubicle, electric shower, wash hand basin and w.c. - LUXURY BATHROOM:
- 3.578m x 3.576m (11' 9" x 11' 9")
Large elegant family bathroom situated on the ground floor. Tiled floor and partially tiled walls. Comprising a feature corner bath, shower cubicle with power shower, wash hand basin and w.c. Access to hotpress from bathroom and hall. Double feature windows. - BEDROOM (2):
- 4.669m x 3.776m (15' 4" x 12' 5")
Rear aspect large double bedroom with ensuite. Solid wood oak flooring. Double feature windows. - ENSUITE SHOWER ROOM:
- 2.746m x 1.069m (9' 0" x 3' 6")
Ensuite shower room accessed off rear bedroom. Fully tiled walls and floor with shower suite comprising of shower cubicle with electric shower, wash hand basin and w.c. - BEDROOM (3):
- 3.763m x 3.411m (12' 4" x 11' 2")
Front aspect large double bedroom with solid oak flooring. This bedroom features a large double built in wardrobe and double feature windows overlooking the front facing gardens.
First Floor
- BEDROOM (4):
- 4.769m x 4.268m (15' 8" x 14' 0")
First floor double bedroom with velux window and 4 feature ample storage units in eaves. Solid wood oak flooring. - SHOWER ROOM:
- 3.674m x 2.495m (12' 1" x 8' 2")
Large family shower room on first floor. Tiled flooring and velux window. Partially tiled walls. Large shower cubicle with power shower, wash hand basin and w.c. - BEDROOM (5):
- 4.589m x 4.067m (15' 1" x 13' 4")
First floor double bedroom with 5 feature under-eaves storage cupboards. Solid wood oak flooring and velux window. - OFFICE:
- 3.595m x 1.366m (11' 10" x 4' 6")
First floor study room with two feature velux windows. Two built in feature oak book shelves. Solid oak flooring. - LANDING:
- Large bright landing with solid oak flooring. Velux windows and front facing feature window allow plenty of natural light. Solid oak stairs.
Outside
- DETACHED GARAGE:
- Double detached garden with power and ample space for storage and cars.
- This property is surrounded by beautiful mature gardens and shrubs. The property features an ornamental monkey puzzle tree at the rear and a gated driveway at the entrance to the property.
Directions
This charming property is situated on the Teconnaught Road, approximately 2 miles from Crossgar, a small yet vibrant village known for its friendly community, local shops, and eateries and 5 miles from Downpatrick which boasts a range of facilities including schools, shops,cinema, a leisure centre, and other local amenities. It is also a place of historical significance, home to Down Cathedral and the Saint Patrick Centre Its prime location offers a balance of rural tranquility and convenient access to local amenities and historical sites.
The Teconnaught Road is renowned for its picturesque landscapes, featuring rolling green fields, farmland, and occasional wooded areas.
The drive along this road is particularly scenic, offering a peaceful and idyllic countryside experience.
The property is conveniently located for commuting to nearby towns and cities, including Saintfield, Lisburn, and Belfast.
It is a short drive down the Teconnaught Road, on the left-hand side when heading towards Crossgar..
This property on the Teconnaught Road offers a unique opportunity to enjoy the best of both worlds—tranquil rural life with the convenience of nearby villages and towns, rich in history and amenities.


