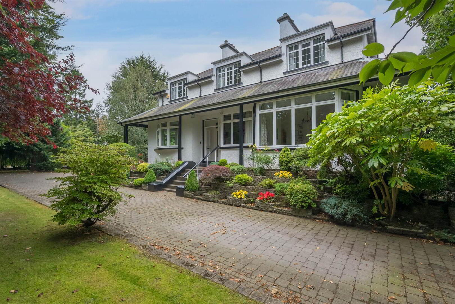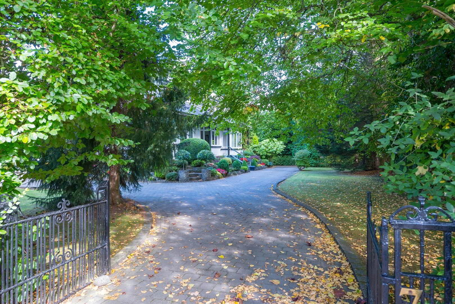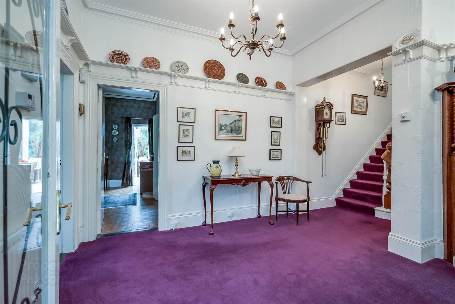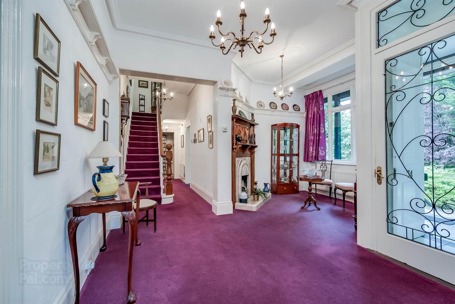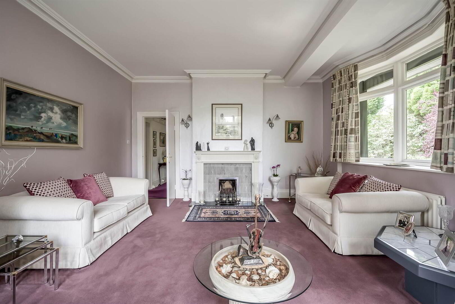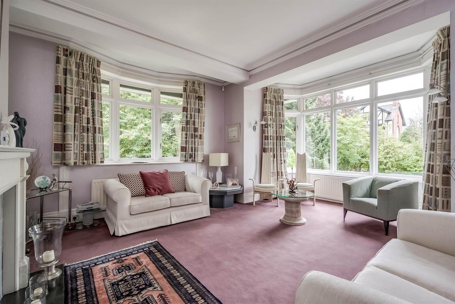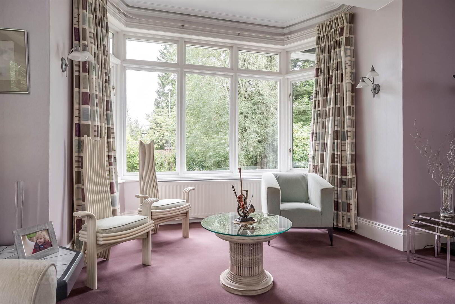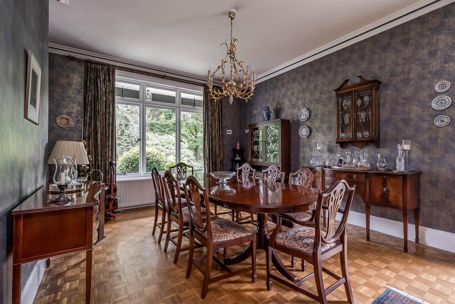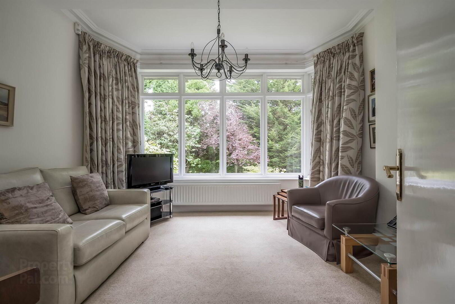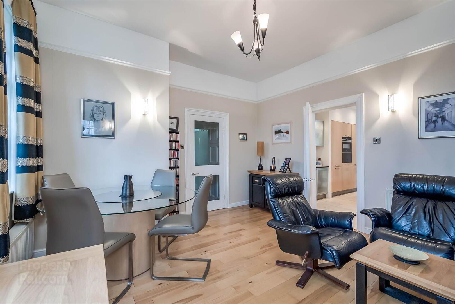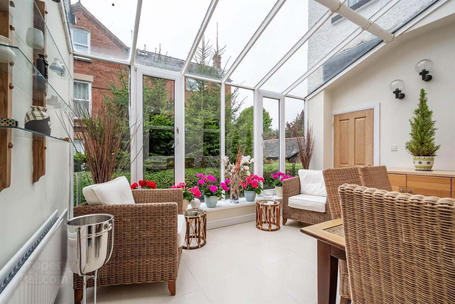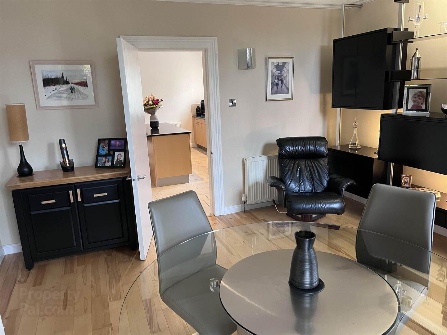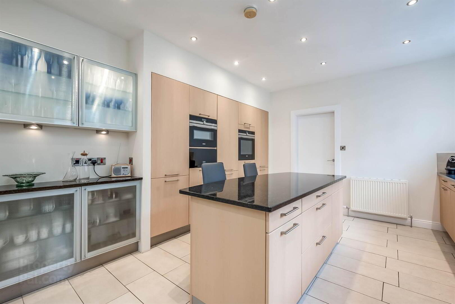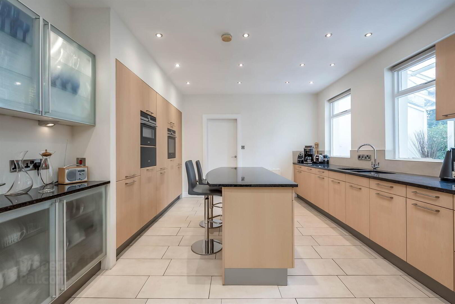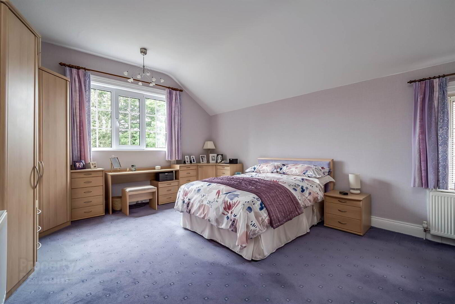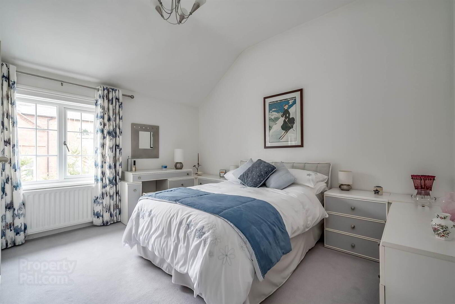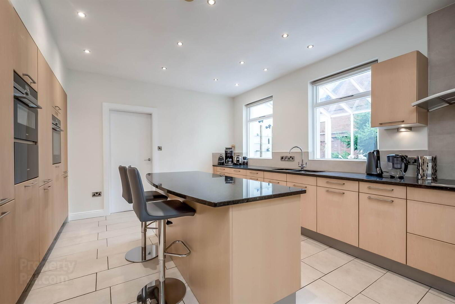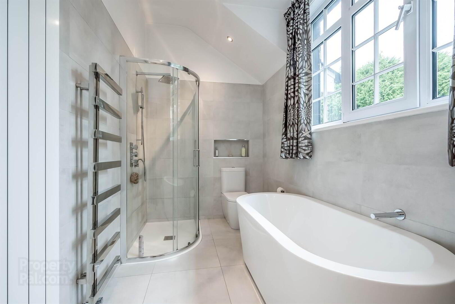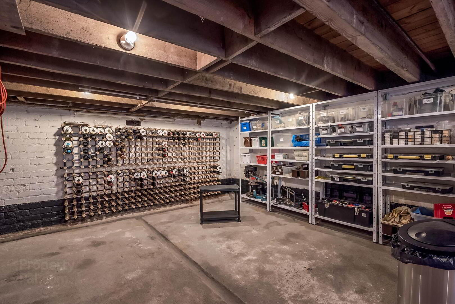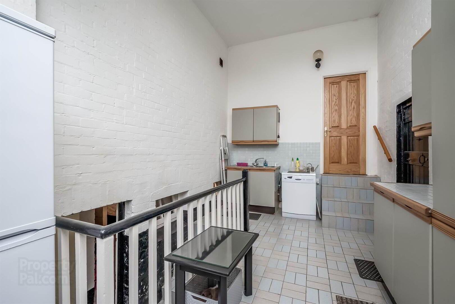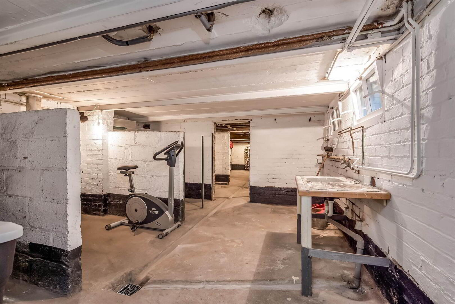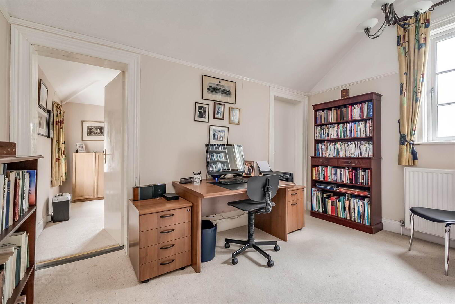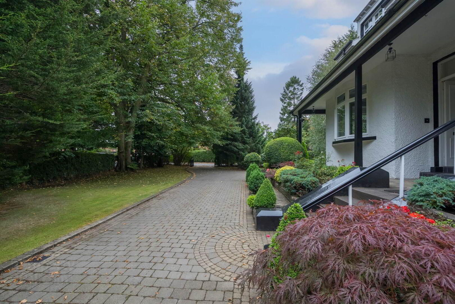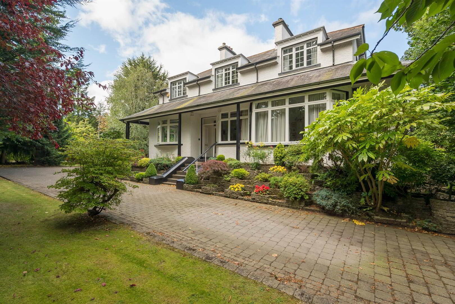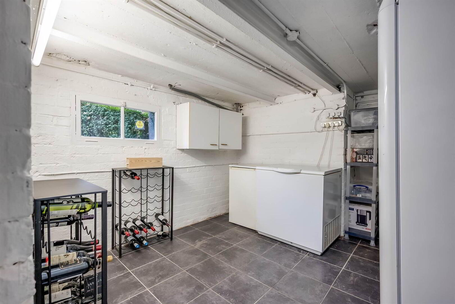74 Osborne Park,
Malone, Belfast, BT9 6JP
5 Bed Detached House
Offers Around £907,500
5 Bedrooms
5 Receptions
Property Overview
Status
For Sale
Style
Detached House
Bedrooms
5
Receptions
5
Property Features
Tenure
Not Provided
Energy Rating
Heating
Oil
Broadband
*³
Property Financials
Price
Offers Around £907,500
Stamp Duty
Rates
£3,837.20 pa*¹
Typical Mortgage
Legal Calculator
In partnership with Millar McCall Wylie
Property Engagement
Views Last 7 Days
499
Views Last 30 Days
2,604
Views All Time
31,170
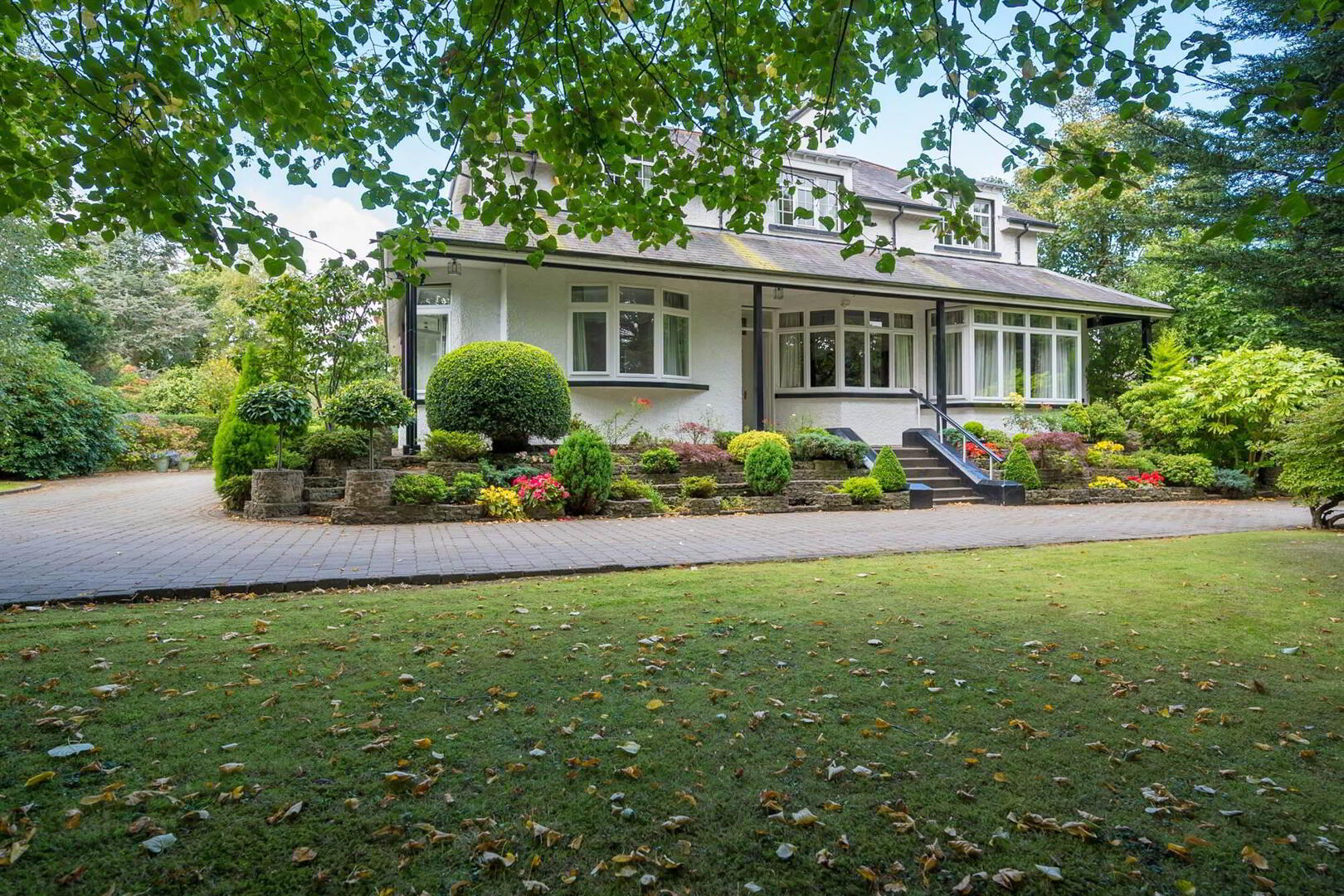
Features
- Most Attractive Detached Family Home Built in 1923 on the Corner of Osborne Park & Osborne Gardens
- Drawing Room with Square Bay Overlooking the Southerly Aspect
- Dining Room with Parquet Flooring, Door to Sun Room
- Family Room with Large Picture Window
- Breakfast Room Leading to Modern Fully Equipped Kitchen with Island Unit
- Utility Room with Steps to Cellar Rooms, Includes Wine Store, Freezer Room & Cloakroom with Low Flush Suite
- 5 Bedrooms & Study, Modern Family Bathroom & Separate Shower Room
- Oil Fired Central Heating, Majority Double Glazed Window Frames
- Large Integral Garage
- Beautifully Mature Gardens in Lawns with Colourful Flower Beds, Bordering the House. Corner Site Screened by Hedging & a Variety of Specimen Trees, Paved Driveway & parking Areas
One of the standout features of this home is the intriguing cellar, which comprises multiple rooms including a wine store. Outside the well-maintained garden offers a peaceful retreat with space for outdoor activities. The property's location off the Malone Road means that it is within walking distance of a variety of restaurants, local shops and some of Belfast's leading primary and secondary schools, making it an ideal choice for families seeking both convenience and prestige.
Combining timeless elegance with modern living potential and its blend of character, space, and location offers a lifestyle of both sophistication and comfort.
Ground Floor
- Double doors to . . .
- ENTRANCE PORCH:
- Ceramic tiled floor. Hardwood door and glazing to . . .
- ENTRANCE HALL/CASUAL SITTING AREA: :
- Ornate Adam style fireplace with tiled inset and gas coal effect fire, cornice ceiling, plate rack.
- CLOAKROOM:
- Cloaks area, low flush wc, pedestal wash hand basin, tiled floor.
- DRAWING ROOM:
- 5.69m x 4.88m (18' 8" x 16' 0")
(at widest points). Ornate fireplace with tiled inset, slate hearth and gas coal effect fire, cornice ceiling, square bay window. - FORMAL DINING ROOM:
- 5.33m x 4.19m (17' 6" x 13' 9")
(at widest points). Parquet floor, door leading to kitchen, cornice ceiling. Glazed door to . . . - SUN ROOM:
- 4.83m x 3.2m (15' 10" x 10' 6")
(at widest points). Double cupboards with plumbing for washing machine, space for tumble dryer, work surfaces, ceramic tiled floor. - FAMILY ROOM:
- 4.27m x 3.78m (14' 0" x 12' 5")
(at widest points). Cornice ceiling. - BREAKFAST ROOM:
- 4.19m x 4.06m (13' 9" x 13' 4")
Solid wood floor, picture rail. Leading to . . . - MODERN FITTED KITCHEN:
- 5.03m x 3.81m (16' 6" x 12' 6")
(at widest points). Range of high and low level units, granite work surfaces an drainer, twin stainless steel sink with waste disposal unit , integrated Neff stainless steel extractor fan, Neff hob, Siemens self cleaning oven, Siemens combined oven and warming drawer, integrated Siemens dishwasher, integrated fridge, island unit with units, granite work surfaces and breakfast bar, part tiled walls, ceramic tiled floor, low voltage spotlights. - UTILITY ROOM:
- 5.59m x 2.74m (18' 4" x 9' 9")
(at widest points). Units, work surfaces, 1.5 bowl single drainer stain less steel sink unit, plumbed for additional dishwasher, part tiled walls, ceramic tiled floor, door to sun room, door to garden. Steps to . . . - CELLAR ROOMS:
- CLOAKROOM:
- Low flush wc.
- WINE STORE & FREEZER ROOM:
- BOILER ROOM:
- Oil fired boiler, power and light.
First Floor
- LANDING:
- Cornice ceiling, feature stained glass window.
- BEDROOM (1):
- 5.23m x 4.17m (17' 2" x 13' 8")
Range of built-in robes, drawers, dressing table, walnut vanity with circular wash hand basin with granite top. - BEDROOM (2):
- 4.06m x 3.53m (13' 4" x 11' 7")
(at widest points). Range of built-in robes, drawers and dressing table, vanity unit with wash hand basin. - BEDROOM (3):
- 3.84m x 3.56m (12' 7" x 11' 8")
(at widest points). Range of built-in robes, shelving, desk, vanity unit with wash hand basin. - BEDROOM (4):
- 4.47m x 2.64m (14' 8" x 8' 8")
Picture rail, vanity unit with wash hand basin, built-in wardrobe. - MODERN BATHROOM:
- White suite comprising low flush wc, built-in shelving, fully tiled shower cubicle with drencher shower head, free standing bath, vanity unit with circular wash hand basin, heated towel rail, part tiled walls, ceramic tiled floor, low voltage spotlights.
- SHOWER ROOM:
- White suite comprising low flush wc, wash hand basin, fully tiled shower cubicle, fully tiled walls, ceramic tiled floor, heated towel rail, low voltage spotlights, access to roofspace.
- BEDROOM (5):
- 3.86m x 3.15m (12' 8" x 10' 4")
Walk-in wardrobe, hotpress. - STUDY:
- 3.84m x 2.97m (12' 7" x 9' 9")
(at widest points, off bedroom 5).
Outside
- Stunning, mature gardens with beautifully landscaped colourful beds bordering the house and perimater, lawns and various specimen trees, surrounding trees, surrounding the house. Paved driveway parking for several cars and rear paved pathway with screened hedging.
- INTEGRAL GARAGE:
- 5.26m x 3.05m (17' 3" x 10' 0")
Up and over door. - Oil tank and outside lighting.
Directions
Heading out of Belfast on Malone Road, Osborne Park is the first turn on the right hand side after Inst Playing Fields, number 74 is on the right hand side on the corner of Osborne Gardens.

Click here to view the video

